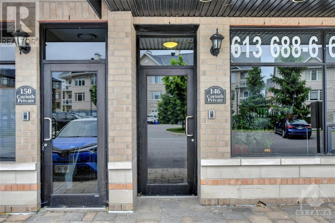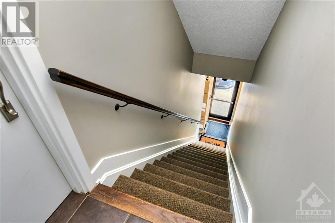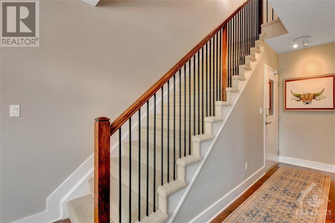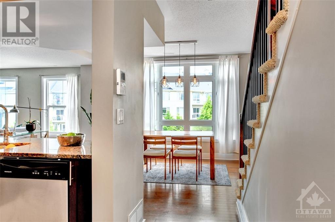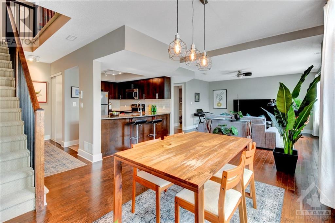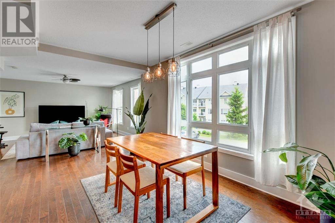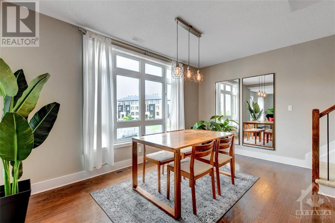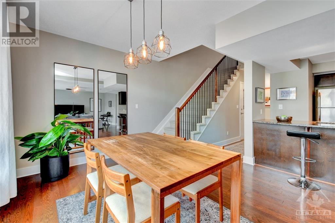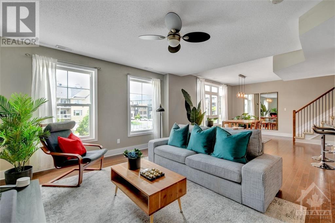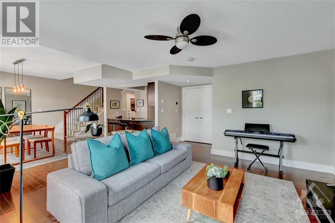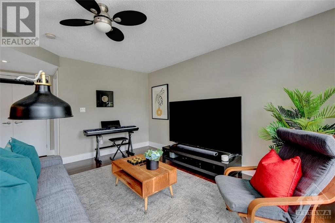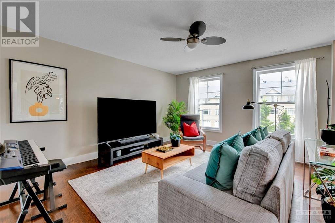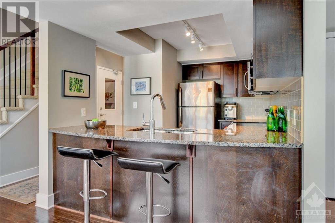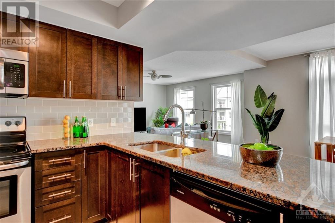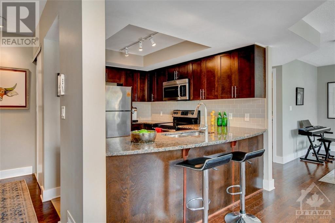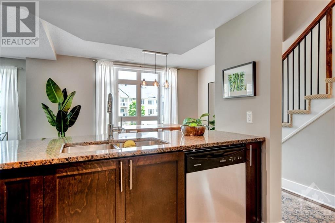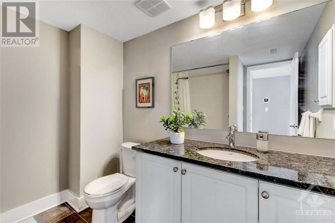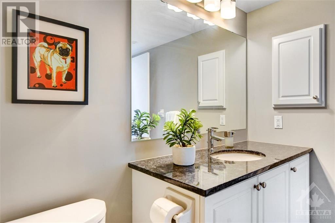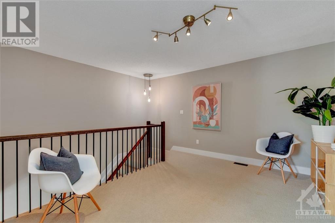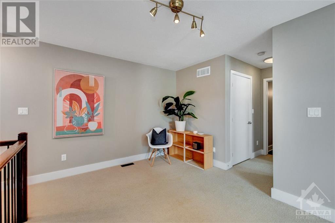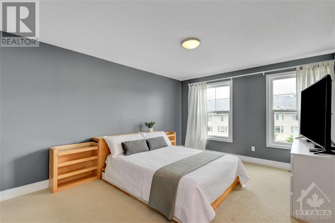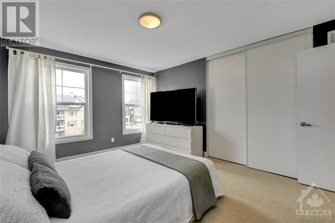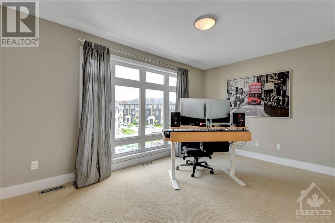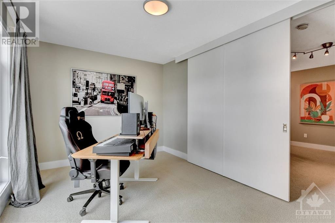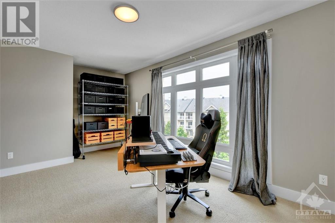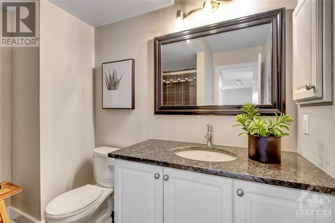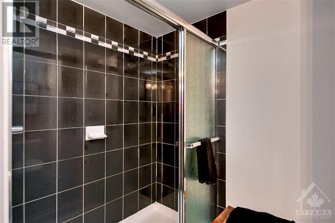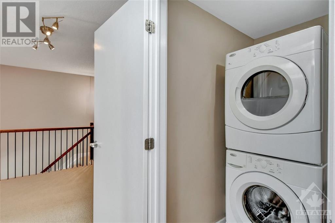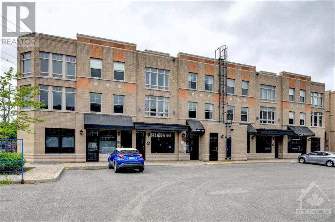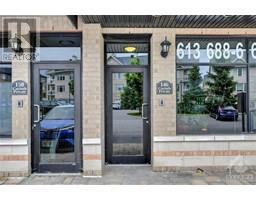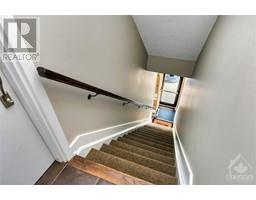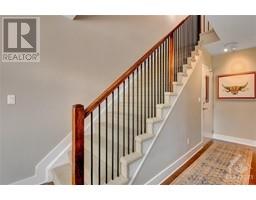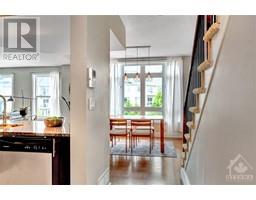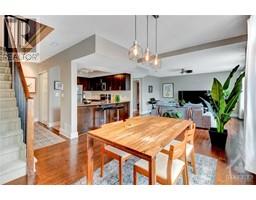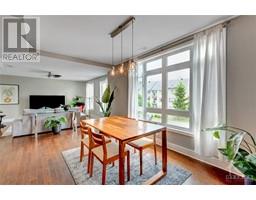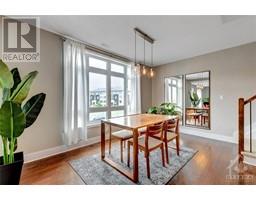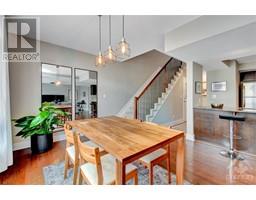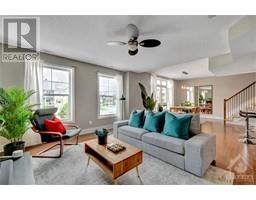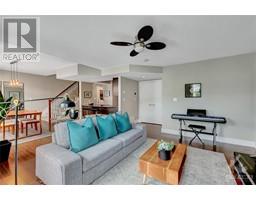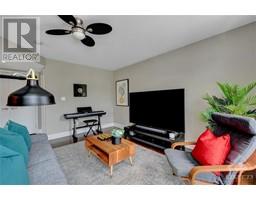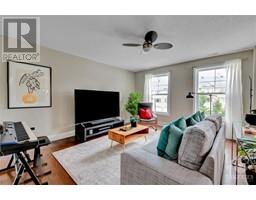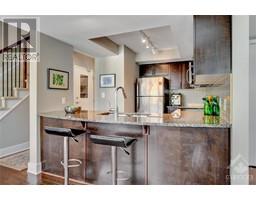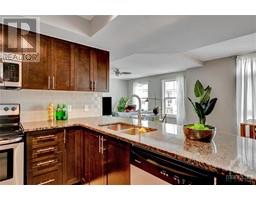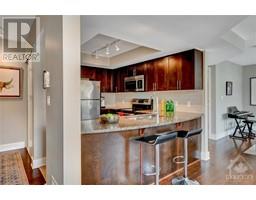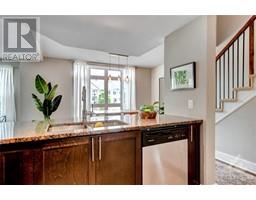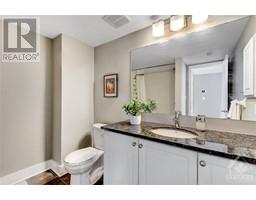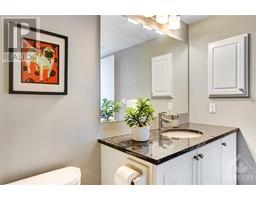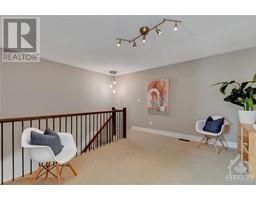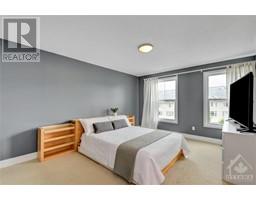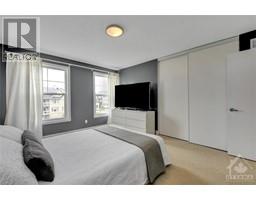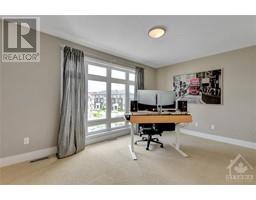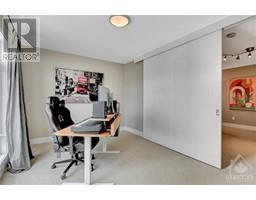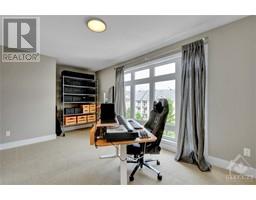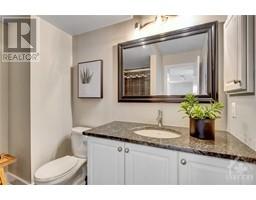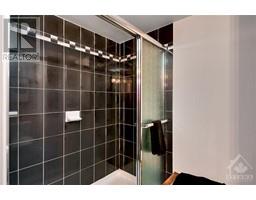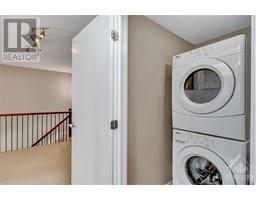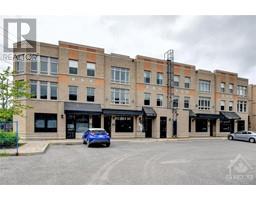146 Corinth Private Ottawa, Ontario K2E 0A8
$425,000Maintenance, Property Management, Waste Removal, Insurance, Other, See Remarks
$492.08 Monthly
Maintenance, Property Management, Waste Removal, Insurance, Other, See Remarks
$492.08 Monthly2 BED / 2 BATH / LOFT / UNDERGROUND PARKING / STORAGE UNIT - 146 Corinth Private is an affordable, contemporary condo with over 1500 SF of comfortable living space that's been freshly painted. The open-concept main level features hardwood flooring; kitchen with stone countertops, shaker cabinets, and ss appliances; eating and living areas; and a full bathroom. Upstairs you'll find 2 large, bright bedrooms; cozy loft; laundry with stacked front load washer/dryer; and a second full bathroom. Large windows throughout the condo let in tons of natural light. Parking is hassle-free with underground parking space (#20) + plenty of free parking available for your guests in side of the building. The storage unit is located at the front of your parking spot. Located within easy reach of Carleton University, Ottawa Airport, Mooney's Bay, Hogs Back Falls, Rideau Canal, Costco, Nepean Pond Park. Bus stop is a 1-minute walk and there are lots of surrounding bike networks. All amenities are nearby. (id:35885)
Property Details
| MLS® Number | 1396643 |
| Property Type | Single Family |
| Neigbourhood | Citiplace |
| Amenities Near By | Airport, Public Transit, Recreation Nearby, Shopping |
| Community Features | Pets Allowed |
| Parking Space Total | 1 |
Building
| Bathroom Total | 2 |
| Bedrooms Above Ground | 2 |
| Bedrooms Total | 2 |
| Amenities | Storage - Locker, Laundry - In Suite |
| Appliances | Refrigerator, Dishwasher, Dryer, Microwave Range Hood Combo, Stove, Washer |
| Basement Development | Not Applicable |
| Basement Type | None (not Applicable) |
| Constructed Date | 2012 |
| Cooling Type | Central Air Conditioning |
| Exterior Finish | Brick |
| Fixture | Drapes/window Coverings |
| Flooring Type | Wall-to-wall Carpet, Hardwood, Tile |
| Foundation Type | Poured Concrete |
| Heating Fuel | Natural Gas |
| Heating Type | Forced Air |
| Stories Total | 3 |
| Type | Apartment |
| Utility Water | Municipal Water |
Parking
| Underground | |
| Open | |
| Visitor Parking |
Land
| Acreage | No |
| Land Amenities | Airport, Public Transit, Recreation Nearby, Shopping |
| Sewer | Municipal Sewage System |
| Zoning Description | Residential Condo |
Rooms
| Level | Type | Length | Width | Dimensions |
|---|---|---|---|---|
| Second Level | Primary Bedroom | 14'8" x 14'3" | ||
| Second Level | Bedroom | 16'6" x 9'11" | ||
| Second Level | Loft | 12'7" x 9'2" | ||
| Second Level | 3pc Bathroom | Measurements not available | ||
| Second Level | Laundry Room | Measurements not available | ||
| Main Level | Living Room | 15'5" x 14'11" | ||
| Main Level | Dining Room | 14'11" x 13'1" | ||
| Main Level | Kitchen | 11'5" x 11'5" | ||
| Main Level | 4pc Bathroom | Measurements not available | ||
| Other | Storage | Measurements not available |
https://www.realtor.ca/real-estate/27023194/146-corinth-private-ottawa-citiplace
Interested?
Contact us for more information

