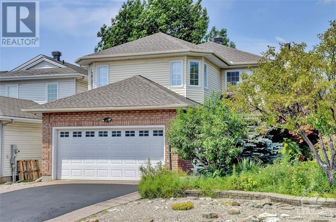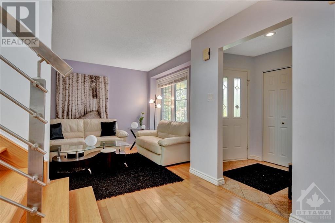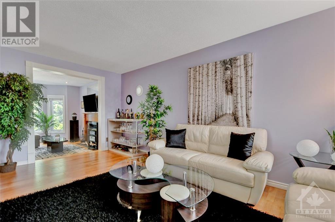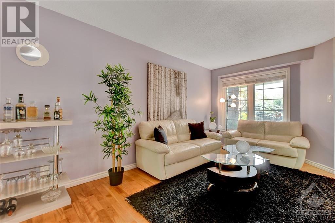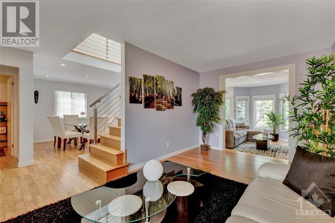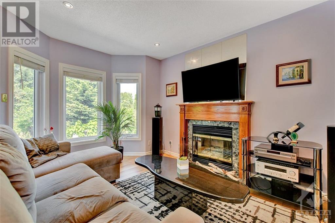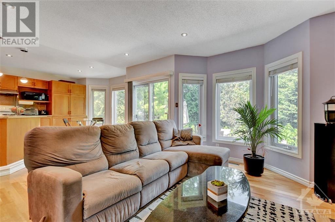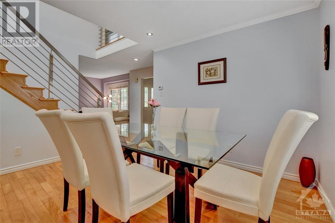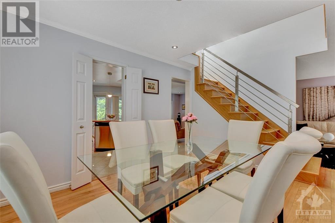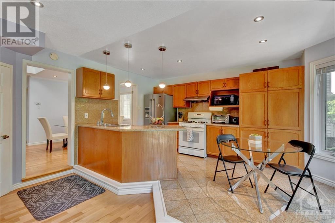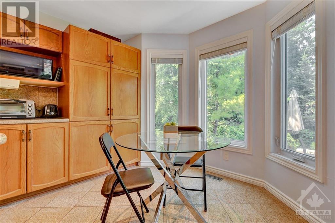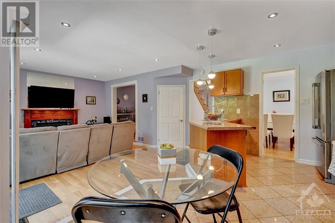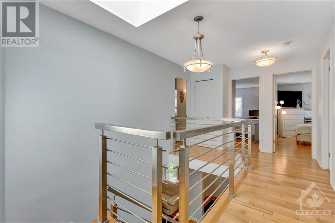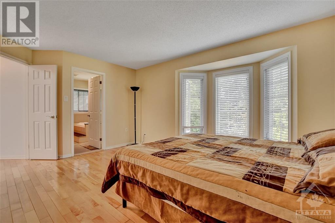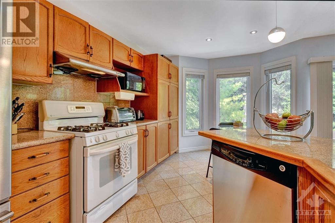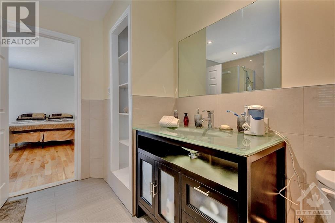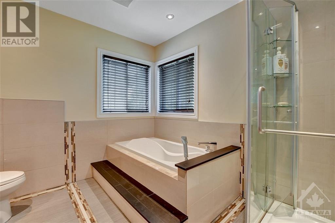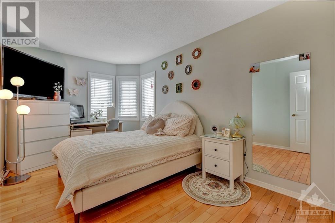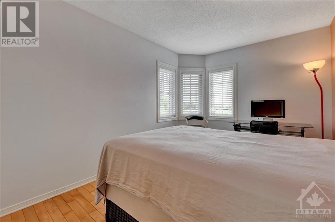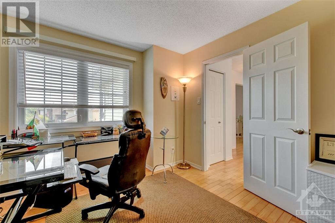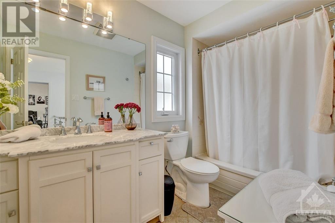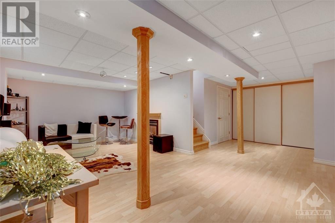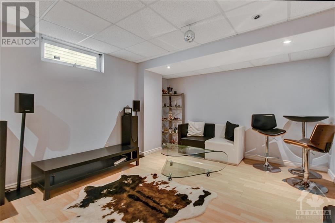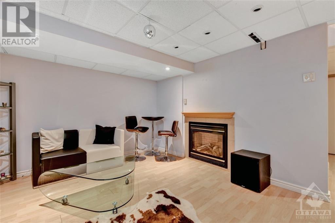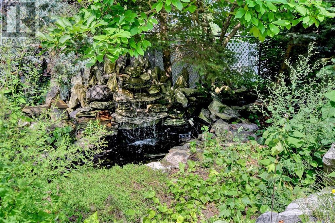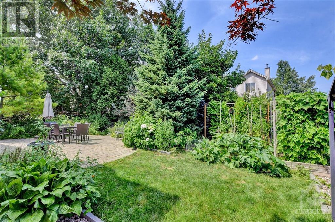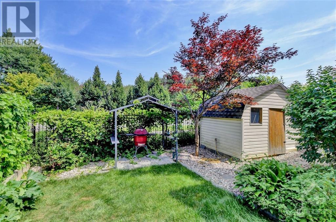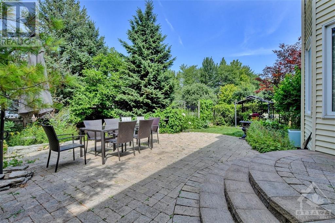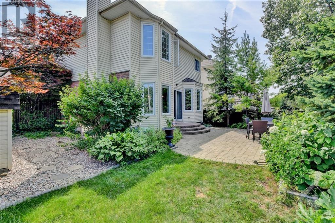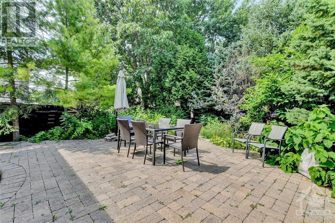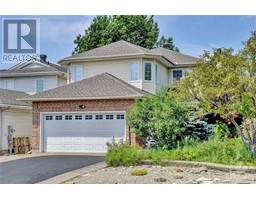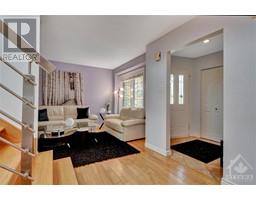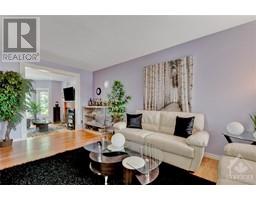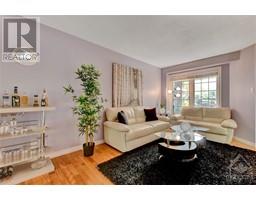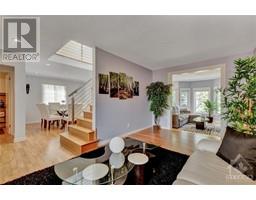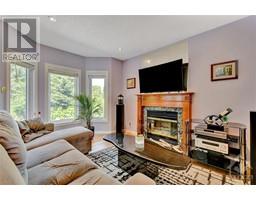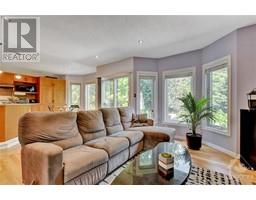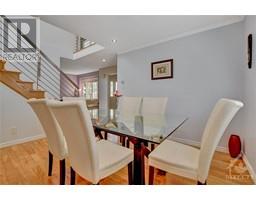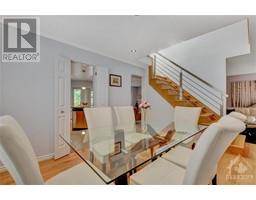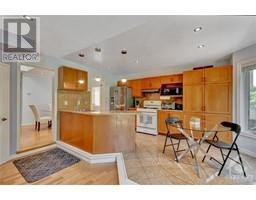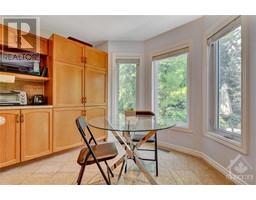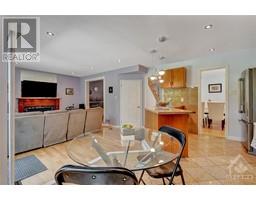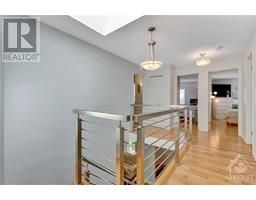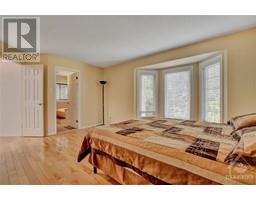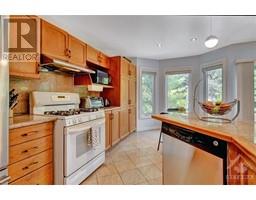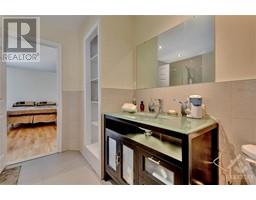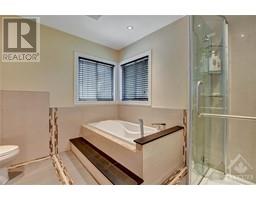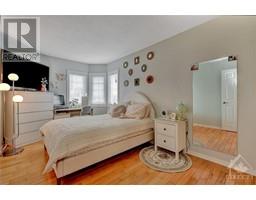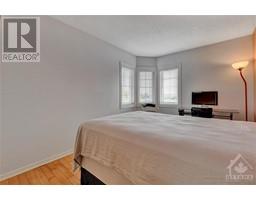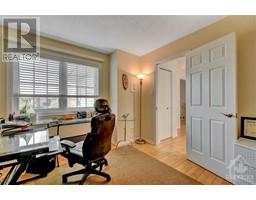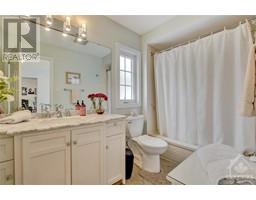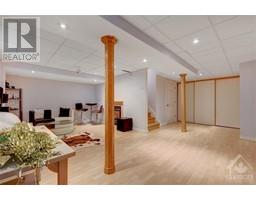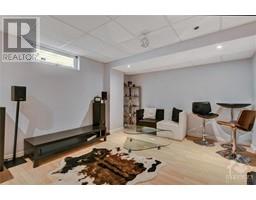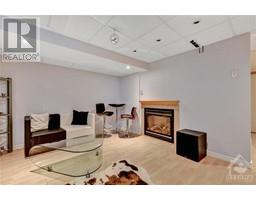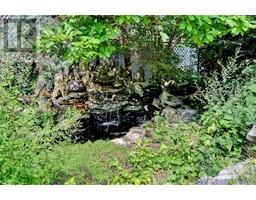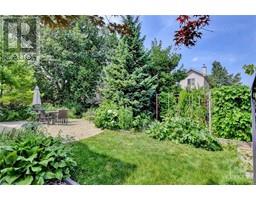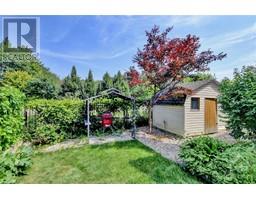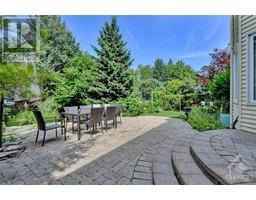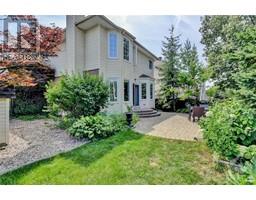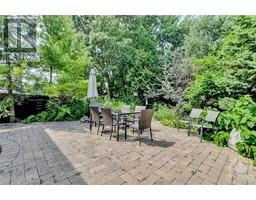4 Bedroom
3 Bathroom
Fireplace
Central Air Conditioning
Forced Air
$819,900
$5000 CASH BONUS AT CLOSING!!! Nestled in the vibrant community of Bridlewood, this detached 4 bedroom home sits on a spacious corner lot that has been landscaped into a breathtaking oasis. There are many trees, shrubs & gardens as well as an alluring stoned waterfall that presents a serene & private countryside feel within the city. This wonderful family-friendly neighbourhood offers greenspace, walking paths, great schools, shopping and all amenities. The large home boasts both a family & a living room on the main level, as well as a sun-soaked kitchen and formal dining room. On the second level you’ll find 4 large bedrooms, a laundry room, and 2 full baths; the principal bedroom offering a 4 pc ensuite with a glass shower and soaker tub. The stunning Hardwood flooring throughout both levels and upgraded banister adds a sleek modern touch. To complete this home, the finished lower level provides more space for the growing family as well as a cozy gas fireplace. ROOF 2023, WINDOWS 04' (id:35885)
Property Details
|
MLS® Number
|
1404190 |
|
Property Type
|
Single Family |
|
Neigbourhood
|
Bridlewood |
|
Amenities Near By
|
Public Transit, Recreation Nearby, Shopping |
|
Parking Space Total
|
6 |
Building
|
Bathroom Total
|
3 |
|
Bedrooms Above Ground
|
4 |
|
Bedrooms Total
|
4 |
|
Appliances
|
Refrigerator, Dishwasher, Dryer, Stove, Washer |
|
Basement Development
|
Finished |
|
Basement Type
|
Full (finished) |
|
Constructed Date
|
1989 |
|
Construction Style Attachment
|
Detached |
|
Cooling Type
|
Central Air Conditioning |
|
Exterior Finish
|
Brick, Siding |
|
Fireplace Present
|
Yes |
|
Fireplace Total
|
2 |
|
Flooring Type
|
Hardwood, Laminate, Tile |
|
Foundation Type
|
Poured Concrete |
|
Half Bath Total
|
1 |
|
Heating Fuel
|
Natural Gas |
|
Heating Type
|
Forced Air |
|
Stories Total
|
2 |
|
Type
|
House |
|
Utility Water
|
Municipal Water |
Parking
|
Attached Garage
|
|
|
Inside Entry
|
|
Land
|
Acreage
|
No |
|
Land Amenities
|
Public Transit, Recreation Nearby, Shopping |
|
Sewer
|
Municipal Sewage System |
|
Size Depth
|
111 Ft ,10 In |
|
Size Irregular
|
0 Ft X 111.83 Ft (irregular Lot) |
|
Size Total Text
|
0 Ft X 111.83 Ft (irregular Lot) |
|
Zoning Description
|
Res |
Rooms
| Level |
Type |
Length |
Width |
Dimensions |
|
Second Level |
Primary Bedroom |
|
|
13'6" x 15'0" |
|
Second Level |
4pc Ensuite Bath |
|
|
9'4" x 10'7" |
|
Second Level |
Other |
|
|
5'0" x 6'8" |
|
Second Level |
Bedroom |
|
|
9'0" x 14'7" |
|
Second Level |
Bedroom |
|
|
8'10" x 11'7" |
|
Second Level |
Bedroom |
|
|
9'5" x 11'1" |
|
Second Level |
Full Bathroom |
|
|
5'5" x 9'10" |
|
Second Level |
Laundry Room |
|
|
5'5" x 6'0" |
|
Basement |
Recreation Room |
|
|
19'3" x 20'10" |
|
Basement |
Utility Room |
|
|
Measurements not available |
|
Basement |
Storage |
|
|
Measurements not available |
|
Main Level |
Foyer |
|
|
5'10" x 6'3" |
|
Main Level |
Kitchen |
|
|
7'10" x 8'6" |
|
Main Level |
Eating Area |
|
|
7'0" x 8'2" |
|
Main Level |
Dining Room |
|
|
9'0" x 10'5" |
|
Main Level |
Living Room |
|
|
9'6" x 17'0" |
|
Main Level |
Family Room |
|
|
14'0" x 14'9" |
|
Main Level |
Mud Room |
|
|
6'0" x 7'10" |
|
Main Level |
Partial Bathroom |
|
|
4'6" x 5'0" |
https://www.realtor.ca/real-estate/27236191/146-equestrian-drive-kanata-bridlewood

