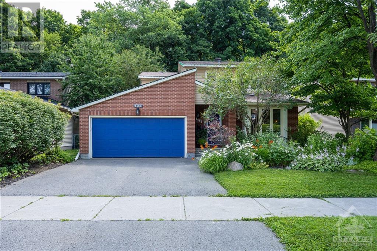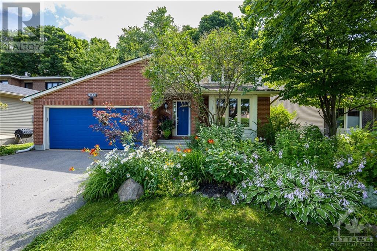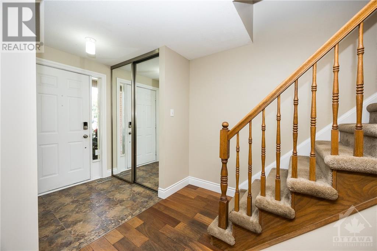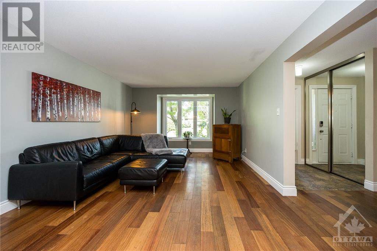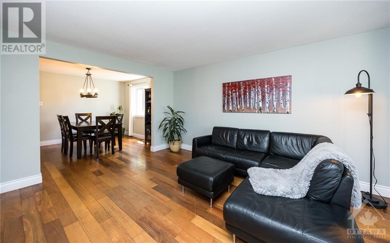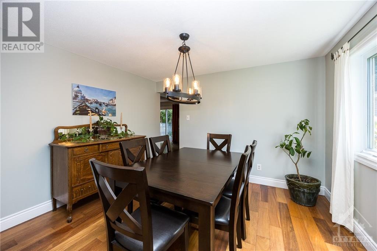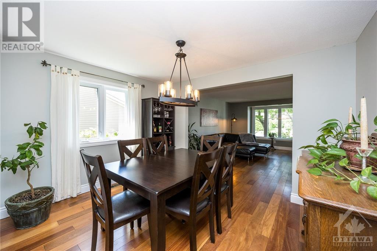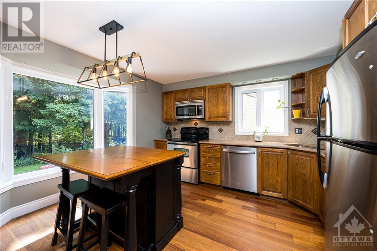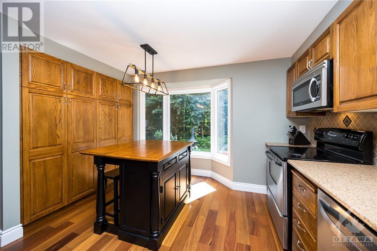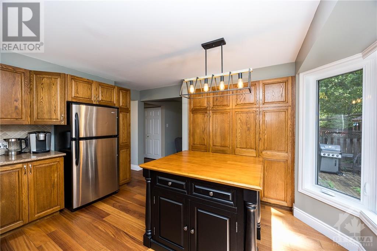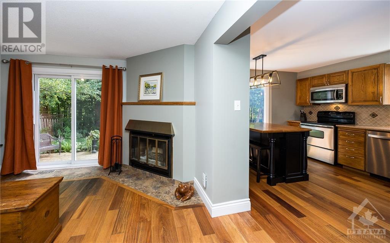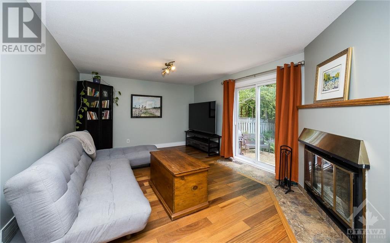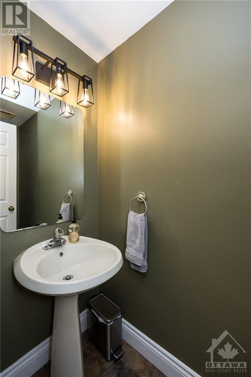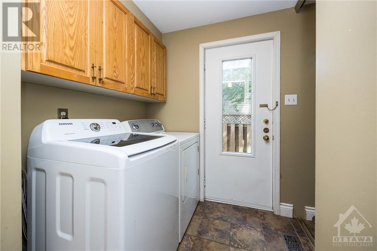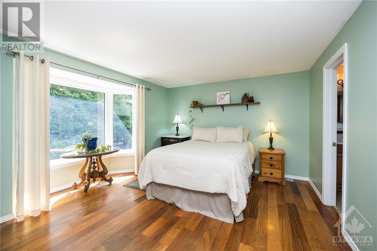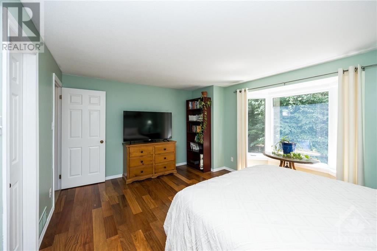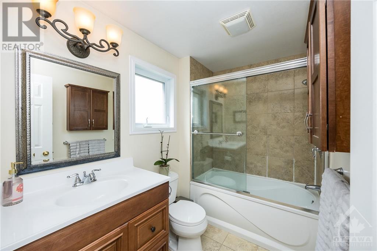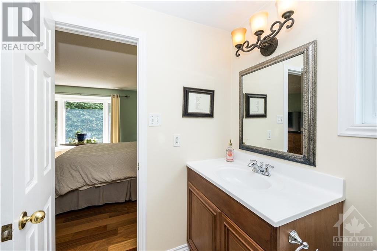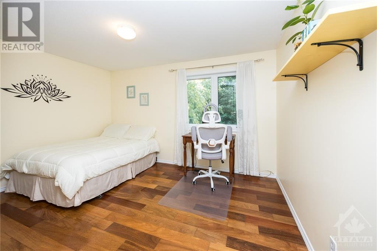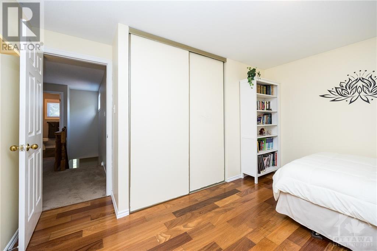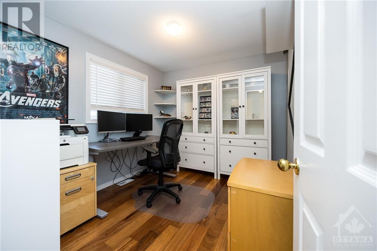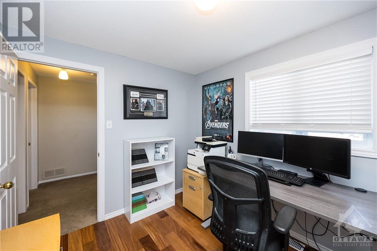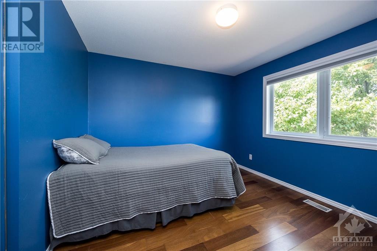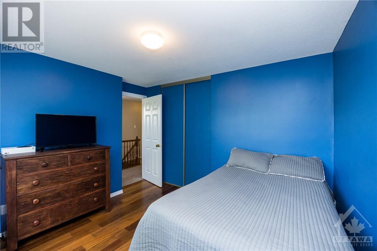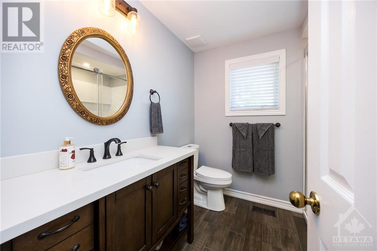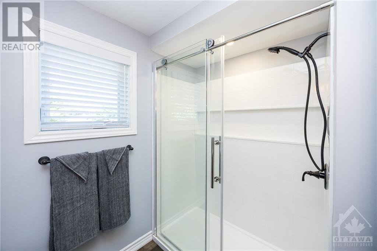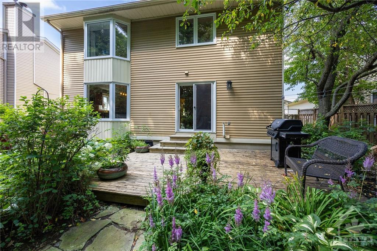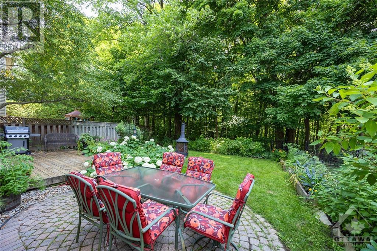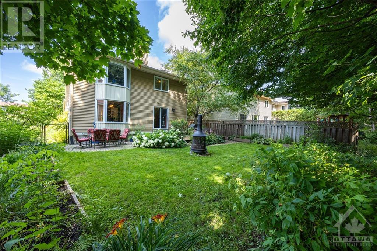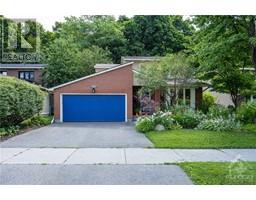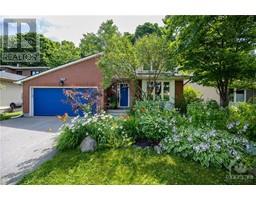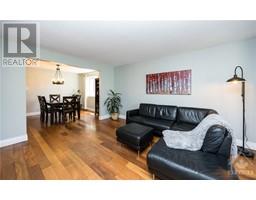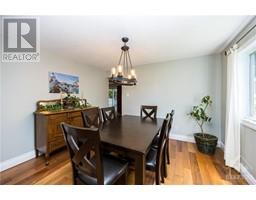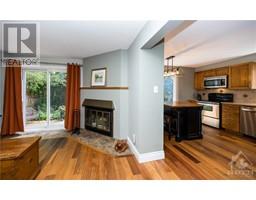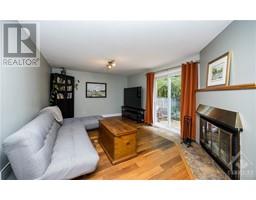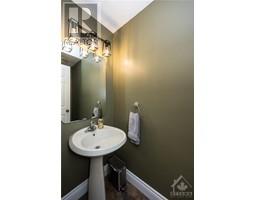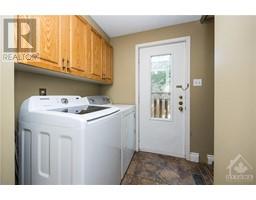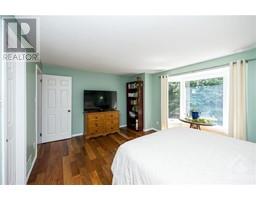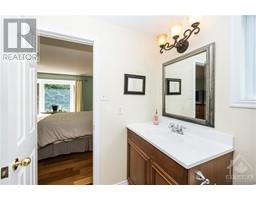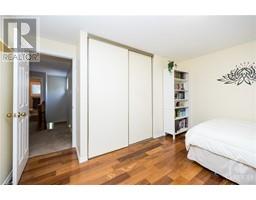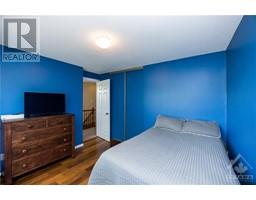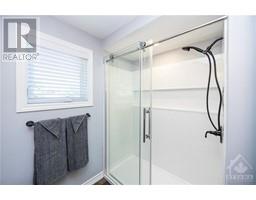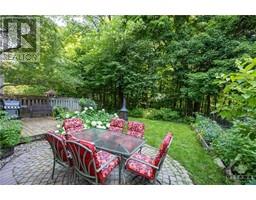4 Bedroom
3 Bathroom
Fireplace
Central Air Conditioning
Forced Air
$795,000
Amazing turn-key 4-bed, 3-bath backs onto ravine & mature green space. Imagine living at the edge of a forest w/ the convenience of city living! Ideal for growing family - features formal living & dining, spacious family rm w/ cozy wood fireplace, sliding door to backyard. Kitchen boasts ample cupboards, quartz counters, island for additional prep space. Bay window makes it bright & overlooks private backyard oasis. Gorgeous teak wood floors run throughout, main floor is complete w/ laundry, powder room. Upstairs are 4 good-sized beds all w/ generous closets, 3-piece bath. Primary w/ walk-in closet & renovated 4-piece ensuite. Imagine waking up to gentle snowflakes falling outside your bedroom’s bay window! Unfinished bsmt offers tons of storage & blank canvas to make it your own. Double garage perfect for parking & storage. Located in the heart of Chapel Hill with access to public transit, Forest Trails, Heritage Dog Park, schools & all amenities. (id:35885)
Property Details
|
MLS® Number
|
1402895 |
|
Property Type
|
Single Family |
|
Neigbourhood
|
Chapel Hill |
|
Amenities Near By
|
Golf Nearby, Public Transit, Recreation Nearby, Shopping |
|
Community Features
|
Family Oriented |
|
Features
|
Private Setting |
|
Parking Space Total
|
6 |
|
Structure
|
Deck |
Building
|
Bathroom Total
|
3 |
|
Bedrooms Above Ground
|
4 |
|
Bedrooms Total
|
4 |
|
Appliances
|
Refrigerator, Dishwasher, Dryer, Stove, Washer |
|
Basement Development
|
Unfinished |
|
Basement Type
|
Full (unfinished) |
|
Constructed Date
|
1985 |
|
Construction Style Attachment
|
Detached |
|
Cooling Type
|
Central Air Conditioning |
|
Exterior Finish
|
Brick, Siding |
|
Fireplace Present
|
Yes |
|
Fireplace Total
|
1 |
|
Flooring Type
|
Wall-to-wall Carpet, Hardwood, Ceramic |
|
Foundation Type
|
Poured Concrete |
|
Half Bath Total
|
1 |
|
Heating Fuel
|
Natural Gas |
|
Heating Type
|
Forced Air |
|
Stories Total
|
2 |
|
Type
|
House |
|
Utility Water
|
Municipal Water |
Parking
Land
|
Acreage
|
No |
|
Fence Type
|
Fenced Yard |
|
Land Amenities
|
Golf Nearby, Public Transit, Recreation Nearby, Shopping |
|
Sewer
|
Municipal Sewage System |
|
Size Depth
|
101 Ft ,9 In |
|
Size Frontage
|
60 Ft ,11 In |
|
Size Irregular
|
60.94 Ft X 101.71 Ft |
|
Size Total Text
|
60.94 Ft X 101.71 Ft |
|
Zoning Description
|
Residential |
Rooms
| Level |
Type |
Length |
Width |
Dimensions |
|
Second Level |
Bedroom |
|
|
9'11" x 8'6" |
|
Second Level |
Bedroom |
|
|
13'3" x 9'11" |
|
Second Level |
Primary Bedroom |
|
|
12'1" x 15'11" |
|
Second Level |
Other |
|
|
6'3" x 6'2" |
|
Second Level |
4pc Ensuite Bath |
|
|
8'5" x 5'6" |
|
Second Level |
3pc Bathroom |
|
|
7'3" x 7'7" |
|
Second Level |
Bedroom |
|
|
10'11" x 10'6" |
|
Main Level |
Family Room |
|
|
17'0" x 12'0" |
|
Main Level |
Kitchen |
|
|
11'1" x 12'0" |
|
Main Level |
Dining Room |
|
|
11'9" x 10'0" |
|
Main Level |
Living Room |
|
|
15'7" x 12'1" |
|
Main Level |
Foyer |
|
|
4'6" x 5'10" |
|
Main Level |
Laundry Room |
|
|
6'3" x 8'7" |
|
Main Level |
Partial Bathroom |
|
|
3'0" x 6'10" |
https://www.realtor.ca/real-estate/27181405/1463-forest-valley-drive-ottawa-chapel-hill

