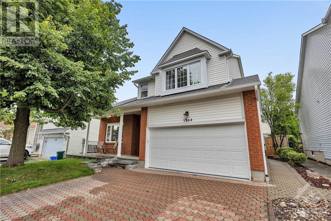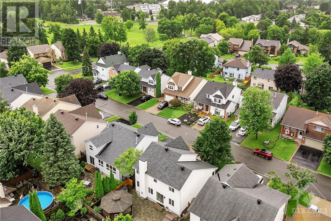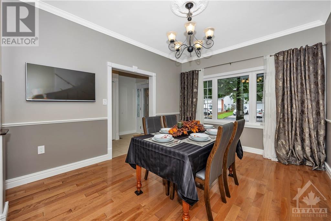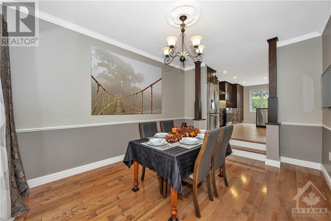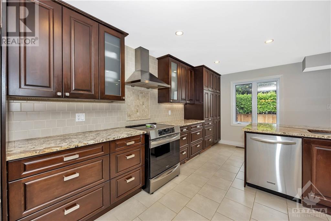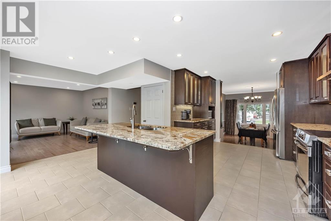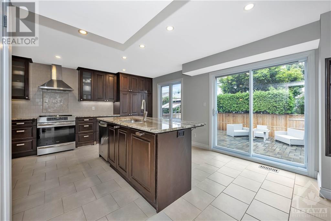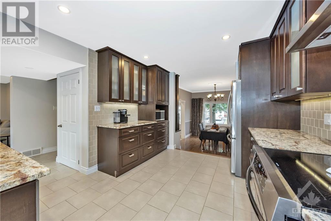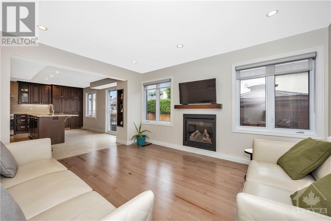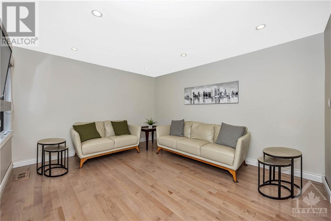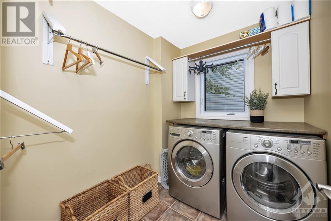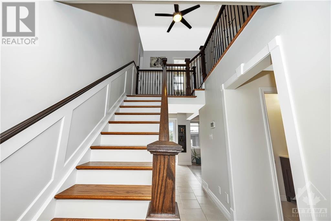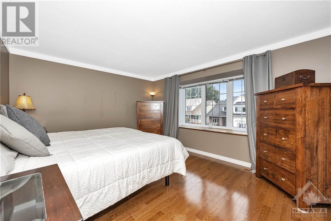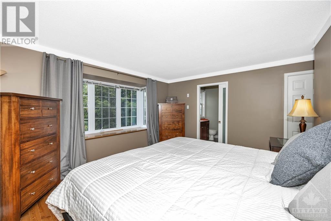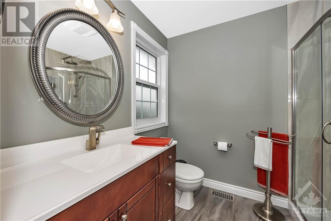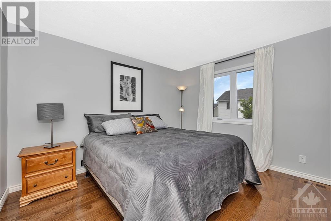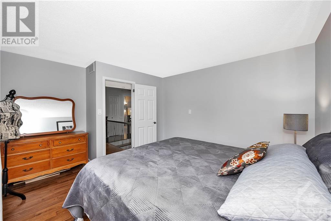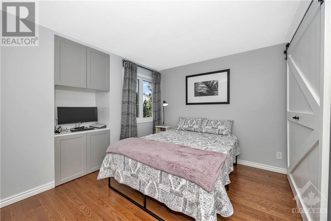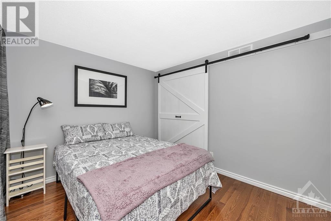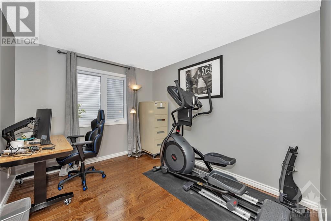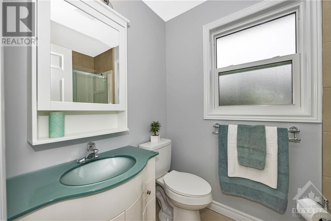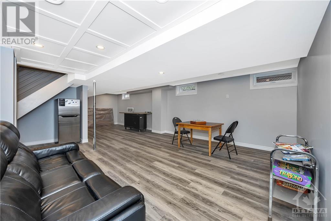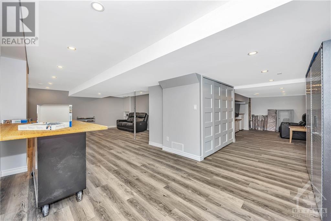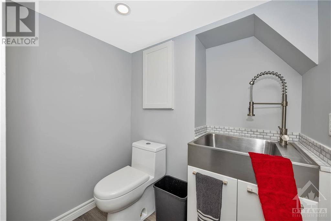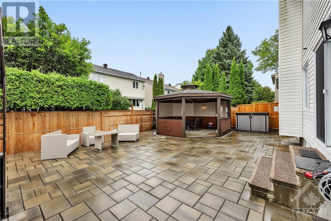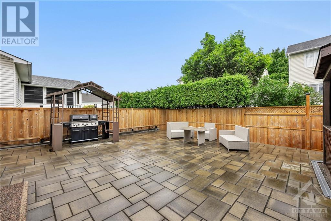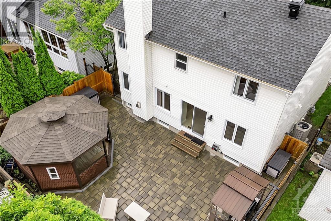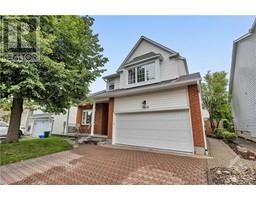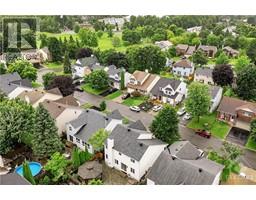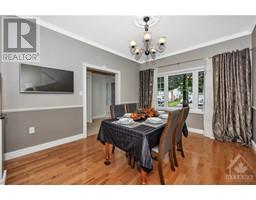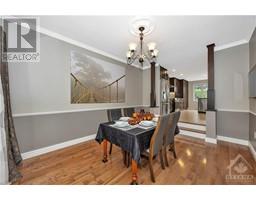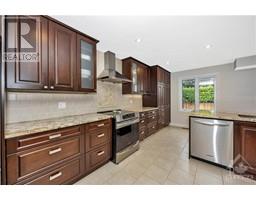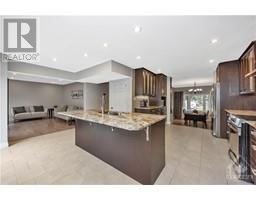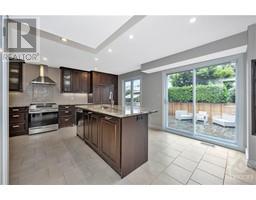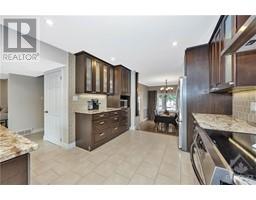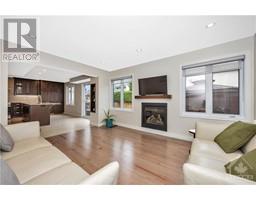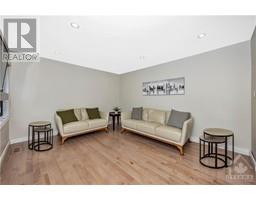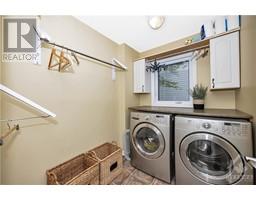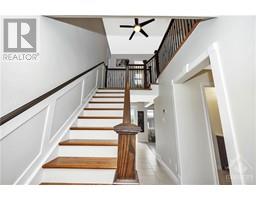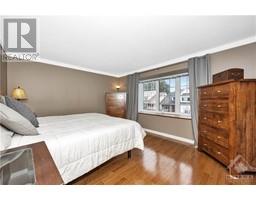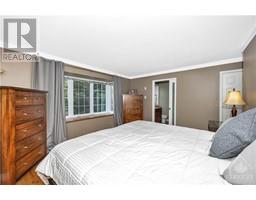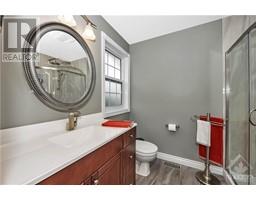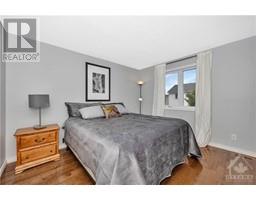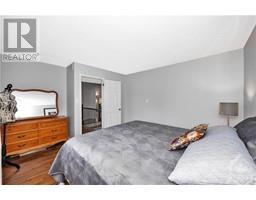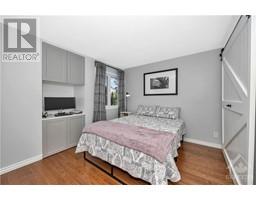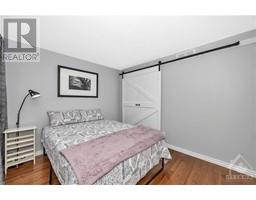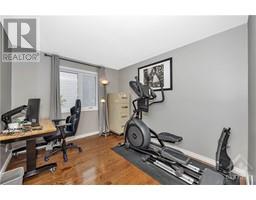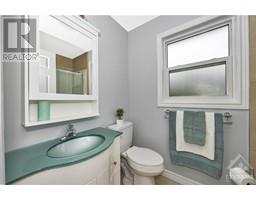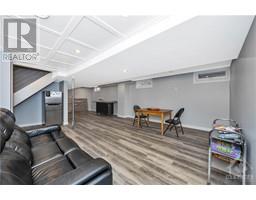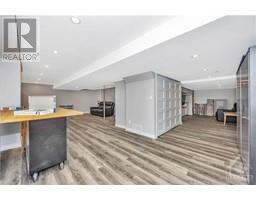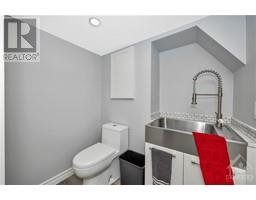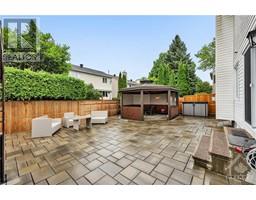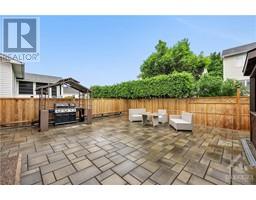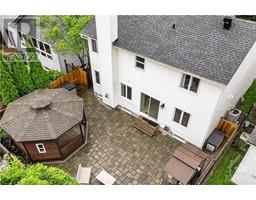4 Bedroom
4 Bathroom
Fireplace
Central Air Conditioning
Forced Air
Landscaped
$849,900
COMPLETELY RENOVATED TOP TO BOTTOM ENERGY STAR RATED SINGLE FAMILY HOME IN THE WONDERFUL NEIGHBOURHOOD OF ORLEANS VILLAGE - FEAST YOUR EYES ON THE MANY UPGRADES OF THIS HOME INCLUDING A DINING ROOM WITH EXTRA HIGH CEILINGS, BEAUTIFUL WOOD PILLARS, AND GLEAMING HARDWOOD FLOORING WHICH FLOWS THROUGHOUT THE MAIN AND SECOND LEVELS. GOURMET CHEF'S KITCHEN COMES COMPLETE WITH GRANITE COUNTERS, UPGRADED CABINETRY, POT LIGHTING, AND AN OVERSIZED ISLAND WITH A COUNTER BAR. ENJOY FAMILY NIGHTS IN THE LIVING ROOM BY THE COZY GAS FIREPLACE. A STUNNING HARDWOOD STAIRCASE LEADS YOU UPSTAIRS TO 4 BEDROOMS INCLUDING A PRIMARY SUITE. ENJOY ENTERTAINING IN THE FULLY FINISHED LOWER LEVEL WITH QUALITY VINYL PLANK FLOORING OR THE NO MAINTENANCE BACKYARD FEATURING INTERLOCK THROUGHOUT, A BBQ SHELTER, AND A PERMANENT GAZEBO. WITH CEDAR FENCING ALL AROUND. Roof - 2018, Furnace & A/C - 2019, Upgraded Insulation - 2019 & 2022, New Windows and Doors - 2015, 2019, & 2022. Full list of upgrades available. (id:35885)
Property Details
|
MLS® Number
|
1407931 |
|
Property Type
|
Single Family |
|
Neigbourhood
|
Orleans Village |
|
Amenities Near By
|
Public Transit, Recreation Nearby, Shopping |
|
Community Features
|
Family Oriented |
|
Features
|
Gazebo |
|
Parking Space Total
|
4 |
|
Storage Type
|
Storage Shed |
|
Structure
|
Patio(s) |
Building
|
Bathroom Total
|
4 |
|
Bedrooms Above Ground
|
4 |
|
Bedrooms Total
|
4 |
|
Appliances
|
Refrigerator, Dishwasher, Dryer, Hood Fan, Stove, Washer |
|
Basement Development
|
Finished |
|
Basement Type
|
Full (finished) |
|
Constructed Date
|
1991 |
|
Construction Material
|
Wood Frame |
|
Construction Style Attachment
|
Detached |
|
Cooling Type
|
Central Air Conditioning |
|
Exterior Finish
|
Brick, Siding |
|
Fireplace Present
|
Yes |
|
Fireplace Total
|
1 |
|
Flooring Type
|
Hardwood, Tile, Vinyl |
|
Foundation Type
|
Poured Concrete |
|
Half Bath Total
|
2 |
|
Heating Fuel
|
Natural Gas |
|
Heating Type
|
Forced Air |
|
Stories Total
|
2 |
|
Type
|
House |
|
Utility Water
|
Municipal Water |
Parking
|
Attached Garage
|
|
|
Inside Entry
|
|
|
Interlocked
|
|
Land
|
Acreage
|
No |
|
Fence Type
|
Fenced Yard |
|
Land Amenities
|
Public Transit, Recreation Nearby, Shopping |
|
Landscape Features
|
Landscaped |
|
Sewer
|
Municipal Sewage System |
|
Size Depth
|
84 Ft ,10 In |
|
Size Frontage
|
45 Ft ,2 In |
|
Size Irregular
|
45.15 Ft X 84.86 Ft |
|
Size Total Text
|
45.15 Ft X 84.86 Ft |
|
Zoning Description
|
Residential |
Rooms
| Level |
Type |
Length |
Width |
Dimensions |
|
Second Level |
Primary Bedroom |
|
|
14'1" x 11'8" |
|
Second Level |
Other |
|
|
7'1" x 4'0" |
|
Second Level |
3pc Ensuite Bath |
|
|
8'1" x 6'6" |
|
Second Level |
Bedroom |
|
|
11'10" x 11'2" |
|
Second Level |
Bedroom |
|
|
11'0" x 9'11" |
|
Second Level |
Bedroom |
|
|
11'2" x 8'11" |
|
Second Level |
Full Bathroom |
|
|
5'0" x 4'10" |
|
Lower Level |
Family Room |
|
|
31'4" x 17'3" |
|
Lower Level |
Partial Bathroom |
|
|
5'10" x 5'8" |
|
Lower Level |
Storage |
|
|
13'8" x 10'5" |
|
Main Level |
Foyer |
|
|
7'2" x 6'0" |
|
Main Level |
Living Room |
|
|
14'0" x 12'0" |
|
Main Level |
Dining Room |
|
|
15'1" x 11'1" |
|
Main Level |
Kitchen |
|
|
18'5" x 14'7" |
|
Main Level |
Partial Bathroom |
|
|
5'10" x 2'6" |
|
Main Level |
Laundry Room |
|
|
6'7" x 6'2" |
https://www.realtor.ca/real-estate/27315151/1464-michaelsem-street-orleans-orleans-village

