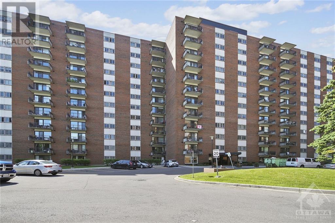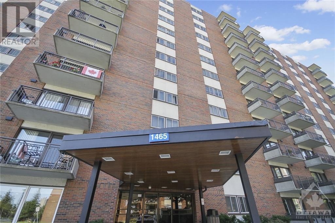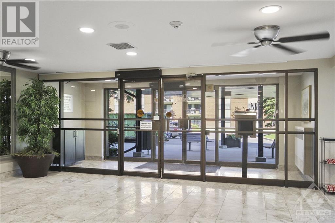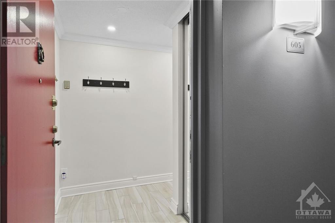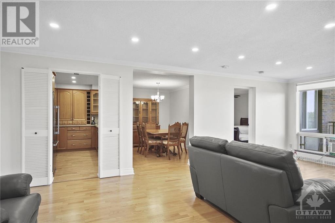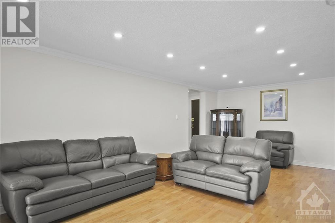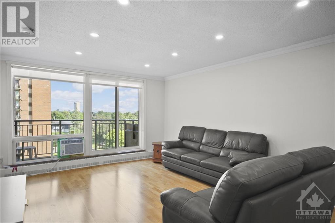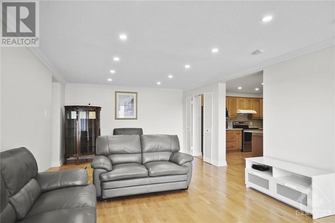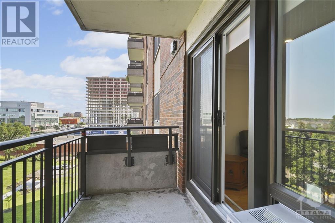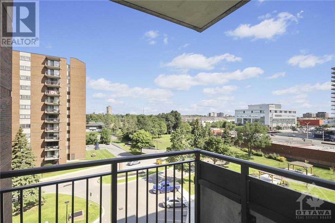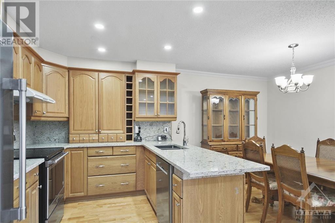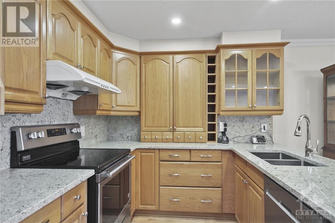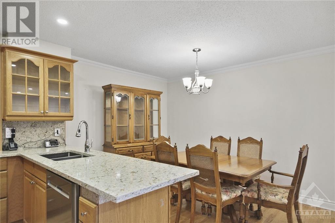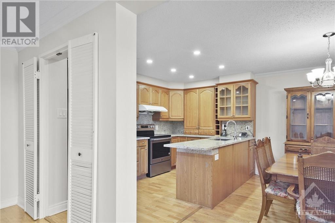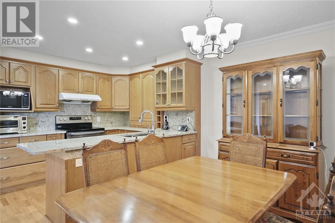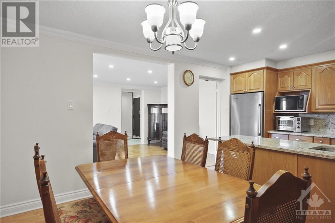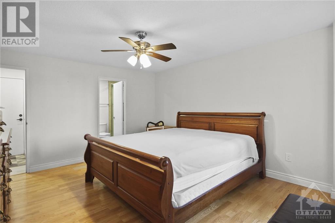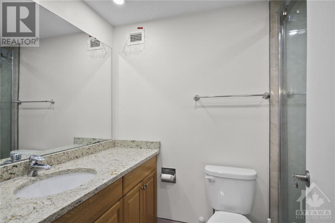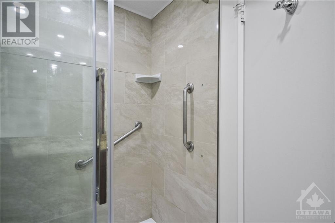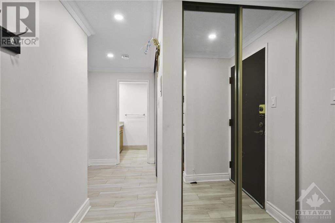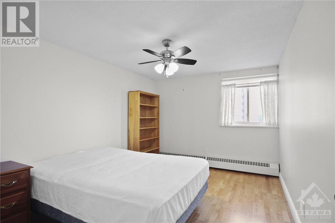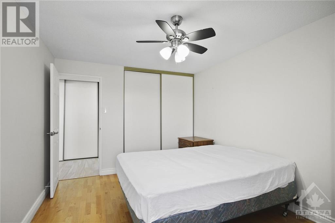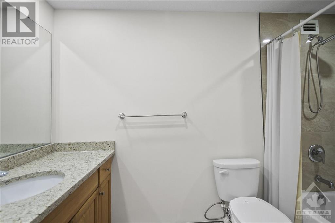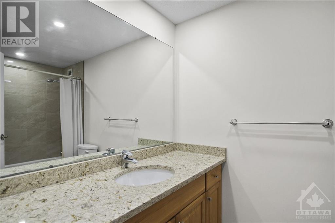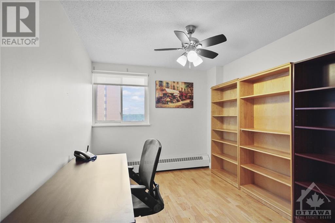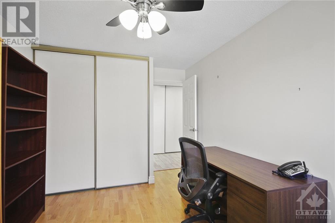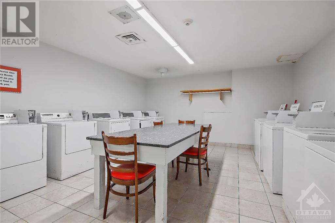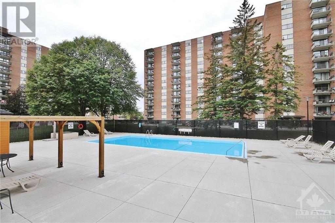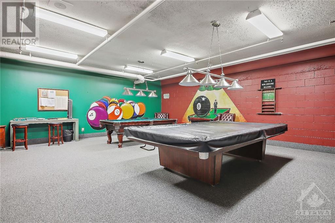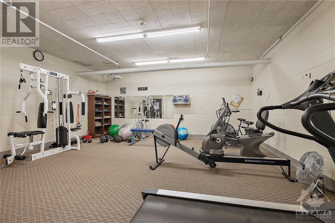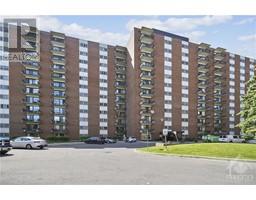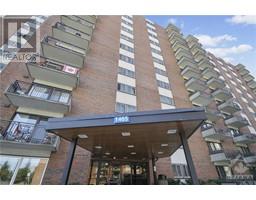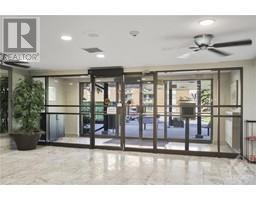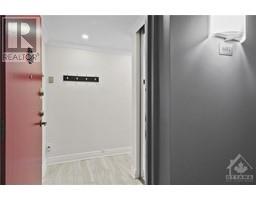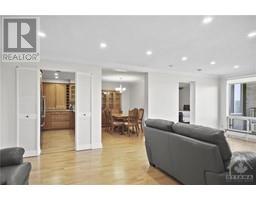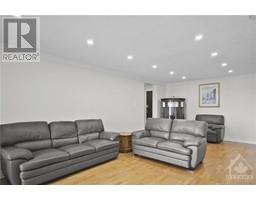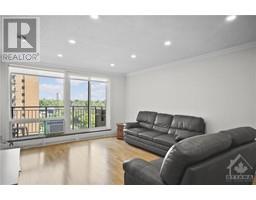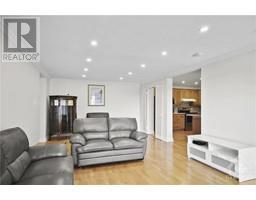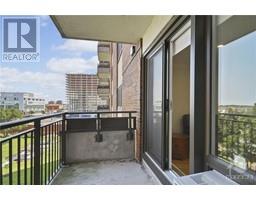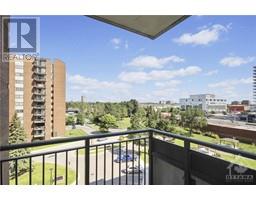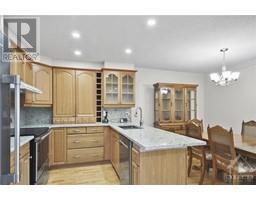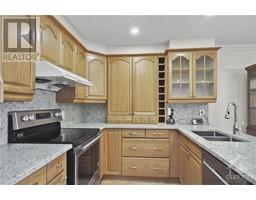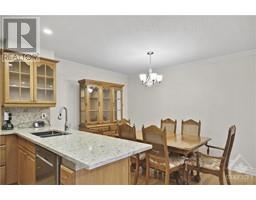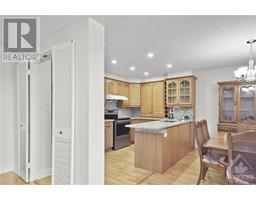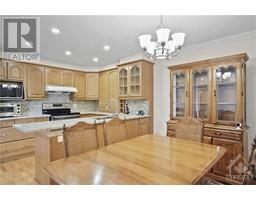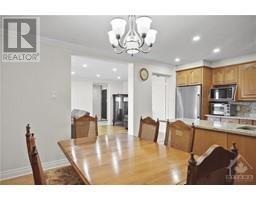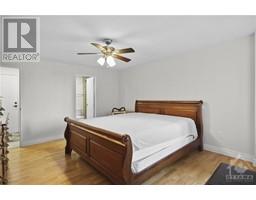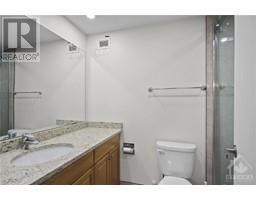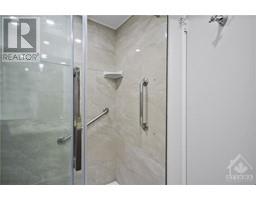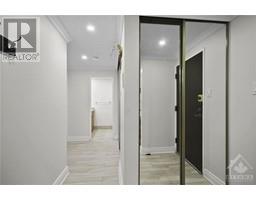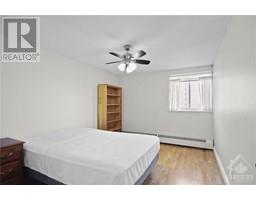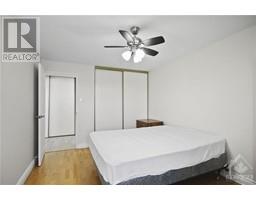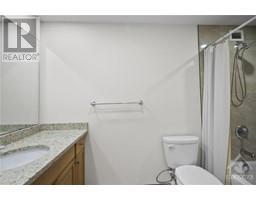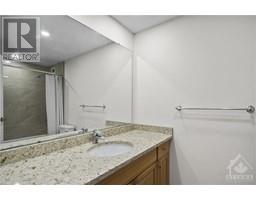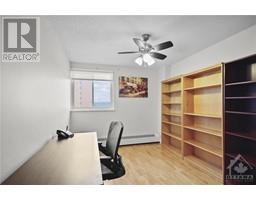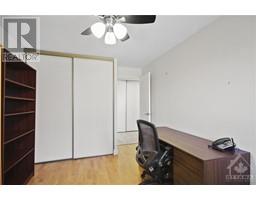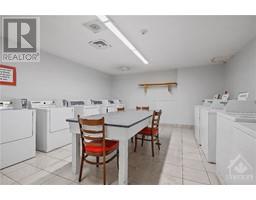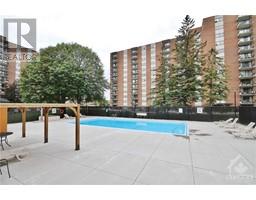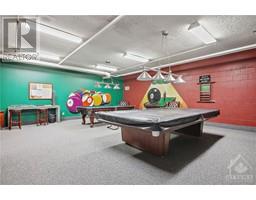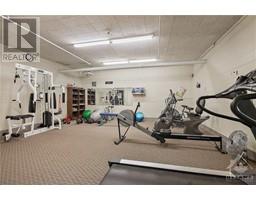1465 Baseline Road Unit#605 Ottawa, Ontario K2C 3L9
$399,900Maintenance, Heat, Electricity, Water, Insurance, Other, See Remarks
$850.67 Monthly
Maintenance, Heat, Electricity, Water, Insurance, Other, See Remarks
$850.67 MonthlyImpeccably maintained & upgraded 3 bedroom condo offering a North-facing balcony view. Enter through a spacious foyer to a large living room featuring pot lights, crown molding, and patio access. Updated kitchen offers ample granite counters, abundant cupboards including pot & pan drawers, flowing seamlessly into the dining room for entertaining. 3 bedrooms with ample closets. Primary bedroom includes updated 3-piece ensuite with granite top vanity. Full bathroom updated with granite vanity, toilet, and tub/shower. In-unit storage room with extra shelving. Updated tile flooring in foyer, hallway, and bathrooms. Includes 1 underground parking & storage locker. Building is renovated w/a robust reserve fund. New carpets in hallways being installed. Condo fee includes all utilities, plus amenities: library, exercise rm, billiard rm, quiet rm, workshop, & outdoor pool. Walking distance to shops, dining, and transit. 24-hour notice on all offers. Easy to show. (id:35885)
Property Details
| MLS® Number | 1403145 |
| Property Type | Single Family |
| Neigbourhood | Copeland Park |
| Amenities Near By | Public Transit, Shopping |
| Community Features | Pets Allowed |
| Features | Elevator |
| Parking Space Total | 1 |
| Pool Type | Outdoor Pool |
Building
| Bathroom Total | 2 |
| Bedrooms Above Ground | 3 |
| Bedrooms Total | 3 |
| Amenities | Storage - Locker, Laundry Facility |
| Appliances | Refrigerator, Dishwasher, Hood Fan, Stove |
| Architectural Style | Bungalow |
| Basement Development | Not Applicable |
| Basement Type | None (not Applicable) |
| Constructed Date | 1975 |
| Construction Material | Poured Concrete |
| Cooling Type | Window Air Conditioner |
| Exterior Finish | Brick |
| Fixture | Drapes/window Coverings, Ceiling Fans |
| Flooring Type | Laminate, Tile |
| Foundation Type | Poured Concrete |
| Heating Fuel | Electric |
| Heating Type | Baseboard Heaters |
| Stories Total | 1 |
| Type | Apartment |
| Utility Water | Municipal Water |
Parking
| Underground | |
| Visitor Parking |
Land
| Acreage | No |
| Land Amenities | Public Transit, Shopping |
| Sewer | Municipal Sewage System |
| Zoning Description | Residential Condo |
Rooms
| Level | Type | Length | Width | Dimensions |
|---|---|---|---|---|
| Main Level | Living Room | 23'7" x 12'10" | ||
| Main Level | Kitchen | 11'6" x 8'0" | ||
| Main Level | Dining Room | 12'2" x 8'1" | ||
| Main Level | Primary Bedroom | 14'9" x 12'9" | ||
| Main Level | Bedroom | 13'9" x 10'1" | ||
| Main Level | Bedroom | 13'10" x 9'1" | ||
| Main Level | 4pc Bathroom | 9'6" x 4'11" | ||
| Main Level | 3pc Ensuite Bath | 7'11" x 4'11" | ||
| Main Level | Foyer | 7'5" x 4'4" | ||
| Main Level | Storage | 6'5" x 4'2" | ||
| Main Level | Other | 5'10" x 4'6" |
https://www.realtor.ca/real-estate/27205026/1465-baseline-road-unit605-ottawa-copeland-park
Interested?
Contact us for more information

