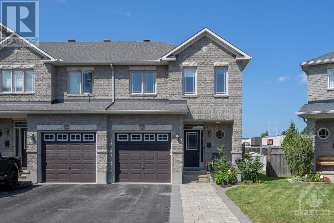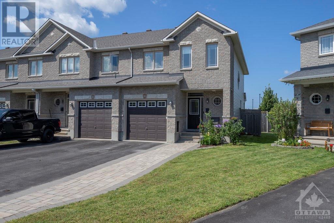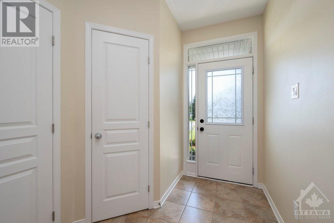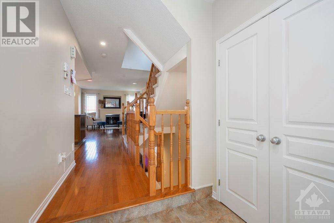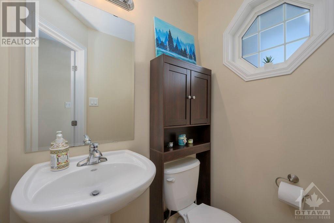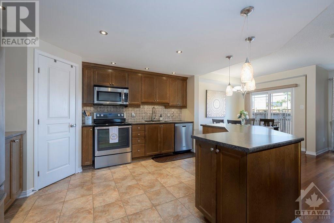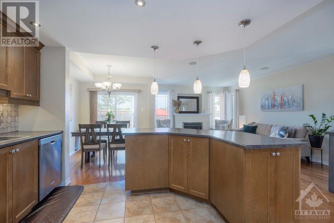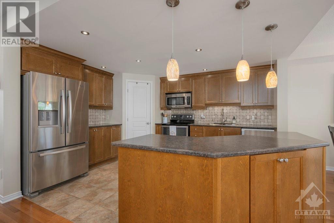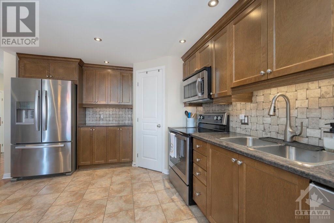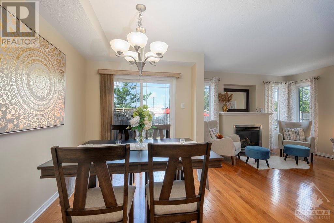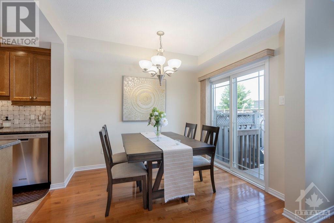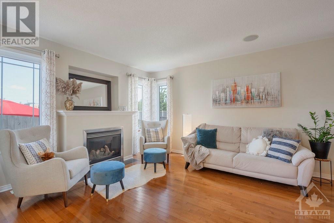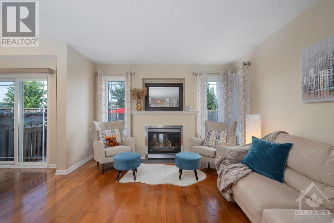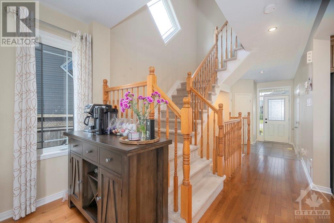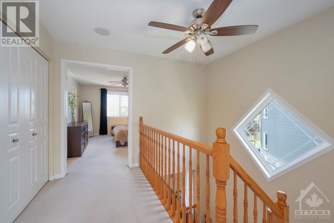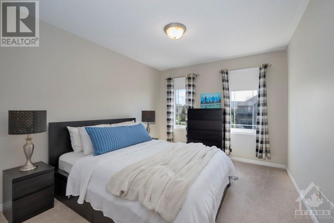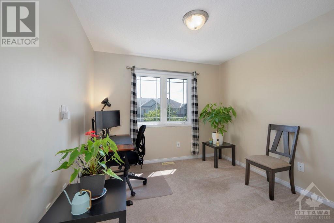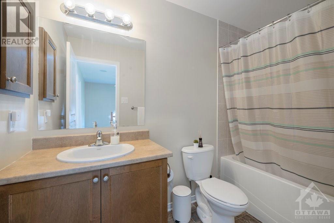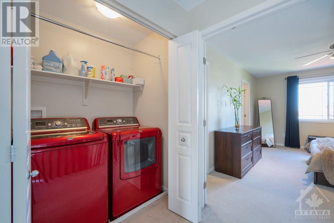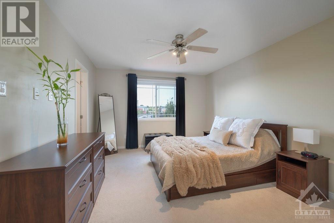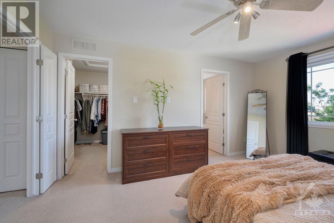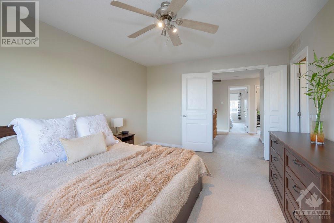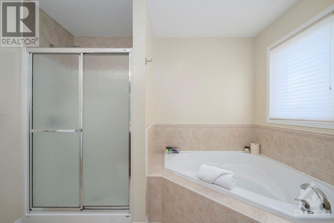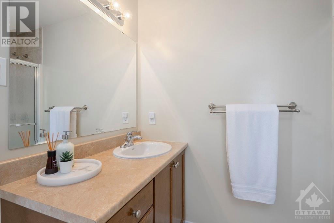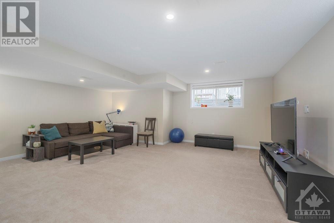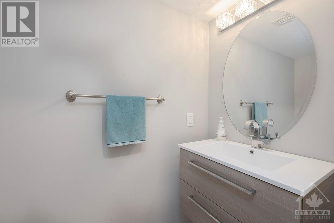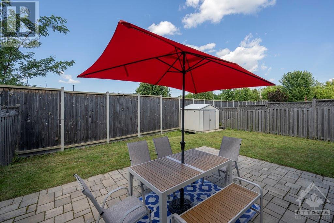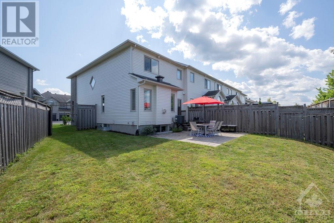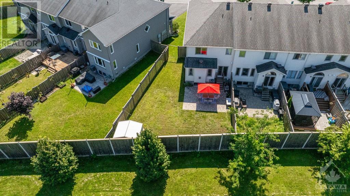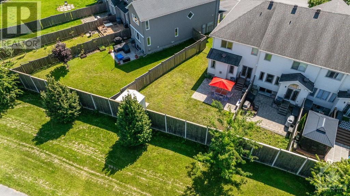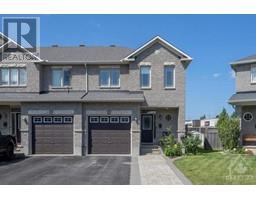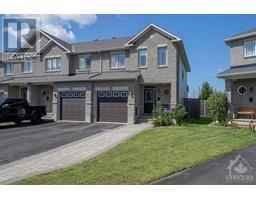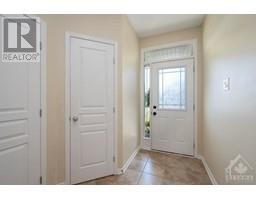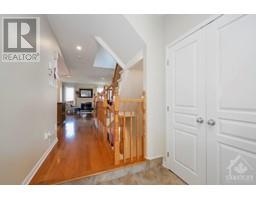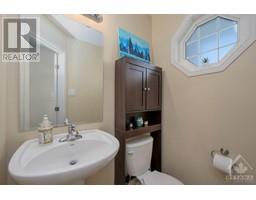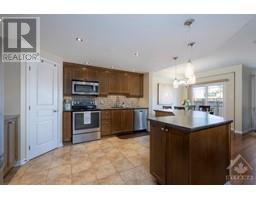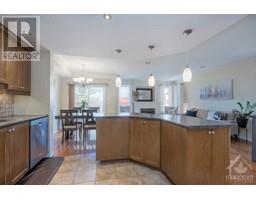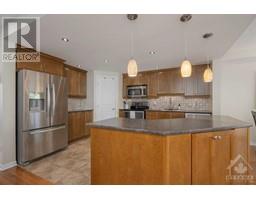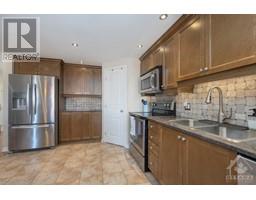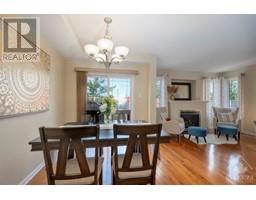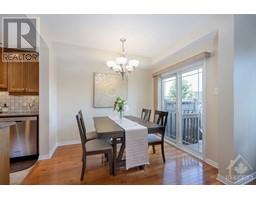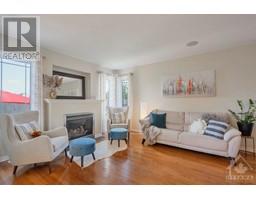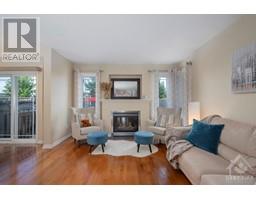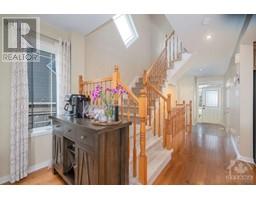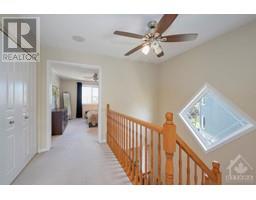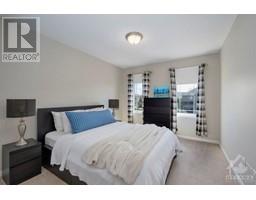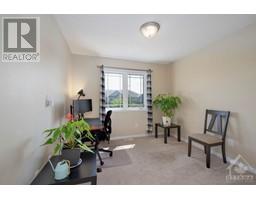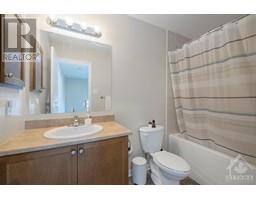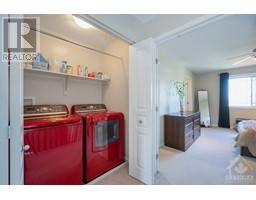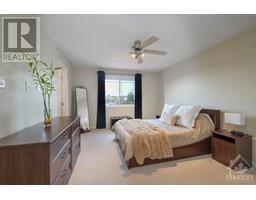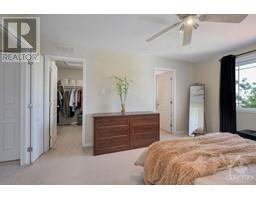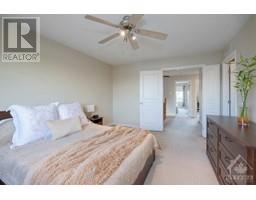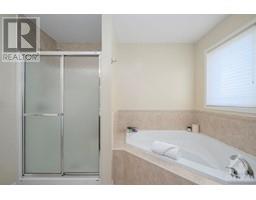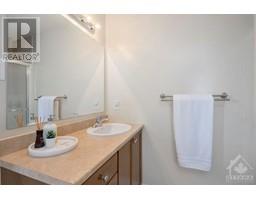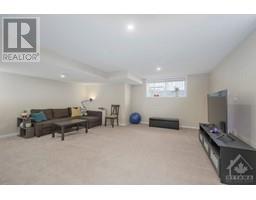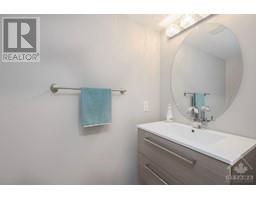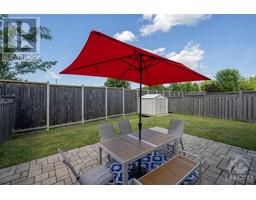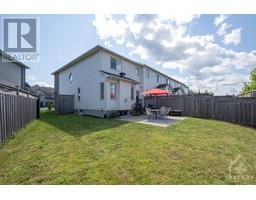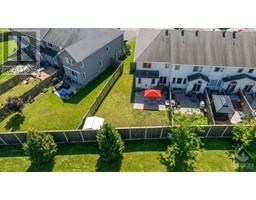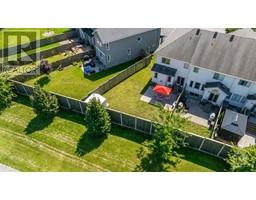3 Bedroom
4 Bathroom
Fireplace
Central Air Conditioning
Forced Air
Landscaped
$659,900
2-storey end-unit townhouse w/ a unique pie-shaped lot that offers a spacious, fully fenced backyard. Main fl boasts a thoughtfully designed layout w/ plenty of natural light & hardwood floors that add warmth. The open-concept kitchen features SS appliances, a large island & ample cabinets. The adjoining living & dining rms are perfect for everyday living & built-in ceiling speakers are a great upgrade. The 2nd fl is dedicated to relaxation & comfort, w/ 3 generously sized bedrooms. The primary bed is complete w/ a walk-in closet & 4 pcs ensuite. A convenient laundry area & full bath round up the 2nd lvl. The finished basement expands your living space w/ a large family rm & additional powder rm. A large utility area ensures you have all the storage space you need. The backyard, larger than most in the area, offers a private space for relaxation or play. Close to everything you could need: grocery stores, restaurants, shopping, recreation, Costco, Bell Sensplex, parks, schools & more! (id:35885)
Property Details
|
MLS® Number
|
1408664 |
|
Property Type
|
Single Family |
|
Neigbourhood
|
Emerald Meadows/Trailwest |
|
Amenities Near By
|
Public Transit, Recreation Nearby, Shopping |
|
Community Features
|
Family Oriented |
|
Features
|
Automatic Garage Door Opener |
|
Parking Space Total
|
3 |
Building
|
Bathroom Total
|
4 |
|
Bedrooms Above Ground
|
3 |
|
Bedrooms Total
|
3 |
|
Appliances
|
Refrigerator, Dishwasher, Dryer, Microwave Range Hood Combo, Stove, Washer |
|
Basement Development
|
Finished |
|
Basement Type
|
Full (finished) |
|
Constructed Date
|
2012 |
|
Cooling Type
|
Central Air Conditioning |
|
Exterior Finish
|
Brick, Siding |
|
Fireplace Present
|
Yes |
|
Fireplace Total
|
1 |
|
Fixture
|
Drapes/window Coverings |
|
Flooring Type
|
Wall-to-wall Carpet, Mixed Flooring, Hardwood, Tile |
|
Foundation Type
|
Poured Concrete |
|
Half Bath Total
|
2 |
|
Heating Fuel
|
Natural Gas |
|
Heating Type
|
Forced Air |
|
Stories Total
|
2 |
|
Type
|
Row / Townhouse |
|
Utility Water
|
Municipal Water |
Parking
|
Attached Garage
|
|
|
Inside Entry
|
|
Land
|
Acreage
|
No |
|
Fence Type
|
Fenced Yard |
|
Land Amenities
|
Public Transit, Recreation Nearby, Shopping |
|
Landscape Features
|
Landscaped |
|
Sewer
|
Municipal Sewage System |
|
Size Depth
|
115 Ft ,5 In |
|
Size Frontage
|
17 Ft ,3 In |
|
Size Irregular
|
17.28 Ft X 115.41 Ft (irregular Lot) |
|
Size Total Text
|
17.28 Ft X 115.41 Ft (irregular Lot) |
|
Zoning Description
|
R3x |
Rooms
| Level |
Type |
Length |
Width |
Dimensions |
|
Second Level |
Primary Bedroom |
|
|
15'3" x 11'9" |
|
Second Level |
Other |
|
|
8'4" x 6'8" |
|
Second Level |
4pc Ensuite Bath |
|
|
10'1" x 8'7" |
|
Second Level |
Bedroom |
|
|
14'3" x 10'2" |
|
Second Level |
Bedroom |
|
|
10'2" x 10'0" |
|
Second Level |
Full Bathroom |
|
|
8'10" x 5'0" |
|
Second Level |
Laundry Room |
|
|
5'4" x 4'0" |
|
Lower Level |
Family Room |
|
|
19'10" x 13'7" |
|
Lower Level |
Partial Bathroom |
|
|
7'0" x 3'8" |
|
Main Level |
Kitchen |
|
|
11'10" x 11'0" |
|
Main Level |
Dining Room |
|
|
9'9" x 8'4" |
|
Main Level |
Living Room |
|
|
18'2" x 12'5" |
|
Main Level |
Partial Bathroom |
|
|
4'10" x 4'7" |
|
Main Level |
Foyer |
|
|
10'5" x 6'6" |
https://www.realtor.ca/real-estate/27330473/1465-carronbridge-circle-ottawa-emerald-meadowstrailwest

