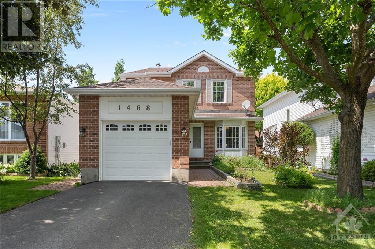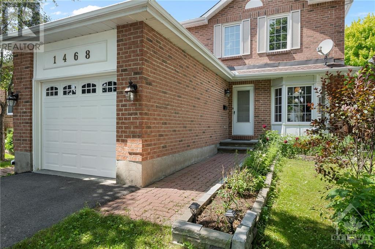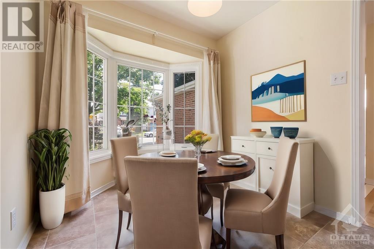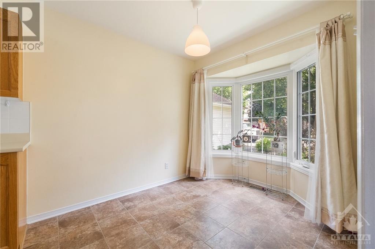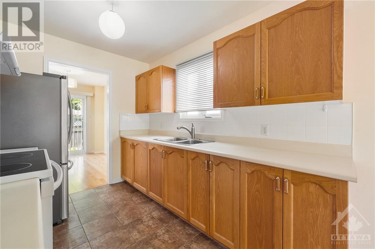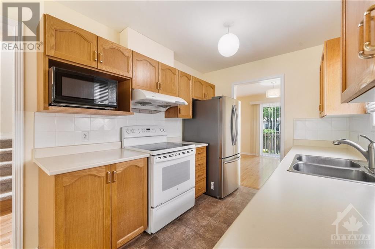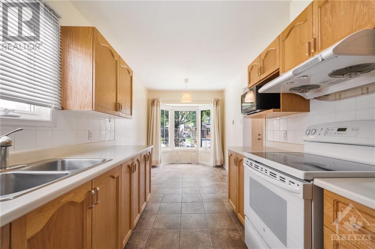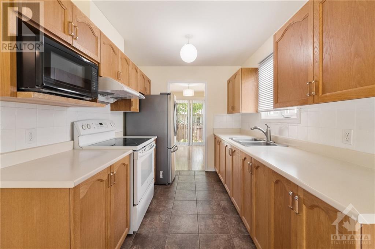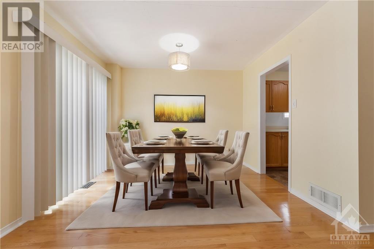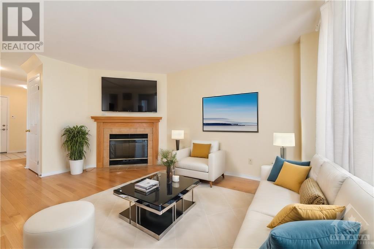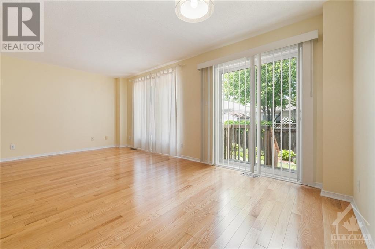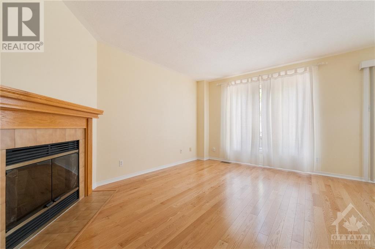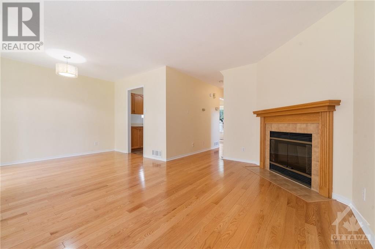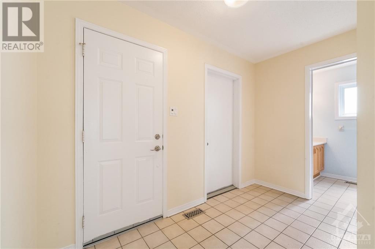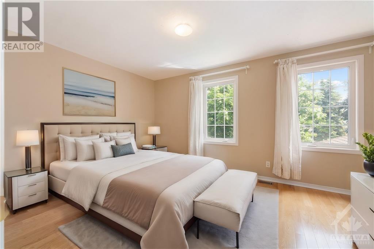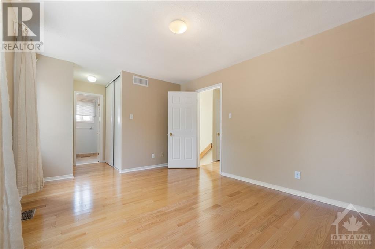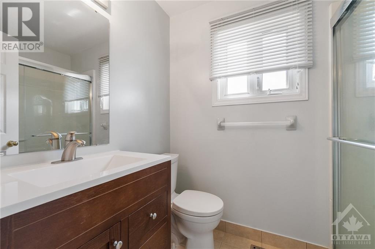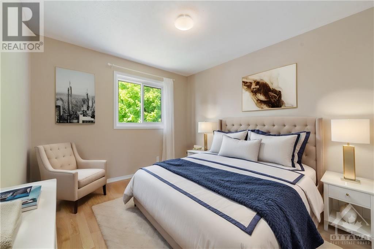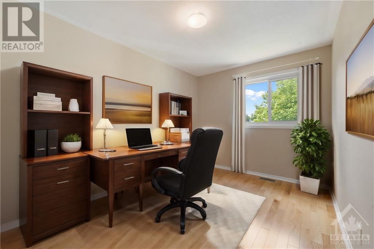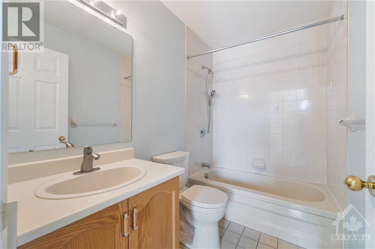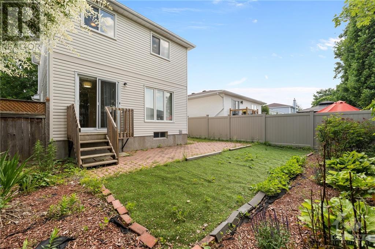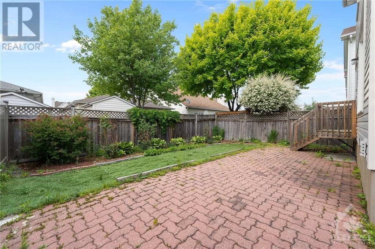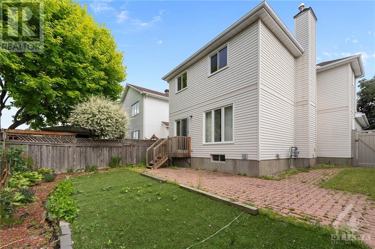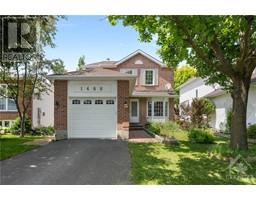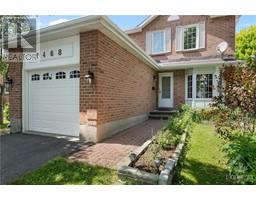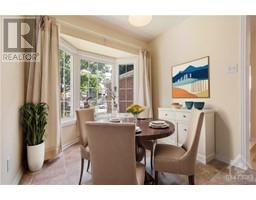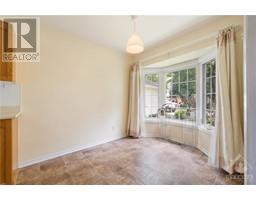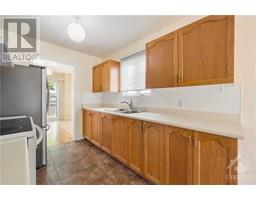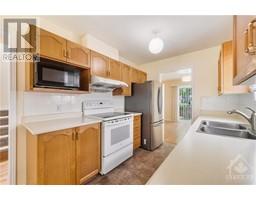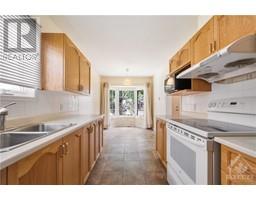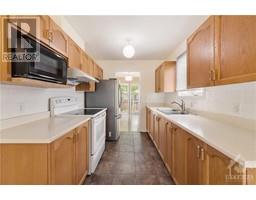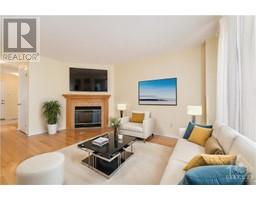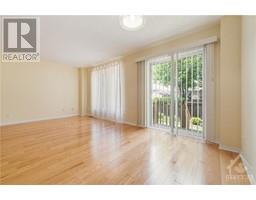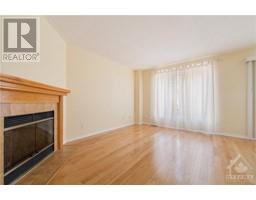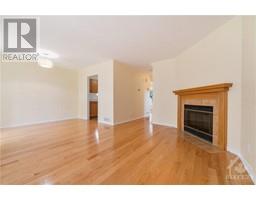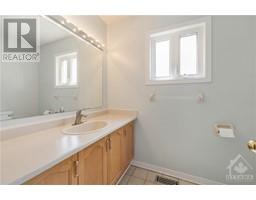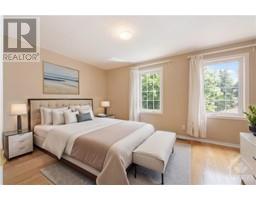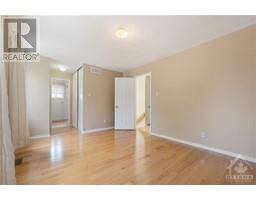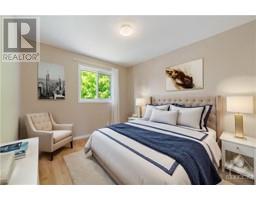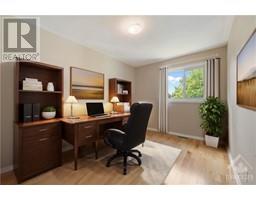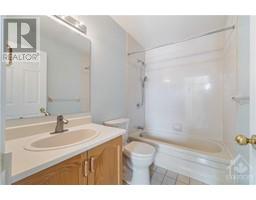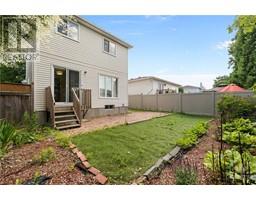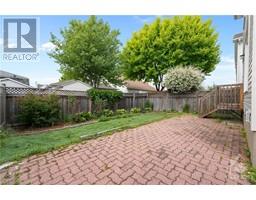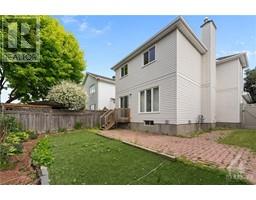3 Bedroom
3 Bathroom
Fireplace
Central Air Conditioning
Forced Air
$649,999
Welcome to 1468 SHAWINIGAN Street. Nestled in the highly sought after community of Fallingbrook, this single-family home offers three spacious bedrooms, three bathrooms & a main floor layout perfect for modern family living & entertaining. As you step inside, natural light fills the open living spaces, creating a warm & inviting atmosphere. The kitchen offers plenty of cooking space & includes an eat in dining area. Hardwood throughout except for the stairs. The upstairs is home to three generous sized bedrooms, including the primary bedroom which features two closets & full ensuite bathroom. The beautifully landscaped backyard is perfect for outdoor activities and gatherings. Located in a friendly & safe neighbourhood, this home is close to excellent schools, parks, shopping, dining, public transit & major highways. Some photos have been virtually staged. (id:35885)
Property Details
|
MLS® Number
|
1396386 |
|
Property Type
|
Single Family |
|
Neigbourhood
|
Fallingbrook |
|
Amenities Near By
|
Public Transit, Recreation Nearby, Shopping |
|
Community Features
|
Family Oriented |
|
Features
|
Automatic Garage Door Opener |
|
Parking Space Total
|
3 |
Building
|
Bathroom Total
|
3 |
|
Bedrooms Above Ground
|
3 |
|
Bedrooms Total
|
3 |
|
Appliances
|
Refrigerator, Dishwasher, Dryer, Stove, Washer |
|
Basement Development
|
Unfinished |
|
Basement Type
|
Full (unfinished) |
|
Constructed Date
|
1992 |
|
Construction Style Attachment
|
Detached |
|
Cooling Type
|
Central Air Conditioning |
|
Exterior Finish
|
Brick, Vinyl |
|
Fireplace Present
|
Yes |
|
Fireplace Total
|
1 |
|
Fixture
|
Drapes/window Coverings |
|
Flooring Type
|
Hardwood, Ceramic |
|
Foundation Type
|
Poured Concrete |
|
Half Bath Total
|
1 |
|
Heating Fuel
|
Natural Gas |
|
Heating Type
|
Forced Air |
|
Stories Total
|
2 |
|
Type
|
House |
|
Utility Water
|
Municipal Water |
Parking
Land
|
Acreage
|
No |
|
Fence Type
|
Fenced Yard |
|
Land Amenities
|
Public Transit, Recreation Nearby, Shopping |
|
Sewer
|
Municipal Sewage System |
|
Size Depth
|
97 Ft |
|
Size Frontage
|
36 Ft |
|
Size Irregular
|
36 Ft X 96.98 Ft |
|
Size Total Text
|
36 Ft X 96.98 Ft |
|
Zoning Description
|
Residential |
Rooms
| Level |
Type |
Length |
Width |
Dimensions |
|
Second Level |
Bedroom |
|
|
8’10” x 12’8” |
|
Second Level |
Bedroom |
|
|
9’9” x 11’1” |
|
Second Level |
Primary Bedroom |
|
|
10’10” x 14’6” |
|
Second Level |
3pc Ensuite Bath |
|
|
4’11” x 7’3” |
|
Second Level |
4pc Bathroom |
|
|
4’11” x 8’0” |
|
Main Level |
3pc Bathroom |
|
|
4’11” x 8’4” |
|
Main Level |
Foyer |
|
|
10’6” x 5’2” |
|
Main Level |
Kitchen |
|
|
19’3” x 7’11” |
|
Main Level |
Dining Room |
|
|
10’11” x 8’7” |
|
Main Level |
Living Room |
|
|
14’8” x 10’10” |
https://www.realtor.ca/real-estate/27022916/1468-shawinigan-street-ottawa-fallingbrook

