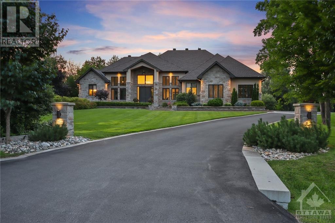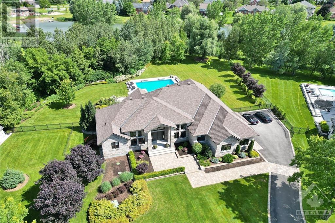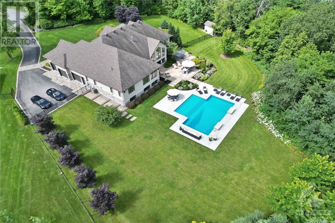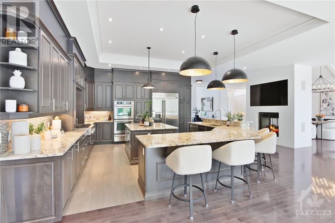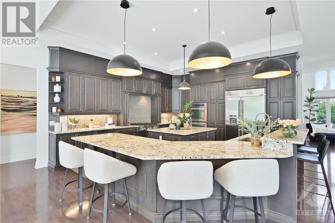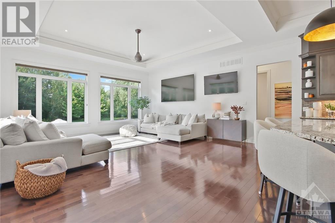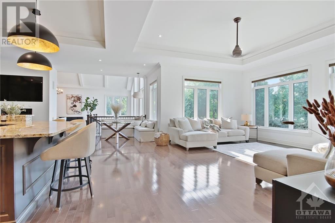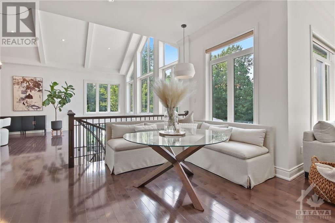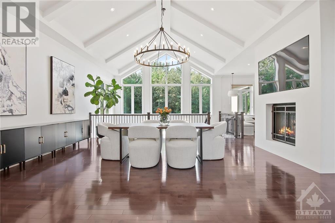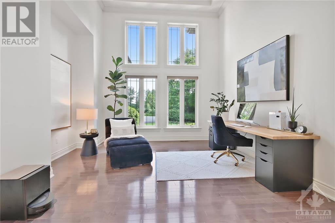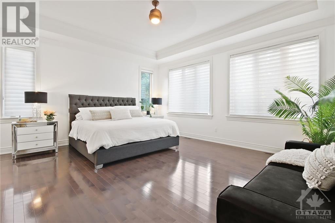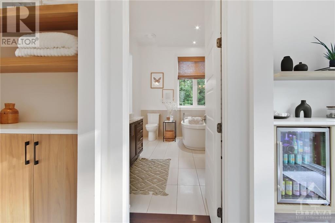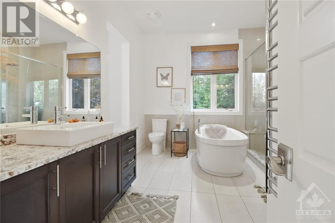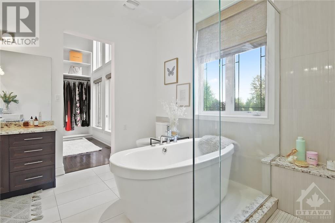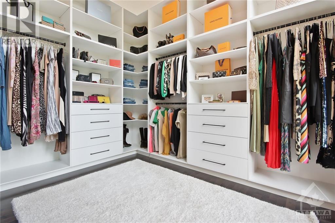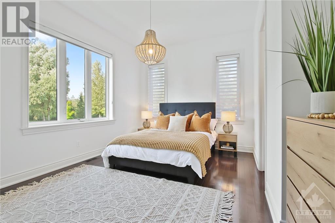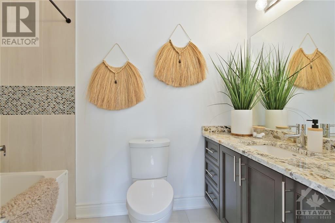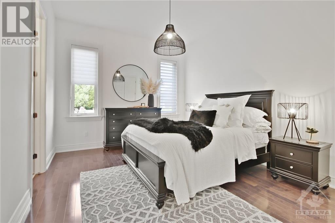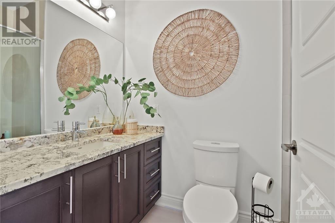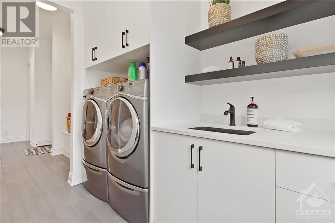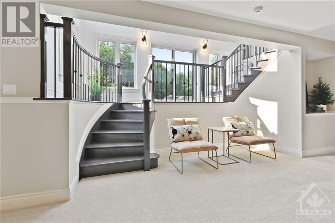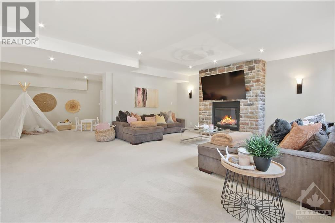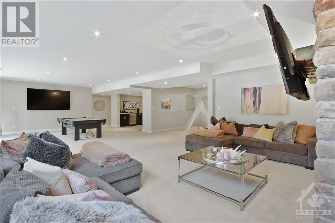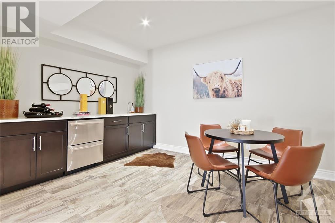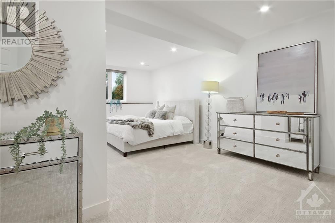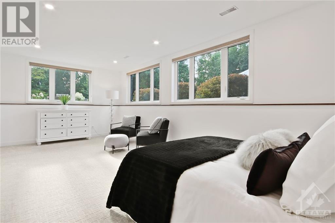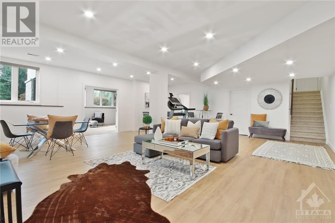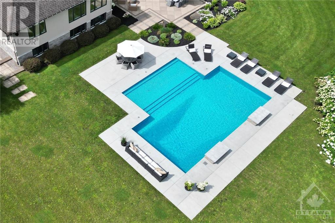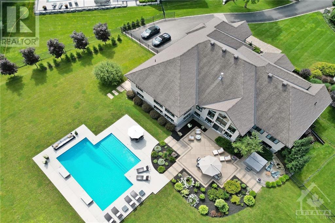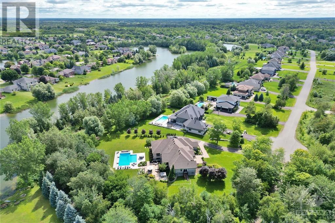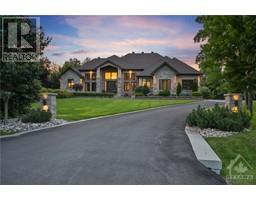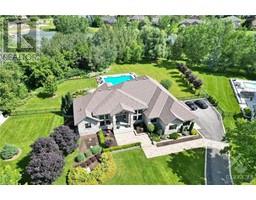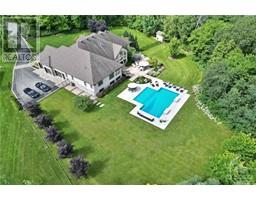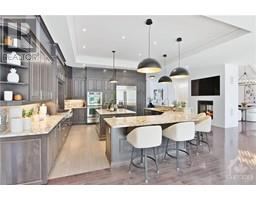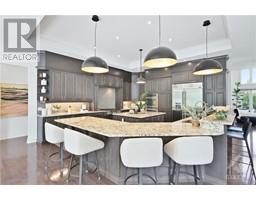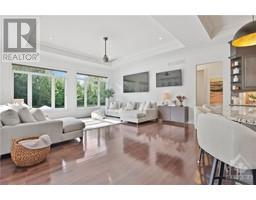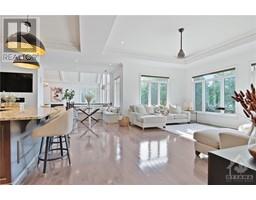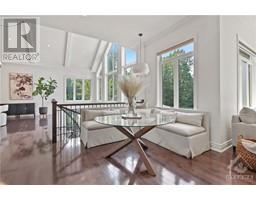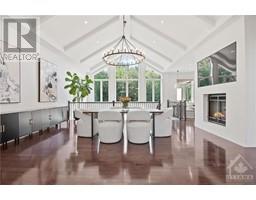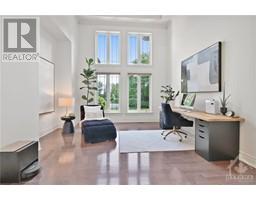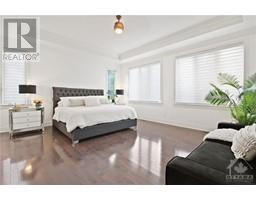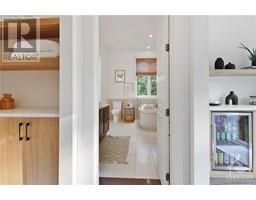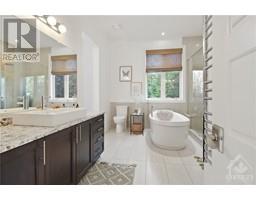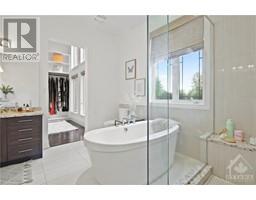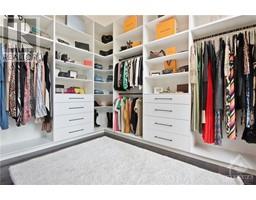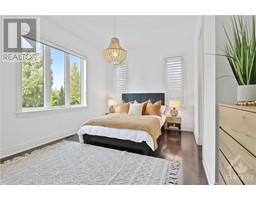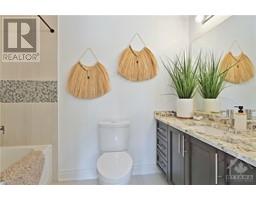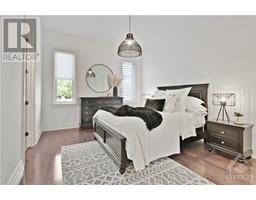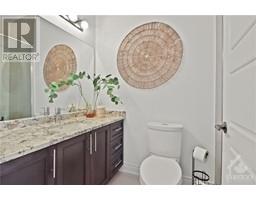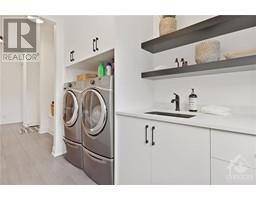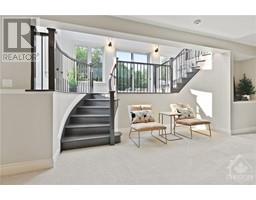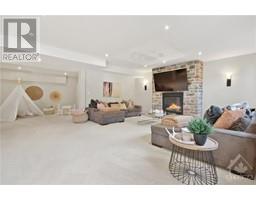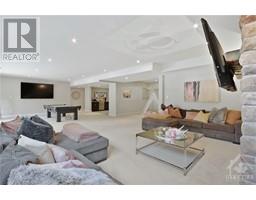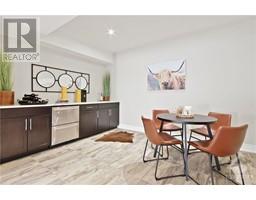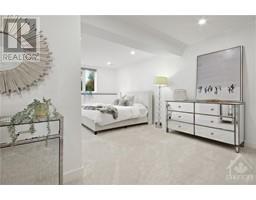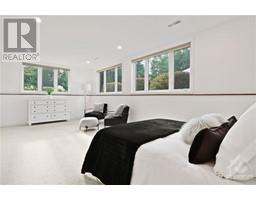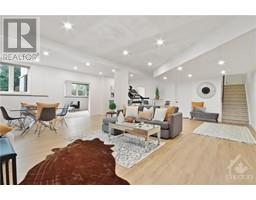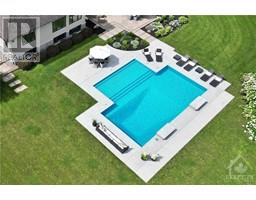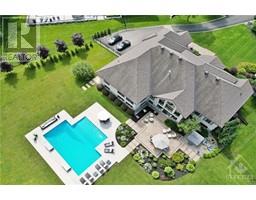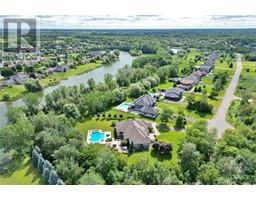5 Bedroom
5 Bathroom
Bungalow
Fireplace
Inground Pool
Central Air Conditioning
Forced Air
Acreage
Landscaped, Underground Sprinkler
$2,495,000
With stunning curb appeal this custom 5 bed/5 bath bungalow sits on just under 2 acres of beautifully landscaped grounds. Almost 7000 sqft of beautifully finished space this property will not disappoint. Flooded with natural light, walls of windows & vaulted ceilings to bring the outdoors in. Large open concept main floor boasts chef's kitchen, eat in area & spacious living room. Huge dining room has views of the mature trees and gorgeous backyard & a double sided fireplace. Primary suite is accented w custom linen closet, coffee bar, large ensuite & a huge walk in closet. Two bedrooms each w ensuites, powder room, mud room, pantry and laundry room complete this level. Lower level is massive- 2 family rooms, eating area, full bath, play area,2 huge bedrooms. Two large storage rooms and access to 3 car garage. Exterior boasts gorgeous oversized salt water pool with sundeck, hot tub, shed & no rear neighbours. Ask for a Detailed Property Information Sheet. See link for more pictures. (id:35885)
Property Details
|
MLS® Number
|
1403604 |
|
Property Type
|
Single Family |
|
Neigbourhood
|
Greely |
|
Amenities Near By
|
Airport, Golf Nearby, Public Transit, Shopping |
|
Features
|
Acreage, Cul-de-sac, Treed, Automatic Garage Door Opener |
|
Parking Space Total
|
10 |
|
Pool Type
|
Inground Pool |
|
Storage Type
|
Storage Shed |
Building
|
Bathroom Total
|
5 |
|
Bedrooms Above Ground
|
3 |
|
Bedrooms Below Ground
|
2 |
|
Bedrooms Total
|
5 |
|
Appliances
|
Refrigerator, Oven - Built-in, Cooktop, Dishwasher, Dryer, Hood Fan, Microwave, Washer, Wine Fridge, Alarm System, Hot Tub, Blinds |
|
Architectural Style
|
Bungalow |
|
Basement Development
|
Finished |
|
Basement Type
|
Full (finished) |
|
Constructed Date
|
2014 |
|
Construction Style Attachment
|
Detached |
|
Cooling Type
|
Central Air Conditioning |
|
Exterior Finish
|
Stone, Stucco |
|
Fire Protection
|
Smoke Detectors |
|
Fireplace Present
|
Yes |
|
Fireplace Total
|
2 |
|
Fixture
|
Ceiling Fans |
|
Flooring Type
|
Wall-to-wall Carpet, Hardwood, Tile |
|
Foundation Type
|
Poured Concrete |
|
Half Bath Total
|
1 |
|
Heating Fuel
|
Natural Gas |
|
Heating Type
|
Forced Air |
|
Stories Total
|
1 |
|
Type
|
House |
|
Utility Water
|
Drilled Well |
Parking
|
Detached Garage
|
|
|
Inside Entry
|
|
|
Oversize
|
|
Land
|
Acreage
|
Yes |
|
Land Amenities
|
Airport, Golf Nearby, Public Transit, Shopping |
|
Landscape Features
|
Landscaped, Underground Sprinkler |
|
Sewer
|
Septic System |
|
Size Depth
|
370 Ft |
|
Size Frontage
|
95 Ft |
|
Size Irregular
|
1.73 |
|
Size Total
|
1.73 Ac |
|
Size Total Text
|
1.73 Ac |
|
Zoning Description
|
V1e |
Rooms
| Level |
Type |
Length |
Width |
Dimensions |
|
Lower Level |
3pc Bathroom |
|
|
Measurements not available |
|
Lower Level |
Bedroom |
|
|
22'5" x 11'5" |
|
Lower Level |
Bedroom |
|
|
19'2" x 16'1" |
|
Lower Level |
Kitchen |
|
|
13'4" x 9'4" |
|
Lower Level |
Family Room |
|
|
24'6" x 26'6" |
|
Lower Level |
Family Room |
|
|
37'3" x 20'11" |
|
Lower Level |
Storage |
|
|
Measurements not available |
|
Lower Level |
Storage |
|
|
Measurements not available |
|
Lower Level |
Playroom |
|
|
23'8" x 13'0" |
|
Main Level |
3pc Ensuite Bath |
|
|
Measurements not available |
|
Main Level |
3pc Ensuite Bath |
|
|
Measurements not available |
|
Main Level |
5pc Ensuite Bath |
|
|
Measurements not available |
|
Main Level |
2pc Bathroom |
|
|
Measurements not available |
|
Main Level |
Office |
|
|
12'11" x 12'4" |
|
Main Level |
Primary Bedroom |
|
|
18'6" x 17'8" |
|
Main Level |
Other |
|
|
12'6" x 11'8" |
|
Main Level |
Laundry Room |
|
|
Measurements not available |
|
Main Level |
Mud Room |
|
|
Measurements not available |
|
Main Level |
Bedroom |
|
|
16'4" x 11'6" |
|
Main Level |
Bedroom |
|
|
16'4" x 12'4" |
|
Main Level |
Kitchen |
|
|
24'7" x 17'1" |
|
Main Level |
Living Room |
|
|
20'0" x 19'5" |
|
Main Level |
Dining Room |
|
|
19'0" x 18'6" |
|
Main Level |
Foyer |
|
|
Measurements not available |
https://www.realtor.ca/real-estate/27199551/1470-el-paseo-court-greely-greely

