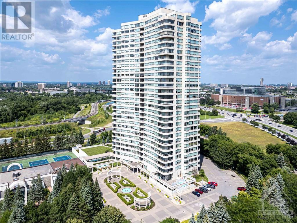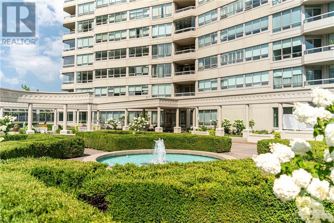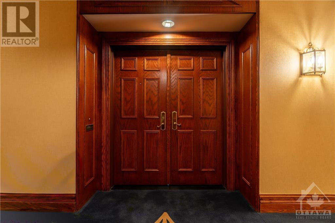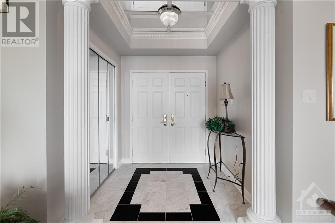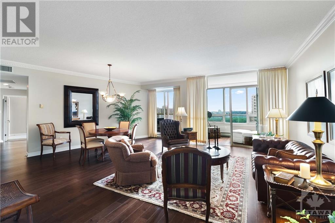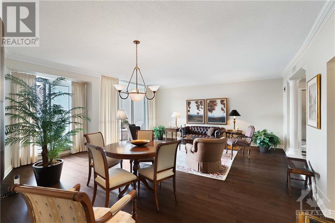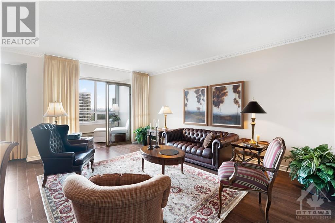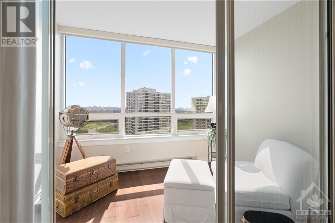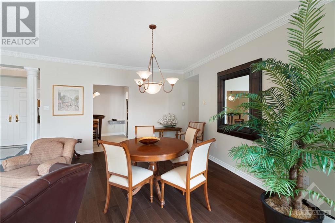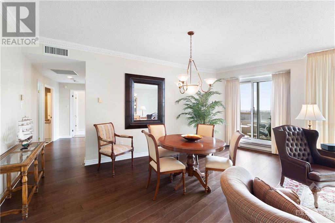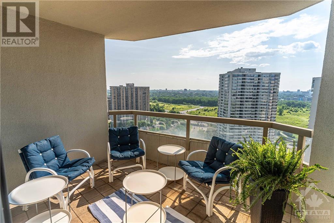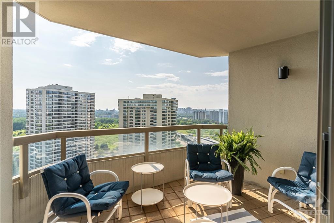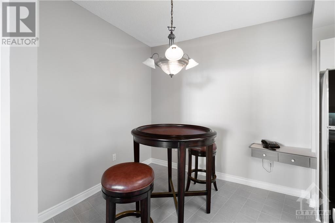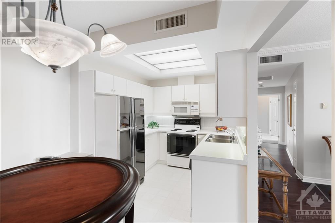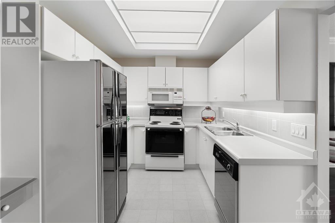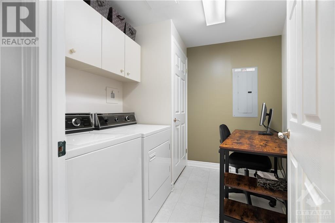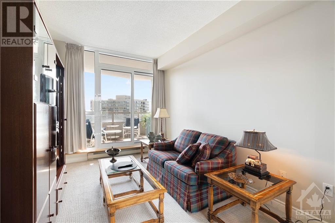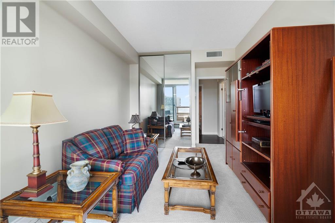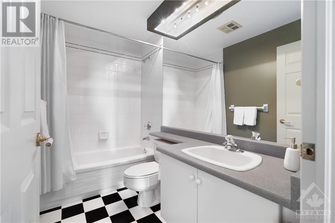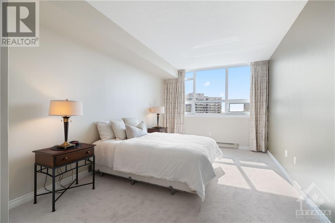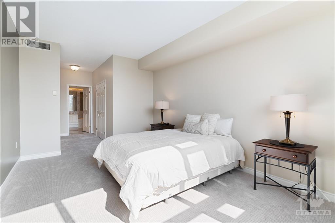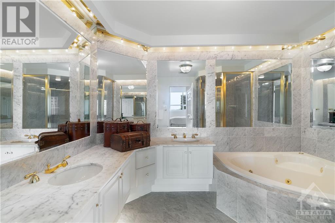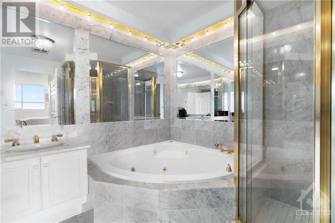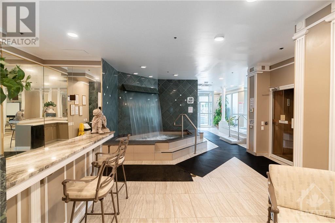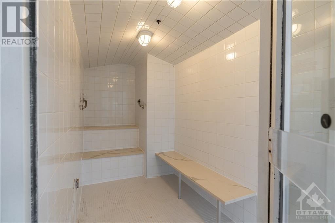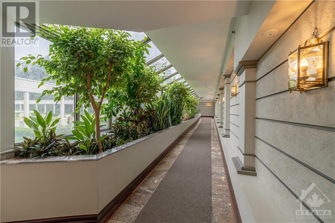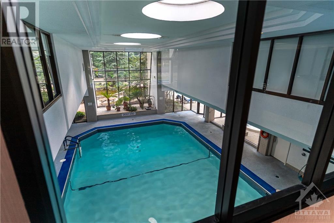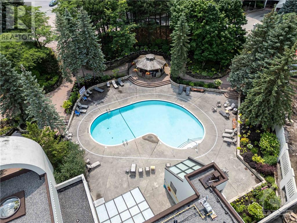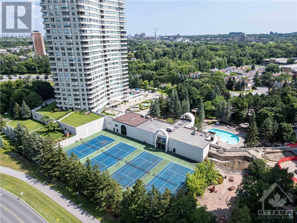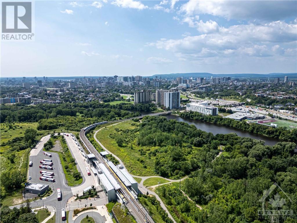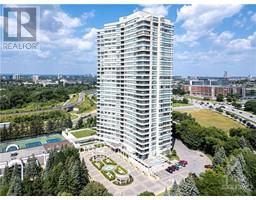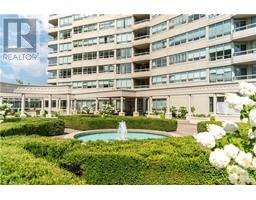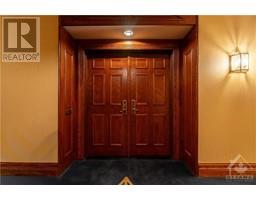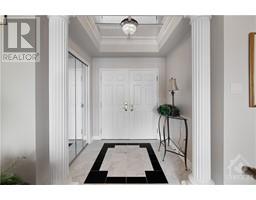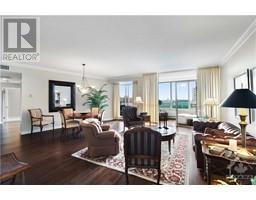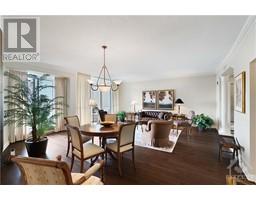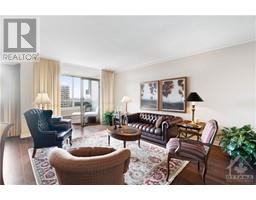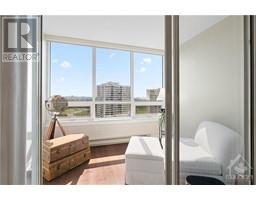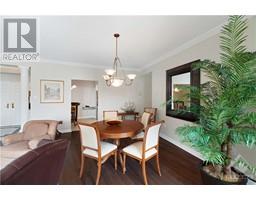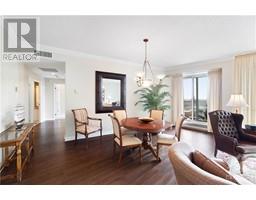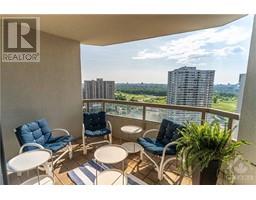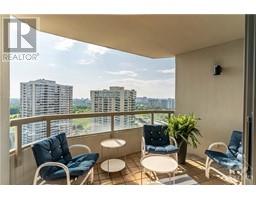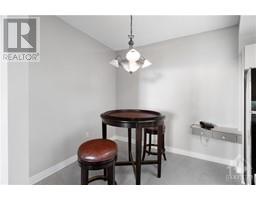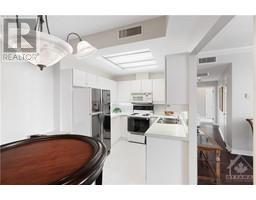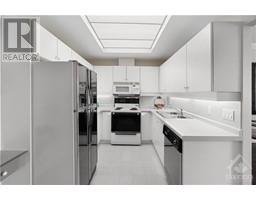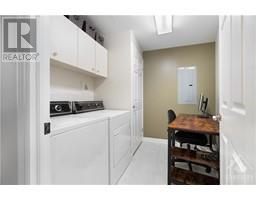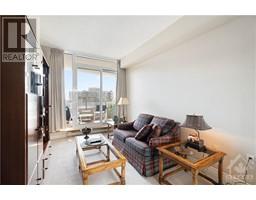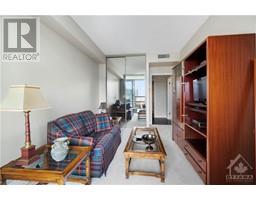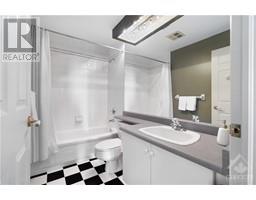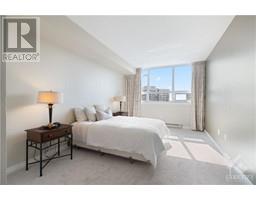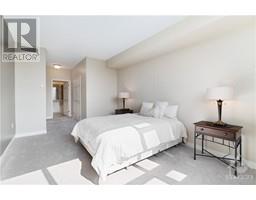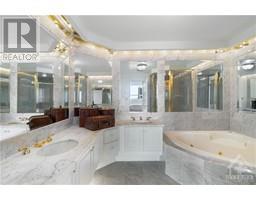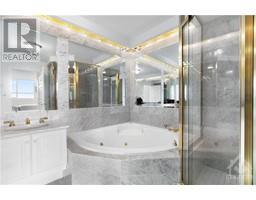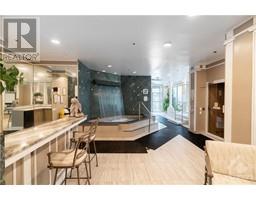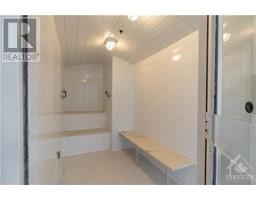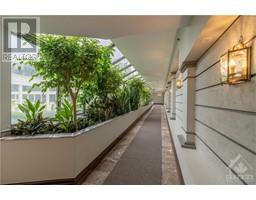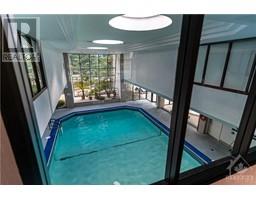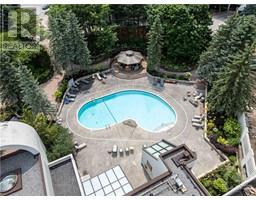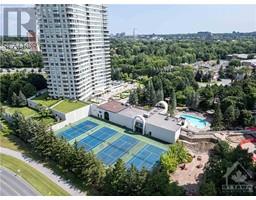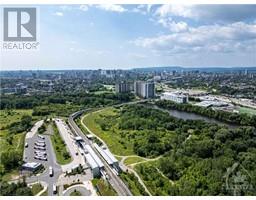1480 Riverside Drive Unit#2107 Ottawa, Ontario K1G 5H2
$719,000Maintenance, Landscaping, Property Management, Waste Removal, Cable TV, Water, Other, See Remarks, Condominium Amenities, Recreation Facilities, Reserve Fund Contributions
$1,437.62 Monthly
Maintenance, Landscaping, Property Management, Waste Removal, Cable TV, Water, Other, See Remarks, Condominium Amenities, Recreation Facilities, Reserve Fund Contributions
$1,437.62 MonthlyWelcome to the classics. A condo set on 9 acres of lush land, boasting upscale amenities including tennis courts, a fully equipped gym, sauna, indoor/outdoor pools, gazebo, and walking paths. The building offers top-notch security services with a 24-hour concierge. Upon entering through the grand double doors of the unit, you are welcomed into the large foyer. The open-concept living room/dining area seamlessly lead to the expansive balcony, perfect for hosting gatherings. Gazing to the north, you will see a view of the Peace Tower. Hardwood flooring transitions throughout the living spaces, while the bedrooms have new plush carpeting. The primary bedroom features a marble ensuite complete with a double vanity, relaxing jacuzzi tub, glass shower, and a walk-in closet. Updates: hardwood flooring ($19K), carpet in Bedrooms ($6K), window coverings & motorized blind in sunden ($6K), professionally painted ($6k). All selections made by an interior designer. (id:35885)
Property Details
| MLS® Number | 1405972 |
| Property Type | Single Family |
| Neigbourhood | Riverview Park/Alta Vista |
| Amenities Near By | Airport, Public Transit, Recreation Nearby, Shopping |
| Community Features | Recreational Facilities, Adult Oriented, Pets Not Allowed |
| Features | Elevator, Balcony, Gazebo |
| Parking Space Total | 1 |
| Pool Type | Inground Pool, Outdoor Pool |
| Structure | Tennis Court |
Building
| Bathroom Total | 2 |
| Bedrooms Above Ground | 2 |
| Bedrooms Total | 2 |
| Amenities | Sauna, Laundry - In Suite, Exercise Centre |
| Appliances | Refrigerator, Dishwasher, Dryer, Hood Fan, Stove, Washer, Blinds |
| Basement Development | Not Applicable |
| Basement Type | None (not Applicable) |
| Constructed Date | 1991 |
| Cooling Type | Central Air Conditioning |
| Exterior Finish | Concrete |
| Fire Protection | Security |
| Fixture | Drapes/window Coverings |
| Flooring Type | Wall-to-wall Carpet, Hardwood |
| Foundation Type | Poured Concrete |
| Heating Fuel | Electric |
| Heating Type | Baseboard Heaters |
| Stories Total | 1 |
| Type | Apartment |
| Utility Water | Municipal Water |
Parking
| Underground |
Land
| Acreage | No |
| Land Amenities | Airport, Public Transit, Recreation Nearby, Shopping |
| Sewer | Municipal Sewage System |
| Zoning Description | Residential Condo |
Rooms
| Level | Type | Length | Width | Dimensions |
|---|---|---|---|---|
| Main Level | Dining Room | 18'6" x 10'3" | ||
| Main Level | Living Room | 18'6" x 11'0" | ||
| Main Level | Den | 11'0" x 8'0" | ||
| Main Level | Full Bathroom | 8'5" x 4'8" | ||
| Main Level | Laundry Room | Measurements not available | ||
| Main Level | Kitchen | 16'2" x 8'2" | ||
| Main Level | Primary Bedroom | 16'5" x 11'0" | ||
| Main Level | 4pc Ensuite Bath | Measurements not available | ||
| Main Level | Bedroom | 13'1" x 10'0" |
Interested?
Contact us for more information

