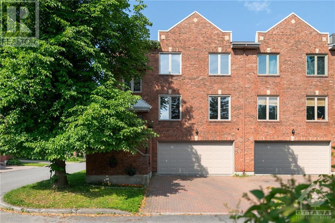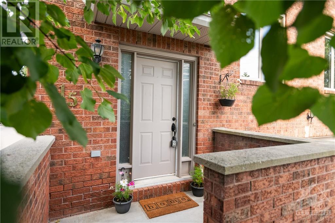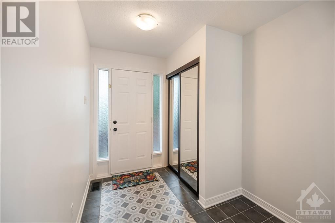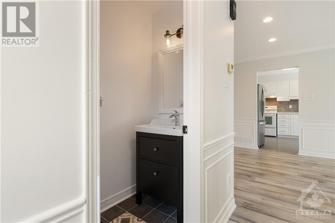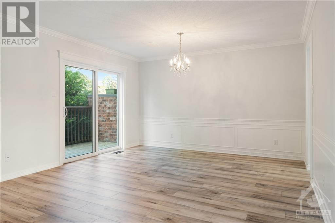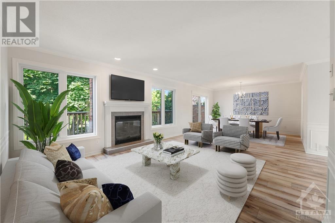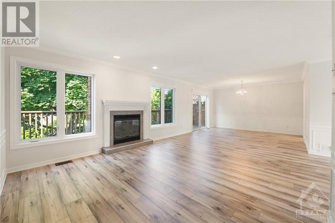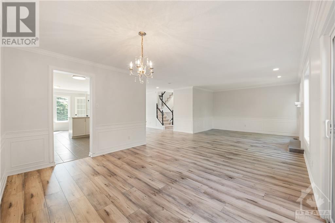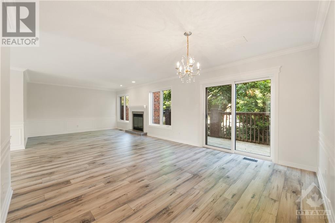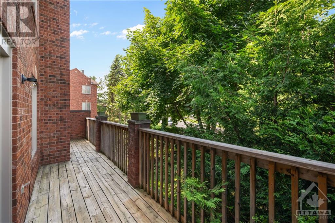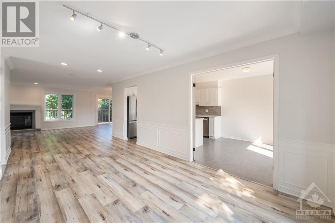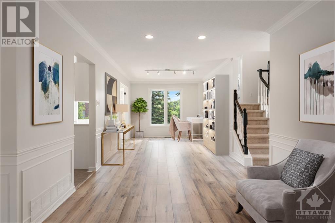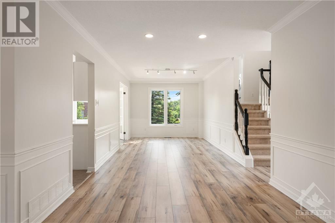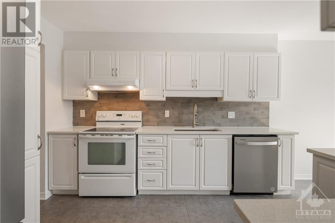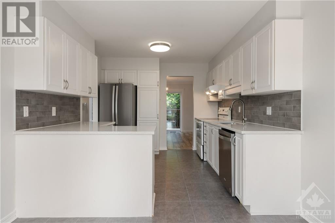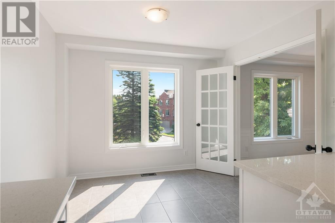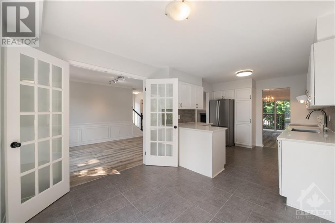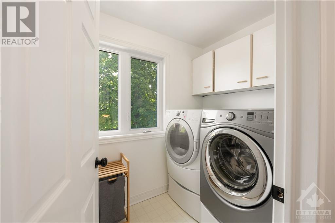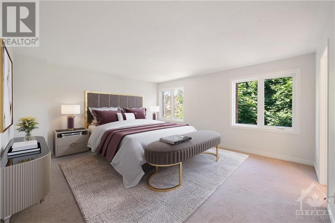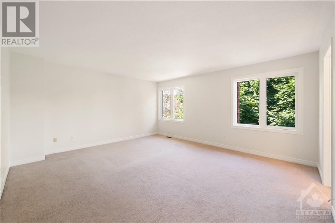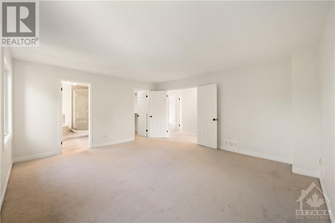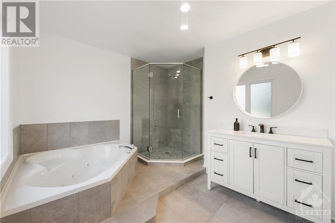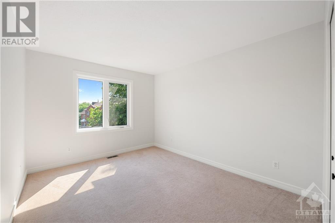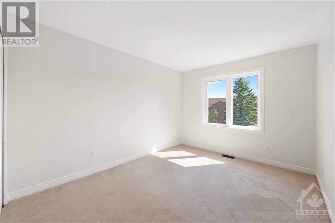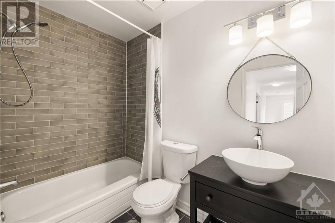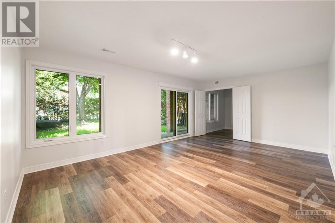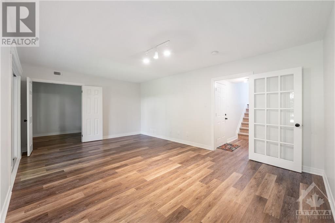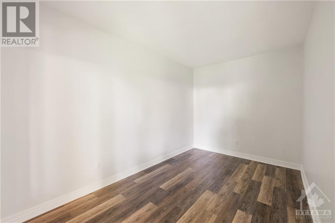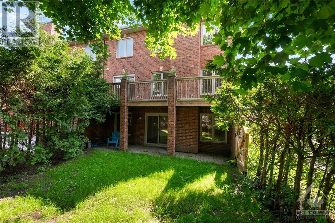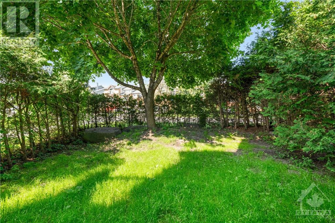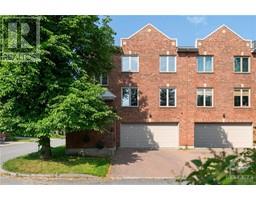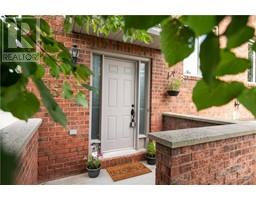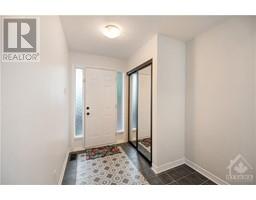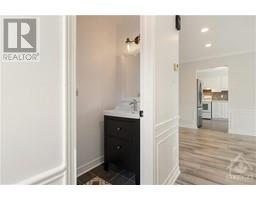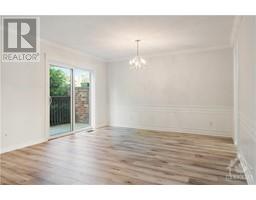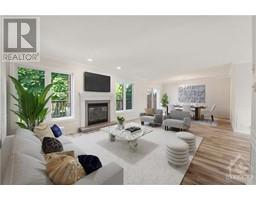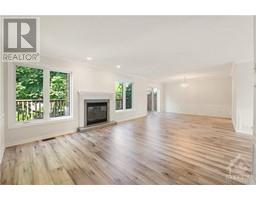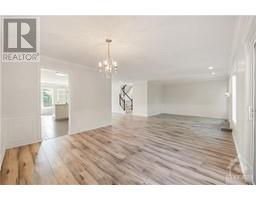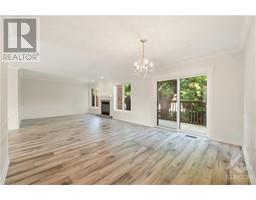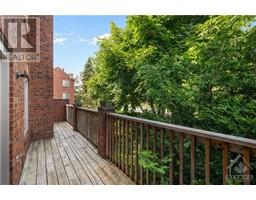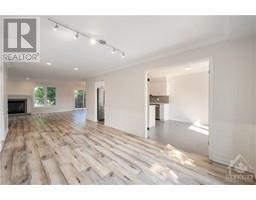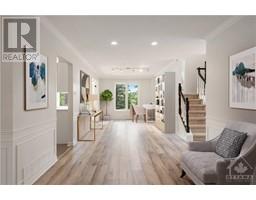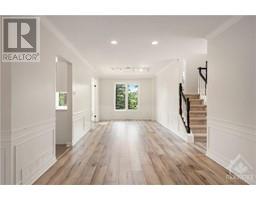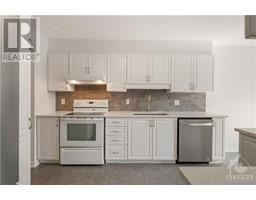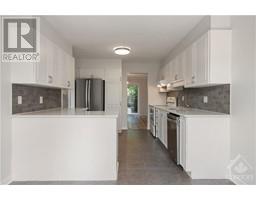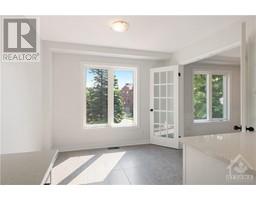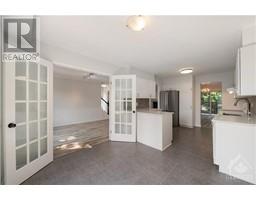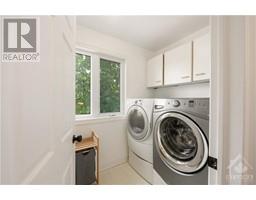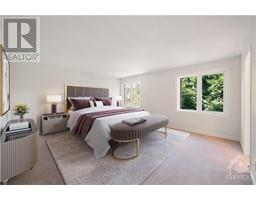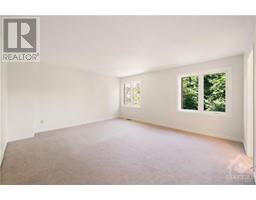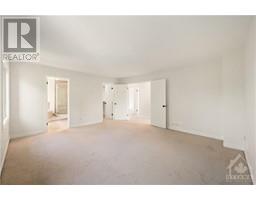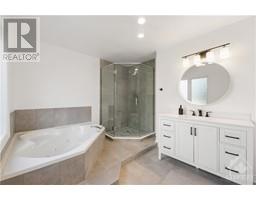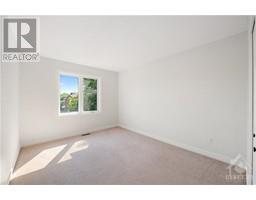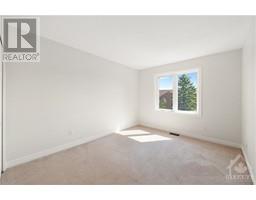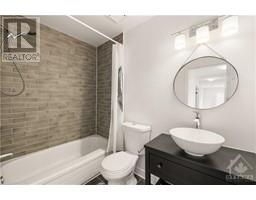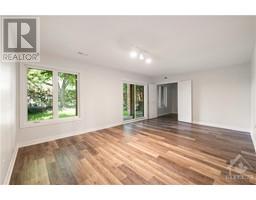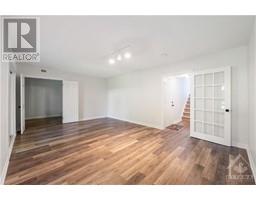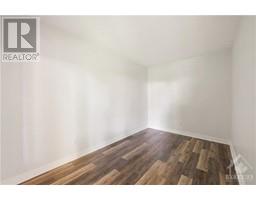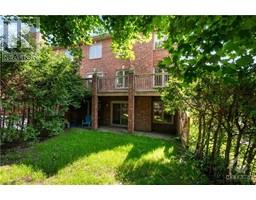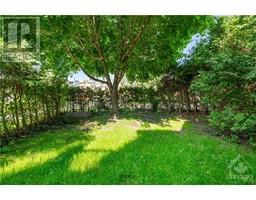15 Catherwood Court Kanata, Ontario K2K 2K1
$824,900Maintenance, Other, See Remarks, Reserve Fund Contributions, Parcel of Tied Land
$1,354 Yearly
Maintenance, Other, See Remarks, Reserve Fund Contributions, Parcel of Tied Land
$1,354 YearlyDon’t miss out this great opportunity! This executive semi-detached fully renovated home has over 2,400+ sq.ft. of beautifully finished living space,walkout basement and 2 car garage with interlock drive way.Main floor offers a full of natural light with spacious living and dining rooms, the bright eat-in kitchen and flexible living space that can be ideal for a home office or cozy family room. Balcony ideal for relaxing or entertaining guests.Upstairs: 3 generously sized bedrooms including a master suite complete with a walk-in closet and a luxurious 4-piece ensuite bath. A convenient mid-level laundry room ensures effortless daily routines.The walk-out lower level enhances the living space with family and hobby or bedroom, opening to a private backyard oasis through patio doors. Updates: Roof (2011) Furnace,AC (2014)Windows,Patio Doors,Basement Flooring,Kitchen Cabinet(2019)Kitchen Floors, Backsplash,Granite Countertop,Fridge (2021)Bathrooms (2021)Dishwasher(2022)Laminate,Paint(2024) (id:35885)
Open House
This property has open houses!
2:00 pm
Ends at:4:00 pm
Property Details
| MLS® Number | 1398960 |
| Property Type | Single Family |
| Neigbourhood | KANATA LAKES |
| Amenities Near By | Golf Nearby, Public Transit, Recreation Nearby |
| Community Features | Family Oriented |
| Features | Cul-de-sac, Balcony, Automatic Garage Door Opener |
| Parking Space Total | 4 |
Building
| Bathroom Total | 3 |
| Bedrooms Above Ground | 3 |
| Bedrooms Below Ground | 1 |
| Bedrooms Total | 4 |
| Appliances | Refrigerator, Dishwasher, Dryer, Hood Fan, Stove, Washer |
| Basement Development | Finished |
| Basement Type | Full (finished) |
| Constructed Date | 1993 |
| Construction Style Attachment | Semi-detached |
| Cooling Type | Central Air Conditioning |
| Exterior Finish | Brick |
| Flooring Type | Wall-to-wall Carpet, Laminate, Tile |
| Foundation Type | Poured Concrete |
| Half Bath Total | 1 |
| Heating Fuel | Natural Gas |
| Heating Type | Forced Air |
| Stories Total | 2 |
| Type | House |
| Utility Water | Municipal Water |
Parking
| Attached Garage |
Land
| Acreage | No |
| Land Amenities | Golf Nearby, Public Transit, Recreation Nearby |
| Landscape Features | Land / Yard Lined With Hedges |
| Sewer | Municipal Sewage System |
| Size Depth | 91 Ft ,3 In |
| Size Frontage | 35 Ft ,6 In |
| Size Irregular | 35.53 Ft X 91.21 Ft |
| Size Total Text | 35.53 Ft X 91.21 Ft |
| Zoning Description | Residential |
Rooms
| Level | Type | Length | Width | Dimensions |
|---|---|---|---|---|
| Second Level | Primary Bedroom | 16'6" x 14'10" | ||
| Second Level | Laundry Room | 7'3" x 5'1" | ||
| Second Level | Bedroom | 9'11" x 12'7" | ||
| Second Level | Bedroom | 10'1" x 12'7" | ||
| Second Level | 4pc Ensuite Bath | 11'1" x 9'10" | ||
| Second Level | 4pc Bathroom | 4'11" x 8'3" | ||
| Lower Level | Recreation Room | 19'6" x 13'2" | ||
| Lower Level | Bedroom | 8'2" x 13'3" | ||
| Main Level | Living Room/fireplace | 10'4" x 20'8" | ||
| Main Level | Kitchen | 10'0" x 11'4" | ||
| Main Level | Family Room | 17'6" x 13'2" | ||
| Main Level | Dining Room | 10'5" x 13'2" | ||
| Main Level | Eating Area | 10'0" x 8'9" | ||
| Main Level | 2pc Bathroom | 7'4" x 3'3" |
https://www.realtor.ca/real-estate/27074485/15-catherwood-court-kanata-kanata-lakes
Interested?
Contact us for more information

