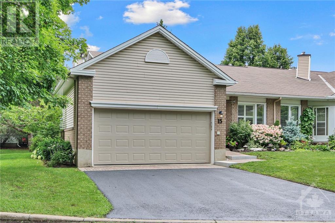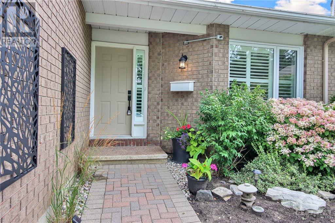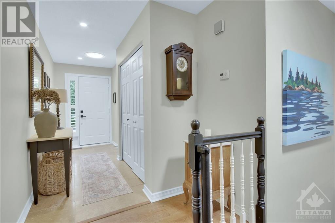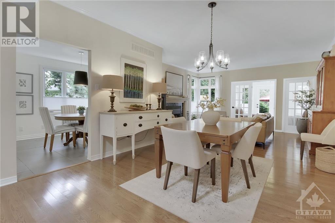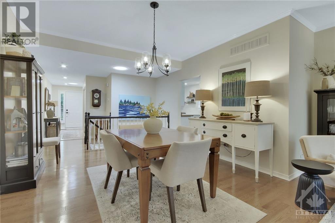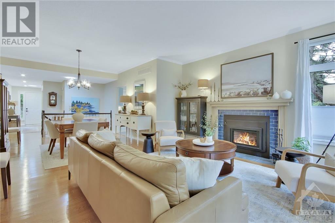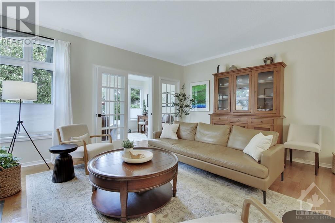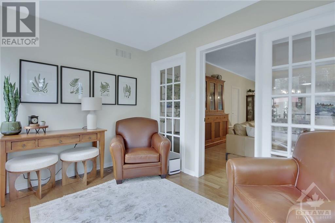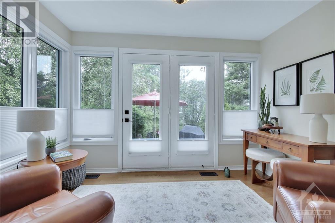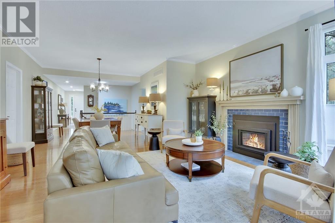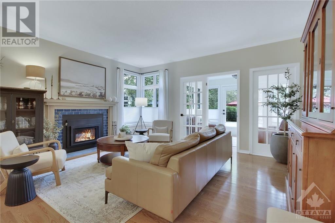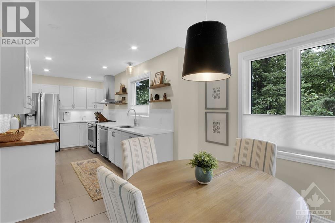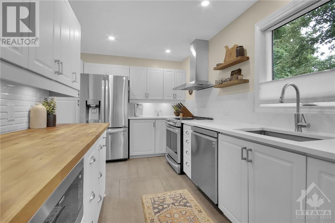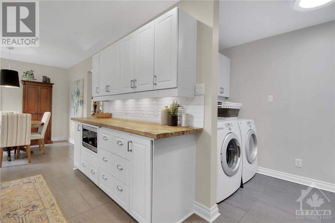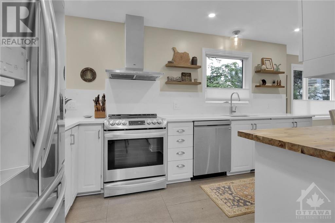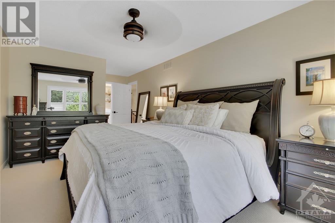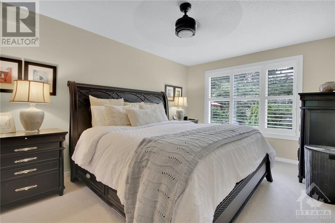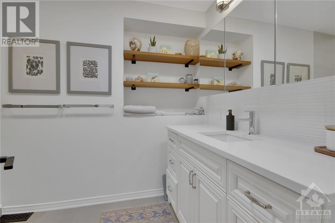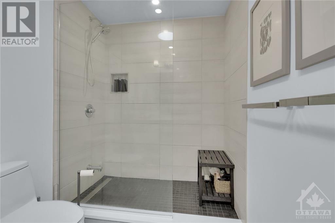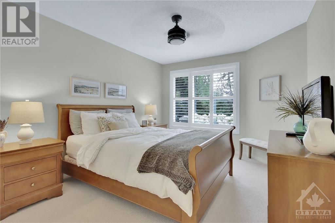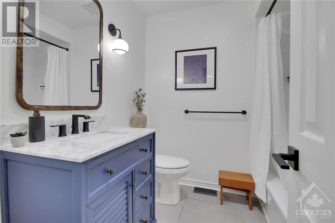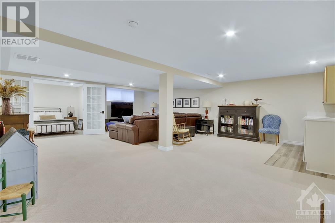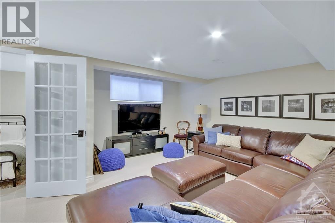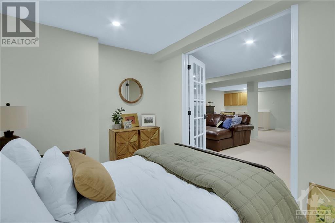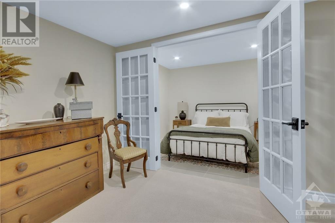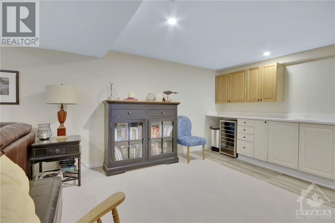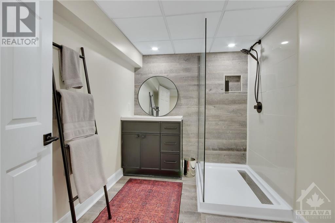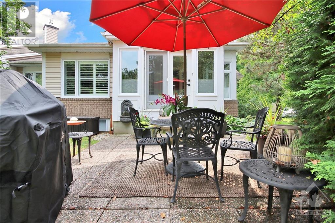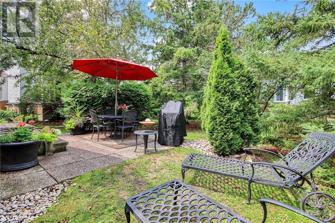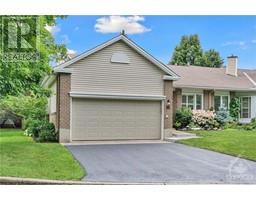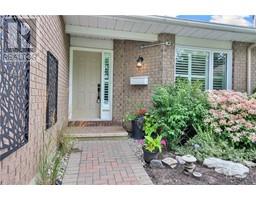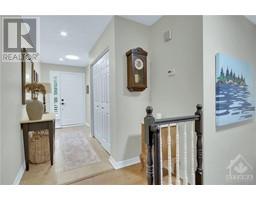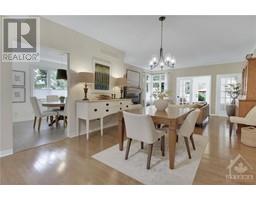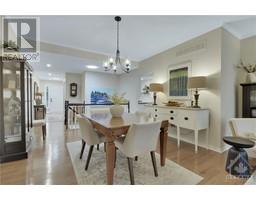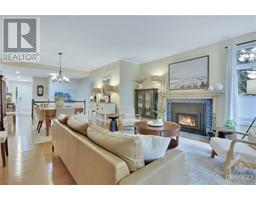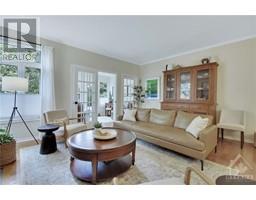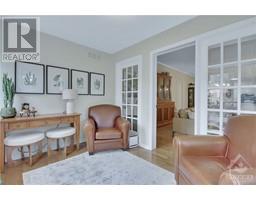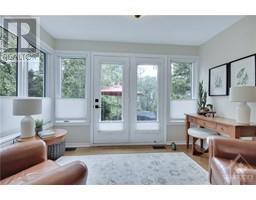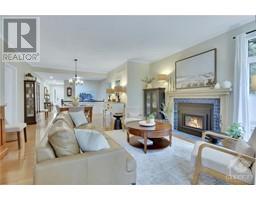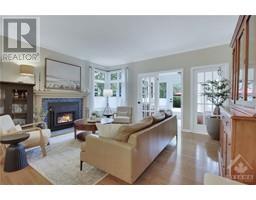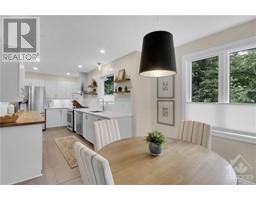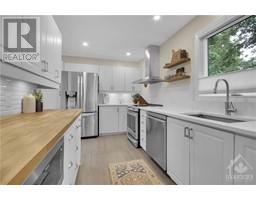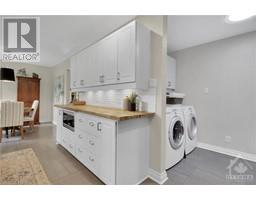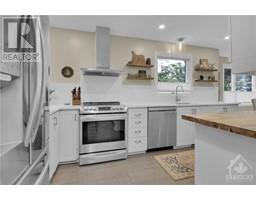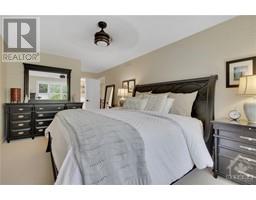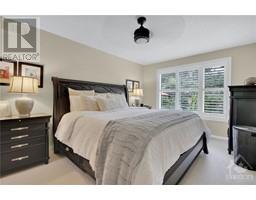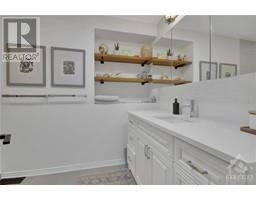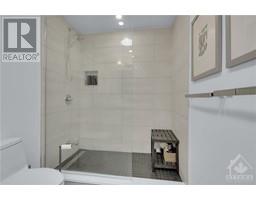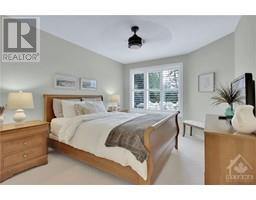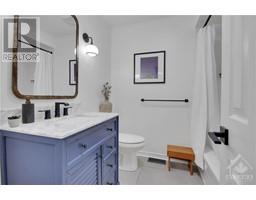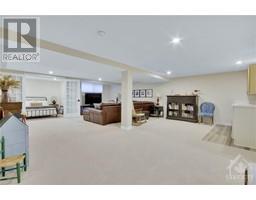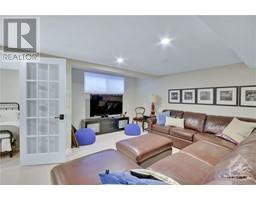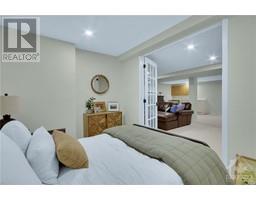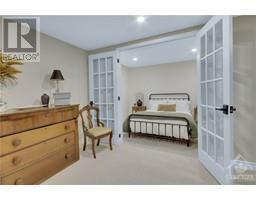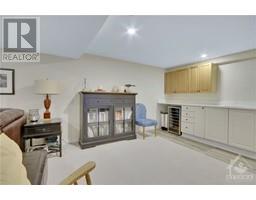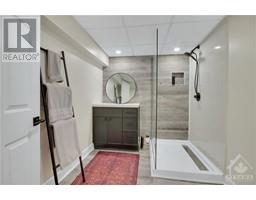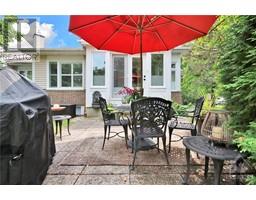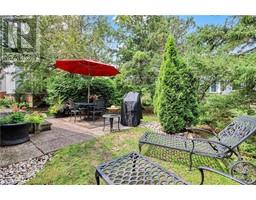15 River Oaks Court Ottawa, Ontario K2S 1L3
$749,900Maintenance, Landscaping, Property Management, Caretaker, Other, See Remarks
$620 Monthly
Maintenance, Landscaping, Property Management, Caretaker, Other, See Remarks
$620 MonthlyElegantly updated adult orientated bungalow in Stittsville's Amberwood Village. Main floor hardwood, contemporary design in a neutral palette lend well to the "just move in" mindset. Spacious dining and living areas with gas fireplace. Curl up to a good book past the French doors into the solarium! Eat-In kitchen with stainless steel appliances, quartz and butcher block countertops, and double car garage access through laundry area. Separate sleeping areas with King sized Primary bedroom and 3 pc. ensuite bathroom. Secondary bedroom with access to 4 pc. bath. Downstairs to professionally finished rec room, wine bar and 3 pc. bathroom. Office area with French doors currently used as a bedroom. This End Unit affords the patio area with tons of greenery - perfect for summer evening BBQ's. Walk over to the Amberwood clubhouse for a round of Golf or Pickleball. Stay for a meal out! It's your village to enjoy! Too many upgrades to mention - full list available. Don't wait to see this one! (id:35885)
Property Details
| MLS® Number | 1403773 |
| Property Type | Single Family |
| Neigbourhood | Amberwood Village |
| Amenities Near By | Golf Nearby, Recreation Nearby, Shopping |
| Community Features | Adult Oriented, Pets Allowed |
| Features | Automatic Garage Door Opener |
| Parking Space Total | 4 |
| Structure | Clubhouse, Patio(s) |
Building
| Bathroom Total | 3 |
| Bedrooms Above Ground | 2 |
| Bedrooms Total | 2 |
| Amenities | Laundry - In Suite |
| Appliances | Refrigerator, Dishwasher, Dryer, Stove, Washer |
| Architectural Style | Bungalow |
| Basement Development | Partially Finished |
| Basement Type | Full (partially Finished) |
| Constructed Date | 1988 |
| Cooling Type | Central Air Conditioning |
| Exterior Finish | Brick, Siding |
| Fireplace Present | Yes |
| Fireplace Total | 1 |
| Flooring Type | Wall-to-wall Carpet, Hardwood, Tile |
| Foundation Type | Poured Concrete |
| Heating Fuel | Natural Gas |
| Heating Type | Forced Air |
| Stories Total | 1 |
| Type | Row / Townhouse |
| Utility Water | Municipal Water |
Parking
| Attached Garage |
Land
| Acreage | No |
| Land Amenities | Golf Nearby, Recreation Nearby, Shopping |
| Sewer | Municipal Sewage System |
| Zoning Description | Residential |
Rooms
| Level | Type | Length | Width | Dimensions |
|---|---|---|---|---|
| Basement | Recreation Room | 23'1" x 14'9" | ||
| Basement | Den | 10'8" x 8'5" | ||
| Basement | 3pc Bathroom | 8'10" x 6'11" | ||
| Basement | Storage | 30'10" x 6'7" | ||
| Basement | Family Room | 21'0" x 19'3" | ||
| Main Level | Living Room/fireplace | 16'3" x 13'11" | ||
| Main Level | Dining Room | 12'1" x 15'6" | ||
| Main Level | Kitchen | 7'11" x 14'2" | ||
| Main Level | Eating Area | 9'0" x 9'1" | ||
| Main Level | Solarium | 11'2" x 9'2" | ||
| Main Level | Primary Bedroom | 22'2" x 10'7" | ||
| Main Level | 3pc Ensuite Bath | 10'7" x 6'8" | ||
| Main Level | Bedroom | 10'7" x 13'5" | ||
| Main Level | 4pc Bathroom | 7'3" x 6'6" | ||
| Main Level | Laundry Room | 8'7" x 5'5" |
https://www.realtor.ca/real-estate/27214376/15-river-oaks-court-ottawa-amberwood-village
Interested?
Contact us for more information

