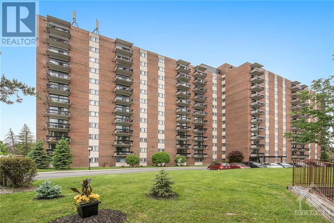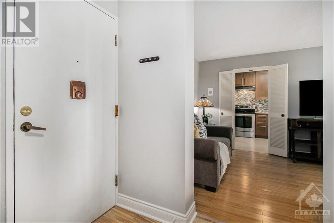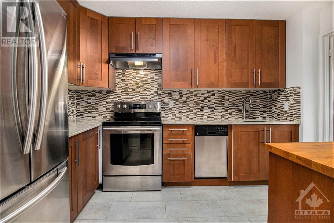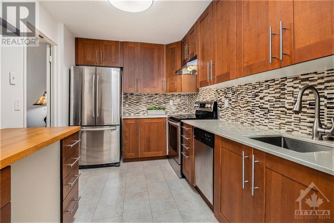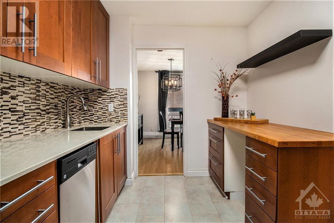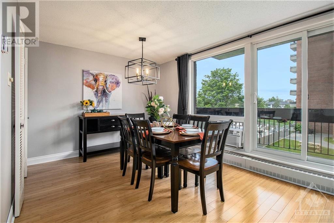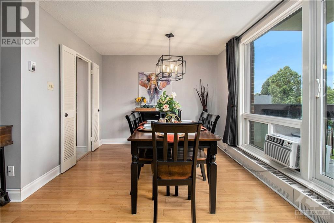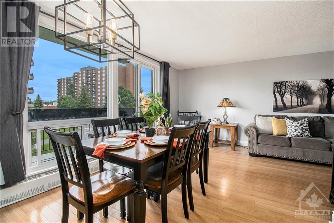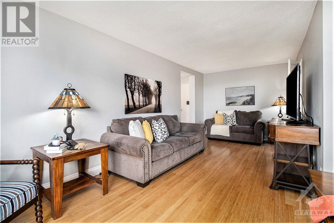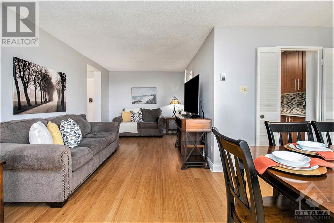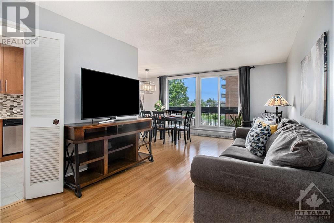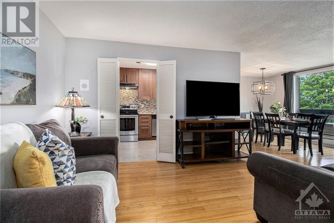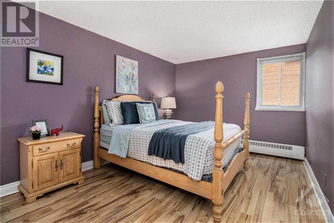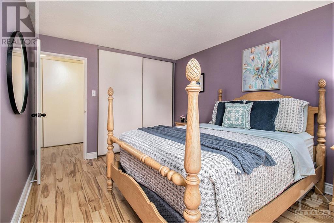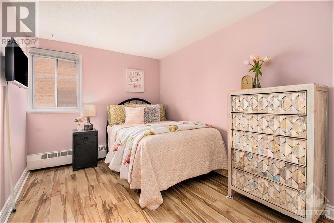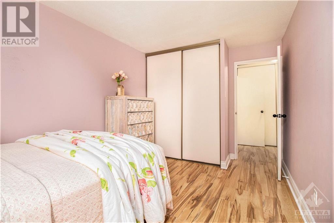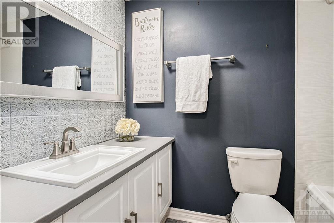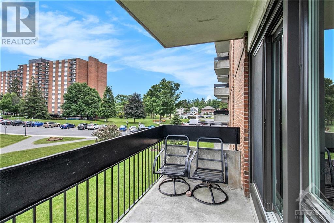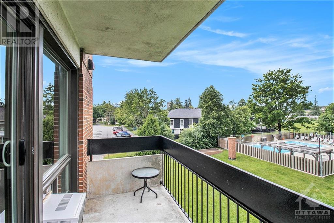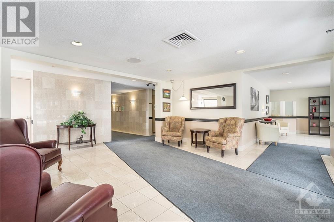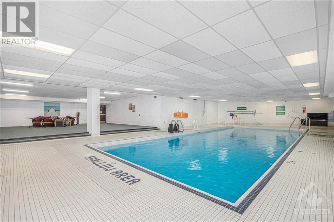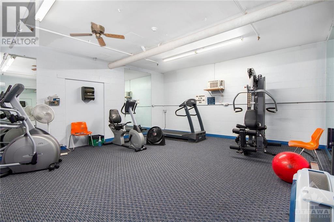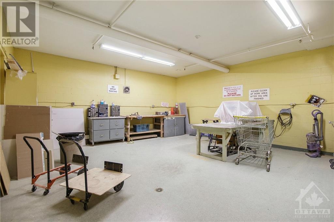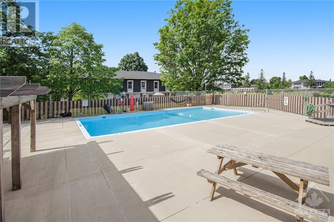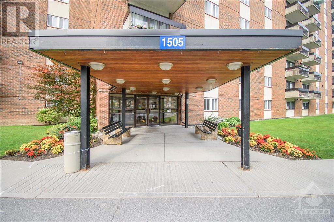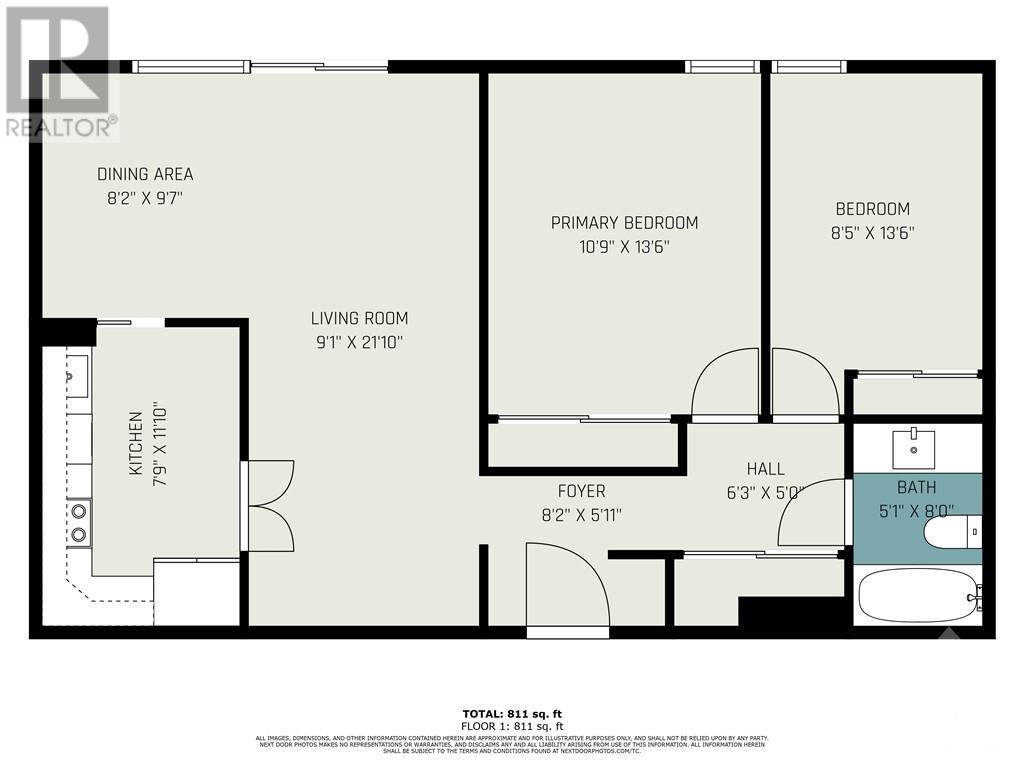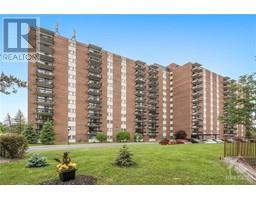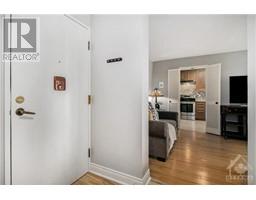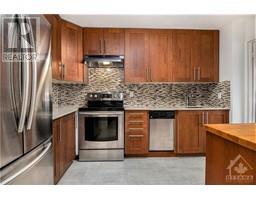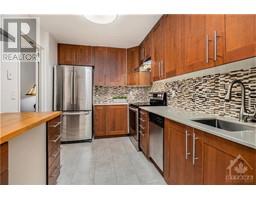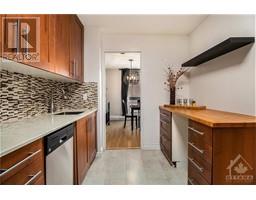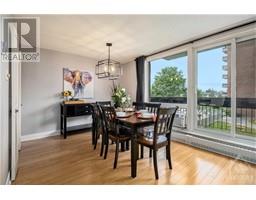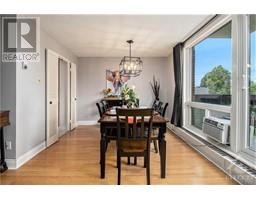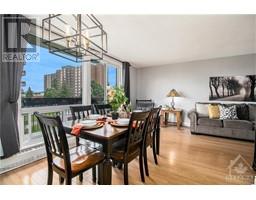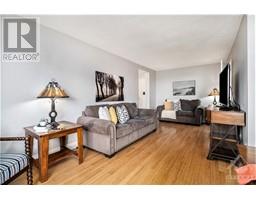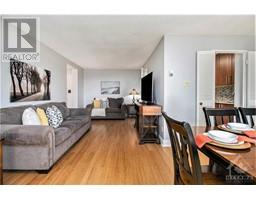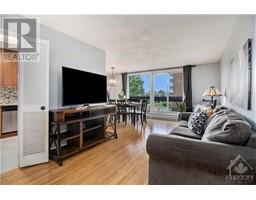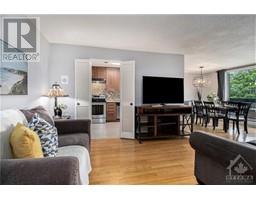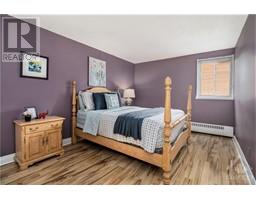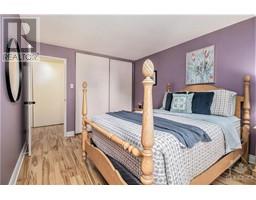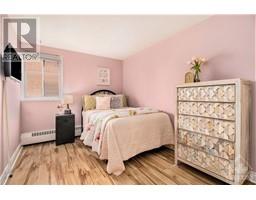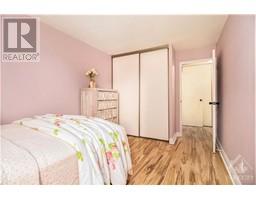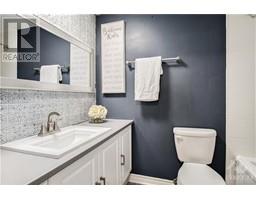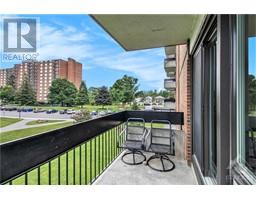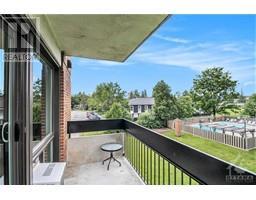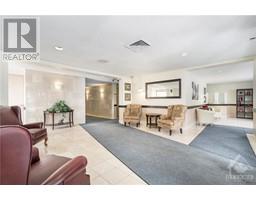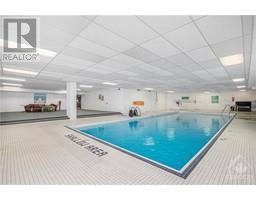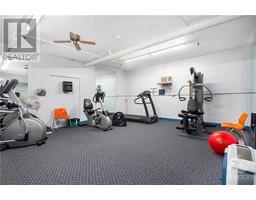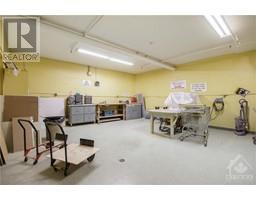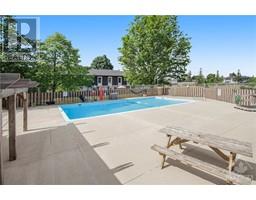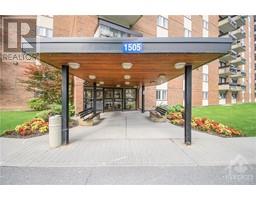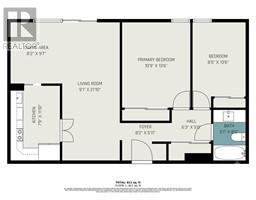1505 Baseline Road Unit#315 Ottawa, Ontario K2C 3L4
$324,900Maintenance, Property Management, Caretaker, Heat, Electricity, Water, Other, See Remarks, Condominium Amenities, Reserve Fund Contributions
$674.94 Monthly
Maintenance, Property Management, Caretaker, Heat, Electricity, Water, Other, See Remarks, Condominium Amenities, Reserve Fund Contributions
$674.94 MonthlyDiscover the charm of this bright and airy two-bedroom condo in the sought-after Copeland Park neighbourhood. With recently updated; bamboo flooring, bathroom, kitchen with stainless steel appliances, including a dishwasher this condo offers a contemporary and inviting living space. The two spacious bedrooms provide ample comfort and relaxation. Condo fees cover essential utilities such as heat, hydro, and water, as well as access to fantastic amenities including indoor and outdoor pools, gym, billiard room and library. Conveniently located within walking distance to a shopping center, restaurants, public transit, and more, this property offers the perfect blend of comfort and convenience for your ideal living experience.24hrs on all offers as per form 244. (id:35885)
Property Details
| MLS® Number | 1398605 |
| Property Type | Single Family |
| Neigbourhood | Copeland Park |
| Amenities Near By | Public Transit, Recreation Nearby, Shopping |
| Community Features | Pets Allowed With Restrictions |
| Features | Elevator, Balcony |
| Parking Space Total | 1 |
| Pool Type | Indoor Pool, Outdoor Pool |
Building
| Bathroom Total | 1 |
| Bedrooms Above Ground | 2 |
| Bedrooms Total | 2 |
| Amenities | Storage - Locker, Laundry Facility, Exercise Centre |
| Appliances | Refrigerator, Dishwasher, Hood Fan, Stove |
| Basement Development | Unfinished |
| Basement Type | Common (unfinished) |
| Constructed Date | 1974 |
| Cooling Type | Window Air Conditioner |
| Exterior Finish | Brick |
| Flooring Type | Other |
| Foundation Type | Poured Concrete |
| Heating Fuel | Electric |
| Heating Type | Baseboard Heaters |
| Stories Total | 1 |
| Type | Apartment |
| Utility Water | Municipal Water |
Parking
| Open | |
| Surfaced | |
| Visitor Parking |
Land
| Acreage | No |
| Land Amenities | Public Transit, Recreation Nearby, Shopping |
| Sewer | Municipal Sewage System |
| Zoning Description | Res |
Rooms
| Level | Type | Length | Width | Dimensions |
|---|---|---|---|---|
| Main Level | Primary Bedroom | 10'9" x 13'6" | ||
| Main Level | Bedroom | 8'5" x 13'6" | ||
| Main Level | Kitchen | 7'9" x 11'10" | ||
| Main Level | Living Room | 9'1" x 21'10" | ||
| Main Level | Dining Room | 8'2" x 9'7" |
https://www.realtor.ca/real-estate/27076594/1505-baseline-road-unit315-ottawa-copeland-park
Interested?
Contact us for more information

