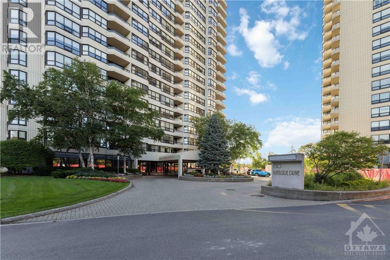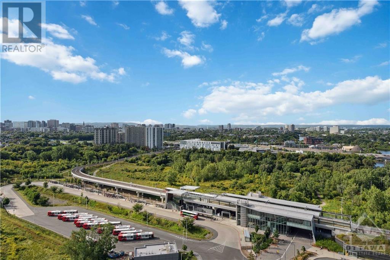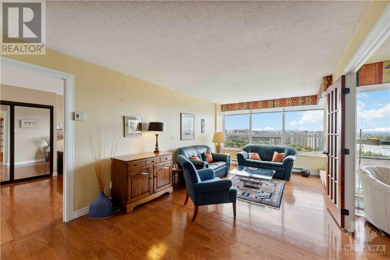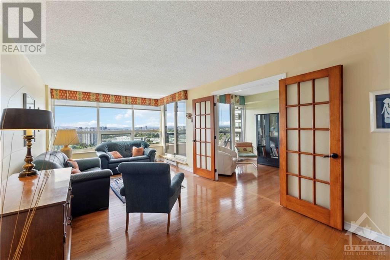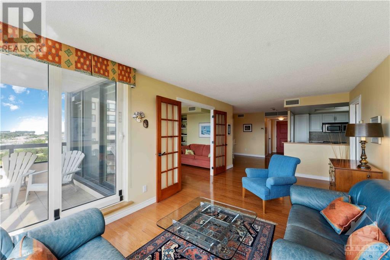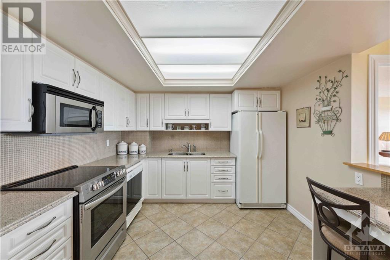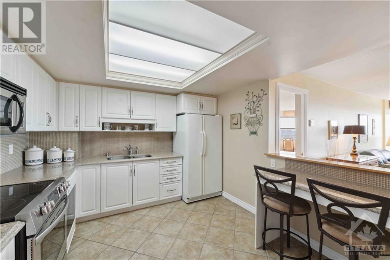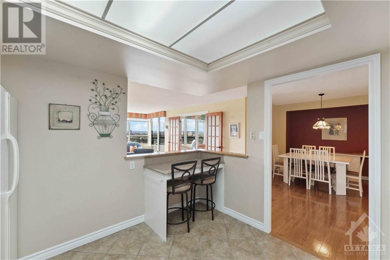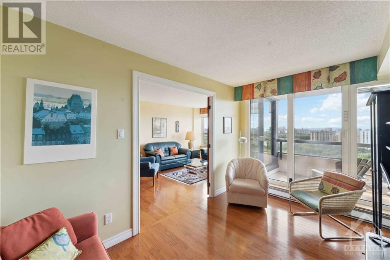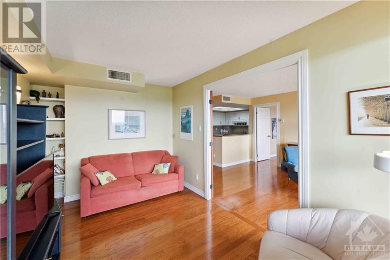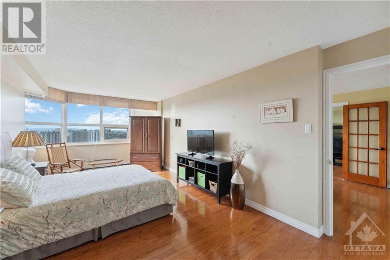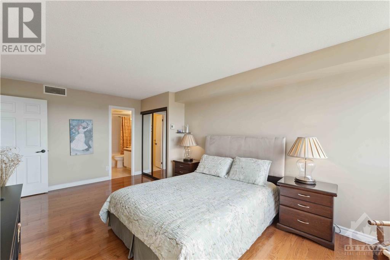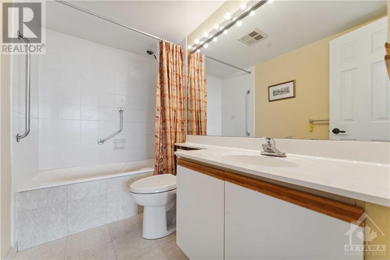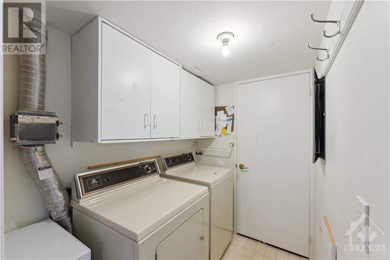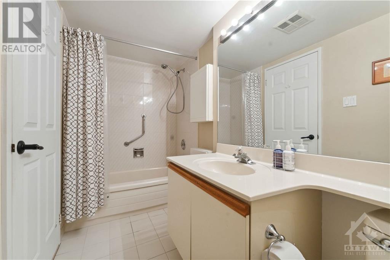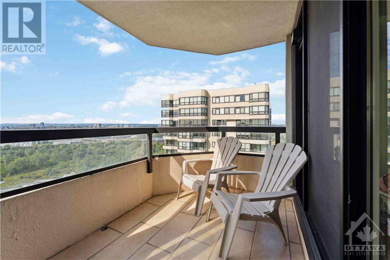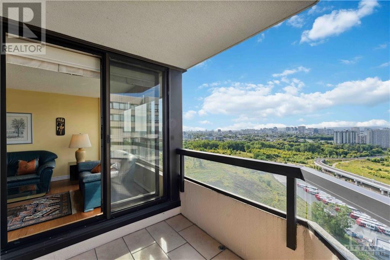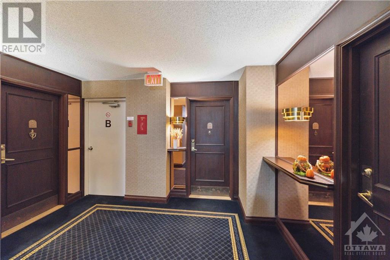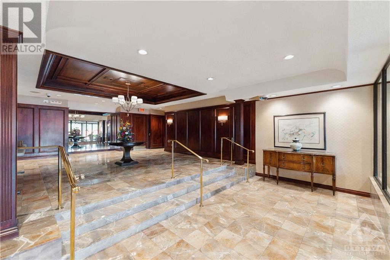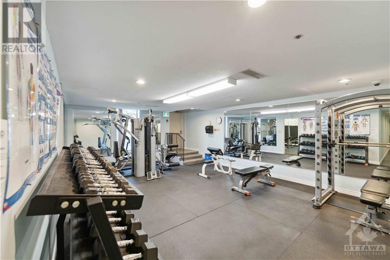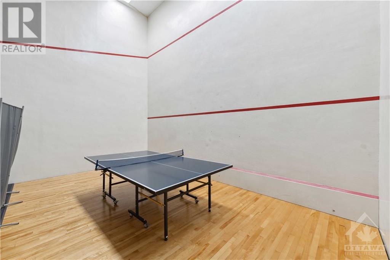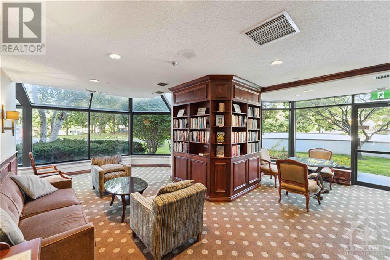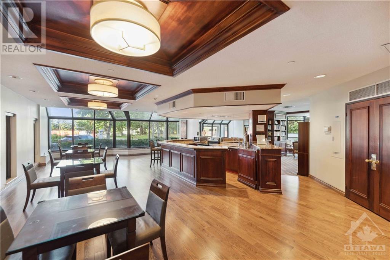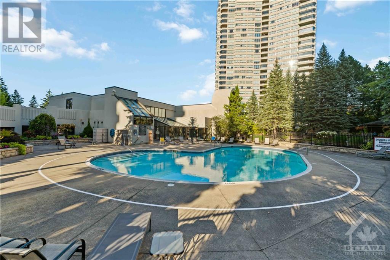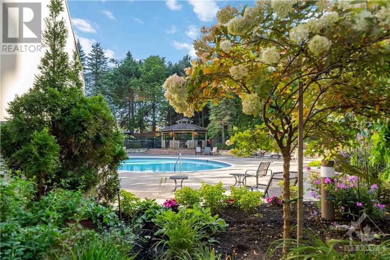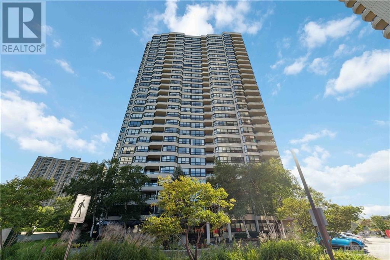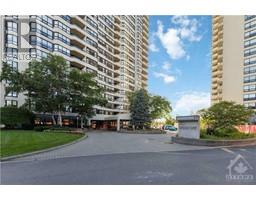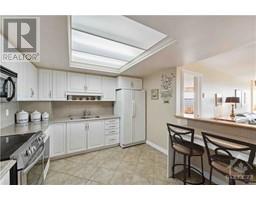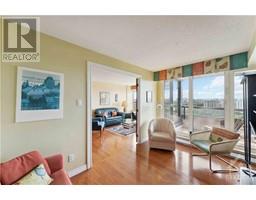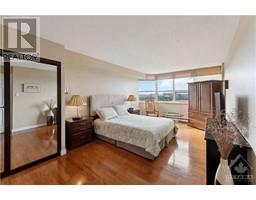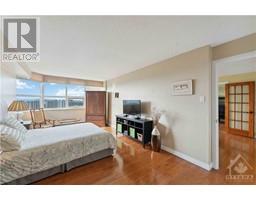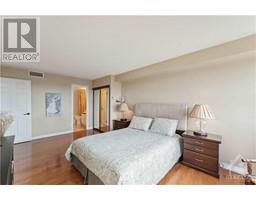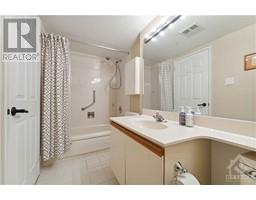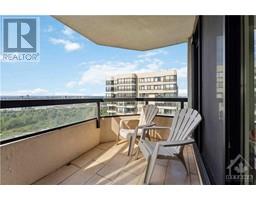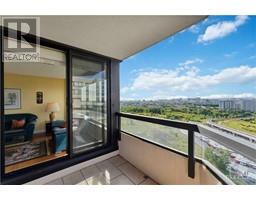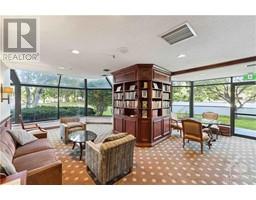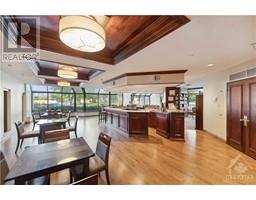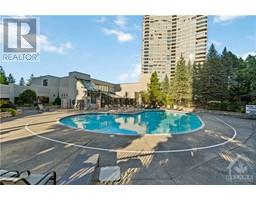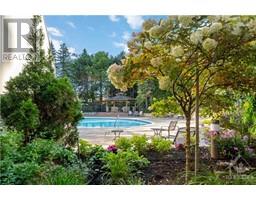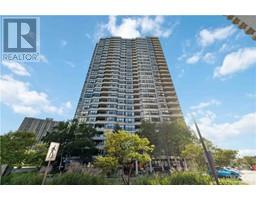1510 Riverside Drive Unit#2401 Ottawa, Ontario K1G 4X5
$534,900Maintenance, Property Management, Caretaker, Water, Other, See Remarks, Condominium Amenities, Recreation Facilities, Reserve Fund Contributions
$897.20 Monthly
Maintenance, Property Management, Caretaker, Water, Other, See Remarks, Condominium Amenities, Recreation Facilities, Reserve Fund Contributions
$897.20 MonthlyIf you know premier condos in Ottawa, then this building is surely on your list! Welcome to the Riviera II, an exclusive living experience with resort-style amenities. This meticulously kept corner unit features 1,157 sqft of living space in a rarely-offered floor plan that features 2 full bathrooms. Wall-to-wall living room windows and a private north-facing balcony offer spectacular views of downtown Ottawa and the Gatineau Hills. The primary bedroom is bright and spacious, with double closets and a private ensuite. Versatile 2nd bedroom receives lots of natural light and can double as a den or studio. Amenities are top-level and include indoor & outdoor pools, jacuzzi, fitness room, tennis & racquetball courts, and beautifully landscaped grounds with gazebos and BBQ areas. Additional conveniences include a storage space and in-unit laundry. Gated access + 24hr security to keep your mind at ease. Unbeatable location close to shopping, highways, downtown, and more! (id:35885)
Property Details
| MLS® Number | 1408991 |
| Property Type | Single Family |
| Neigbourhood | RIVERVIEW/ALTAVISTA |
| Amenities Near By | Public Transit, Recreation Nearby, Shopping |
| Community Features | Recreational Facilities, Pets Not Allowed |
| Features | Elevator, Gazebo |
| Parking Space Total | 1 |
| Pool Type | Indoor Pool, Outdoor Pool |
| Structure | Tennis Court |
Building
| Bathroom Total | 2 |
| Bedrooms Above Ground | 2 |
| Bedrooms Total | 2 |
| Amenities | Party Room, Sauna, Laundry - In Suite, Exercise Centre |
| Appliances | Refrigerator, Dishwasher, Dryer, Stove, Washer |
| Basement Development | Not Applicable |
| Basement Type | None (not Applicable) |
| Constructed Date | 1987 |
| Cooling Type | Central Air Conditioning |
| Exterior Finish | Concrete |
| Flooring Type | Hardwood, Tile |
| Foundation Type | Poured Concrete |
| Heating Fuel | Electric |
| Heating Type | Baseboard Heaters |
| Stories Total | 1 |
| Type | Apartment |
| Utility Water | Municipal Water |
Parking
| Underground | |
| Visitor Parking |
Land
| Acreage | No |
| Land Amenities | Public Transit, Recreation Nearby, Shopping |
| Sewer | Municipal Sewage System |
| Zoning Description | R6b F(1 |
Rooms
| Level | Type | Length | Width | Dimensions |
|---|---|---|---|---|
| Main Level | Kitchen | 10'11" x 10'6" | ||
| Main Level | Dining Room | 11'0" x 10'3" | ||
| Main Level | Living Room | 20'3" x 11'0" | ||
| Main Level | Primary Bedroom | 15'3" x 11'3" | ||
| Main Level | Bedroom | 11'3" x 8'6" | ||
| Main Level | 4pc Bathroom | Measurements not available | ||
| Main Level | 4pc Ensuite Bath | Measurements not available | ||
| Main Level | Other | 8'8" x 6'7" |
https://www.realtor.ca/real-estate/27343806/1510-riverside-drive-unit2401-ottawa-riverviewaltavista
Interested?
Contact us for more information

