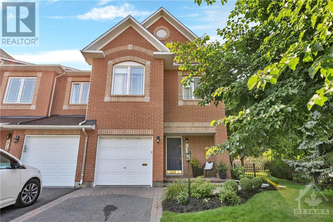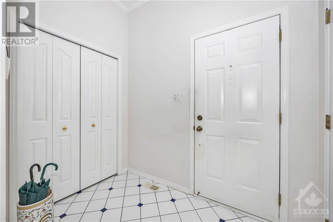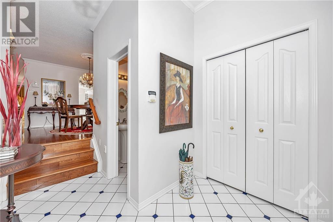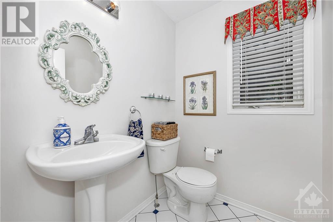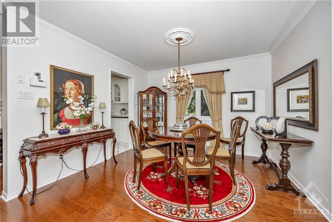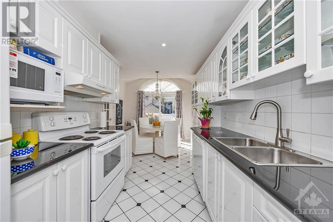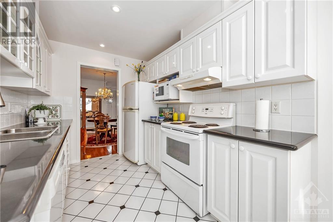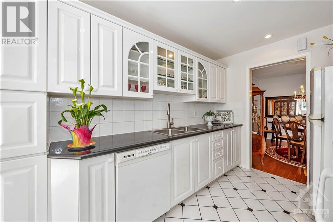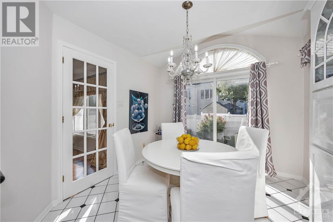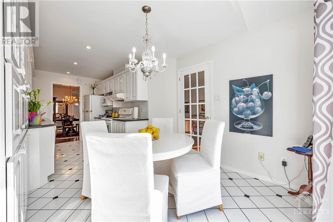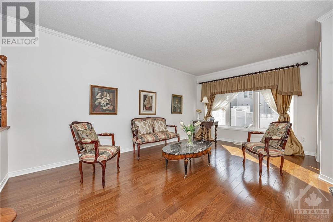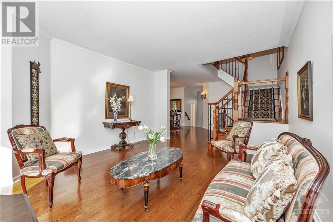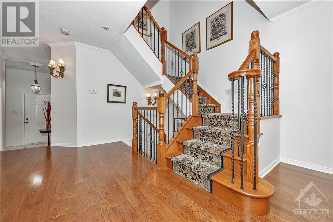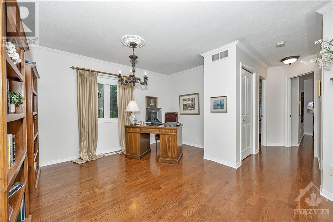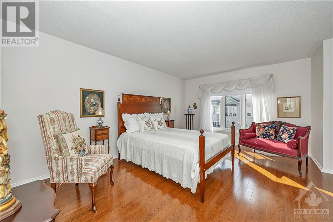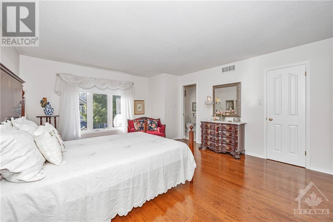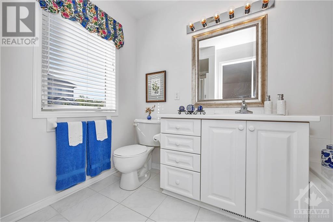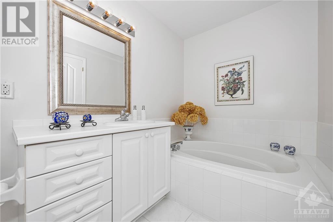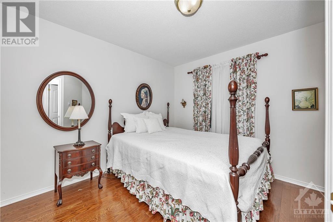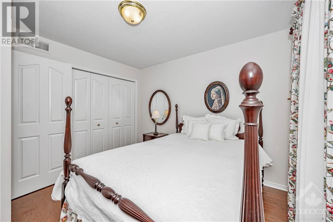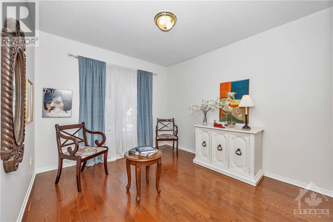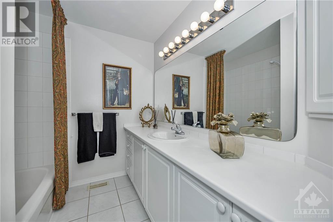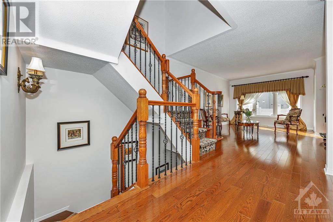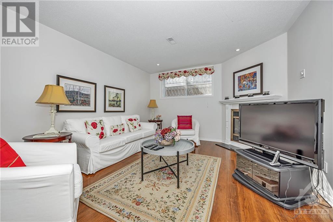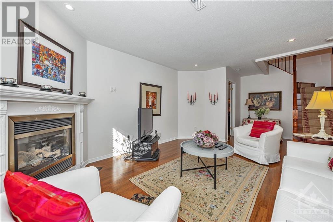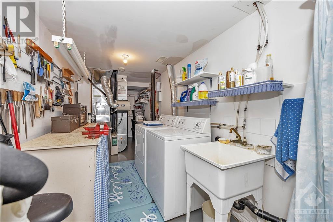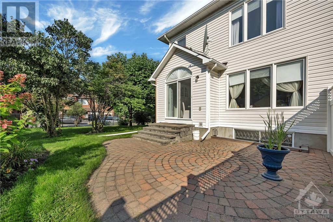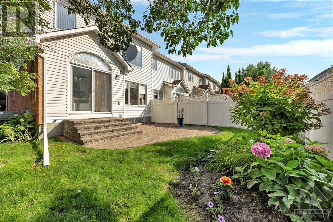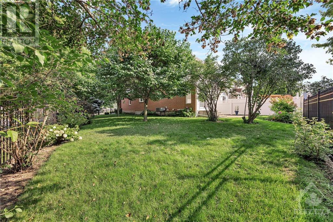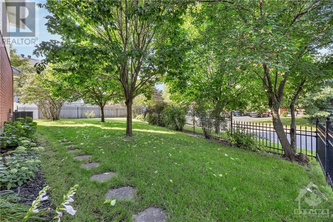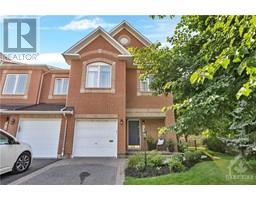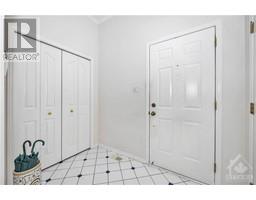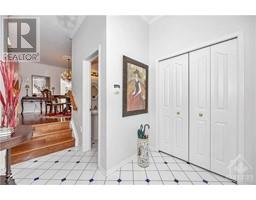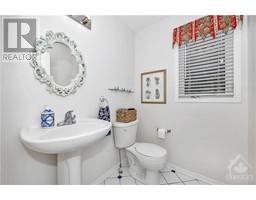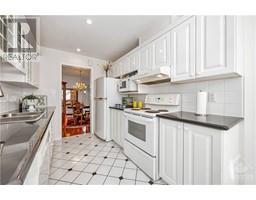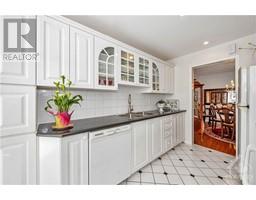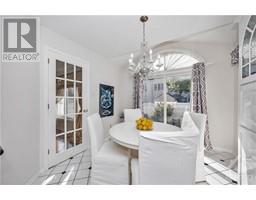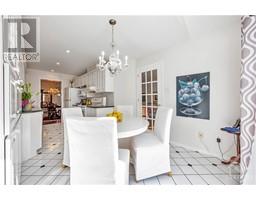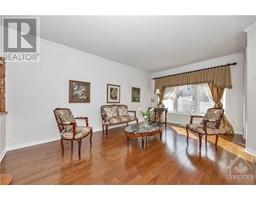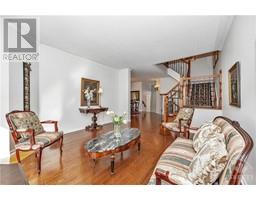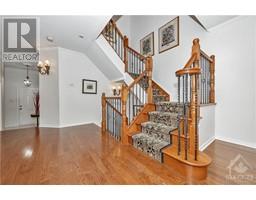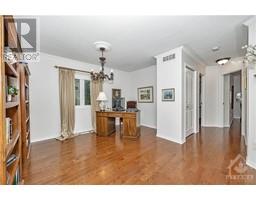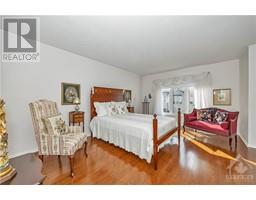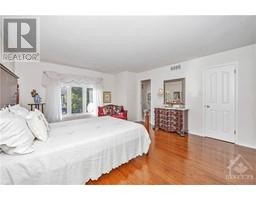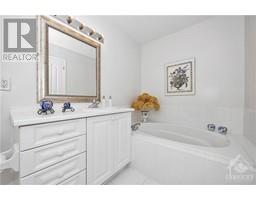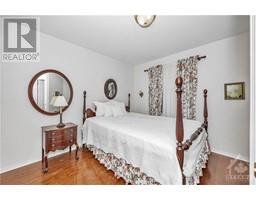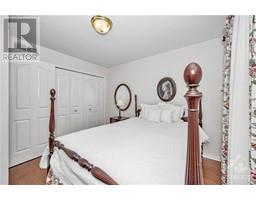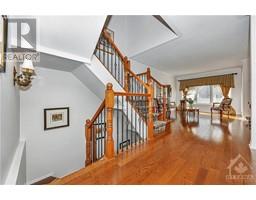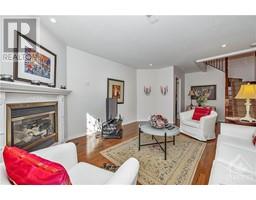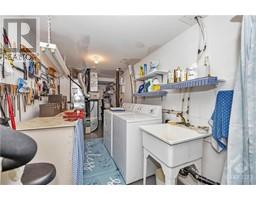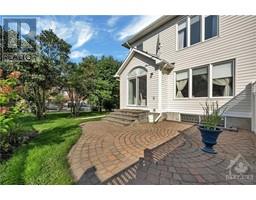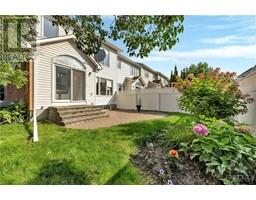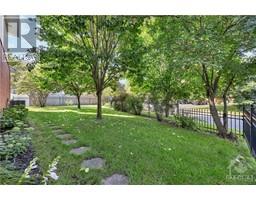4 Bedroom
3 Bathroom
Fireplace
Central Air Conditioning
Forced Air
Landscaped
$649,900
Largest Minto Model End Unit Park Place featuring hardwood floors thru out including staircase! Entering, you will be greeted by the defined dining room just past the foyer. Enjoy the large size kitchen with ample counter space, cupboards, eat in area and ceramic floors. Bright living room with natural sunlight. On the upper level, the 4th bedroom was converted into a open study. Primary bedroom features an ensuite bath and walk in closet. Second level also has 2 other good size bedrooms and a full main bathroom. Lower level is a great family room with a cozy gas fireplace and large window + Ample storage / laundry room facility. Best of all the backyard is fully fenced, private an well landscaped, giving you privacy and tranquility. Additional side yard provides extra outdoor space, additional room for play, storage, or landscaping. Property is in close proximity to shopping, parks, transit, Highway 174 and steps from the future LRT Jeanne d'Arc station. Furnace 2024. (id:35885)
Property Details
|
MLS® Number
|
1409329 |
|
Property Type
|
Single Family |
|
Neigbourhood
|
Chapel hill |
|
Amenities Near By
|
Public Transit, Recreation Nearby, Shopping |
|
Features
|
Park Setting |
|
Parking Space Total
|
3 |
|
Structure
|
Patio(s) |
Building
|
Bathroom Total
|
3 |
|
Bedrooms Above Ground
|
4 |
|
Bedrooms Total
|
4 |
|
Appliances
|
Refrigerator, Dishwasher, Dryer, Microwave, Stove, Washer |
|
Basement Development
|
Finished |
|
Basement Type
|
Full (finished) |
|
Constructed Date
|
2005 |
|
Cooling Type
|
Central Air Conditioning |
|
Exterior Finish
|
Brick, Siding |
|
Fireplace Present
|
Yes |
|
Fireplace Total
|
1 |
|
Flooring Type
|
Hardwood, Ceramic |
|
Foundation Type
|
Poured Concrete |
|
Half Bath Total
|
1 |
|
Heating Fuel
|
Natural Gas |
|
Heating Type
|
Forced Air |
|
Stories Total
|
2 |
|
Type
|
Row / Townhouse |
|
Utility Water
|
Municipal Water |
Parking
|
Attached Garage
|
|
|
Inside Entry
|
|
Land
|
Acreage
|
No |
|
Fence Type
|
Fenced Yard |
|
Land Amenities
|
Public Transit, Recreation Nearby, Shopping |
|
Landscape Features
|
Landscaped |
|
Sewer
|
Municipal Sewage System |
|
Size Frontage
|
40 Ft ,8 In |
|
Size Irregular
|
40.68 Ft X * Ft (irregular Lot) |
|
Size Total Text
|
40.68 Ft X * Ft (irregular Lot) |
|
Zoning Description
|
Residential |
Rooms
| Level |
Type |
Length |
Width |
Dimensions |
|
Second Level |
Primary Bedroom |
|
|
16'8" x 13'9" |
|
Second Level |
4pc Ensuite Bath |
|
|
Measurements not available |
|
Second Level |
Bedroom |
|
|
12'0" x 10'9" |
|
Second Level |
Bedroom |
|
|
10'6" x 10'3" |
|
Second Level |
4pc Bathroom |
|
|
Measurements not available |
|
Second Level |
Loft |
|
|
10'3" x 9'1" |
|
Lower Level |
Family Room |
|
|
16'8" x 13'1" |
|
Lower Level |
Storage |
|
|
Measurements not available |
|
Lower Level |
Laundry Room |
|
|
Measurements not available |
|
Main Level |
Foyer |
|
|
Measurements not available |
|
Main Level |
Dining Room |
|
|
15'3" x 11'1" |
|
Main Level |
Living Room |
|
|
16'8" x 12'4" |
|
Main Level |
Kitchen |
|
|
9'11" x 8'4" |
|
Main Level |
Eating Area |
|
|
9'11" x 9'7" |
|
Main Level |
2pc Bathroom |
|
|
Measurements not available |
Utilities
https://www.realtor.ca/real-estate/27343804/1516-henri-lauzon-street-ottawa-chapel-hill

