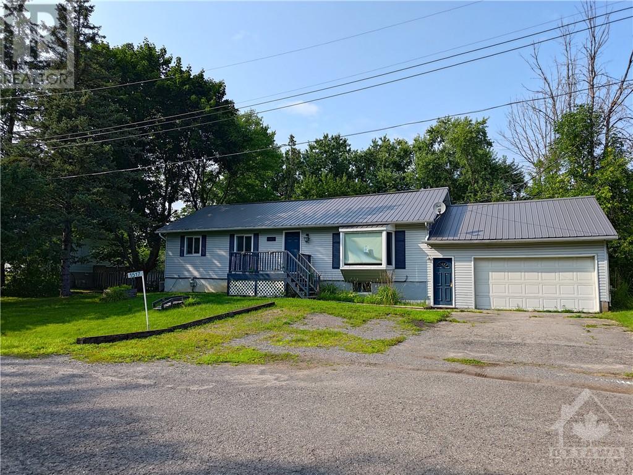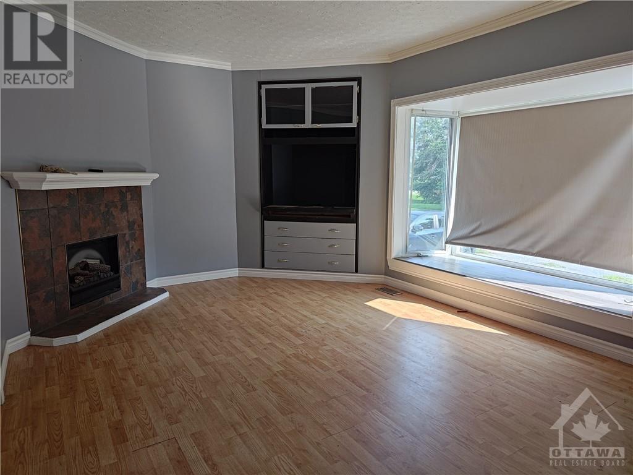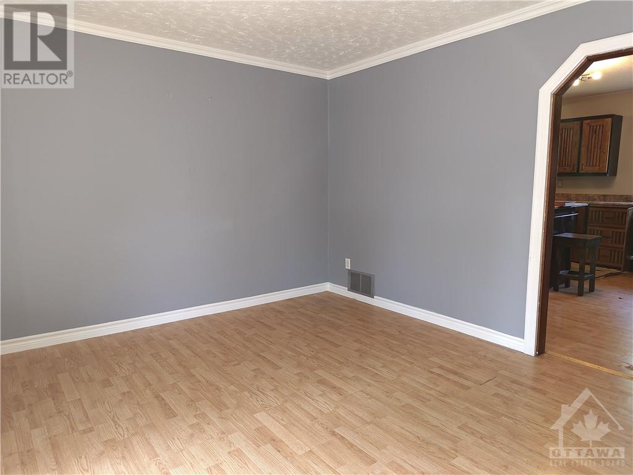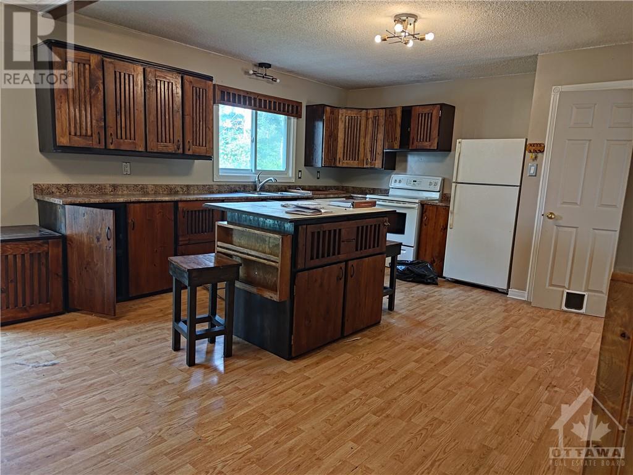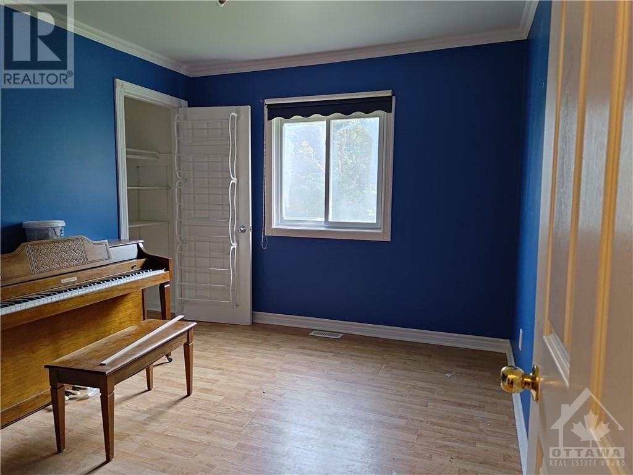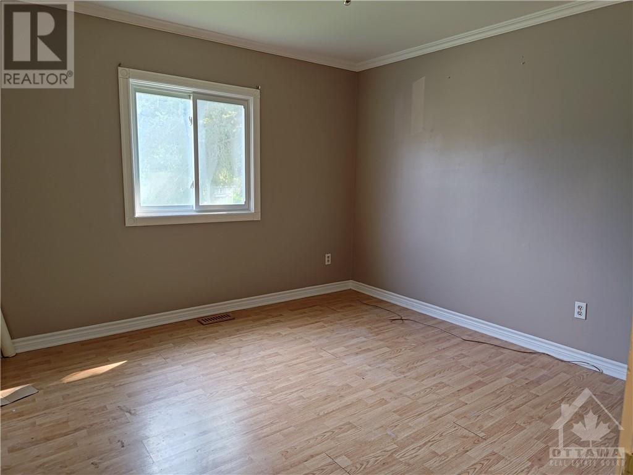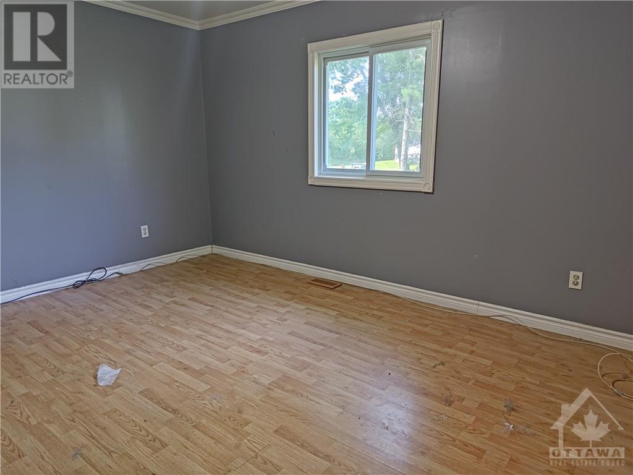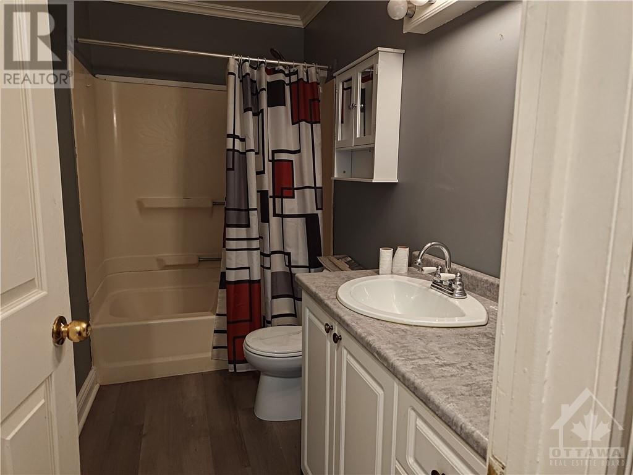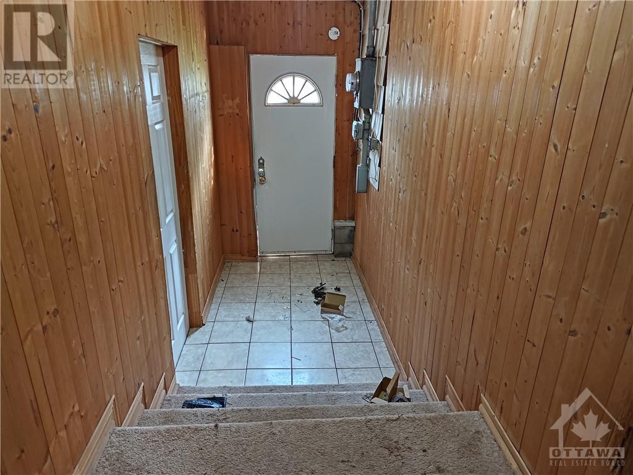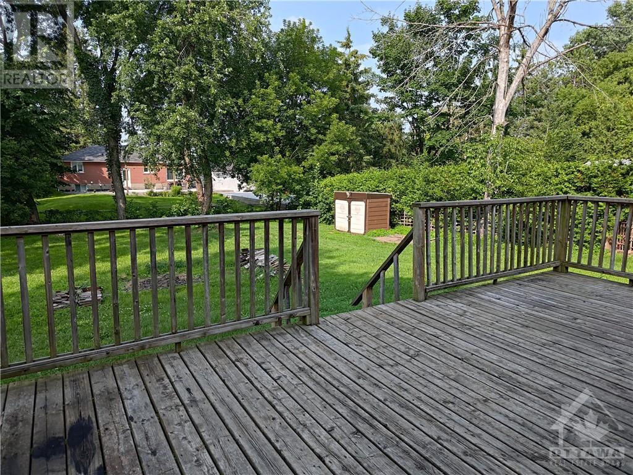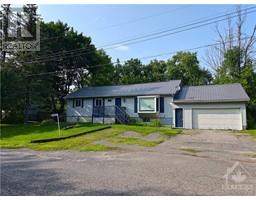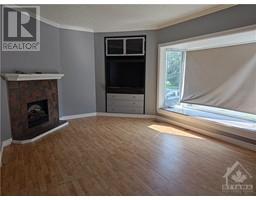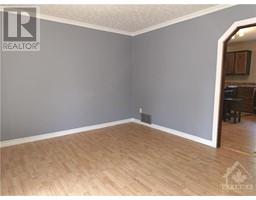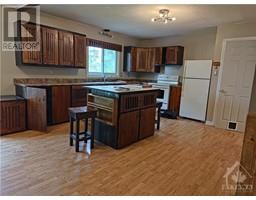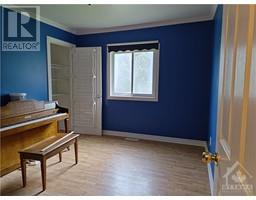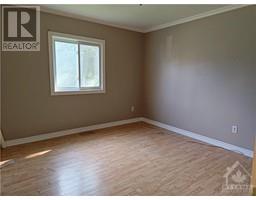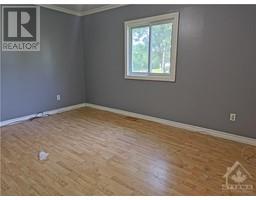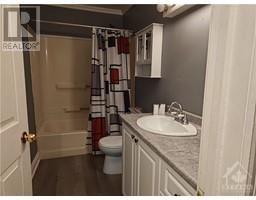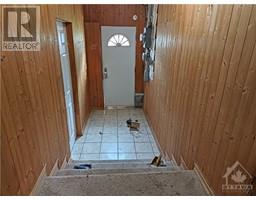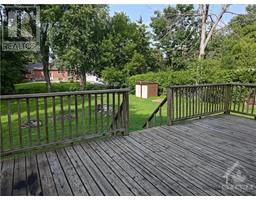1517 Mayrene Crescent Ottawa, Ontario K4P 1B2
3 Bedroom
3 Bathroom
Bungalow
Fireplace
Central Air Conditioning
Forced Air
$615,000
This 3 bedroom 3 bath bungalow is situated on a fantastic lot in Greely! It is located on a quiet street, perfect for families. The main floor features a large eat in kitchen, a living room, 3 bedrooms and a full bath. The lower level is currently finished with several rooms and 2 additional bathrooms. There is a separate entrance to the lower level. A terrific oversized double garage that has an inside entry. Sit out on your deck and enjoy the large yard. An easy commute into central Ottawa. Walking distance to the Shoppes of Greely. 72 hours irrevocable on offers. The home is being sold as is, where is. (id:35885)
Property Details
| MLS® Number | 1406343 |
| Property Type | Single Family |
| Neigbourhood | Greely |
| Amenities Near By | Golf Nearby, Recreation Nearby, Shopping |
| Easement | Unknown |
| Parking Space Total | 8 |
| Structure | Deck |
Building
| Bathroom Total | 3 |
| Bedrooms Above Ground | 3 |
| Bedrooms Total | 3 |
| Architectural Style | Bungalow |
| Basement Development | Finished |
| Basement Type | Full (finished) |
| Constructed Date | 1975 |
| Construction Style Attachment | Detached |
| Cooling Type | Central Air Conditioning |
| Exterior Finish | Siding |
| Fireplace Present | Yes |
| Fireplace Total | 1 |
| Flooring Type | Wall-to-wall Carpet, Laminate, Tile |
| Foundation Type | Block |
| Heating Fuel | Natural Gas |
| Heating Type | Forced Air |
| Stories Total | 1 |
| Type | House |
| Utility Water | Drilled Well |
Parking
| Attached Garage |
Land
| Acreage | No |
| Fence Type | Fenced Yard |
| Land Amenities | Golf Nearby, Recreation Nearby, Shopping |
| Sewer | Septic System |
| Size Depth | 149 Ft ,9 In |
| Size Frontage | 99 Ft ,11 In |
| Size Irregular | 99.89 Ft X 149.76 Ft |
| Size Total Text | 99.89 Ft X 149.76 Ft |
| Zoning Description | V1i |
Rooms
| Level | Type | Length | Width | Dimensions |
|---|---|---|---|---|
| Lower Level | Family Room | 14'6" x 11'4" | ||
| Lower Level | Other | 12'5" x 11'5" | ||
| Lower Level | Other | 11'0" x 10'0" | ||
| Lower Level | 3pc Bathroom | Measurements not available | ||
| Lower Level | 3pc Bathroom | Measurements not available | ||
| Main Level | Living Room | 17'2" x 11'4" | ||
| Main Level | Kitchen | 13'5" x 13'3" | ||
| Main Level | 4pc Bathroom | 9'11" x 5'0" | ||
| Main Level | Primary Bedroom | 14'0" x 11'5" | ||
| Main Level | Bedroom | 11'5" x 9'9" | ||
| Main Level | Bedroom | 11'4" x 11'5" | ||
| Main Level | Eating Area | 9'0" x 13'3" |
https://www.realtor.ca/real-estate/27272376/1517-mayrene-crescent-ottawa-greely
Interested?
Contact us for more information

