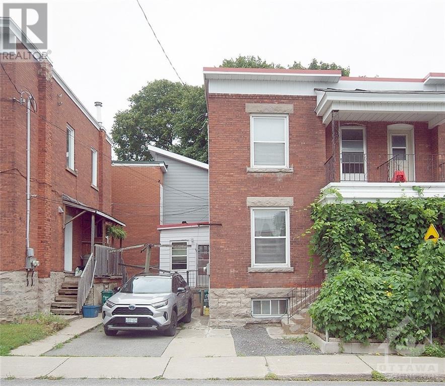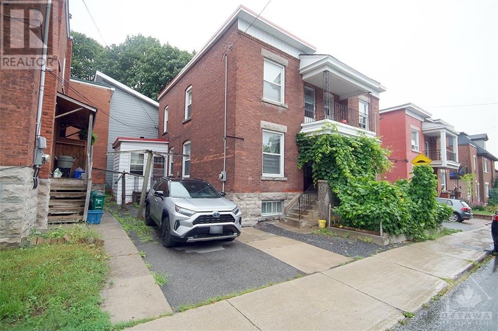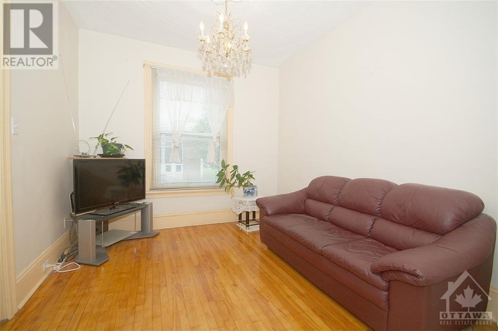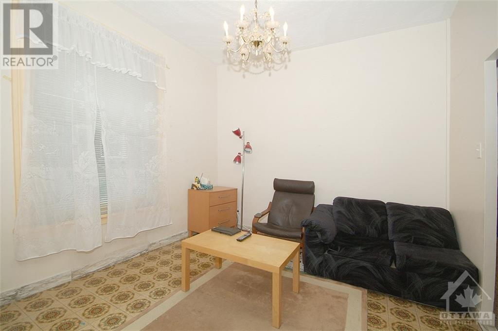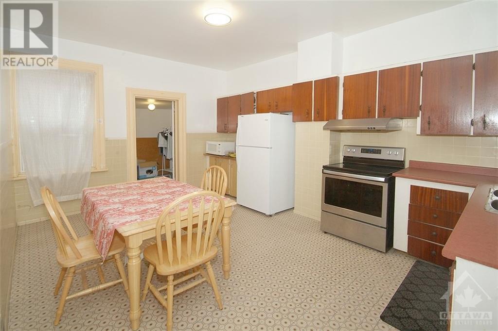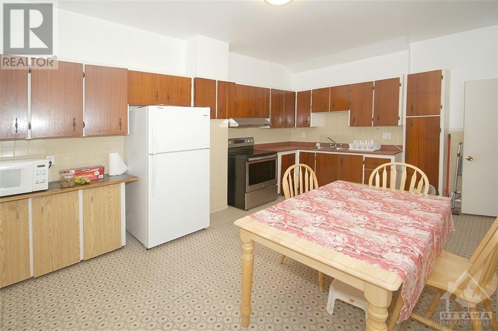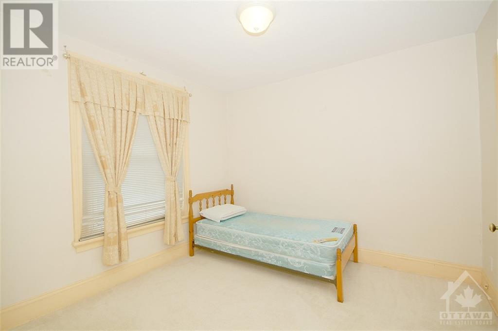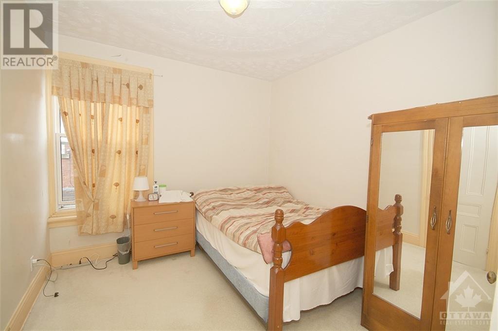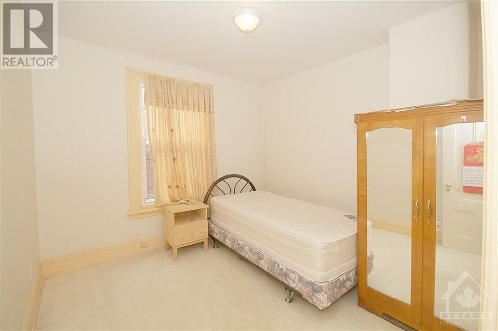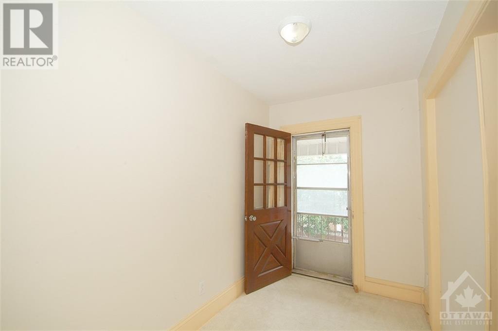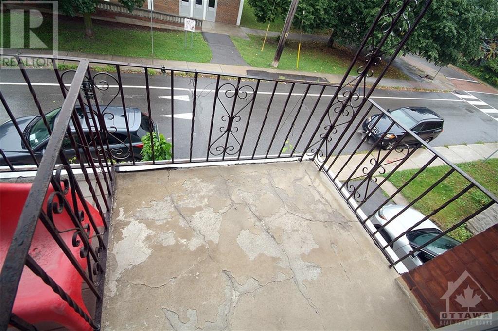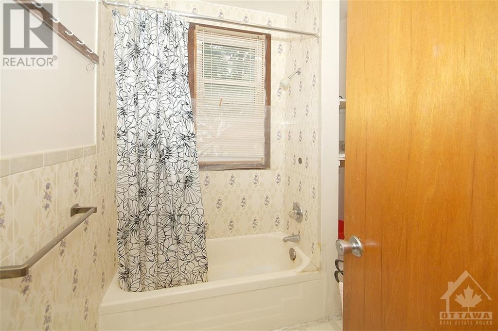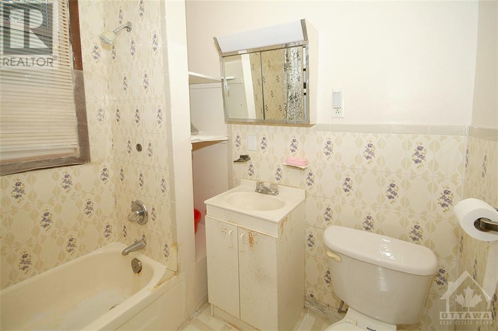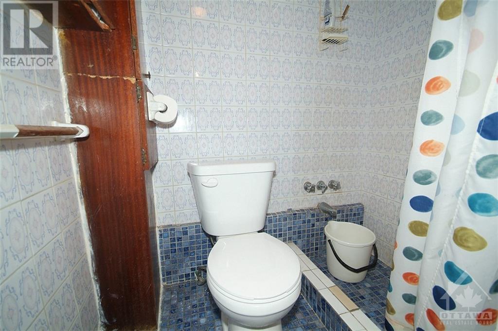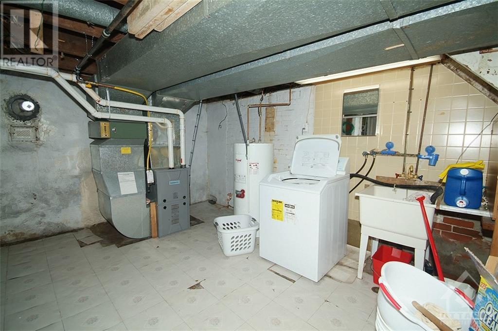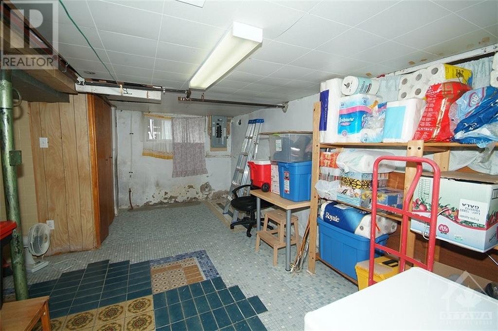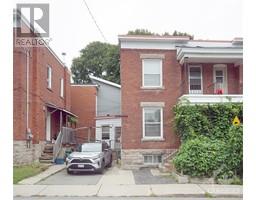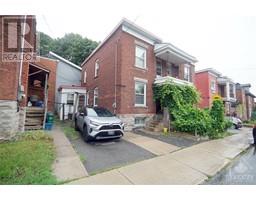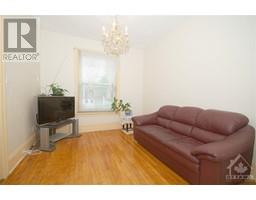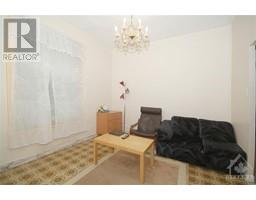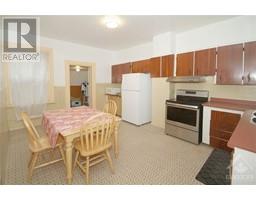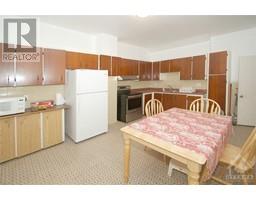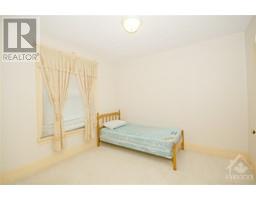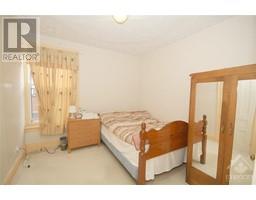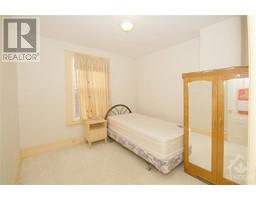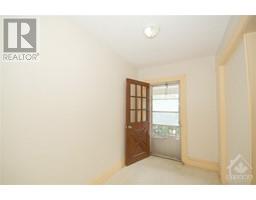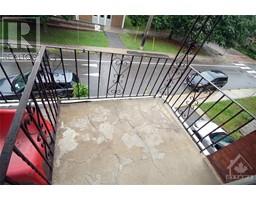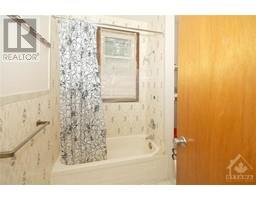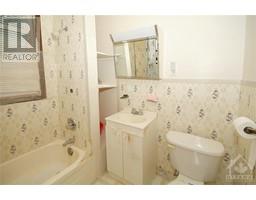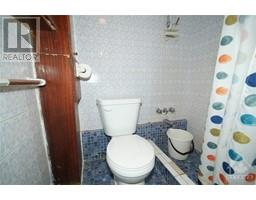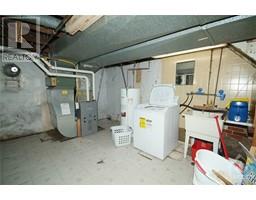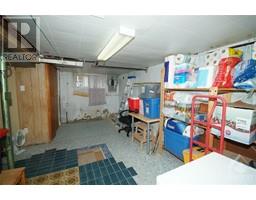3 Bedroom
2 Bathroom
None
Forced Air
$599,000
Amazing location! This 3-bedroom, 2-bathroom semi-detached is located in the heart of Centretown, right across from McNabb Recreation Centre and its new skateboard park! The main floor has a 9' ceiling, a separate dining room and living room, and a large eat-in kitchen connected to a three-season room with access to the parking. The second floor has three good-sized bedrooms, a loft, a balcony, and a full bathroom. The full basement has a laundry room and lots of storage space. The gas furnace and owned Hot water tank were updated in 2022, and a new copper water main was updated in 2024. The electrical wire and windows were updated in 2000. The "other room" is a three-season room. Please note: the two laundry poles on the driveway belong to 212 and 216 James St. (id:35885)
Property Details
|
MLS® Number
|
1407863 |
|
Property Type
|
Single Family |
|
Neigbourhood
|
Ottawa Centre |
|
Amenities Near By
|
Public Transit, Recreation Nearby, Shopping |
|
Easement
|
Other |
|
Features
|
Balcony |
|
Parking Space Total
|
1 |
Building
|
Bathroom Total
|
2 |
|
Bedrooms Above Ground
|
3 |
|
Bedrooms Total
|
3 |
|
Appliances
|
Refrigerator, Stove, Washer |
|
Basement Development
|
Unfinished |
|
Basement Type
|
Full (unfinished) |
|
Construction Style Attachment
|
Semi-detached |
|
Cooling Type
|
None |
|
Exterior Finish
|
Brick |
|
Flooring Type
|
Mixed Flooring, Hardwood |
|
Foundation Type
|
Stone |
|
Half Bath Total
|
1 |
|
Heating Fuel
|
Natural Gas |
|
Heating Type
|
Forced Air |
|
Stories Total
|
2 |
|
Type
|
House |
|
Utility Water
|
Municipal Water |
Parking
Land
|
Acreage
|
No |
|
Land Amenities
|
Public Transit, Recreation Nearby, Shopping |
|
Sewer
|
Municipal Sewage System |
|
Size Depth
|
38 Ft ,5 In |
|
Size Frontage
|
28 Ft ,8 In |
|
Size Irregular
|
28.66 Ft X 38.41 Ft |
|
Size Total Text
|
28.66 Ft X 38.41 Ft |
|
Zoning Description
|
Residential |
Rooms
| Level |
Type |
Length |
Width |
Dimensions |
|
Second Level |
Primary Bedroom |
|
|
10'8" x 10'4" |
|
Second Level |
Bedroom |
|
|
10'4" x 10'0" |
|
Second Level |
Bedroom |
|
|
10'4" x 9'7" |
|
Second Level |
Loft |
|
|
11'0" x 6'4" |
|
Second Level |
Full Bathroom |
|
|
6'6" x 6'1" |
|
Basement |
Partial Bathroom |
|
|
Measurements not available |
|
Basement |
Laundry Room |
|
|
Measurements not available |
|
Basement |
Storage |
|
|
Measurements not available |
|
Main Level |
Living Room |
|
|
10'11" x 10'4" |
|
Main Level |
Dining Room |
|
|
10'4" x 9'8" |
|
Main Level |
Kitchen |
|
|
16'3" x 11'8" |
|
Main Level |
Other |
|
|
8'9" x 7'2" |
https://www.realtor.ca/real-estate/27309923/153-percy-street-ottawa-ottawa-centre

