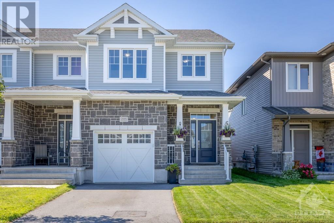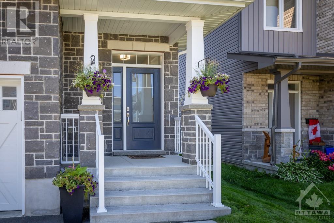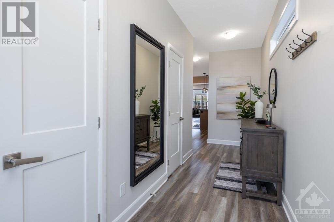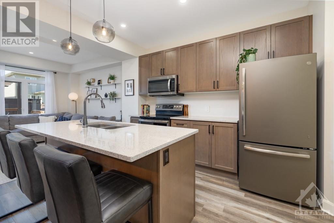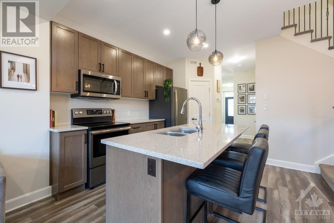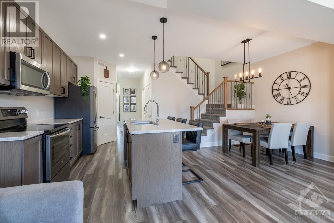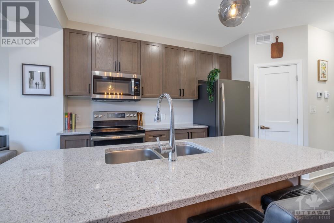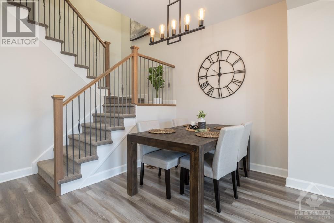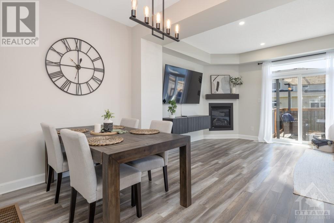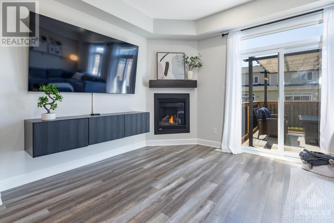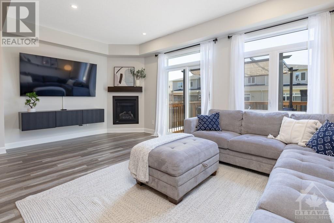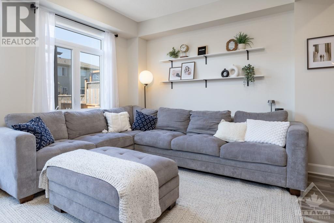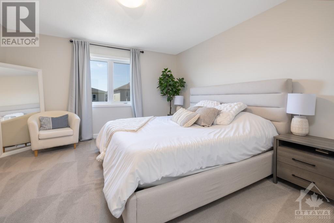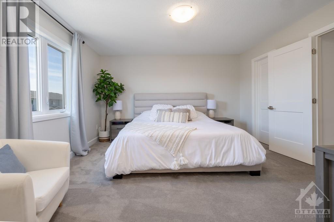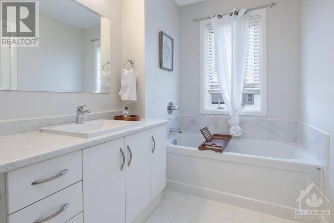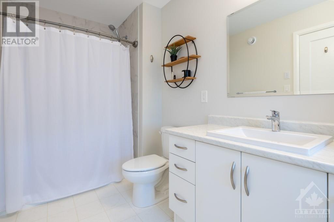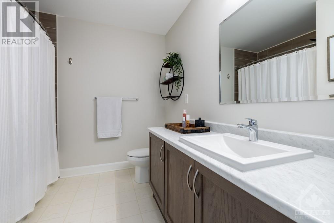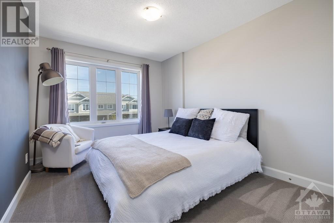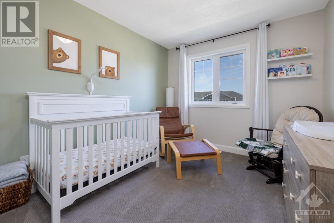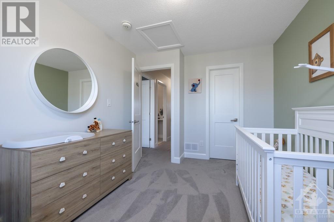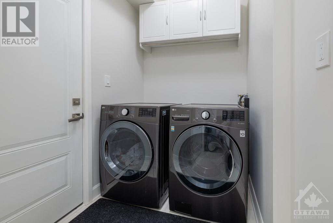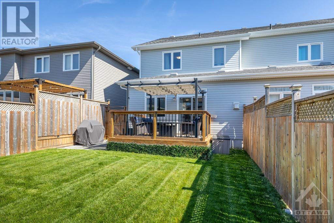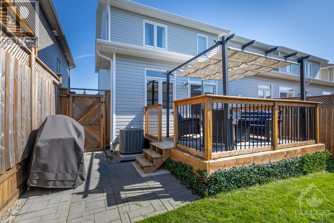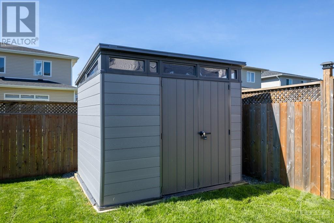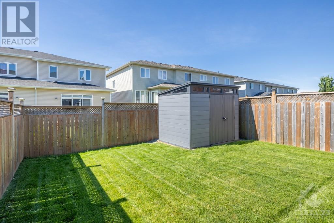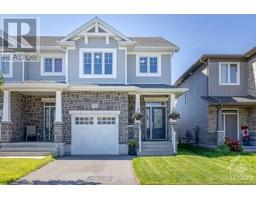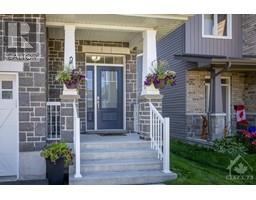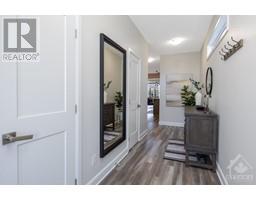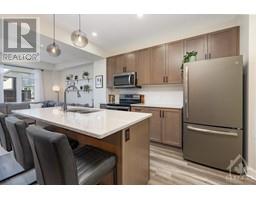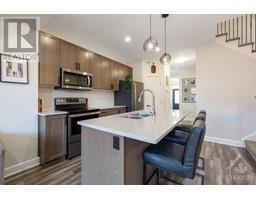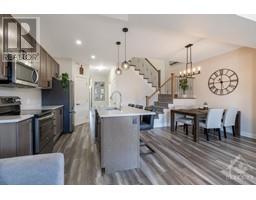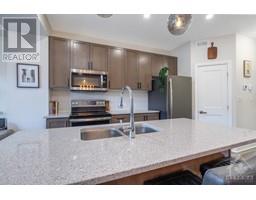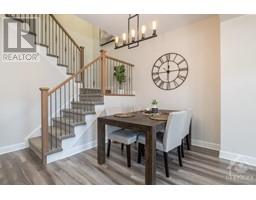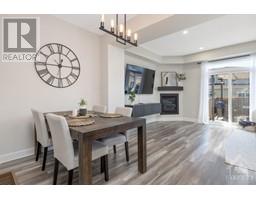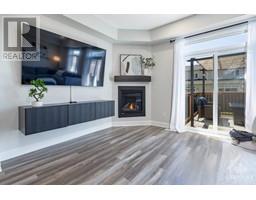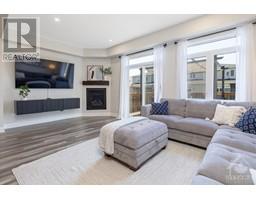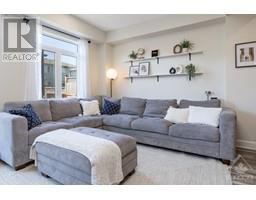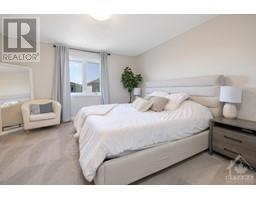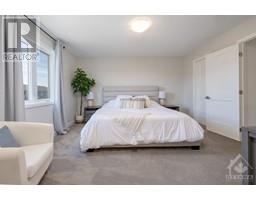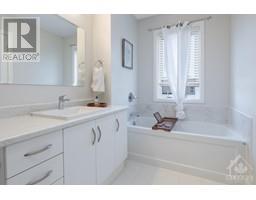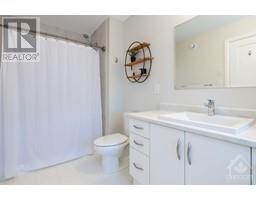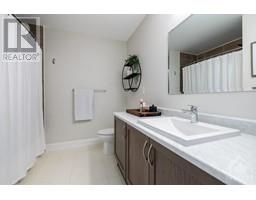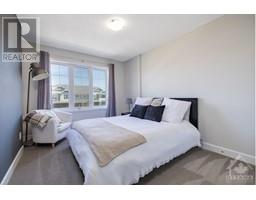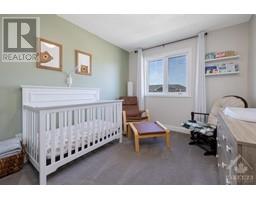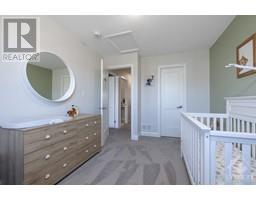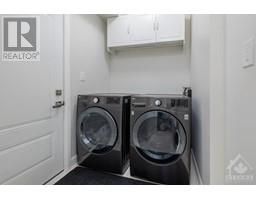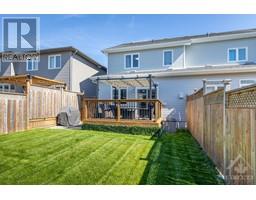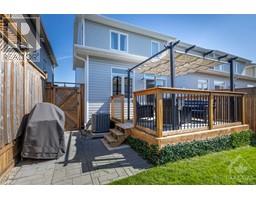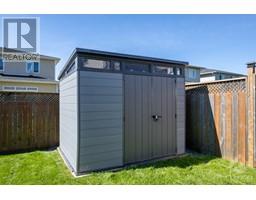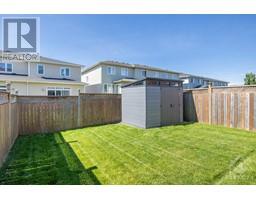3 Bedroom
3 Bathroom
Fireplace
Central Air Conditioning
Forced Air
$579,900
Welcome to your dream home, a beautifully maintained corner unit that combines comfort and style in a serene setting. This 1750 sq ft gem, crafted by the reputable Caraco builder offers an array of features designed to enhance your living experience. Cook in style with a modern kitchen boasting elegant granite countertops and cabinets that reach the ceiling for ample storage. The house is nestled on a tranquil street with low traffic, a larger backyard and private driveway. Bask in all-day sun with a south-facing backyard, perfect for outdoor activities and relaxation. The fully fenced yard includes no shared gates for added privacy, and features a pergola, a BBQ stone patio and a large shed. The basement is fully framed with a rough-in for future bathroom, presenting an opportunity to customize and finish according to your preferences. Walking distance to St. Genevieve elementary school! Don’t miss the chance to make it yours! (id:35885)
Property Details
|
MLS® Number
|
1410297 |
|
Property Type
|
Single Family |
|
Neigbourhood
|
Woodhaven |
|
Features
|
Corner Site, Automatic Garage Door Opener |
|
Parking Space Total
|
3 |
|
Storage Type
|
Storage Shed |
Building
|
Bathroom Total
|
3 |
|
Bedrooms Above Ground
|
3 |
|
Bedrooms Total
|
3 |
|
Appliances
|
Refrigerator, Dishwasher, Microwave Range Hood Combo, Stove |
|
Basement Development
|
Unfinished |
|
Basement Type
|
Full (unfinished) |
|
Constructed Date
|
2019 |
|
Cooling Type
|
Central Air Conditioning |
|
Exterior Finish
|
Brick, Siding |
|
Fireplace Present
|
Yes |
|
Fireplace Total
|
1 |
|
Flooring Type
|
Wall-to-wall Carpet, Laminate, Ceramic |
|
Foundation Type
|
Poured Concrete |
|
Half Bath Total
|
1 |
|
Heating Fuel
|
Natural Gas |
|
Heating Type
|
Forced Air |
|
Stories Total
|
2 |
|
Type
|
Row / Townhouse |
|
Utility Water
|
Municipal Water |
Parking
Land
|
Acreage
|
No |
|
Sewer
|
Municipal Sewage System |
|
Size Depth
|
111 Ft ,7 In |
|
Size Frontage
|
25 Ft ,7 In |
|
Size Irregular
|
25.59 Ft X 111.55 Ft |
|
Size Total Text
|
25.59 Ft X 111.55 Ft |
|
Zoning Description
|
R2-42-h |
Rooms
| Level |
Type |
Length |
Width |
Dimensions |
|
Second Level |
Primary Bedroom |
|
|
13'2" x 13'6" |
|
Second Level |
Bedroom |
|
|
10'0" x 12'0" |
|
Second Level |
Bedroom |
|
|
9'5" x 12'6" |
|
Second Level |
4pc Ensuite Bath |
|
|
Measurements not available |
|
Second Level |
4pc Bathroom |
|
|
Measurements not available |
|
Main Level |
Kitchen |
|
|
10'6" x 8'8" |
|
Main Level |
2pc Bathroom |
|
|
Measurements not available |
|
Main Level |
Living Room |
|
|
19'6" x 12'6" |
|
Main Level |
Dining Room |
|
|
10'10" x 7'0" |
|
Main Level |
Foyer |
|
|
Measurements not available |
|
Main Level |
Laundry Room |
|
|
Measurements not available |
https://www.realtor.ca/real-estate/27368338/1555-davenport-crescent-kingston-woodhaven

