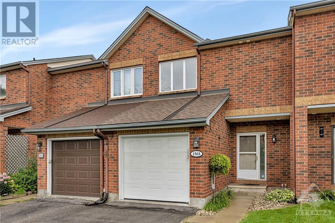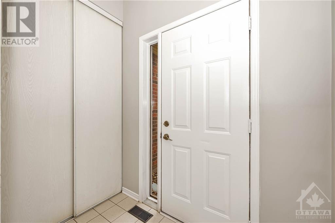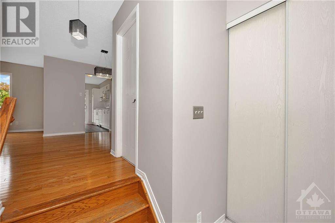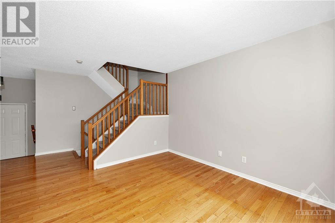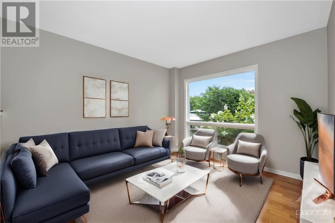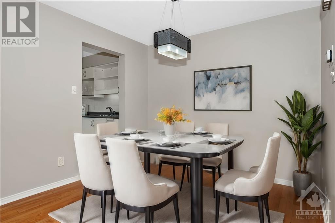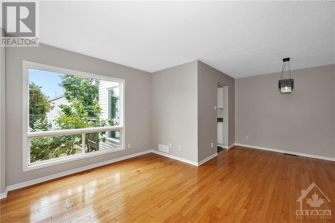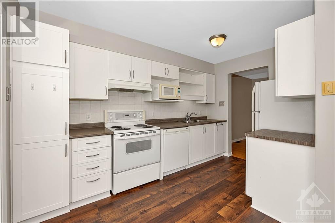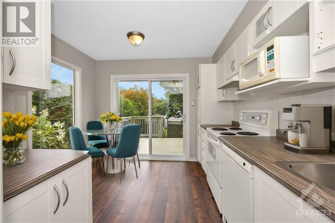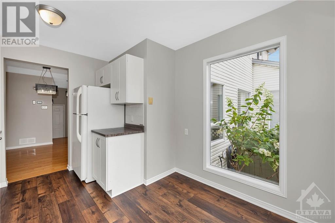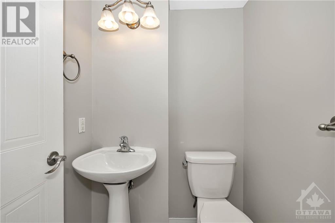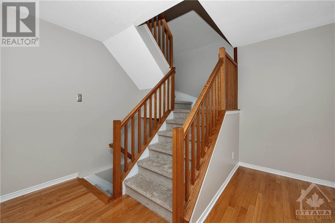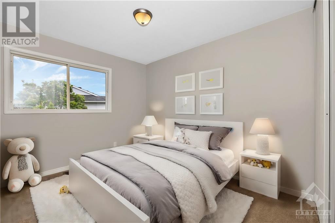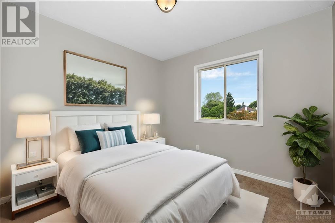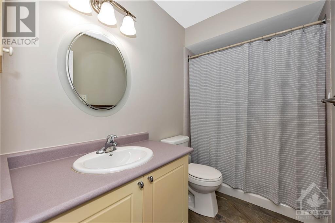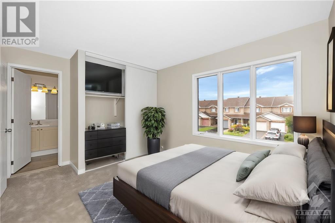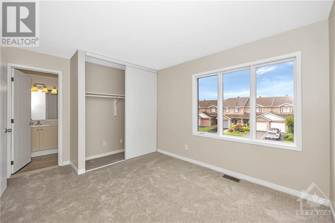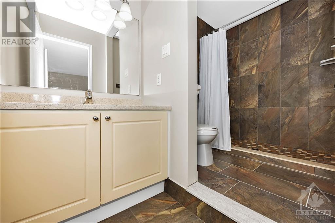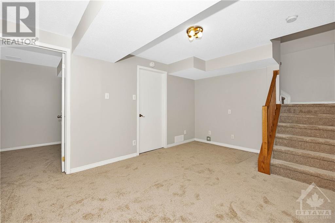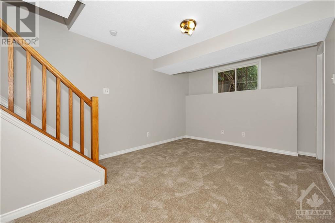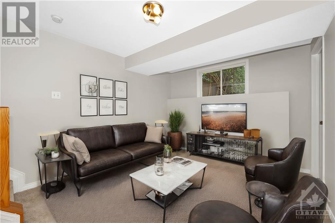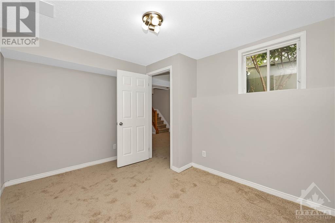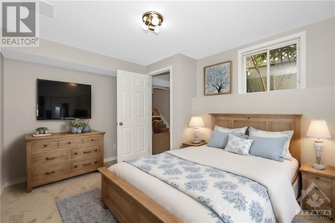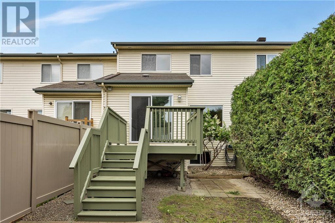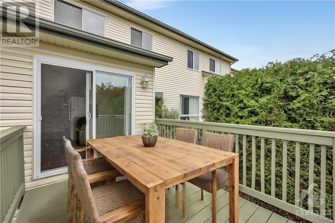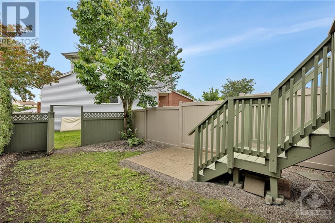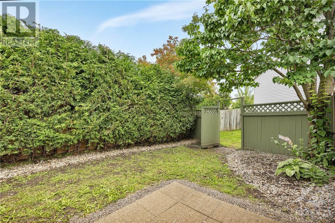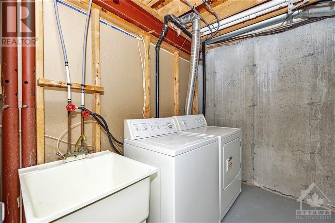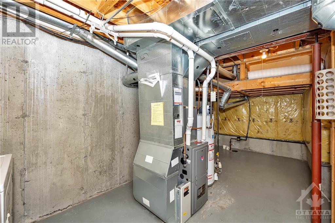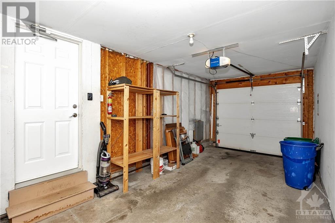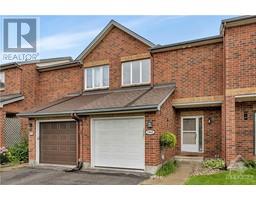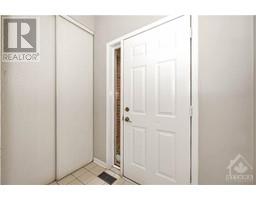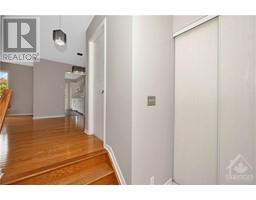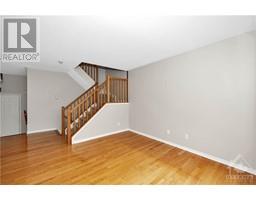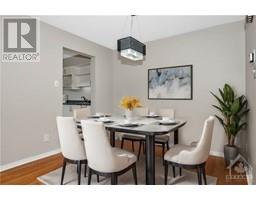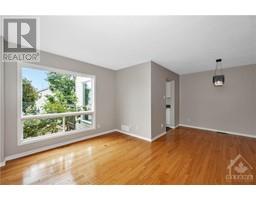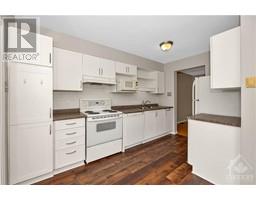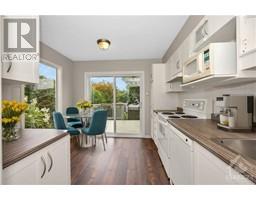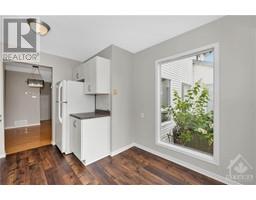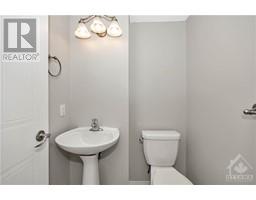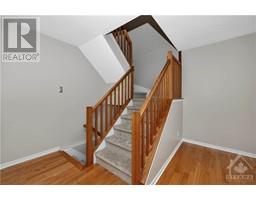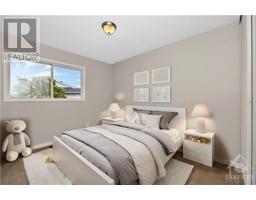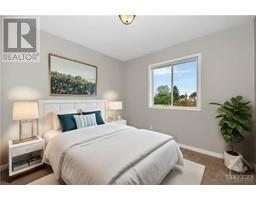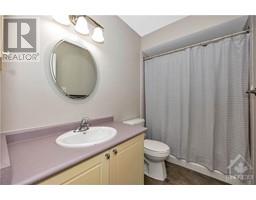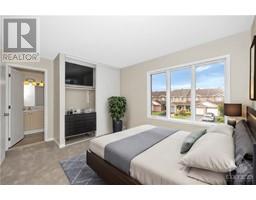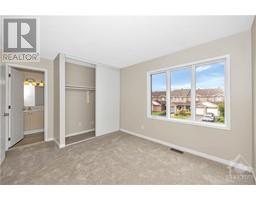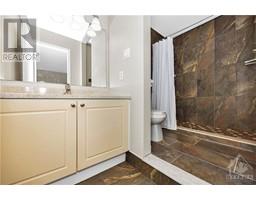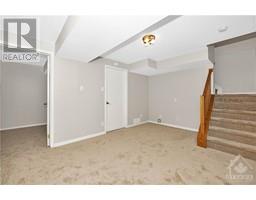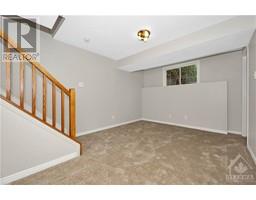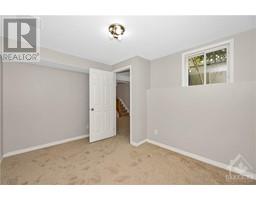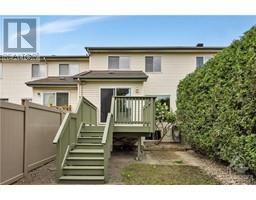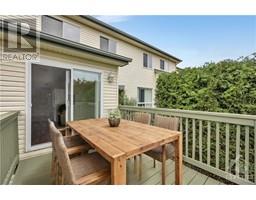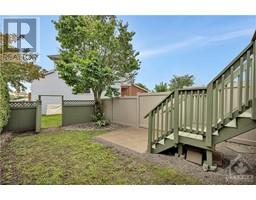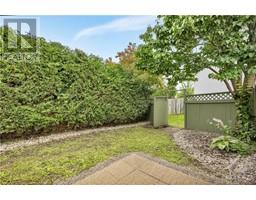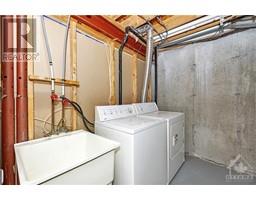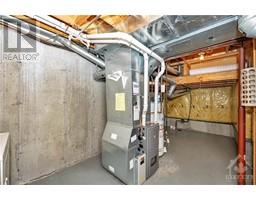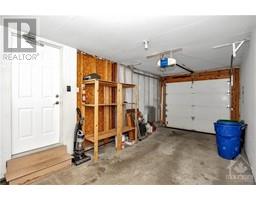4 Bedroom
3 Bathroom
Central Air Conditioning
Forced Air
Land / Yard Lined With Hedges
$554,900
Move-In Ready beautifully maintained 3+1 bedroom freehold townhome ~ perfect for your growing family. Conveniently located in the desirable Chateauneuf neighbourhood,walking distance to Grocer,restaurants,schools, parks + easy access to public transit.Freshly Painted:bright & inviting atmosphere thru out home. NEW shingles being installed Sept 2024. New carpet thru out. Living/Dinrm oak hardwd flrs add warmth & character. Updated kitchen flooring featuring modern vinyl plank laminate for a sleek look.Tiled baths provide a clean & stylish finish.Primary Suite:Modified to include a 3-piece ensuite & sliding closet for your convenience.Secondary Bedrms-Well-sized,perfect for family or guests.Prof fin lower lvl w/4th bedrm or office & famrm, note large windows. Fence & deck have been freshly sealed, providing a prvt yard w/access for maintenance.Updated furnace and AC w/rented howater tank.Central Vac (roughed in only/no accessories) Virtually staged rms. Offers - 24hr irrev. (id:35885)
Property Details
|
MLS® Number
|
1402476 |
|
Property Type
|
Single Family |
|
Neigbourhood
|
Chateauneuf |
|
Amenities Near By
|
Public Transit, Recreation Nearby, Shopping |
|
Community Features
|
Family Oriented |
|
Easement
|
Right Of Way |
|
Features
|
Automatic Garage Door Opener |
|
Parking Space Total
|
3 |
|
Structure
|
Deck |
Building
|
Bathroom Total
|
3 |
|
Bedrooms Above Ground
|
3 |
|
Bedrooms Below Ground
|
1 |
|
Bedrooms Total
|
4 |
|
Appliances
|
Refrigerator, Dishwasher, Dryer, Hood Fan, Microwave, Stove, Washer |
|
Basement Development
|
Finished |
|
Basement Type
|
Full (finished) |
|
Constructed Date
|
1997 |
|
Cooling Type
|
Central Air Conditioning |
|
Exterior Finish
|
Brick, Siding |
|
Fire Protection
|
Smoke Detectors |
|
Fixture
|
Ceiling Fans |
|
Flooring Type
|
Wall-to-wall Carpet, Hardwood, Laminate |
|
Foundation Type
|
Poured Concrete |
|
Half Bath Total
|
1 |
|
Heating Fuel
|
Natural Gas |
|
Heating Type
|
Forced Air |
|
Stories Total
|
2 |
|
Size Exterior
|
1321 Sqft |
|
Type
|
Row / Townhouse |
|
Utility Water
|
Municipal Water |
Parking
Land
|
Acreage
|
No |
|
Fence Type
|
Fenced Yard |
|
Land Amenities
|
Public Transit, Recreation Nearby, Shopping |
|
Landscape Features
|
Land / Yard Lined With Hedges |
|
Sewer
|
Municipal Sewage System |
|
Size Depth
|
114 Ft ,2 In |
|
Size Frontage
|
19 Ft ,8 In |
|
Size Irregular
|
19.69 Ft X 114.16 Ft |
|
Size Total Text
|
19.69 Ft X 114.16 Ft |
|
Zoning Description
|
Residential |
Rooms
| Level |
Type |
Length |
Width |
Dimensions |
|
Second Level |
Primary Bedroom |
|
|
13'7" x 10'3" |
|
Second Level |
Bedroom |
|
|
10'1" x 9'2" |
|
Second Level |
Bedroom |
|
|
8'11" x 12'9" |
|
Second Level |
3pc Ensuite Bath |
|
|
10'3" x 5'5" |
|
Second Level |
4pc Ensuite Bath |
|
|
8'11" x 4'9" |
|
Lower Level |
Family Room |
|
|
10'4" x 17'5" |
|
Lower Level |
Bedroom |
|
|
9'10" x 11'10" |
|
Lower Level |
Utility Room |
|
|
16'5" x 12'8" |
|
Lower Level |
Laundry Room |
|
|
16'5" x 7'0" |
|
Main Level |
Foyer |
|
|
5'10" x 4'0" |
|
Main Level |
2pc Bathroom |
|
|
4'9" x 4'10" |
|
Main Level |
Dining Room |
|
|
8'6" x 15'2" |
|
Main Level |
Living Room |
|
|
10'10" x 17'10" |
|
Main Level |
Kitchen |
|
|
10'7" x 12'6" |
https://www.realtor.ca/real-estate/27226404/1565-cedar-mills-road-ottawa-chateauneuf

