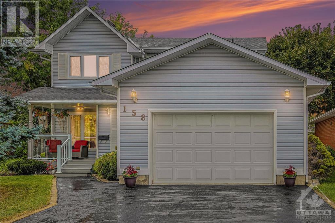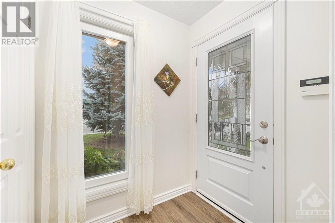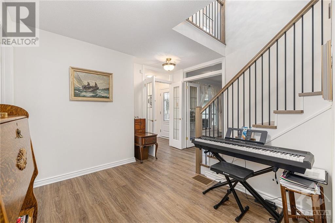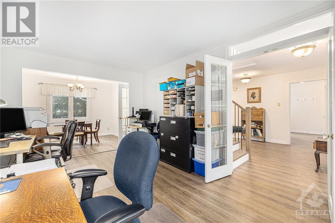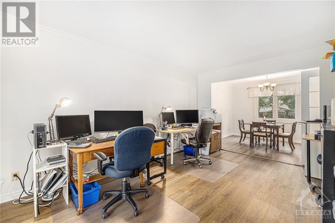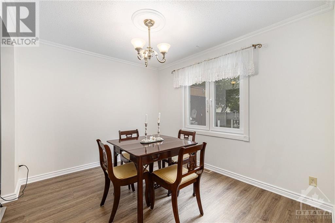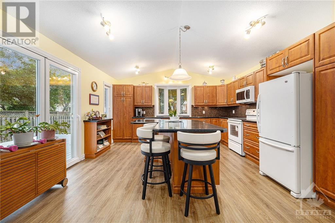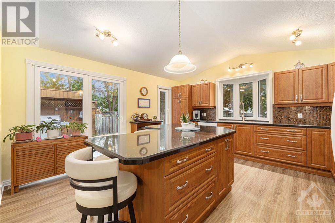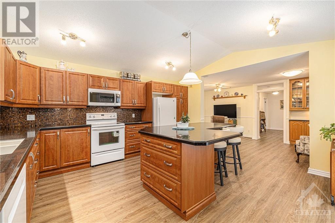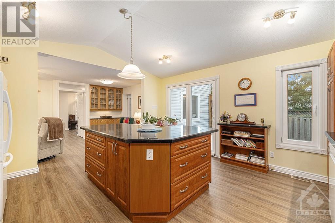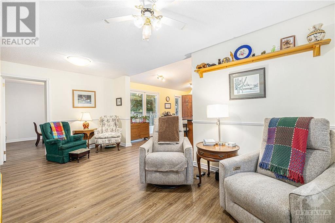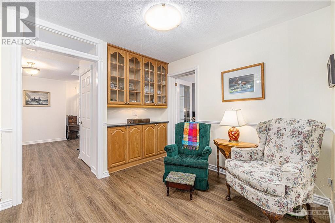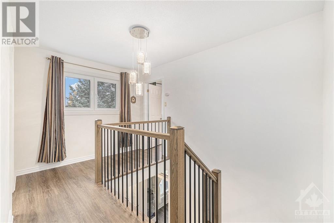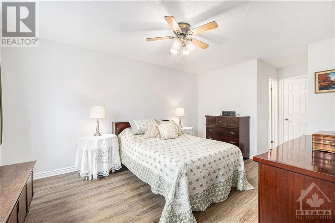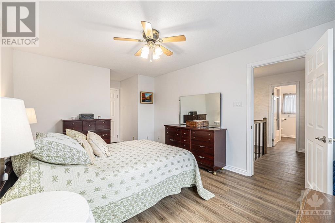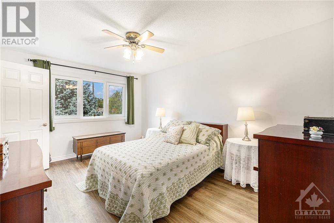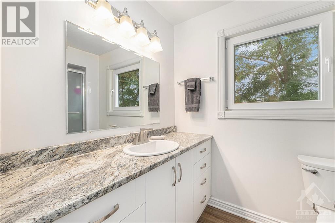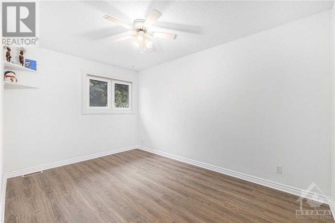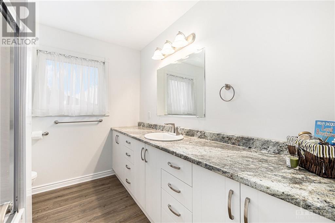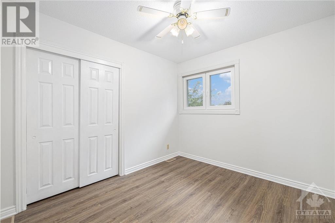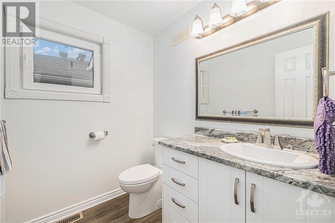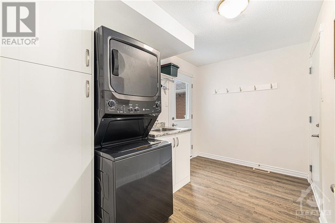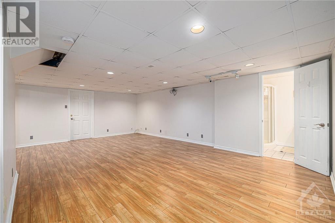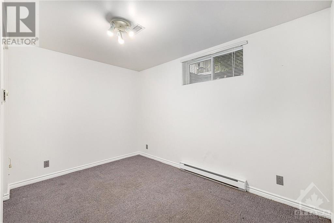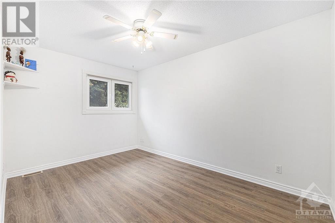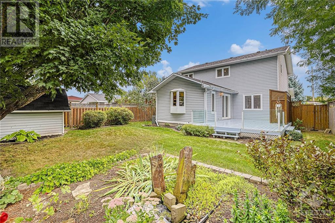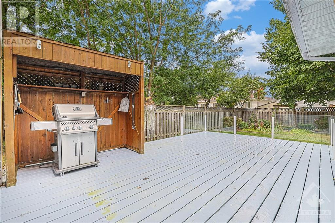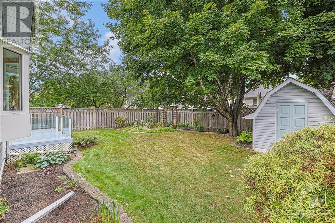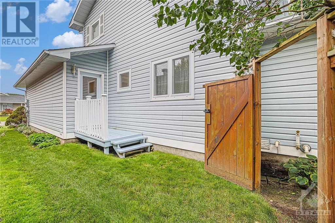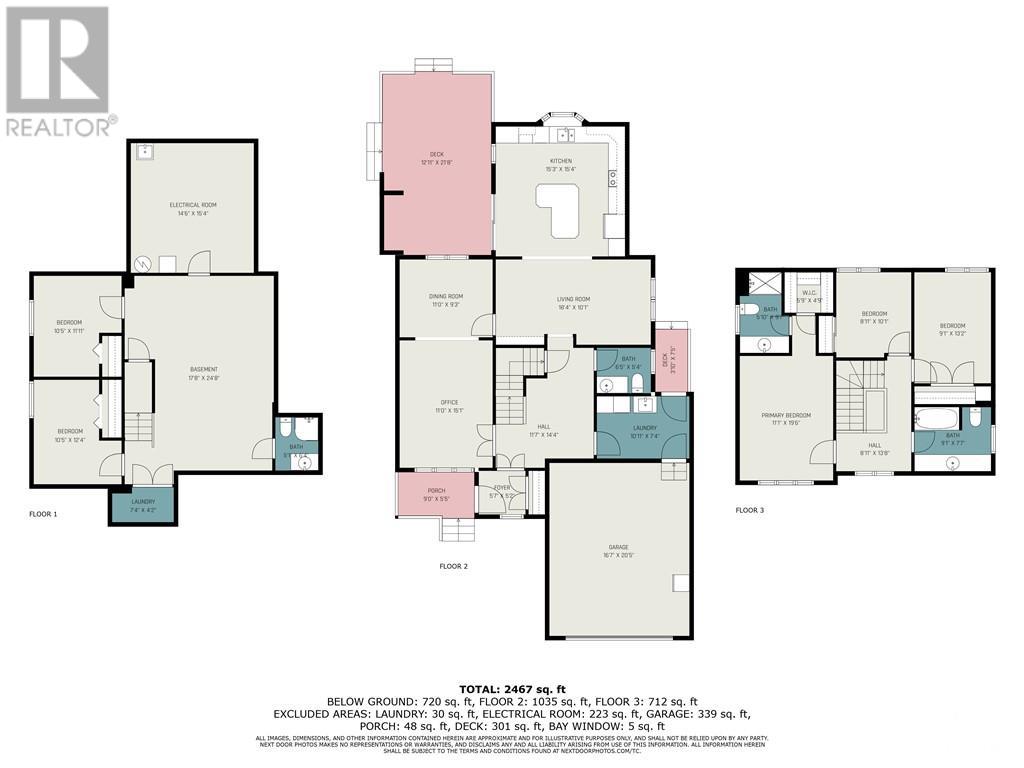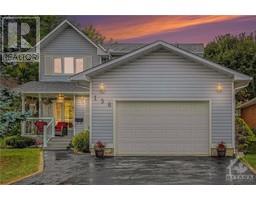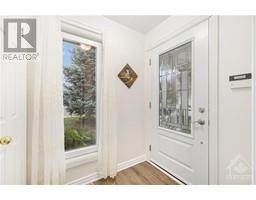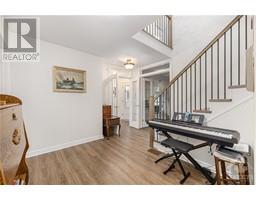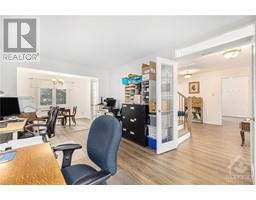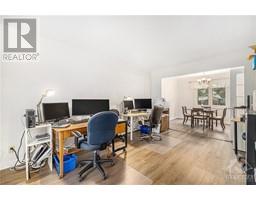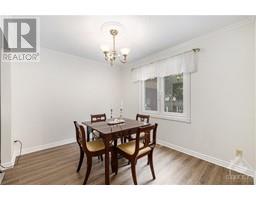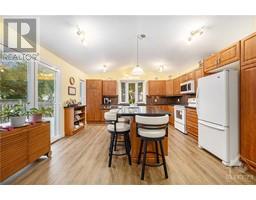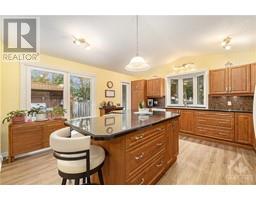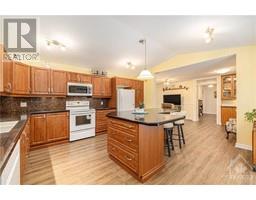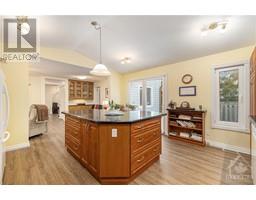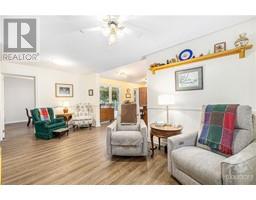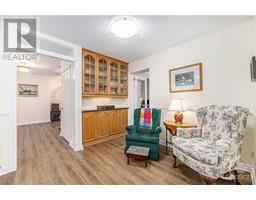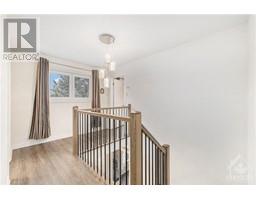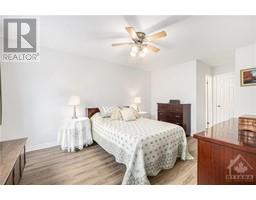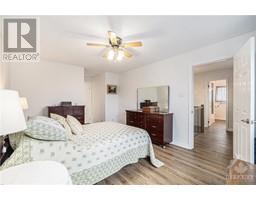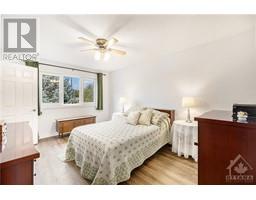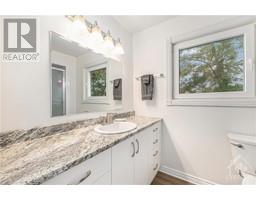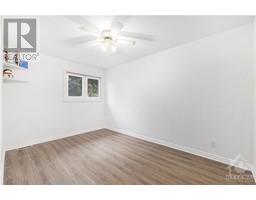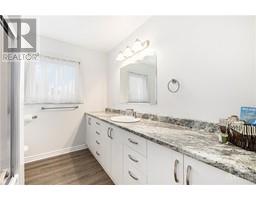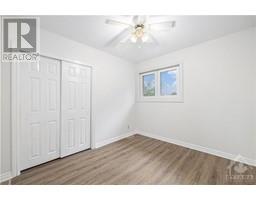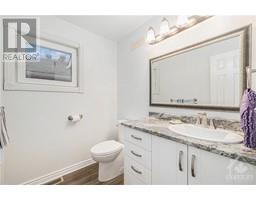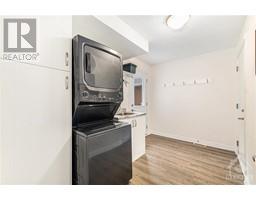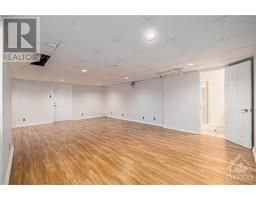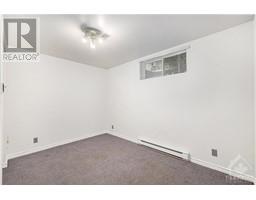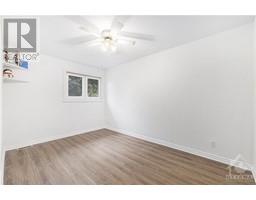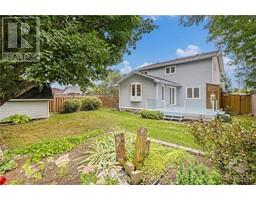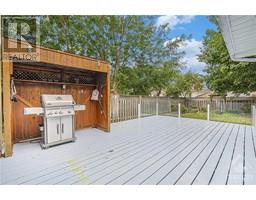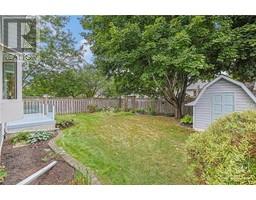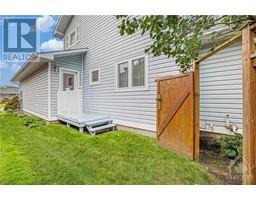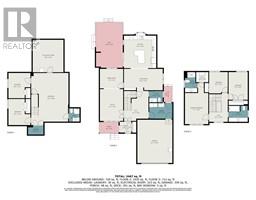5 Bedroom
4 Bathroom
Central Air Conditioning, Air Exchanger
Forced Air
$700,000
Open House Sun. Sept 8 1-3pm. Family home in Arnprior, 3+2 bedroom, 3.5 bath located in a mature neighbourhood with many nearby amenities. Quality improvements & updates are noted throughout. Recent installation of HYDRO-Gen waterproof vinyl plank floors through-out the 1st & 2nd level, includes stairs, railing and balusters. The kitchen has loads of cabinets and granite countertop space which transitions to large glass panelled deck with a BBQ hut, NG hook-up & BBQ included. Perennial gardens & mature trees surround the property. 2016 all windows & doors were replaced with German engineered triple glazed energy efficient Tilt & Turn products.The mudroom features access to both the garage & backyard along with a newly installed full laundry area. The L-Level laundry room is operational. L-Level also offers a great family room, 2 bedrooms, 3pc bathroom and oversize utility room. Upgrades/utility costs available. Recreational activities nearby. 24 hr irrevocable for all written offers (id:35885)
Property Details
|
MLS® Number
|
1408605 |
|
Property Type
|
Single Family |
|
Neigbourhood
|
Arnprior |
|
Amenities Near By
|
Golf Nearby, Recreation Nearby, Shopping, Water Nearby |
|
Community Features
|
Family Oriented |
|
Features
|
Automatic Garage Door Opener |
|
Parking Space Total
|
4 |
|
Storage Type
|
Storage Shed |
|
Structure
|
Deck |
Building
|
Bathroom Total
|
4 |
|
Bedrooms Above Ground
|
3 |
|
Bedrooms Below Ground
|
2 |
|
Bedrooms Total
|
5 |
|
Appliances
|
Refrigerator, Dishwasher, Dryer, Freezer, Garburator, Microwave Range Hood Combo, Stove, Washer |
|
Basement Development
|
Finished |
|
Basement Type
|
Full (finished) |
|
Constructed Date
|
1990 |
|
Construction Style Attachment
|
Detached |
|
Cooling Type
|
Central Air Conditioning, Air Exchanger |
|
Exterior Finish
|
Siding, Vinyl |
|
Fixture
|
Ceiling Fans |
|
Flooring Type
|
Other |
|
Foundation Type
|
Poured Concrete |
|
Half Bath Total
|
1 |
|
Heating Fuel
|
Natural Gas |
|
Heating Type
|
Forced Air |
|
Stories Total
|
2 |
|
Type
|
House |
|
Utility Water
|
Municipal Water |
Parking
Land
|
Acreage
|
No |
|
Fence Type
|
Fenced Yard |
|
Land Amenities
|
Golf Nearby, Recreation Nearby, Shopping, Water Nearby |
|
Sewer
|
Municipal Sewage System |
|
Size Depth
|
121 Ft |
|
Size Frontage
|
49 Ft |
|
Size Irregular
|
49 Ft X 121 Ft |
|
Size Total Text
|
49 Ft X 121 Ft |
|
Zoning Description
|
Residential |
Rooms
| Level |
Type |
Length |
Width |
Dimensions |
|
Second Level |
Primary Bedroom |
|
|
11'1” x 15'6” |
|
Second Level |
Bedroom |
|
|
13'2” x 9'1” |
|
Second Level |
Bedroom |
|
|
10'3” x 8’11” |
|
Second Level |
3pc Ensuite Bath |
|
|
5'10” x 9'7” |
|
Second Level |
Full Bathroom |
|
|
9'1” x 7'7” |
|
Second Level |
Other |
|
|
5’9” x 4’9” |
|
Lower Level |
Bedroom |
|
|
12'4” x 10’5” |
|
Lower Level |
Bedroom |
|
|
11’11” x 10’5” |
|
Lower Level |
3pc Bathroom |
|
|
5'1” x 6'4” |
|
Lower Level |
Laundry Room |
|
|
Measurements not available |
|
Lower Level |
Recreation Room |
|
|
24’8” x 17’8” |
|
Main Level |
Dining Room |
|
|
11’0” x 9'3” |
|
Main Level |
Family Room |
|
|
10'1” x 10’0” |
|
Main Level |
Kitchen |
|
|
15’3” x 15'4” |
|
Main Level |
Laundry Room |
|
|
10’11” x 7’4” |
|
Main Level |
Living Room |
|
|
11’0” x 15’1” |
|
Main Level |
Eating Area |
|
|
8'0” x 10'0” |
|
Main Level |
Foyer |
|
|
5’7” x 5'2” |
|
Main Level |
Partial Bathroom |
|
|
5'4” x 6'5” |
https://www.realtor.ca/real-estate/27382396/158-charles-street-arnprior-arnprior

