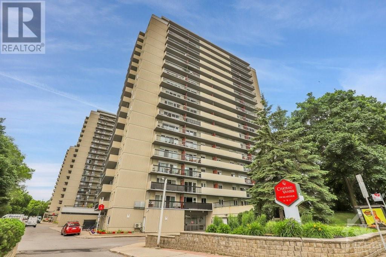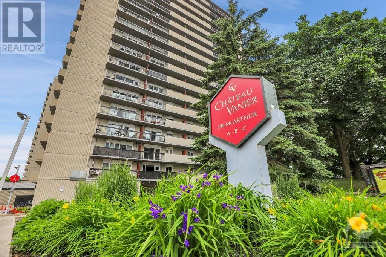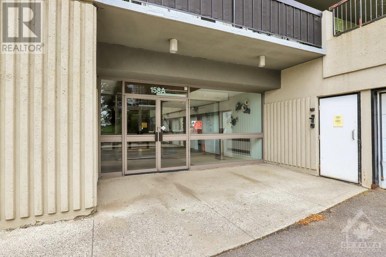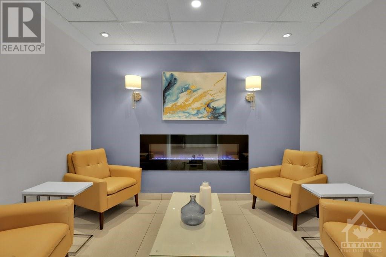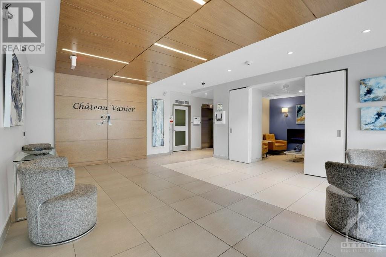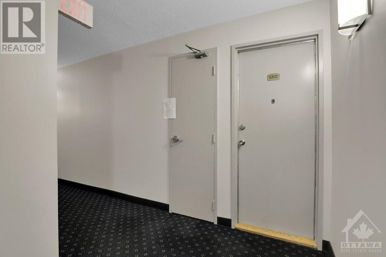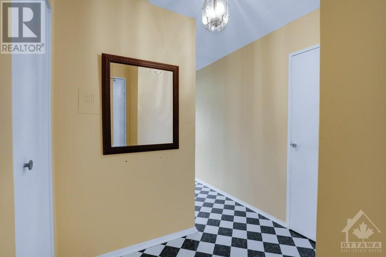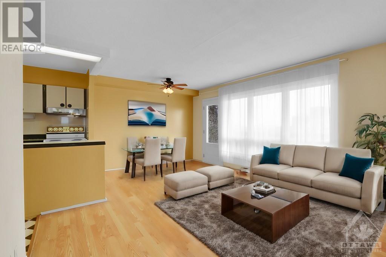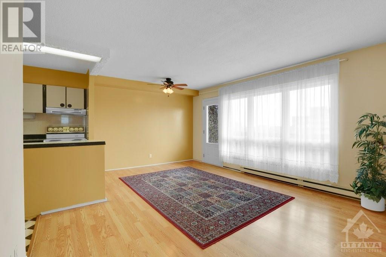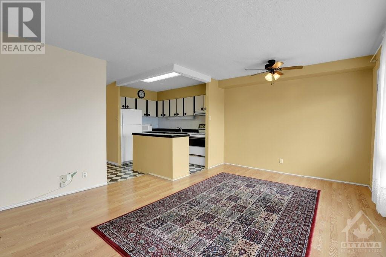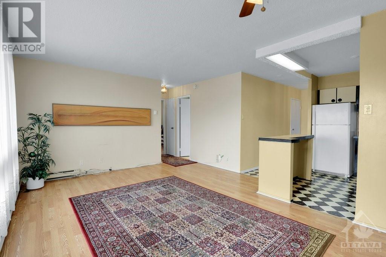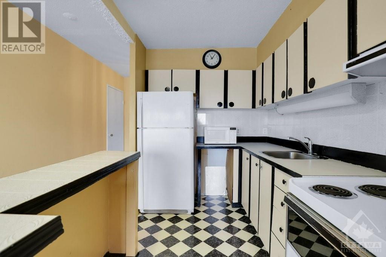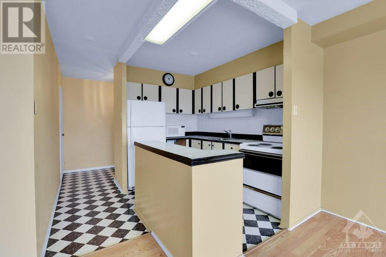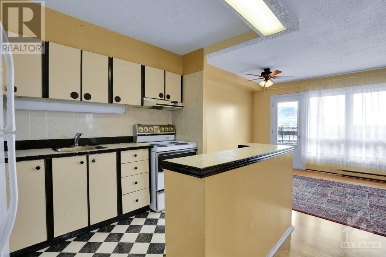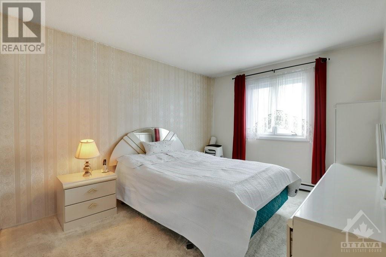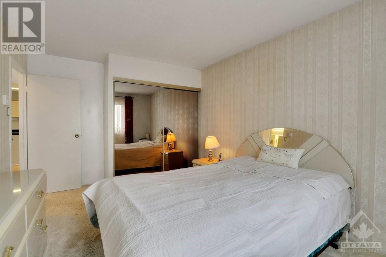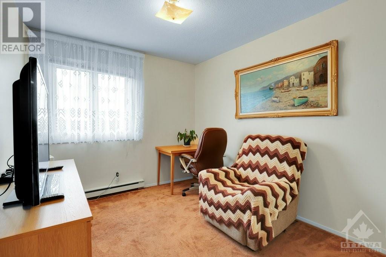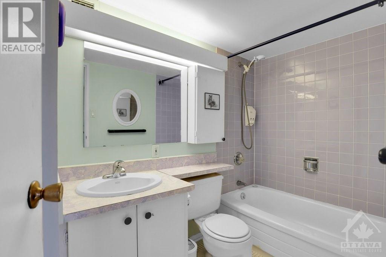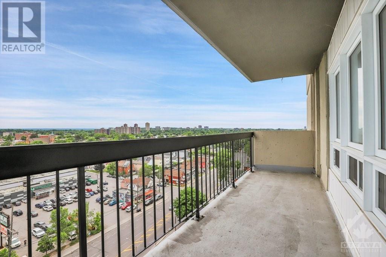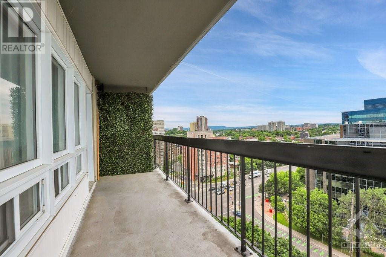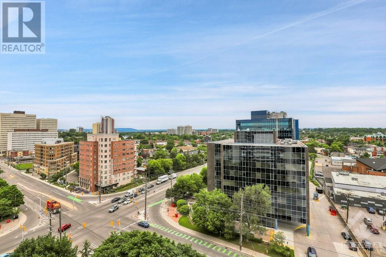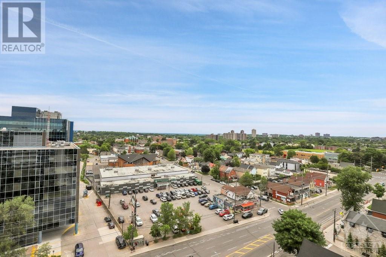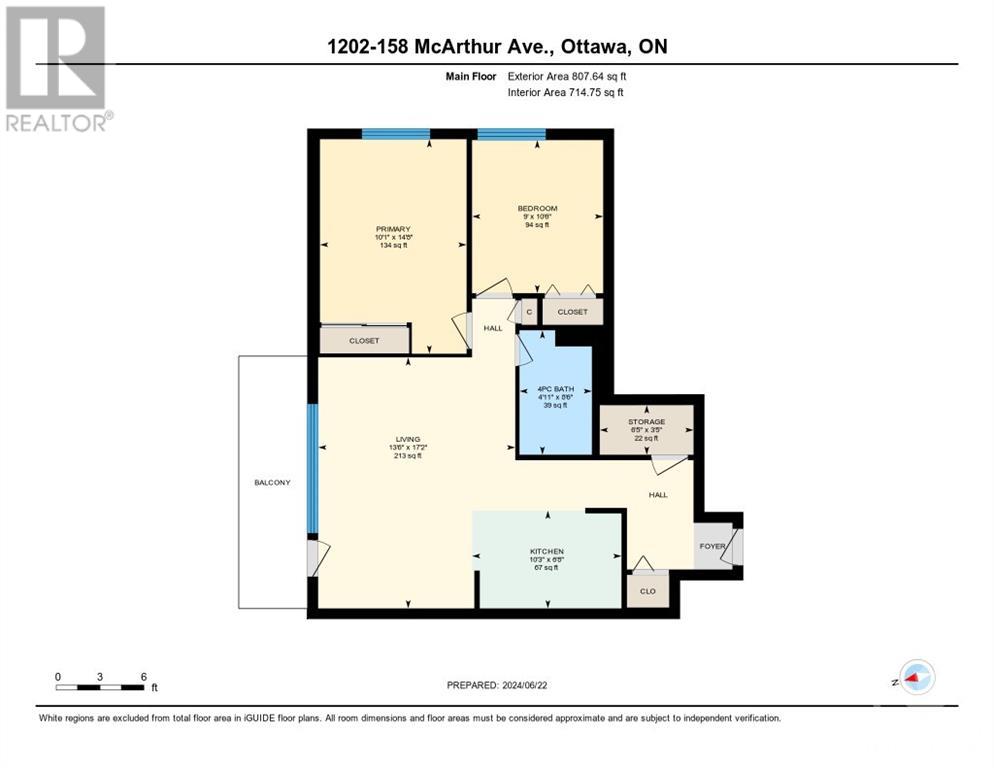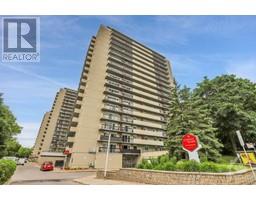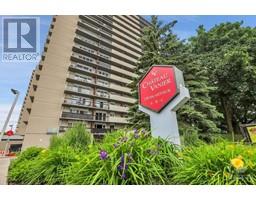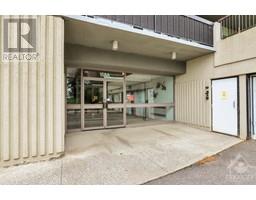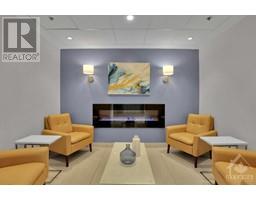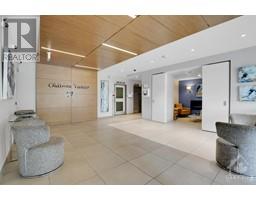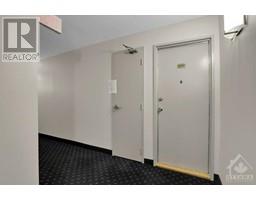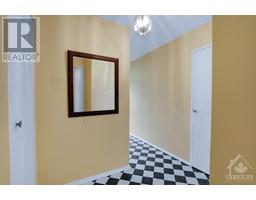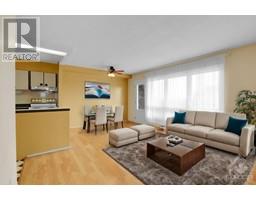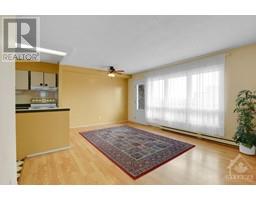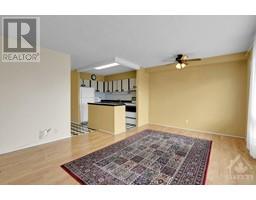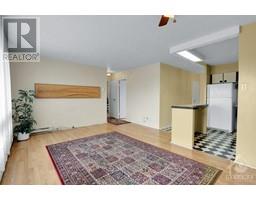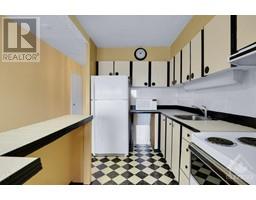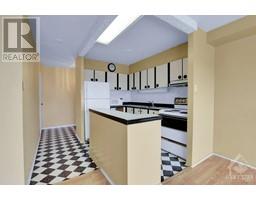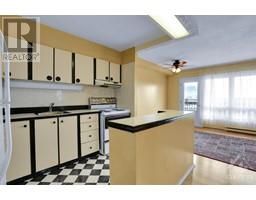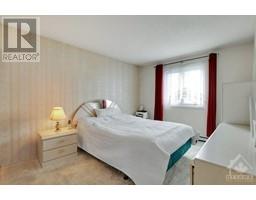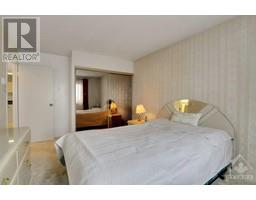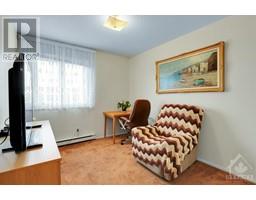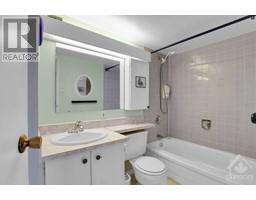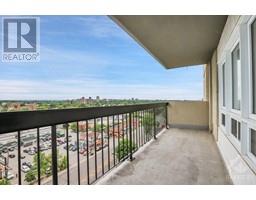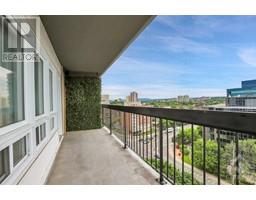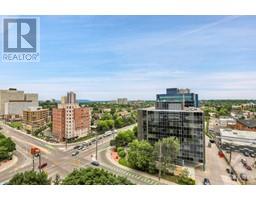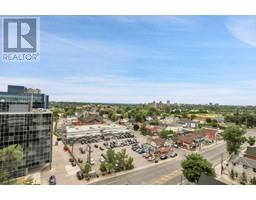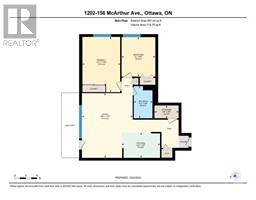158a Mcarthur Avenue Unit#1202 Ottawa, Ontario K1L 8C9
$269,900Maintenance, Property Management, Water, Other, See Remarks, Condominium Amenities, Reserve Fund Contributions
$569.54 Monthly
Maintenance, Property Management, Water, Other, See Remarks, Condominium Amenities, Reserve Fund Contributions
$569.54 MonthlyDiscover this wonderful well-priced 2 bedroom, 1 bath condo, offering spectacular views of the Gatineau Hills. Step into a bright open-concept living area that seamlessly integrates the living room, dining room, and kitchen—ideal for entertaining. Gorgeous hardwood flooring throughout the main living area adds a touch of elegance to the space, while large windows flood the rooms with natural light. Enjoy the convenience of an in-unit storage room and one underground parking space. The condo has been well maintained, providing a blank canvas for your personal touches. Nestled in an outstanding location, this home is minutes away from shopping, the Market, the Ottawa River, bike/walking paths and transit, making it the perfect urban retreat. This building has fantastic amenities featuring an indoor pool, gym, sauna, library, bike storage, party room & laundry room. Handy tunnels connect to stores without going outside. This opportunity won't last long! Some photos are virtually staged. (id:35885)
Property Details
| MLS® Number | 1398189 |
| Property Type | Single Family |
| Neigbourhood | Vanier |
| Amenities Near By | Recreation Nearby, Shopping, Water Nearby |
| Community Features | Pets Allowed With Restrictions |
| Features | Elevator, Balcony |
| Parking Space Total | 1 |
| Pool Type | Indoor Pool |
Building
| Bathroom Total | 1 |
| Bedrooms Above Ground | 2 |
| Bedrooms Total | 2 |
| Amenities | Party Room, Sauna, Laundry Facility, Exercise Centre |
| Appliances | Refrigerator, Microwave, Stove |
| Basement Development | Not Applicable |
| Basement Type | None (not Applicable) |
| Constructed Date | 1971 |
| Construction Material | Poured Concrete |
| Cooling Type | Unknown |
| Exterior Finish | Concrete |
| Flooring Type | Wall-to-wall Carpet, Hardwood |
| Foundation Type | Poured Concrete |
| Heating Fuel | Electric |
| Heating Type | Baseboard Heaters |
| Stories Total | 19 |
| Type | Apartment |
| Utility Water | Municipal Water |
Parking
| Underground |
Land
| Acreage | No |
| Land Amenities | Recreation Nearby, Shopping, Water Nearby |
| Sewer | Municipal Sewage System |
| Zoning Description | R5e[1098] H(57) |
Rooms
| Level | Type | Length | Width | Dimensions |
|---|---|---|---|---|
| Main Level | Foyer | Measurements not available | ||
| Main Level | Kitchen | 10'3" x 6'8" | ||
| Main Level | Living Room | 17'2" x 13'6" | ||
| Main Level | 4pc Bathroom | 8'6" x 4'11" | ||
| Main Level | Primary Bedroom | 14'8" x 10'1" | ||
| Main Level | Bedroom | 10'6" x 9'0" | ||
| Main Level | Storage | 6'5" x 3'5" |
https://www.realtor.ca/real-estate/27088976/158a-mcarthur-avenue-unit1202-ottawa-vanier
Interested?
Contact us for more information

