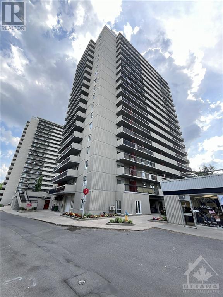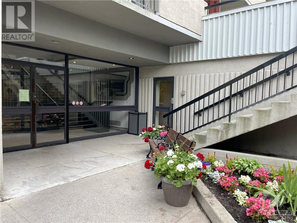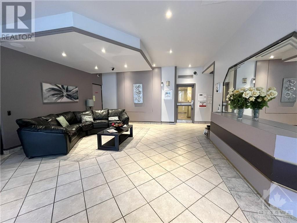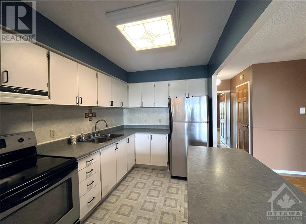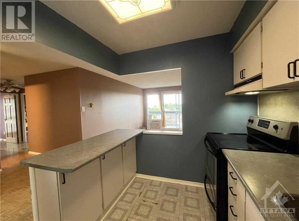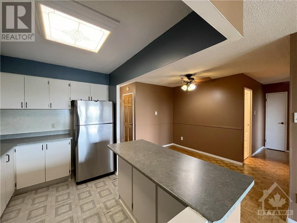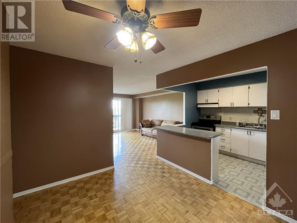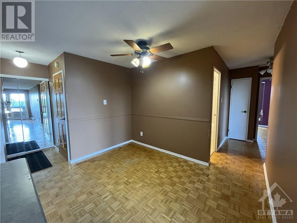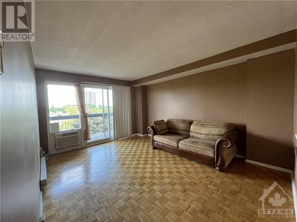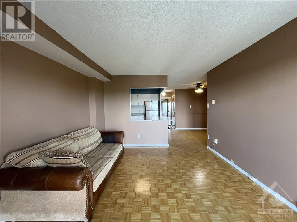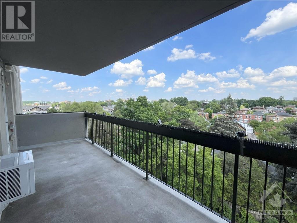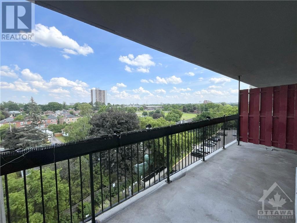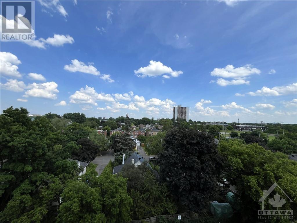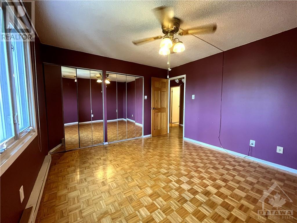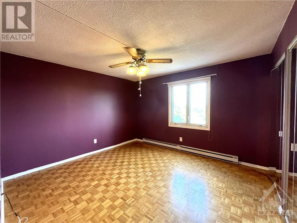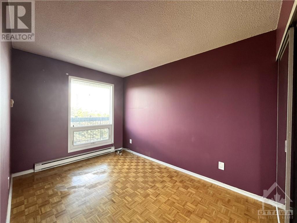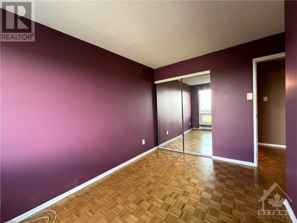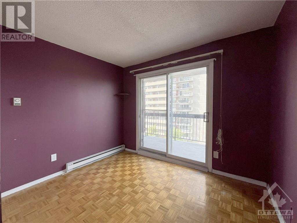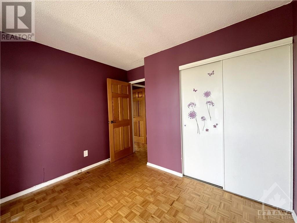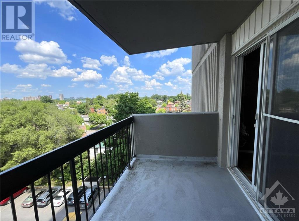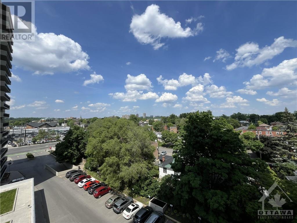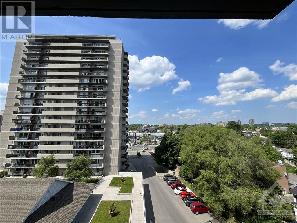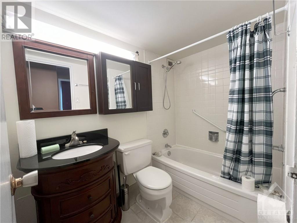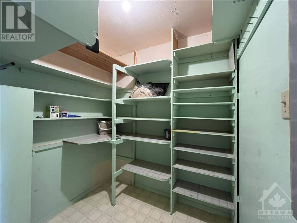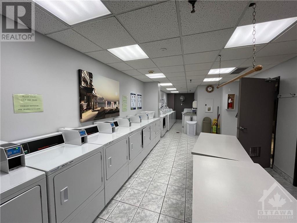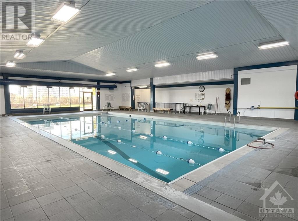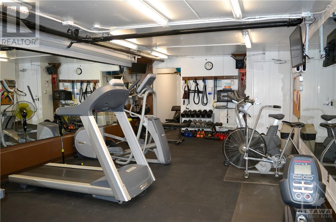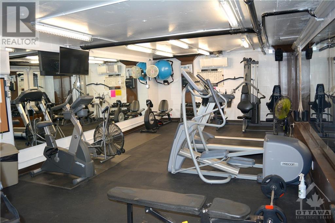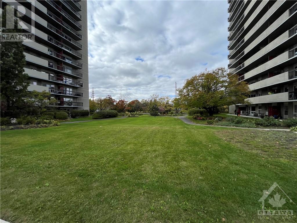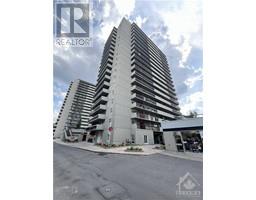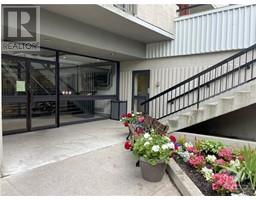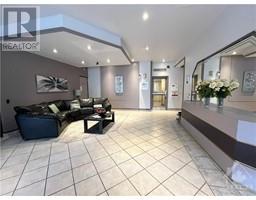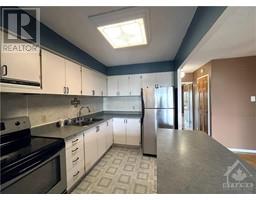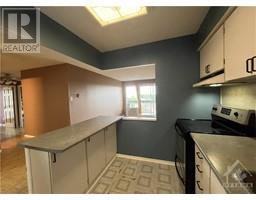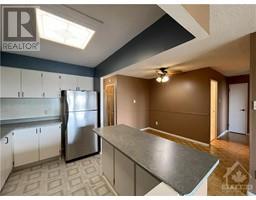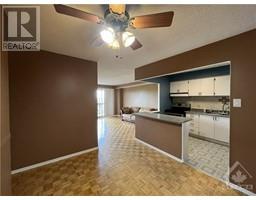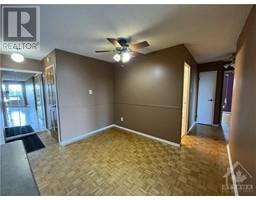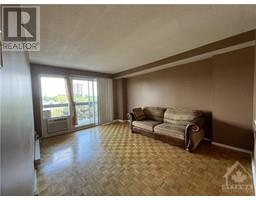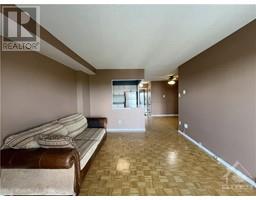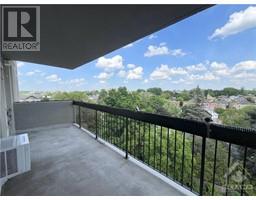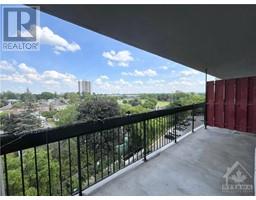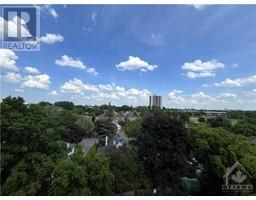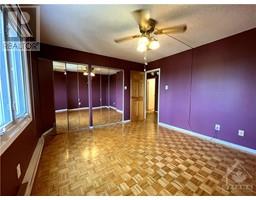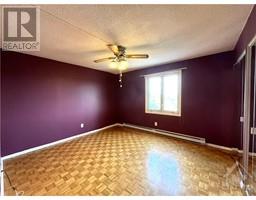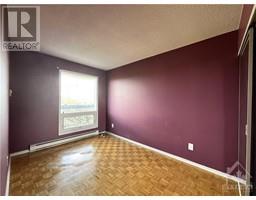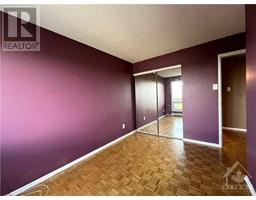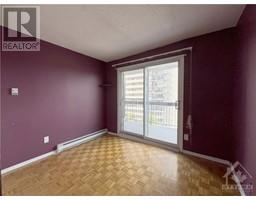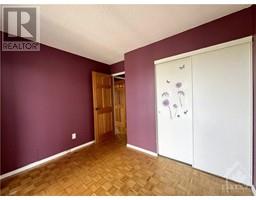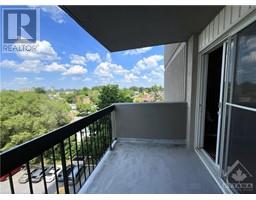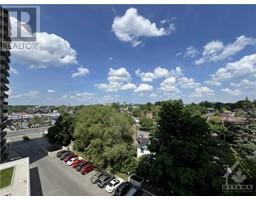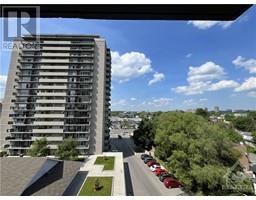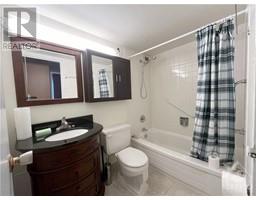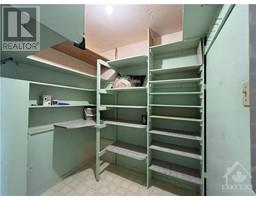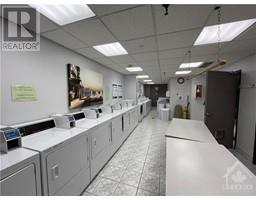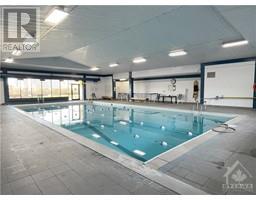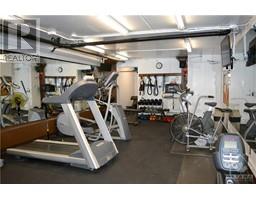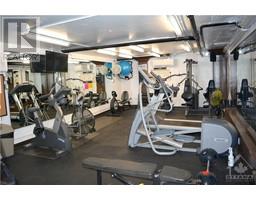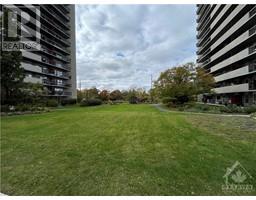158b Mcarthur Road Unit#607 Ottawa, Ontario K1L 8C9
$309,000Maintenance, Landscaping, Waste Removal, Water, Other, See Remarks, Condominium Amenities, Recreation Facilities, Reserve Fund Contributions
$680.70 Monthly
Maintenance, Landscaping, Waste Removal, Water, Other, See Remarks, Condominium Amenities, Recreation Facilities, Reserve Fund Contributions
$680.70 MonthlyWelcome to this affordable, bright large three bedroom unit in the Chateau Vanier B tower. The kitchen wall has been removed to provide an open concept with natural light. The unit features a balcony off the living room providing an unobstructed view to the East and a second balcony off the third bedroom provides a view to the North. The bathroom features tile flooring. There is in unit storage with shelving providing a generous amount of storage space. The building features elevator access to the parking garage and inside access to the pool, sauna, exercise room, tuck shop & barber. Close to grocery, schools, and transit. This is the perfect unit for a first time buyer to showcase their own style or an investor. (id:35885)
Property Details
| MLS® Number | 1396247 |
| Property Type | Single Family |
| Neigbourhood | Vanier |
| Amenities Near By | Public Transit, Recreation Nearby, Shopping |
| Community Features | Recreational Facilities, Pets Allowed With Restrictions |
| Features | Elevator, Balcony |
| Parking Space Total | 1 |
| Pool Type | Indoor Pool |
Building
| Bathroom Total | 1 |
| Bedrooms Above Ground | 3 |
| Bedrooms Total | 3 |
| Amenities | Party Room, Laundry Facility, Exercise Centre |
| Appliances | Refrigerator, Hood Fan, Stove |
| Basement Development | Not Applicable |
| Basement Type | None (not Applicable) |
| Constructed Date | 1973 |
| Cooling Type | Window Air Conditioner |
| Exterior Finish | Concrete |
| Flooring Type | Hardwood, Tile, Vinyl |
| Foundation Type | Poured Concrete |
| Heating Fuel | Electric |
| Heating Type | Baseboard Heaters |
| Stories Total | 1 |
| Type | Apartment |
| Utility Water | Municipal Water |
Parking
| Underground | |
| Visitor Parking |
Land
| Acreage | No |
| Land Amenities | Public Transit, Recreation Nearby, Shopping |
| Sewer | Municipal Sewage System |
| Zoning Description | Residential Condo |
Rooms
| Level | Type | Length | Width | Dimensions |
|---|---|---|---|---|
| Main Level | Kitchen | 10'3" x 7'8" | ||
| Main Level | Living Room | 12'10" x 11'9" | ||
| Main Level | Dining Room | 10'9" x 9'5" | ||
| Main Level | Primary Bedroom | 12'10" x 11'10" | ||
| Main Level | Bedroom | 11'7" x 8'2" | ||
| Main Level | Bedroom | 9'10" x 8'5" | ||
| Main Level | 4pc Bathroom | Measurements not available | ||
| Main Level | Storage | Measurements not available |
https://www.realtor.ca/real-estate/27008018/158b-mcarthur-road-unit607-ottawa-vanier
Interested?
Contact us for more information

