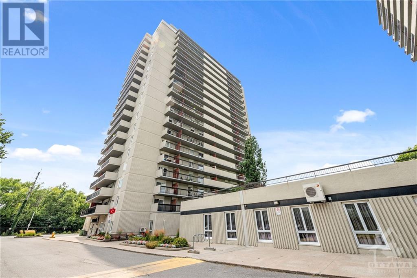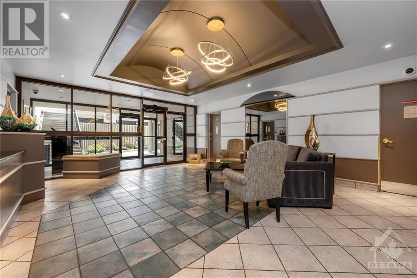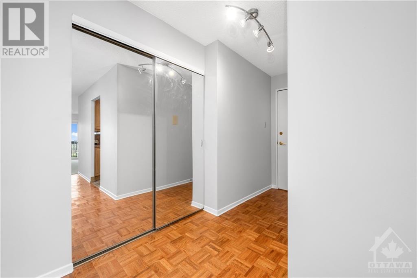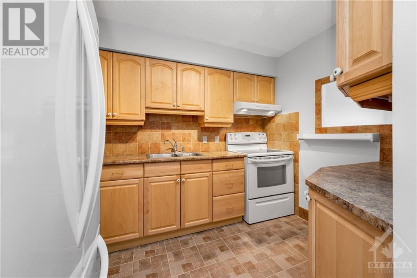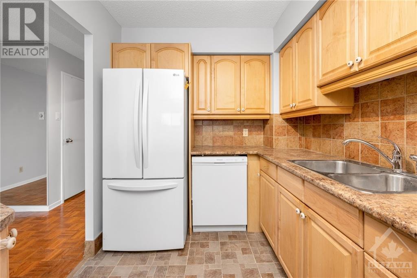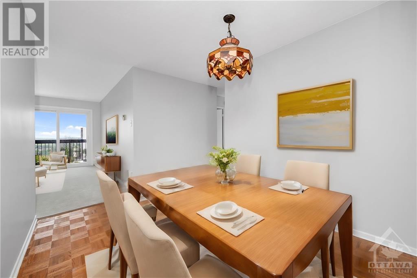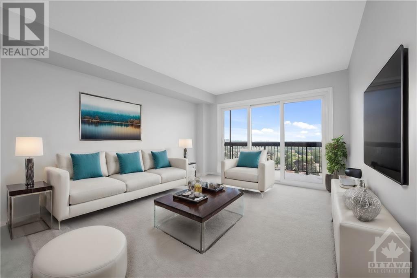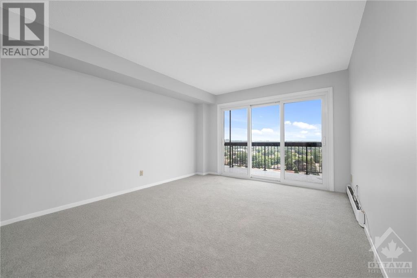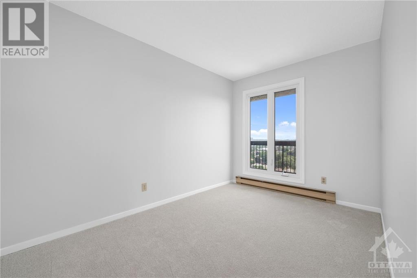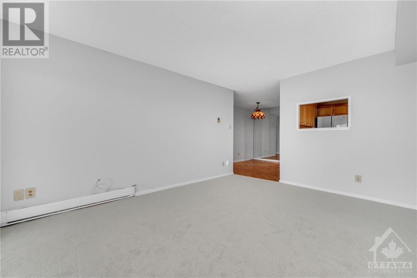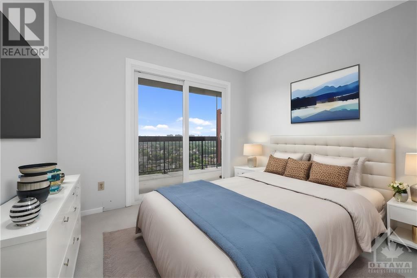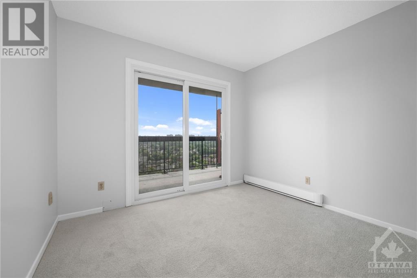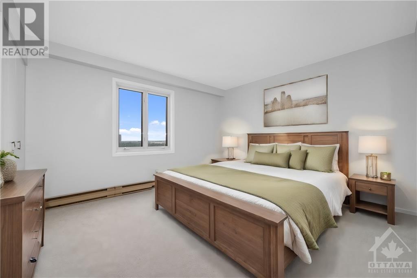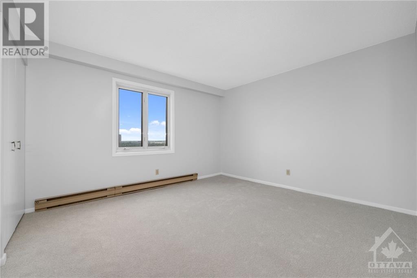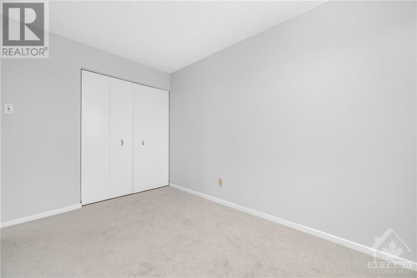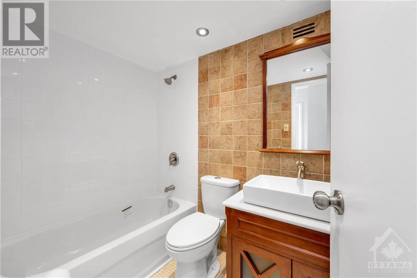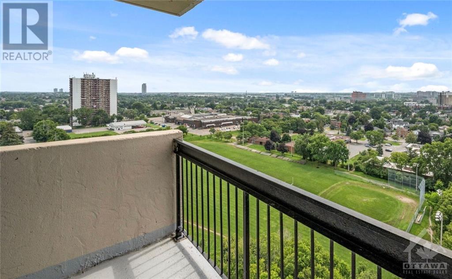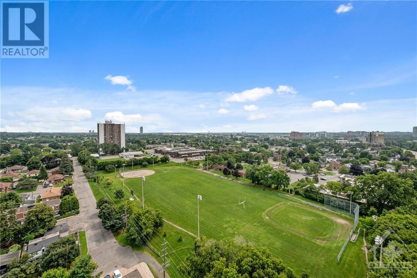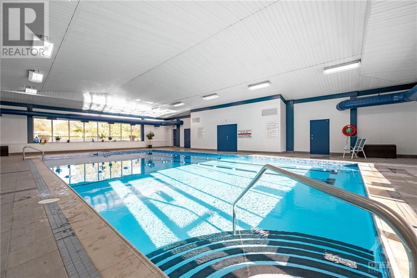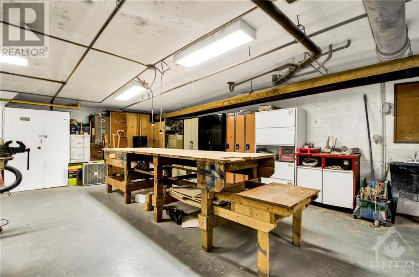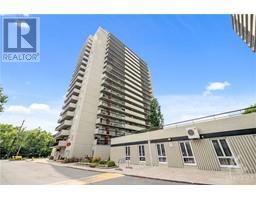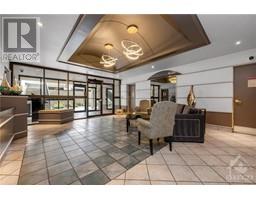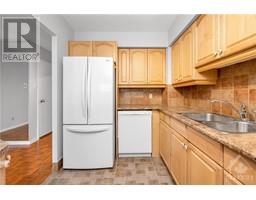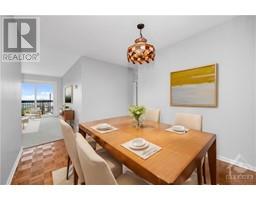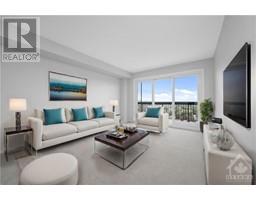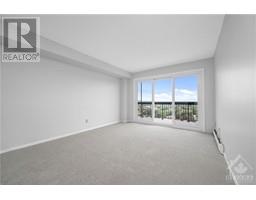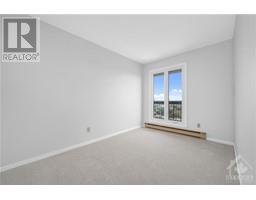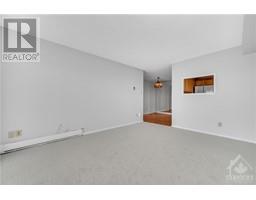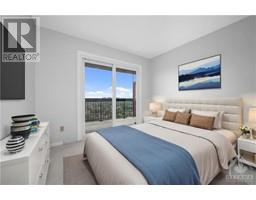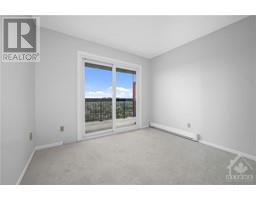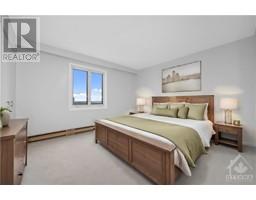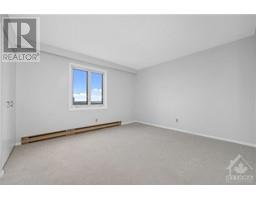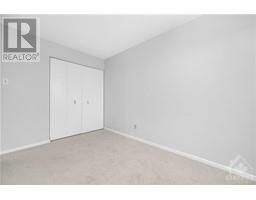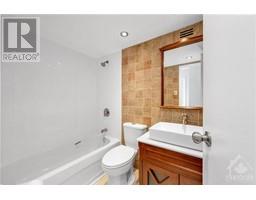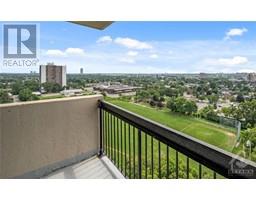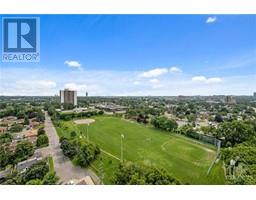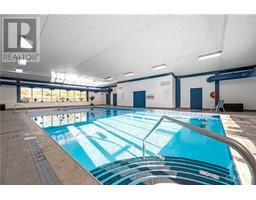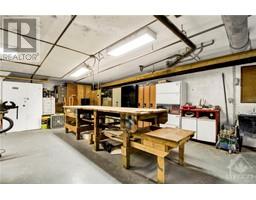158c Mcarthur Avenue Unit#1808 Ottawa, Ontario K1L 8E7
$325,000Maintenance, Property Management, Water, Other, See Remarks, Recreation Facilities, Reserve Fund Contributions
$697.83 Monthly
Maintenance, Property Management, Water, Other, See Remarks, Recreation Facilities, Reserve Fund Contributions
$697.83 MonthlyWelcome to your condo in the sky, this 3 bedrm, corner unit is move in ready! Modern updated kitchen, showcasing solid wood cabinets & convenient pass-through to the living rm, perfect for entertaining. Enjoy the gorgeous, panoramic views on the extra-large balcony. There is plenty of space for comfortable outdoor furniture providing the perfect backdrop for your morning coffee or evening relaxation. Recent updates include new carpet in the living rm & all 3 bedrms, main bath has been updated & the entire unit has been painted in neutral tones offering a cozy & inviting atmosphere throughout. This move-in-ready condo also includes the convenience of underground garage parking, ensuring your vehicle is protected from the elements. This well run complex also offers a gym facility, indoor pool, sauna & a party room. Don’t miss out on this fantastic opportunity to enjoy living in a prime location! Minutes from downtown, the scenic Rideau River, public transit & local restaurants. (id:35885)
Property Details
| MLS® Number | 1405742 |
| Property Type | Single Family |
| Neigbourhood | Chateau Vanier |
| Amenities Near By | Public Transit, Recreation Nearby, Shopping, Water Nearby |
| Community Features | Recreational Facilities, Pets Allowed With Restrictions |
| Features | Corner Site, Elevator, Balcony |
| Parking Space Total | 1 |
Building
| Bathroom Total | 1 |
| Bedrooms Above Ground | 3 |
| Bedrooms Total | 3 |
| Amenities | Party Room, Laundry Facility, Exercise Centre |
| Appliances | Refrigerator, Dishwasher, Hood Fan, Stove |
| Basement Development | Not Applicable |
| Basement Type | None (not Applicable) |
| Constructed Date | 1973 |
| Cooling Type | None |
| Exterior Finish | Concrete |
| Flooring Type | Wall-to-wall Carpet, Hardwood, Tile |
| Foundation Type | Poured Concrete |
| Heating Fuel | Electric |
| Heating Type | Baseboard Heaters |
| Stories Total | 1 |
| Type | Apartment |
| Utility Water | Municipal Water |
Parking
| Underground |
Land
| Acreage | No |
| Land Amenities | Public Transit, Recreation Nearby, Shopping, Water Nearby |
| Sewer | Municipal Sewage System |
| Zoning Description | Residential |
Rooms
| Level | Type | Length | Width | Dimensions |
|---|---|---|---|---|
| Main Level | Living Room | 14'11" x 11'9" | ||
| Main Level | Dining Room | 11'9" x 9'6" | ||
| Main Level | Kitchen | 10'3" x 7'5" | ||
| Main Level | Primary Bedroom | 12'10" x 11'10" | ||
| Main Level | Bedroom | 11'10" x 8'2" | ||
| Main Level | Bedroom | 10'1" x 8'5" | ||
| Main Level | Full Bathroom | Measurements not available |
https://www.realtor.ca/real-estate/27254500/158c-mcarthur-avenue-unit1808-ottawa-chateau-vanier
Interested?
Contact us for more information

