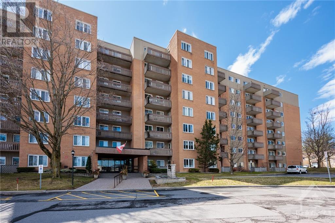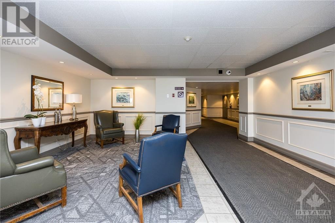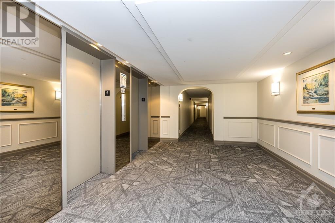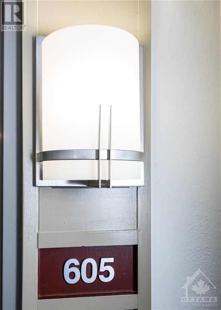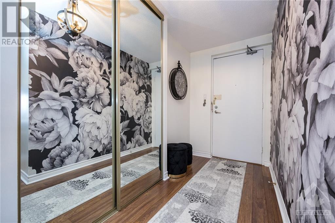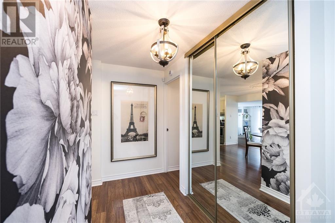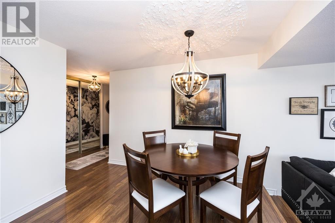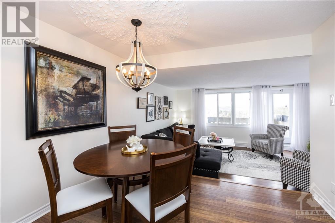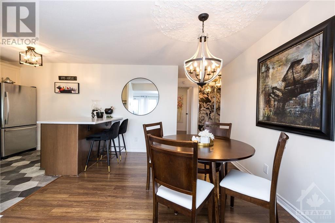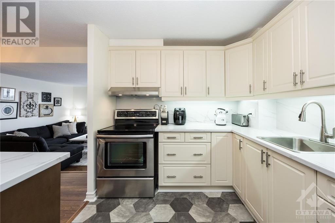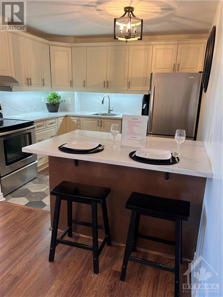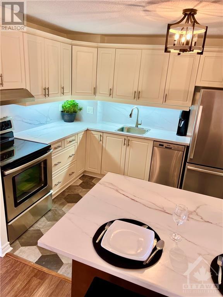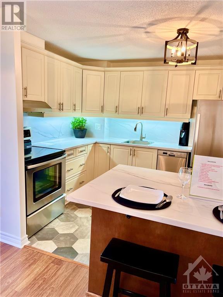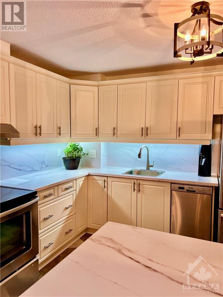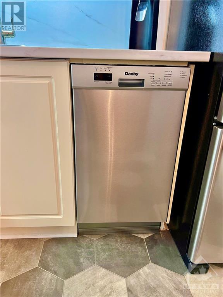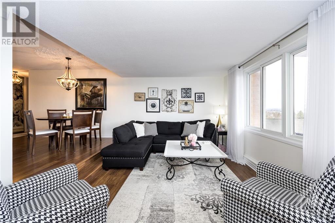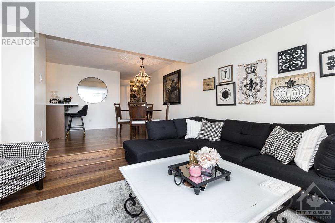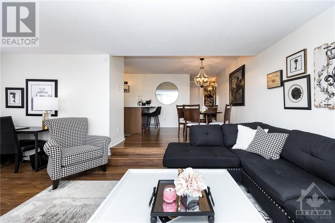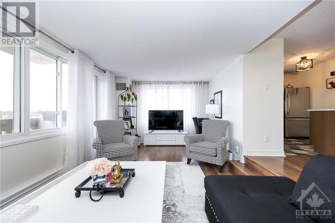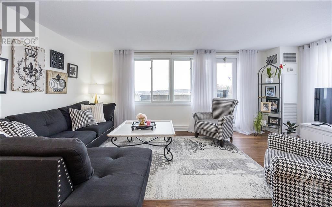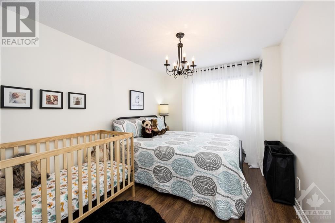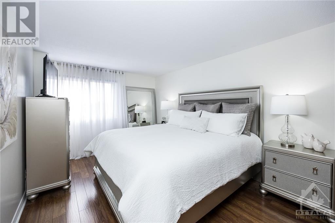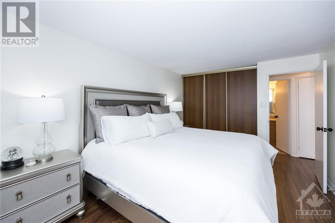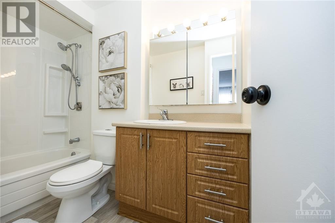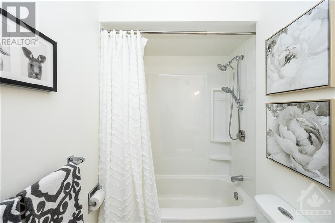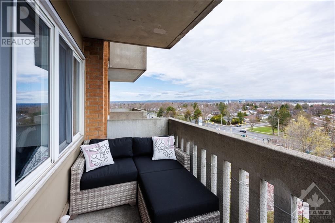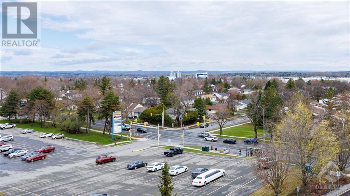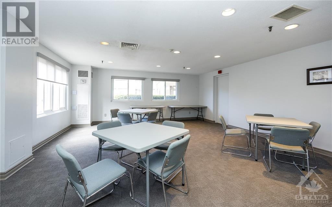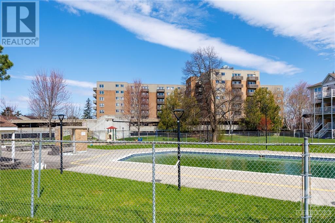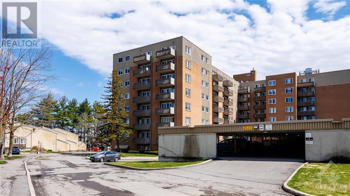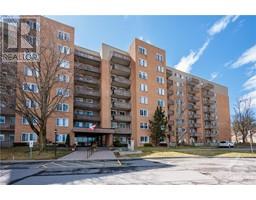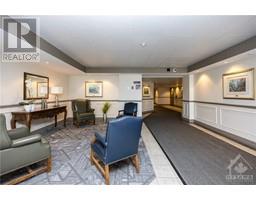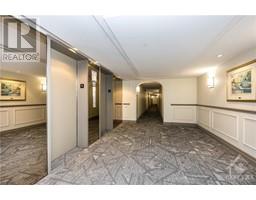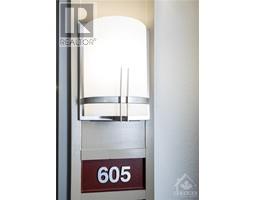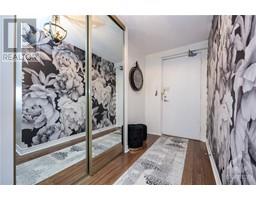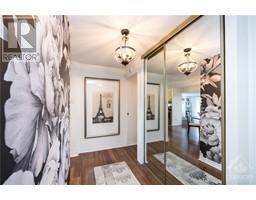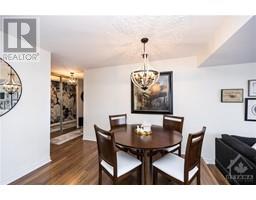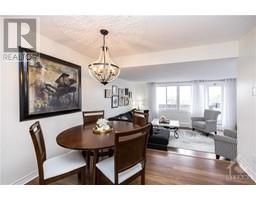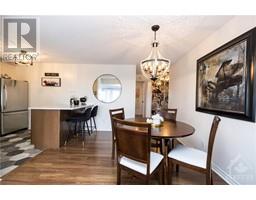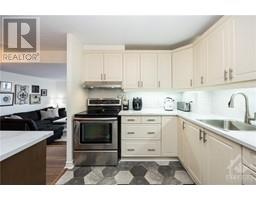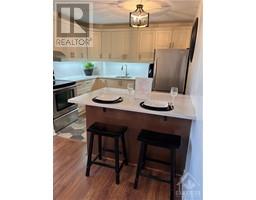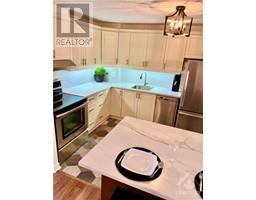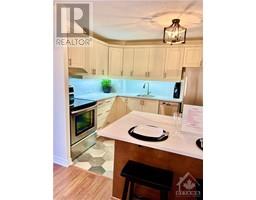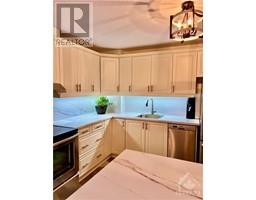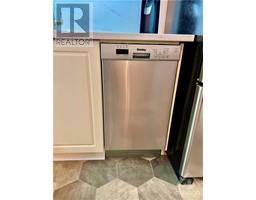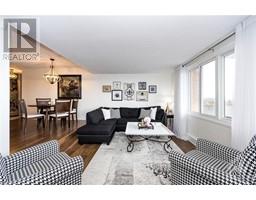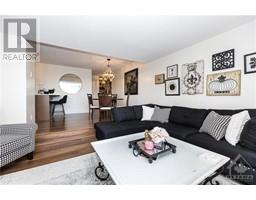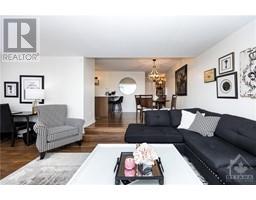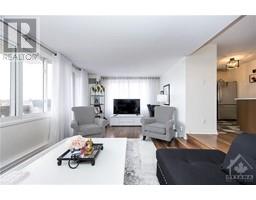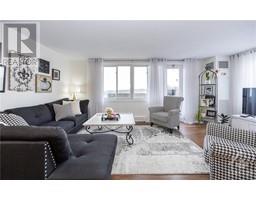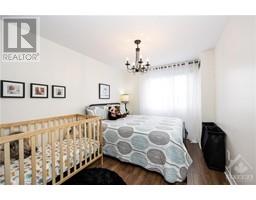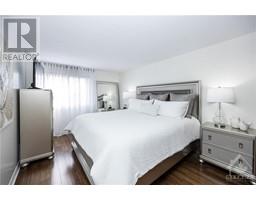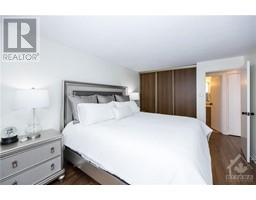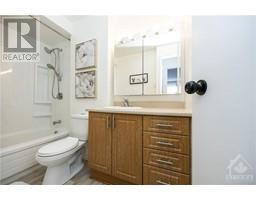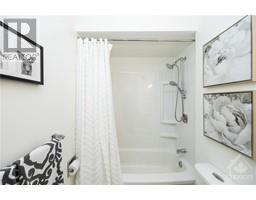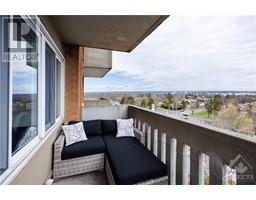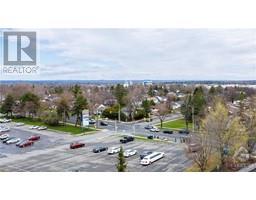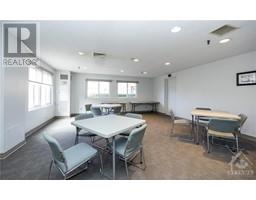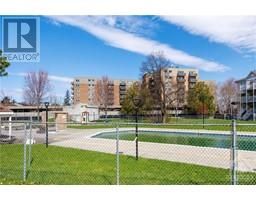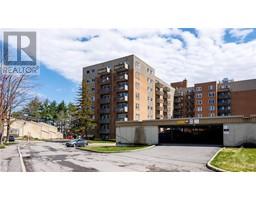1599 Lassiter Terrace Unit#605 Ottawa, Ontario K1J 8R6
$314,900Maintenance, Property Management, Waste Removal, Heat, Electricity, Water, Other, See Remarks
$816 Monthly
Maintenance, Property Management, Waste Removal, Heat, Electricity, Water, Other, See Remarks
$816 MonthlyA FURNISHED move in ready renovated in 2024 gorgeous condo with unobstructed views of the Gatineau Hills. This bright (CORNER) unit with a (SOUTH/EAST) exposure has been meticulously maintained. From the lovely dining room overlooking the large sunken living room to the open concept kitchen which includes stainless steel appliances and a BRAND NEW DISHWASHER that was recently added. Beautiful Island with stools which gives you extra seating and extra work space . Two very generous size bedrooms that can be closed off by a door for privacy. Upgraded HVAC ( at owners expense ) and so much more. Pet friendly building has covered parking, outdoor pool, guest suites, bike storage and on site laundry. Condo fees include, heat, hydro, A/C, water, maintenance fees and insurance. Fantastic investment opportunity . Immediate occupancy available. (id:35885)
Open House
This property has open houses!
2:00 pm
Ends at:4:00 pm
Property Details
| MLS® Number | 1410005 |
| Property Type | Single Family |
| Neigbourhood | BEACONWOOD |
| Amenities Near By | Public Transit, Recreation Nearby, Shopping |
| Community Features | Pets Allowed |
| Features | Corner Site, Elevator, Balcony |
| Parking Space Total | 1 |
| Pool Type | Outdoor Pool |
Building
| Bathroom Total | 1 |
| Bedrooms Above Ground | 2 |
| Bedrooms Total | 2 |
| Amenities | Party Room, Storage - Locker, Furnished, Laundry Facility, Guest Suite |
| Appliances | Refrigerator, Dishwasher, Hood Fan, Stove, Blinds |
| Basement Development | Not Applicable |
| Basement Type | None (not Applicable) |
| Constructed Date | 1976 |
| Cooling Type | Central Air Conditioning |
| Exterior Finish | Brick |
| Fixture | Drapes/window Coverings |
| Flooring Type | Hardwood, Laminate |
| Foundation Type | Poured Concrete |
| Heating Fuel | Natural Gas |
| Heating Type | Forced Air |
| Stories Total | 1 |
| Type | Apartment |
| Utility Water | Municipal Water |
Parking
| Underground |
Land
| Acreage | No |
| Land Amenities | Public Transit, Recreation Nearby, Shopping |
| Sewer | Municipal Sewage System |
| Zoning Description | Residential Condo |
Rooms
| Level | Type | Length | Width | Dimensions |
|---|---|---|---|---|
| Main Level | Foyer | 5'11" x 12'7" | ||
| Main Level | Living Room | 10'11" x 19'1" | ||
| Main Level | Dining Room | 10'4" x 10'6" | ||
| Main Level | Kitchen | 10'0" x 8'3" | ||
| Main Level | Bedroom | 9'0" x 12'4" | ||
| Main Level | Primary Bedroom | 10'4" x 15'0" | ||
| Main Level | 4pc Bathroom | 9'6" x 5'3" | ||
| Main Level | Other | 5'7" x 11'1" |
https://www.realtor.ca/real-estate/27368346/1599-lassiter-terrace-unit605-ottawa-beaconwood
Interested?
Contact us for more information

