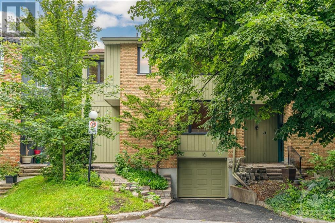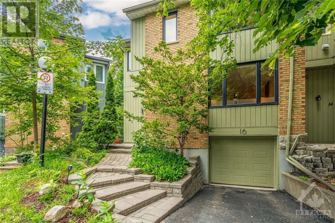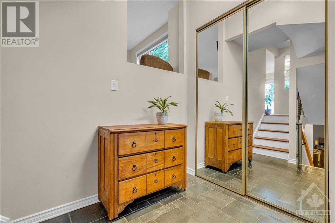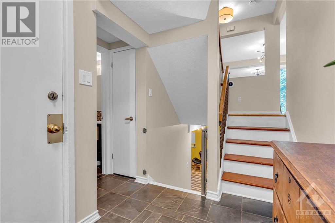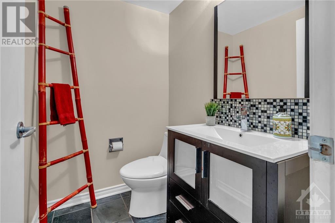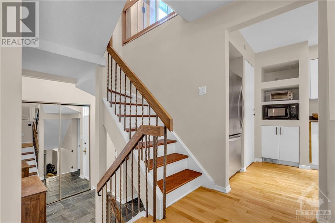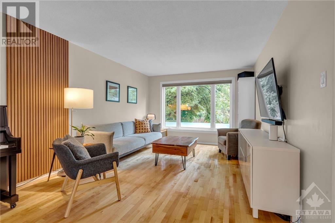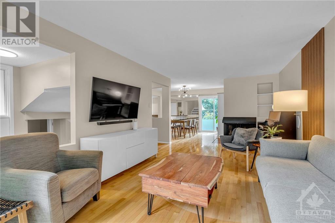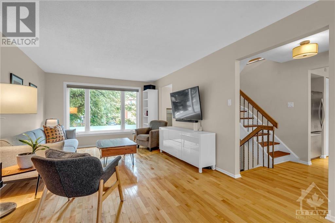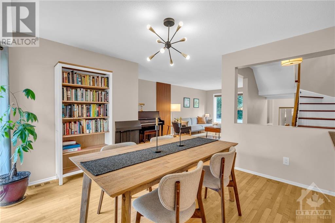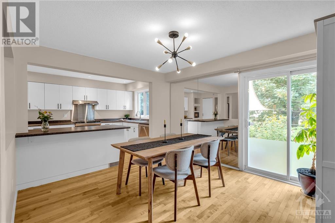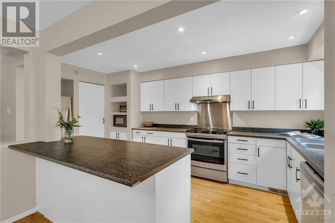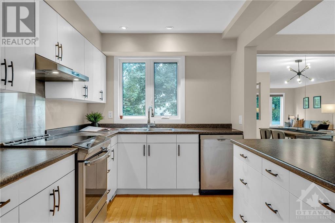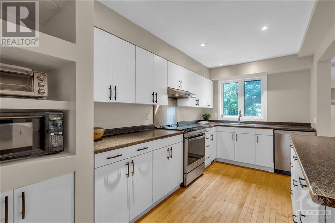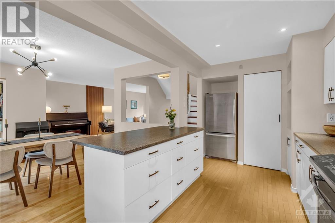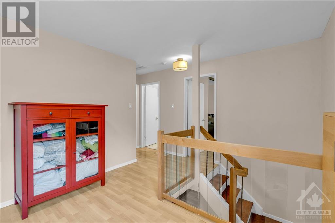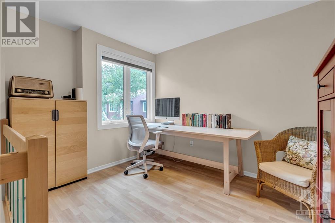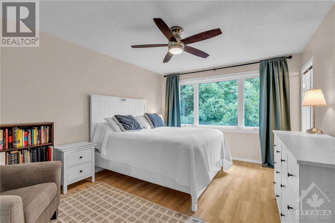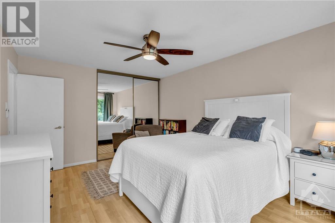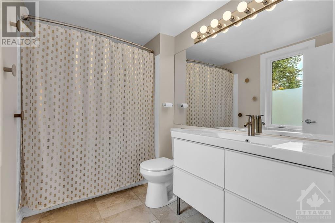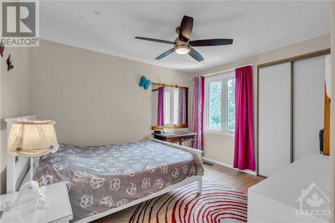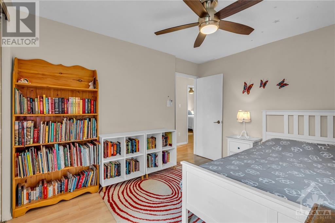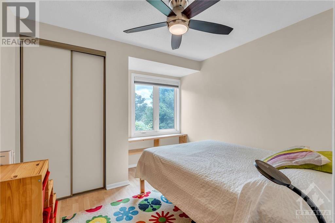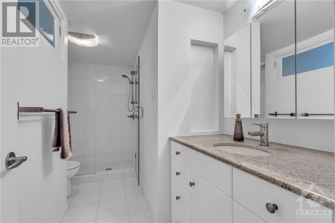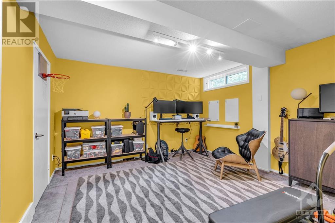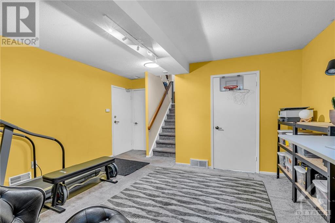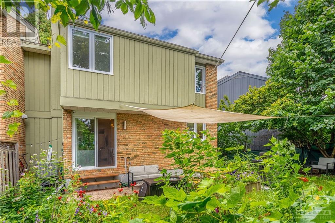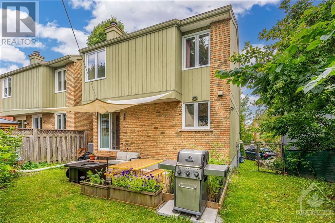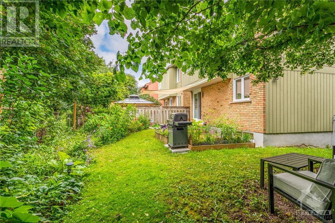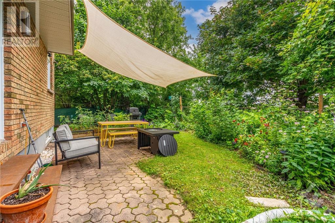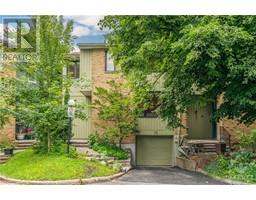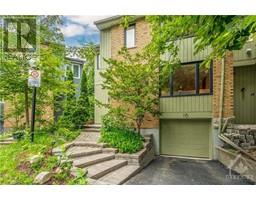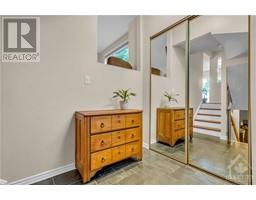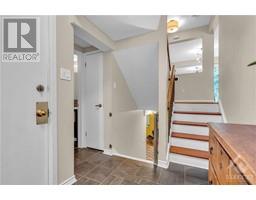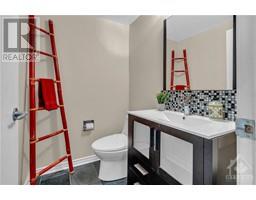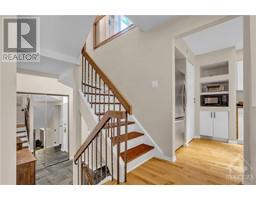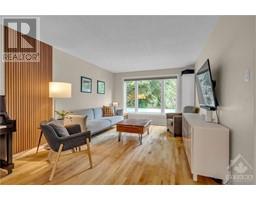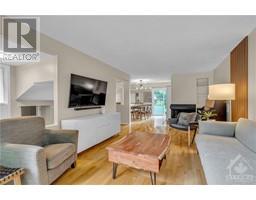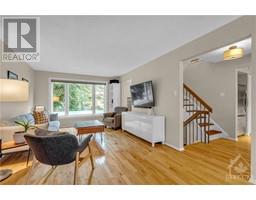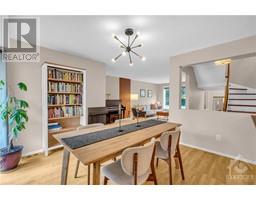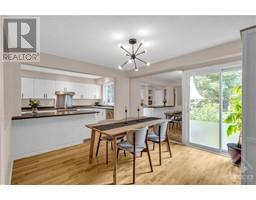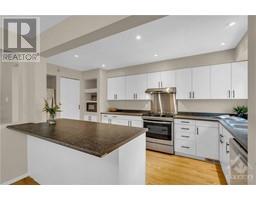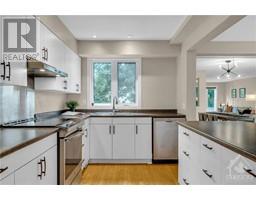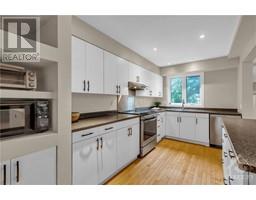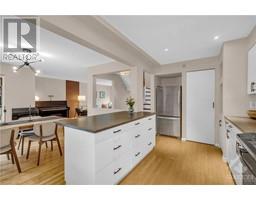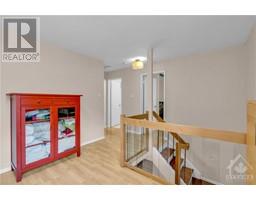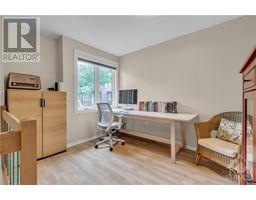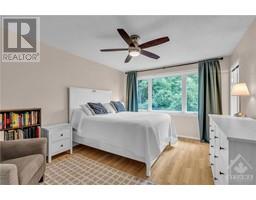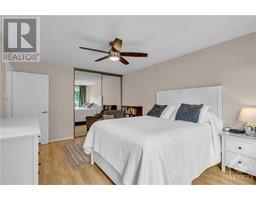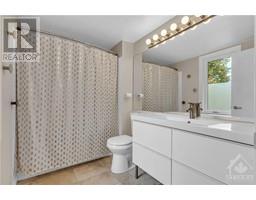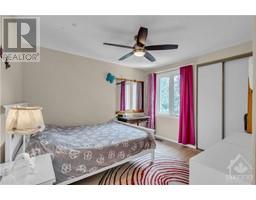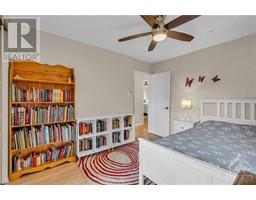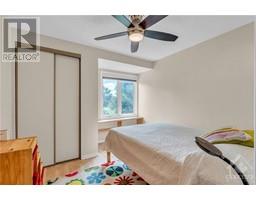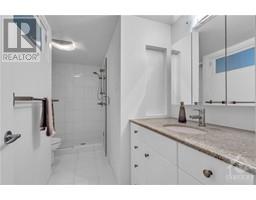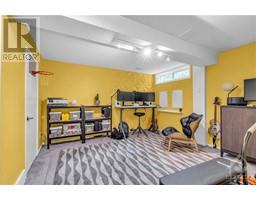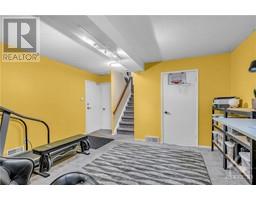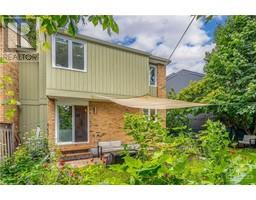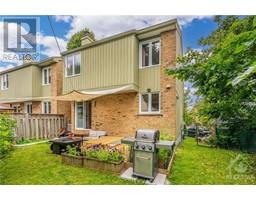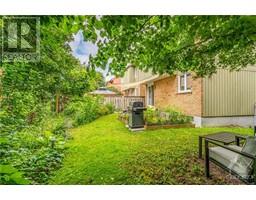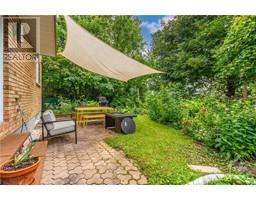16 Bayside Private Ottawa, Ontario K1V 9R3
$745,000Maintenance, Water, Other, See Remarks
$135 Monthly
Maintenance, Water, Other, See Remarks
$135 MonthlyRarely offered! Fabulous unique Freehold semi on private condo road! Nestled on a quiet, private cul-de-sac, this home offers a strong sense of community and safety. The main floor includes an inviting open-concept floor plan that seamlessly connects the spacious living room, dining area and a beautifully appointed kitchen with high-end appliances. Upstairs you will find 3 generous bedrooms plus a loft area, currently utilized as an office, easily converted back to an additional bedroom depending on your needs. 1 full bathroom serves 2 of the bedrooms, while the primary bedroom features an ensuite for added convenience. A finished basement provides additional living space, ideal for entertainment, fitness or relaxation. The location of this property is unmatched being just steps to Mooney’s Bay, a 10 minute drive to downtown, a short walk to elementary and high schools, and even Carleton U. You will undoubtedly save on your commute! A lifestyle full of fun and convenience awaits! (id:35885)
Open House
This property has open houses!
2:00 pm
Ends at:4:00 pm
Property Details
| MLS® Number | 1403719 |
| Property Type | Single Family |
| Neigbourhood | Riverside Park/ Mooney's Bay |
| Community Features | Pets Allowed |
| Parking Space Total | 2 |
Building
| Bathroom Total | 3 |
| Bedrooms Above Ground | 3 |
| Bedrooms Total | 3 |
| Amenities | Laundry - In Suite |
| Basement Development | Finished |
| Basement Type | Full (finished) |
| Constructed Date | 1978 |
| Construction Style Attachment | Semi-detached |
| Cooling Type | Central Air Conditioning |
| Exterior Finish | Brick, Siding |
| Flooring Type | Hardwood, Laminate, Tile |
| Foundation Type | Poured Concrete |
| Half Bath Total | 1 |
| Heating Fuel | Natural Gas |
| Heating Type | Forced Air |
| Stories Total | 2 |
| Type | House |
| Utility Water | Municipal Water |
Parking
| Attached Garage |
Land
| Acreage | No |
| Sewer | Municipal Sewage System |
| Zoning Description | Residential |
Rooms
| Level | Type | Length | Width | Dimensions |
|---|---|---|---|---|
| Second Level | Primary Bedroom | 14'6" x 11'6" | ||
| Second Level | Bedroom | 10'0" x 10'0" | ||
| Second Level | Bedroom | 10'0" x 8'0" | ||
| Lower Level | Living Room | 19'0" x 11'0" | ||
| Main Level | Dining Room | 12'0" x 11'0" | ||
| Main Level | Living Room/fireplace | 19'0" x 11'0" | ||
| Main Level | Kitchen | 15'0" x 8'0" |
https://www.realtor.ca/real-estate/27205020/16-bayside-private-ottawa-riverside-park-mooneys-bay
Interested?
Contact us for more information

