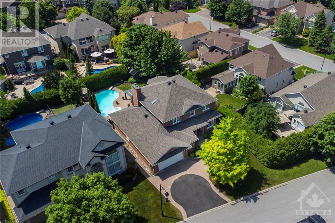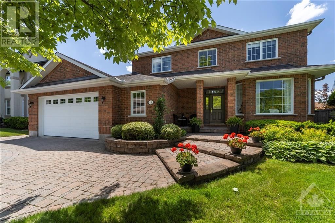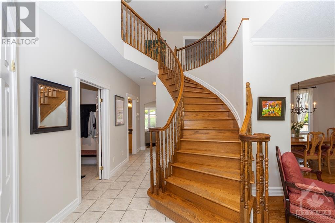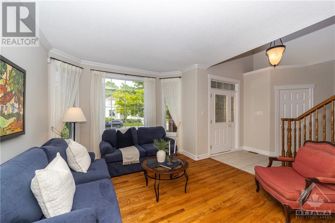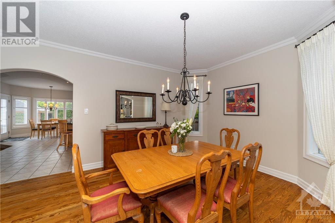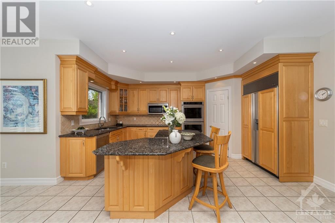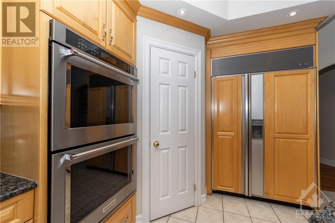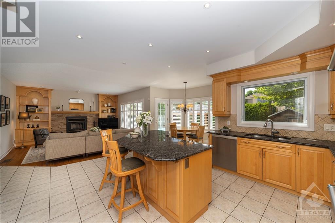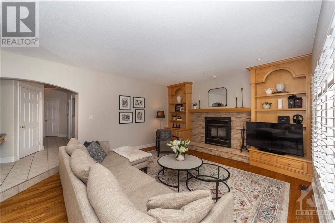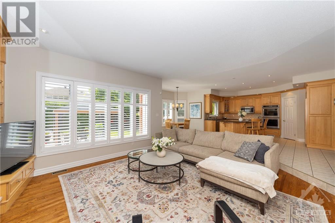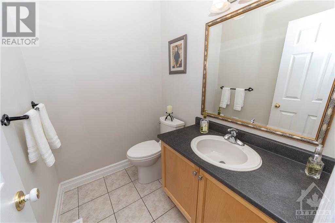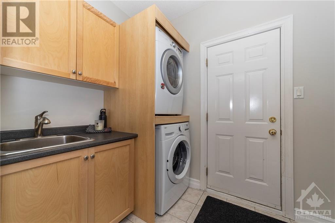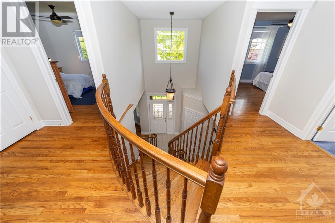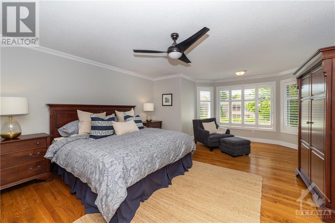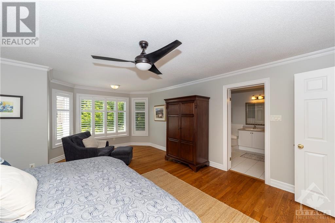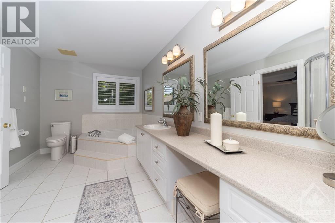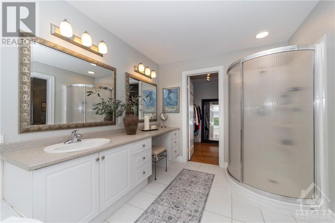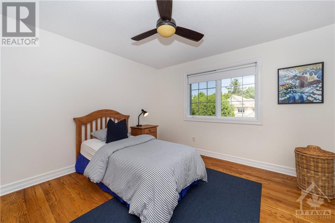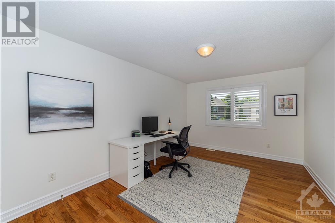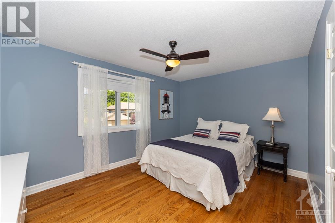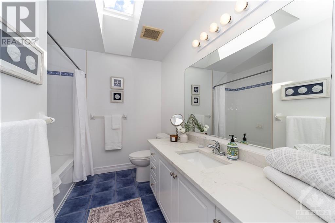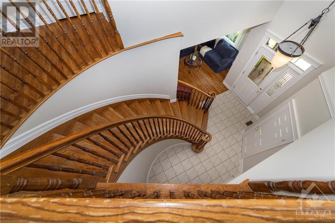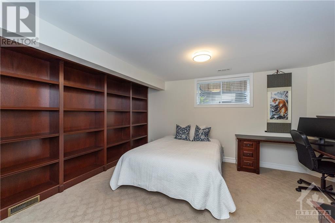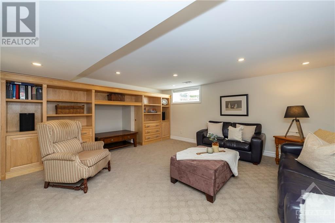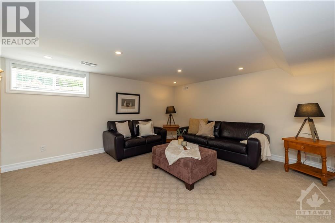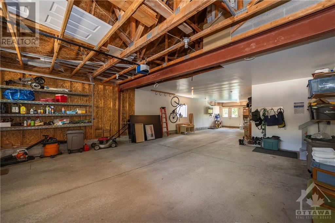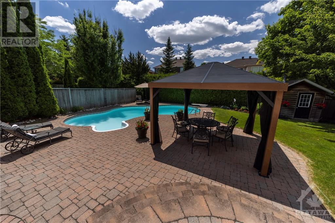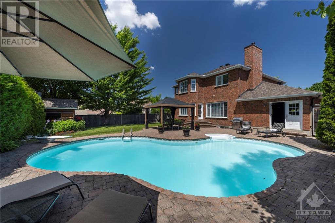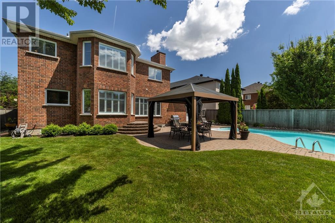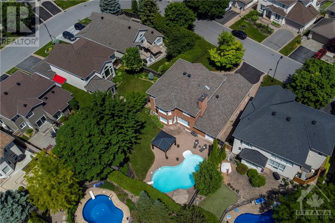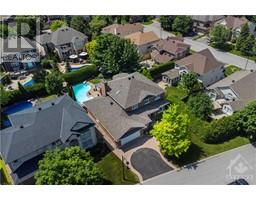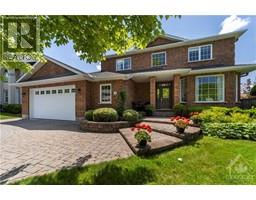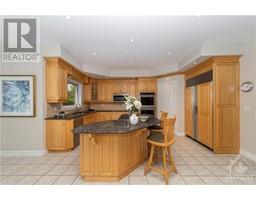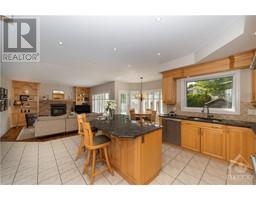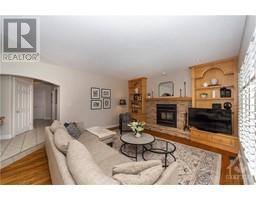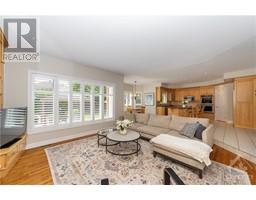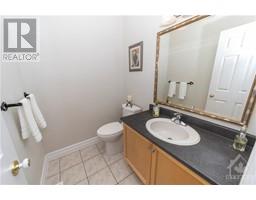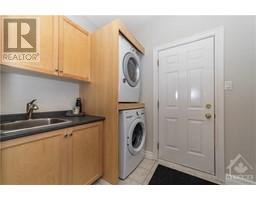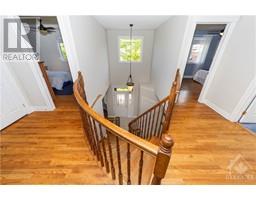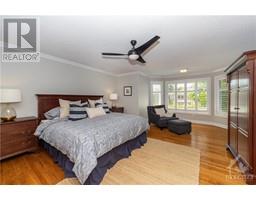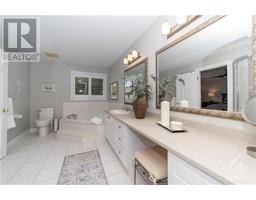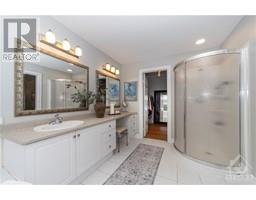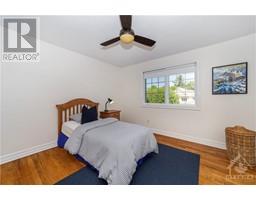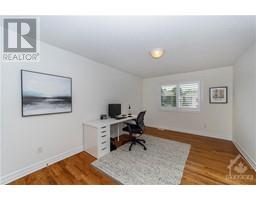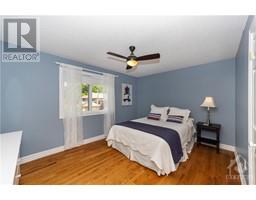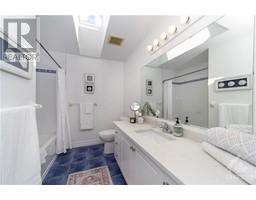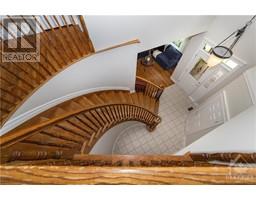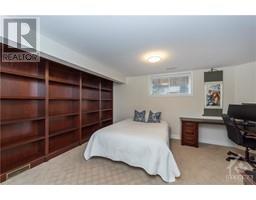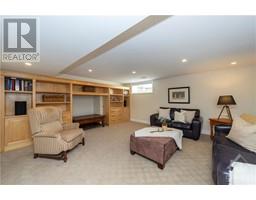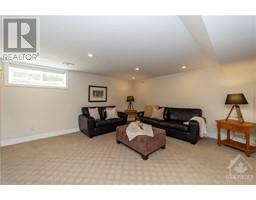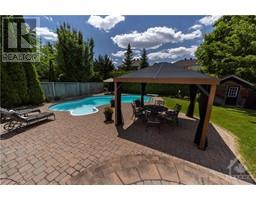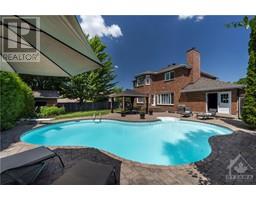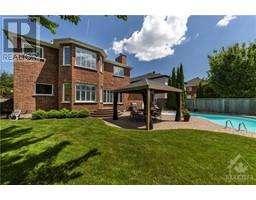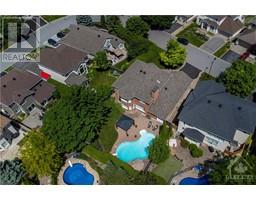5 Bedroom
3 Bathroom
Fireplace
Inground Pool
Central Air Conditioning
Forced Air
Landscaped
$1,498,000
Executive, custom FULL BRICK home on oversized private lot w/spectacular landscaping w/inground pool in Kanata Lakes! Spacious design w/sunny windows, many w/california shutters, fabulous layout & hardwood floors throughout! Upgraded Kitchen w/maple cabinets, granite, cooktop & double wall ovens, high-end SS appl., & open concept views to the eating area & family rm w/wood burning FP & built-ins. 2nd lvl features a huge primary suite, 3 large bedrms & updated main bath w/sky light. Finished LL w/bed/office w/built-ins, rec room, large storage space w/workshop. 'One of a kind' 3+car garage w/stairs to the basement boasts oversize 8' high door & can fit multiple cars, or small boat, Perfect for the car enthusiast. Private backyard w/mature trees, gardens interlock landscaping, inground pool & pool shed make for your very own oasis. Close to Beaver Pond Trail, schools, shopping, and transit! 24 hours irrevocable on all offers preferred. (id:35885)
Property Details
|
MLS® Number
|
1395443 |
|
Property Type
|
Single Family |
|
Neigbourhood
|
Kanata Lakes |
|
Amenities Near By
|
Public Transit, Recreation Nearby, Shopping |
|
Community Features
|
Family Oriented |
|
Features
|
Automatic Garage Door Opener |
|
Parking Space Total
|
8 |
|
Pool Type
|
Inground Pool |
|
Storage Type
|
Storage Shed |
Building
|
Bathroom Total
|
3 |
|
Bedrooms Above Ground
|
4 |
|
Bedrooms Below Ground
|
1 |
|
Bedrooms Total
|
5 |
|
Appliances
|
Refrigerator, Oven - Built-in, Cooktop, Dishwasher, Dryer, Microwave Range Hood Combo, Washer, Blinds |
|
Basement Development
|
Finished |
|
Basement Type
|
Full (finished) |
|
Constructed Date
|
2000 |
|
Construction Style Attachment
|
Detached |
|
Cooling Type
|
Central Air Conditioning |
|
Exterior Finish
|
Brick |
|
Fireplace Present
|
Yes |
|
Fireplace Total
|
1 |
|
Fixture
|
Drapes/window Coverings |
|
Flooring Type
|
Wall-to-wall Carpet, Mixed Flooring, Hardwood, Tile |
|
Foundation Type
|
Poured Concrete |
|
Half Bath Total
|
1 |
|
Heating Fuel
|
Natural Gas |
|
Heating Type
|
Forced Air |
|
Stories Total
|
2 |
|
Type
|
House |
|
Utility Water
|
Municipal Water |
Parking
|
Attached Garage
|
|
|
Inside Entry
|
|
|
Oversize
|
|
|
Surfaced
|
|
Land
|
Acreage
|
No |
|
Fence Type
|
Fenced Yard |
|
Land Amenities
|
Public Transit, Recreation Nearby, Shopping |
|
Landscape Features
|
Landscaped |
|
Sewer
|
Municipal Sewage System |
|
Size Depth
|
120 Ft ,6 In |
|
Size Frontage
|
59 Ft ,9 In |
|
Size Irregular
|
59.75 Ft X 120.53 Ft (irregular Lot) |
|
Size Total Text
|
59.75 Ft X 120.53 Ft (irregular Lot) |
|
Zoning Description
|
R1x |
Rooms
| Level |
Type |
Length |
Width |
Dimensions |
|
Second Level |
Primary Bedroom |
|
|
15'0" x 13'11" |
|
Second Level |
Other |
|
|
7'10" x 7'0" |
|
Second Level |
Sitting Room |
|
|
11'0" x 6'3" |
|
Second Level |
5pc Ensuite Bath |
|
|
13'11" x 8'5" |
|
Second Level |
Bedroom |
|
|
14'3" x 10'6" |
|
Second Level |
Bedroom |
|
|
15'5" x 10'7" |
|
Second Level |
Bedroom |
|
|
12'1" x 12'0" |
|
Second Level |
Full Bathroom |
|
|
10'7" x 7'9" |
|
Lower Level |
Recreation Room |
|
|
18'8" x 15'0" |
|
Lower Level |
Workshop |
|
|
17'3" x 15'7" |
|
Lower Level |
Other |
|
|
10'6" x 5'8" |
|
Lower Level |
Bedroom |
|
|
15'8" x 13'8" |
|
Lower Level |
Utility Room |
|
|
14'0" x 8'1" |
|
Main Level |
Foyer |
|
|
9'4" x 8'9" |
|
Main Level |
Partial Bathroom |
|
|
6'0" x 4'11" |
|
Main Level |
Living Room |
|
|
13'10" x 11'0" |
|
Main Level |
Dining Room |
|
|
14'1" x 10'11" |
|
Main Level |
Kitchen |
|
|
16'11" x 15'11" |
|
Main Level |
Eating Area |
|
|
10'11" x 6'1" |
|
Main Level |
Laundry Room |
|
|
9'7" x 6'0" |
|
Main Level |
Family Room/fireplace |
|
|
17'8" x 16'0" |
|
Main Level |
Pantry |
|
|
4'7" x 3'11" |
|
Main Level |
Other |
|
|
5'1" x 4'7" |
|
Other |
Other |
|
|
26'9" x 22'8" |
|
Other |
Other |
|
|
15'2" x 24'6" |
https://www.realtor.ca/real-estate/26995377/16-cecil-walden-ridge-ottawa-kanata-lakes

