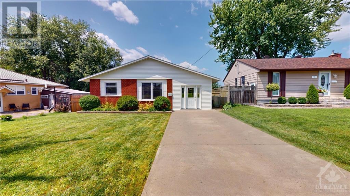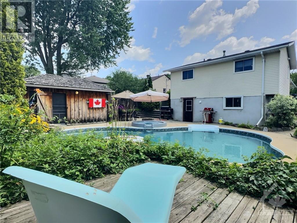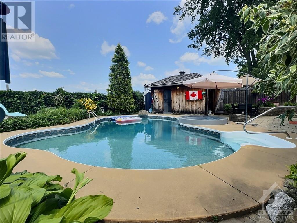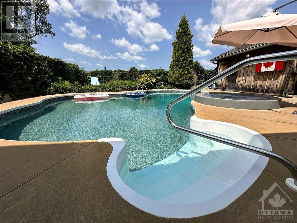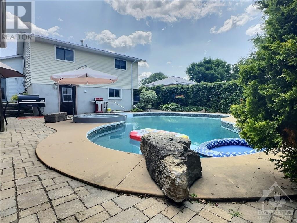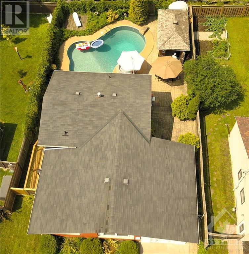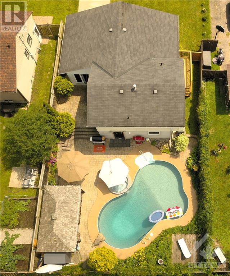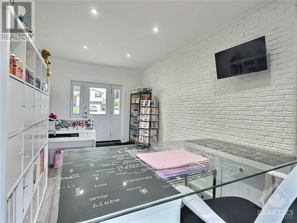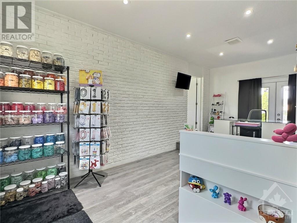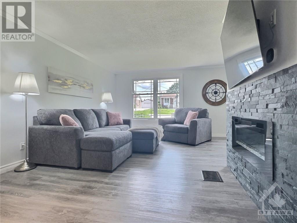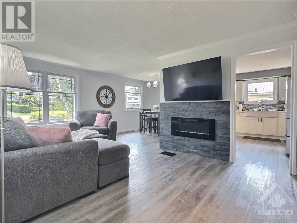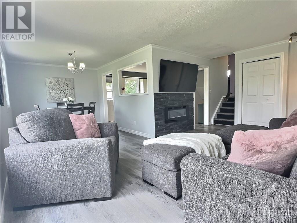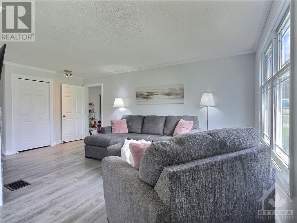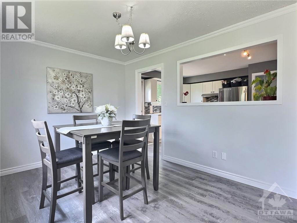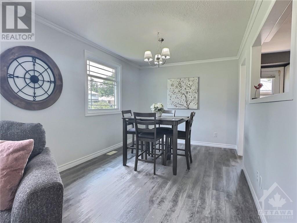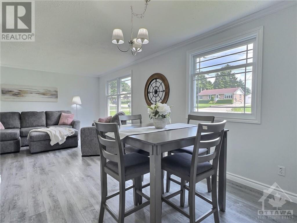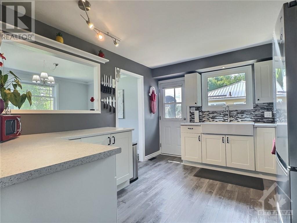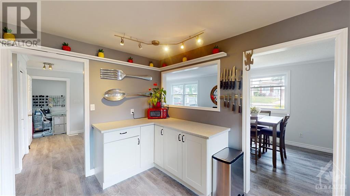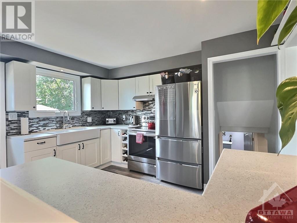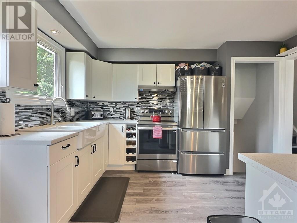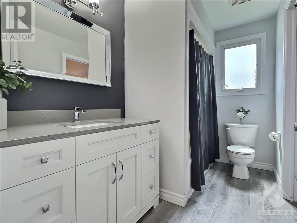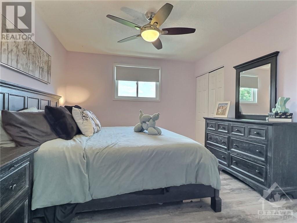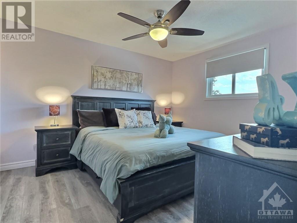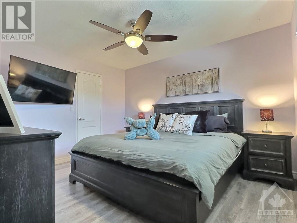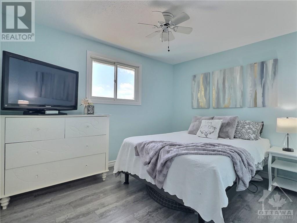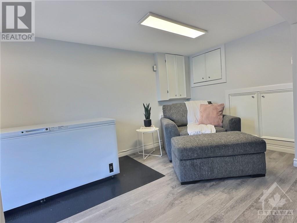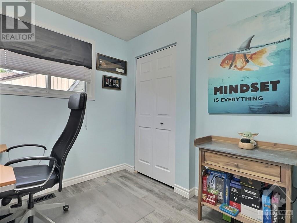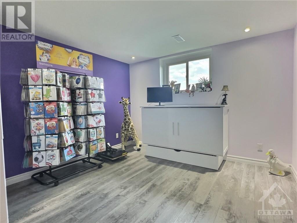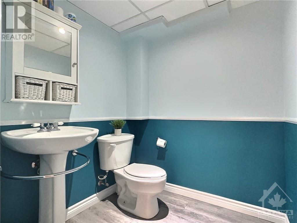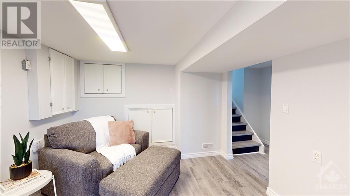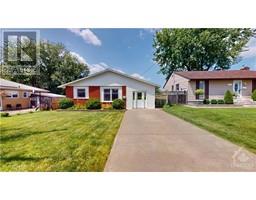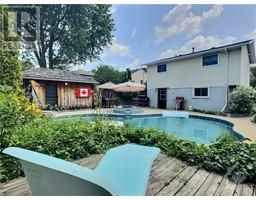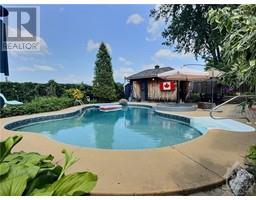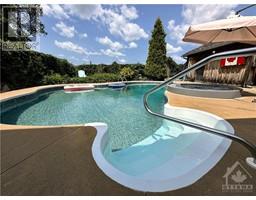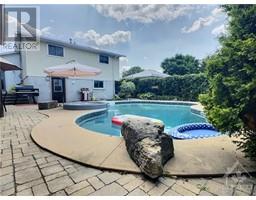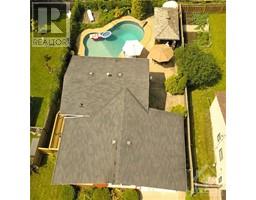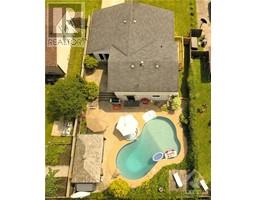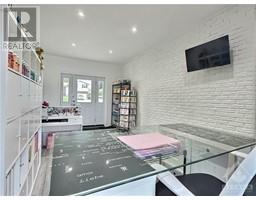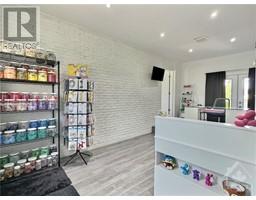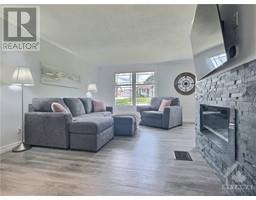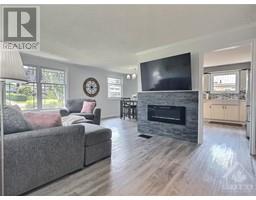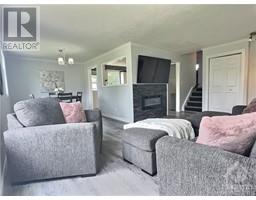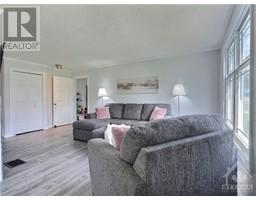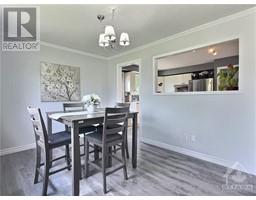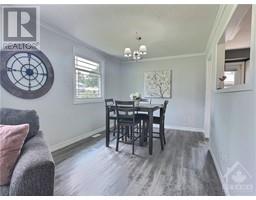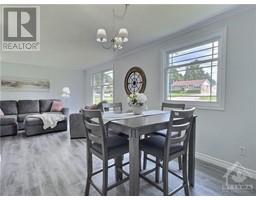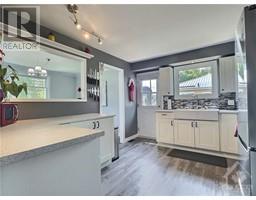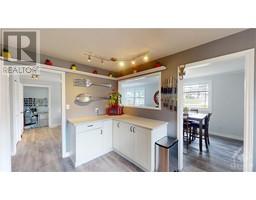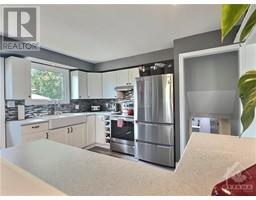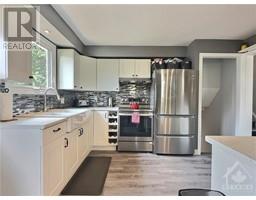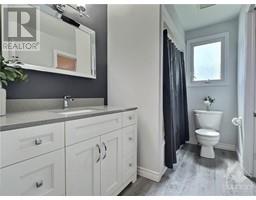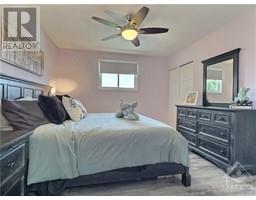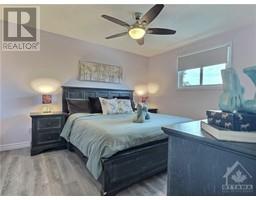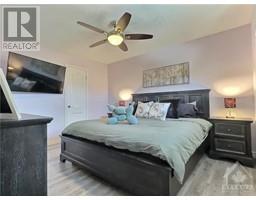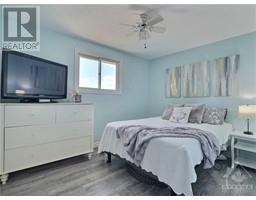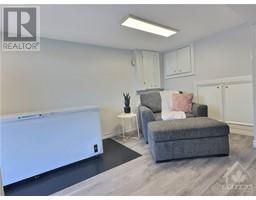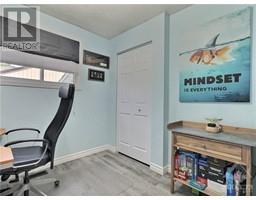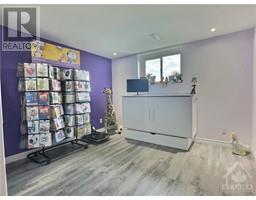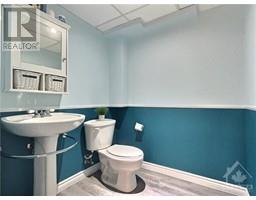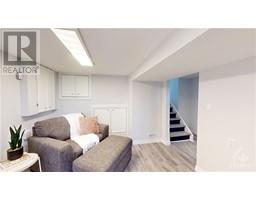4 Bedroom
2 Bathroom
Fireplace
Inground Pool
Central Air Conditioning
Forced Air
Landscaped
$568,000
Welcome to your dream home! Nestled in a sought-after north end neighbourhood. This stunning 3+1 bed, 2-bath split-level home offers an abundance of updates and features that are sure to impress. As you step inside, you’ll be greeted by beautifully updated flooring and a gorgeous room with an exposed brick wall that leads you through the spacious and inviting living areas. The modern kitchen includes new appliances. Cozy up by the new fireplace in the family room, creating a warm and welcoming atmosphere for those chilly evenings. This home is equipped with a new air conditioner (22) and a new hot water tank (23). The roof was replaced in 2013, providing peace of mind for years to come. Step outside to your own private oasis! The backyard is a serene retreat featuring a 20x32 inground pool with a new liner (2020), perfect for cooling off on hot summer days. Surrounded by low maintenance interlock, lush perennial gardens, the outdoor space is a setting for relaxation and entertaining. (id:35885)
Property Details
|
MLS® Number
|
1404534 |
|
Property Type
|
Single Family |
|
Neigbourhood
|
North End |
|
Amenities Near By
|
Golf Nearby, Public Transit, Shopping |
|
Communication Type
|
Internet Access |
|
Community Features
|
Family Oriented |
|
Easement
|
None |
|
Features
|
Private Setting |
|
Parking Space Total
|
6 |
|
Pool Type
|
Inground Pool |
|
Storage Type
|
Storage Shed |
|
Structure
|
Deck |
Building
|
Bathroom Total
|
2 |
|
Bedrooms Above Ground
|
3 |
|
Bedrooms Below Ground
|
1 |
|
Bedrooms Total
|
4 |
|
Appliances
|
Refrigerator, Dryer, Hood Fan, Stove, Washer |
|
Basement Development
|
Finished |
|
Basement Type
|
Crawl Space (finished) |
|
Constructed Date
|
1979 |
|
Construction Style Attachment
|
Detached |
|
Cooling Type
|
Central Air Conditioning |
|
Exterior Finish
|
Brick, Siding |
|
Fire Protection
|
Smoke Detectors |
|
Fireplace Present
|
Yes |
|
Fireplace Total
|
1 |
|
Flooring Type
|
Vinyl |
|
Foundation Type
|
Block |
|
Half Bath Total
|
1 |
|
Heating Fuel
|
Natural Gas |
|
Heating Type
|
Forced Air |
|
Type
|
House |
|
Utility Water
|
Municipal Water |
Parking
Land
|
Acreage
|
No |
|
Land Amenities
|
Golf Nearby, Public Transit, Shopping |
|
Landscape Features
|
Landscaped |
|
Sewer
|
Municipal Sewage System |
|
Size Depth
|
125 Ft |
|
Size Frontage
|
50 Ft |
|
Size Irregular
|
50 Ft X 125 Ft |
|
Size Total Text
|
50 Ft X 125 Ft |
|
Zoning Description
|
Residential |
Rooms
| Level |
Type |
Length |
Width |
Dimensions |
|
Second Level |
4pc Bathroom |
|
|
10'2" x 5'8" |
|
Second Level |
Bedroom |
|
|
8'1" x 9'0" |
|
Second Level |
Bedroom |
|
|
11'7" x 11'7" |
|
Second Level |
Primary Bedroom |
|
|
13'6" x 12'9" |
|
Lower Level |
Bedroom |
|
|
10'11" x 11'10" |
|
Lower Level |
Recreation Room |
|
|
10'11" x 18'6" |
|
Lower Level |
2pc Bathroom |
|
|
5'9" x 6'0" |
|
Main Level |
Family Room |
|
|
10'7" x 20'3" |
|
Main Level |
Living Room/fireplace |
|
|
11'1" x 18'3" |
|
Main Level |
Dining Room |
|
|
11'9" x 9'7" |
|
Main Level |
Kitchen |
|
|
12'6" x 10'9" |
https://www.realtor.ca/real-estate/27225591/16-duke-street-brockville-north-end

