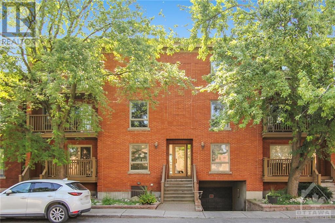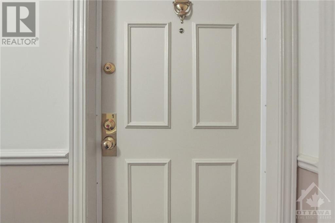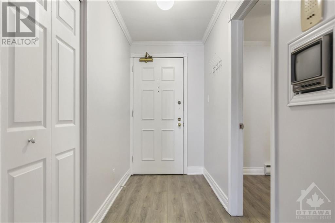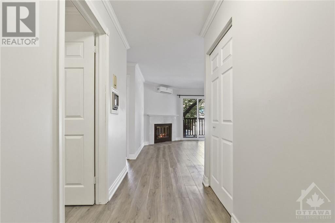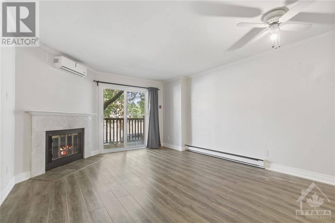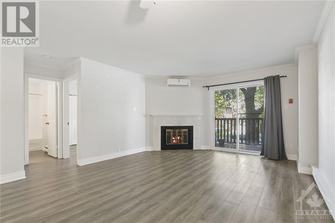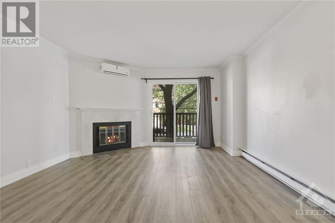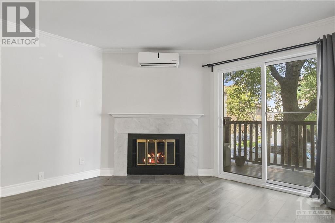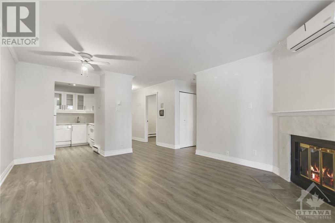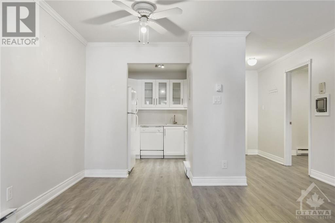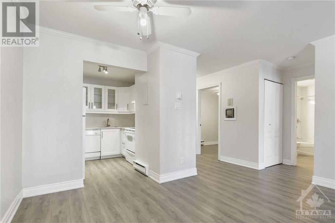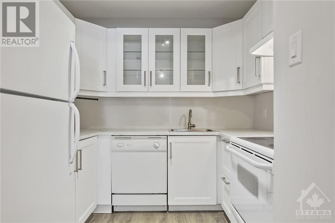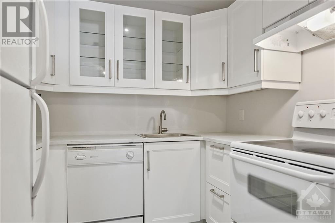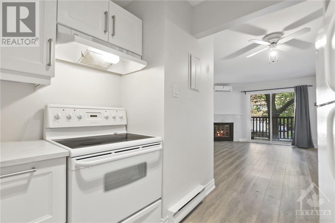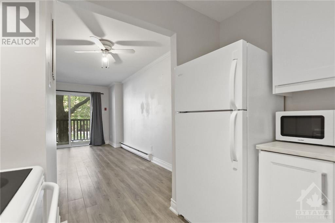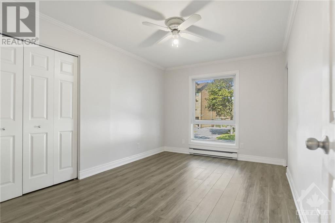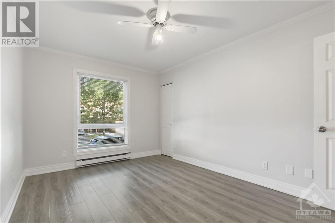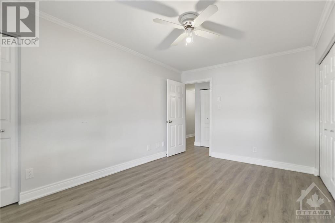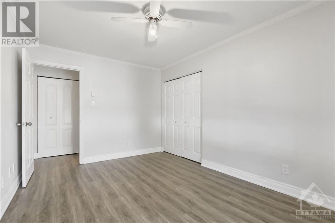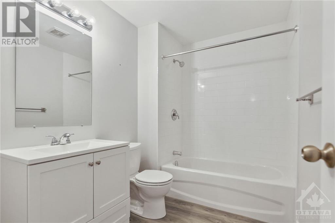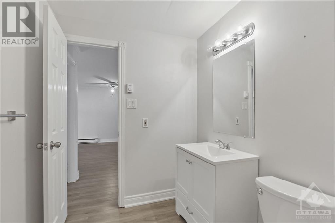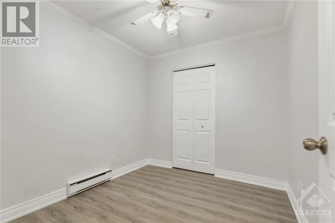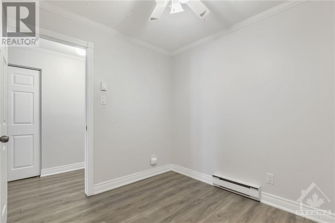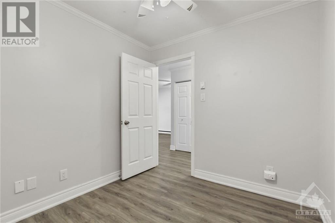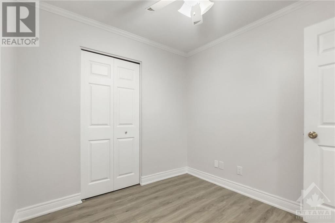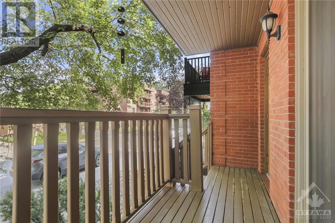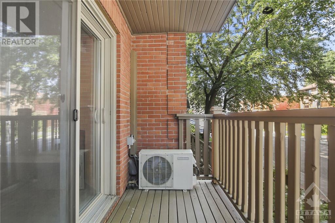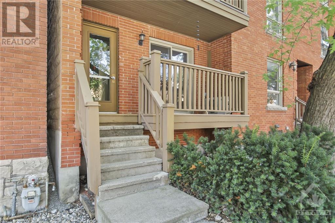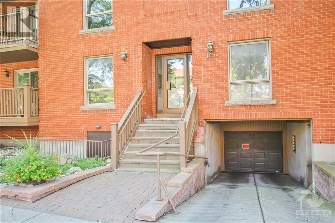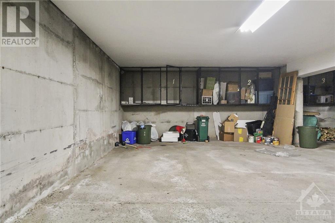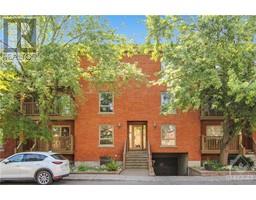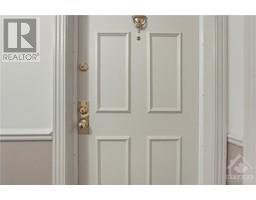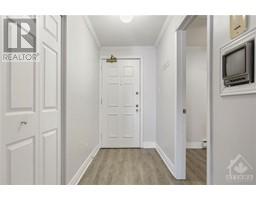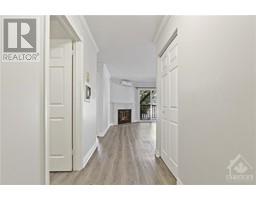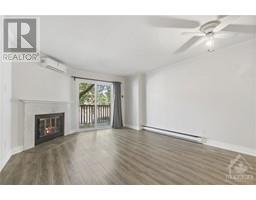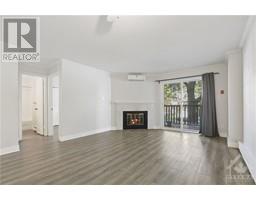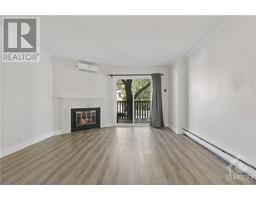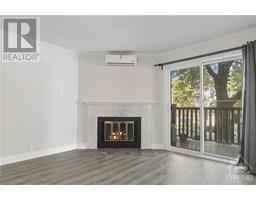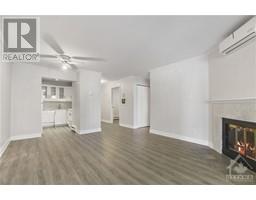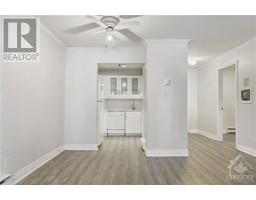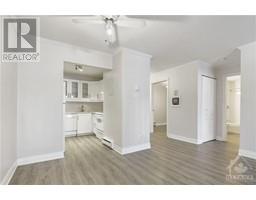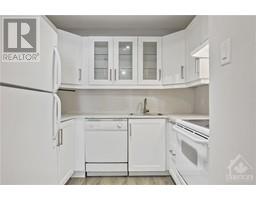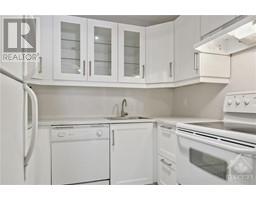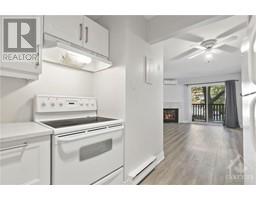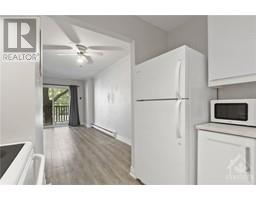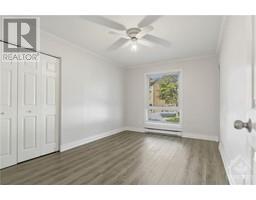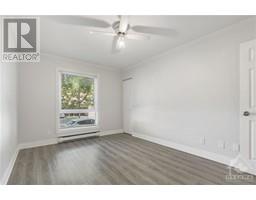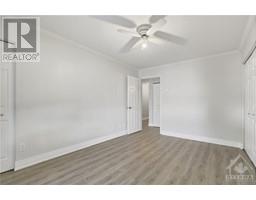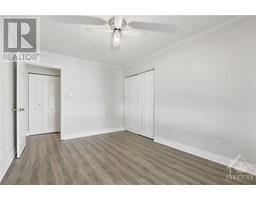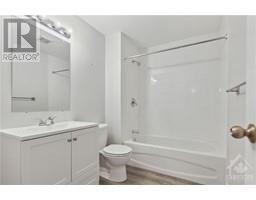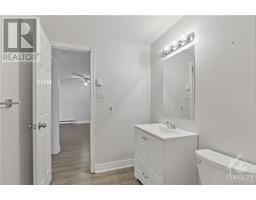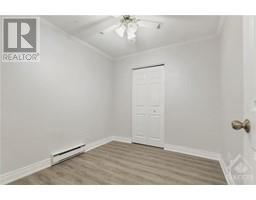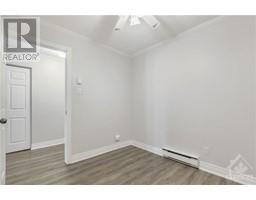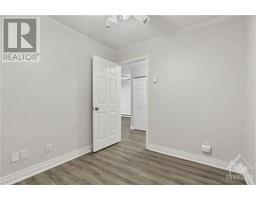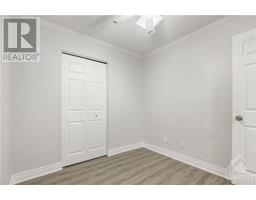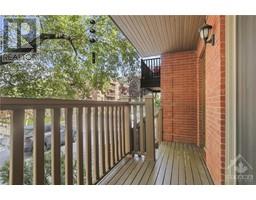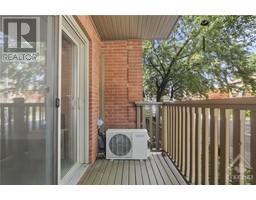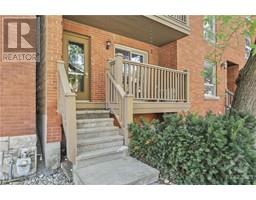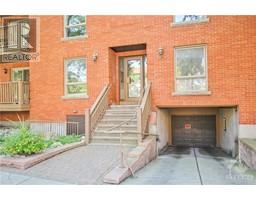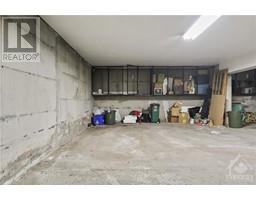1 Bedroom
1 Bathroom
Fireplace
Heat Pump
Baseboard Heaters, Heat Pump
$2,300 Monthly
One bedroom + den condo in a quiet part of Lower Town next to the Byward Market. Open-concept living & dining room with wood burning corner fireplace. Plenty of natural light from the patio door, leading to a deck. Modern updated kitchen & bathroom Plenty of closet space, including in the den, which makes a great home office or even fits a queen bed as a guest bedroom. Primary bedroom has double closets & extra closet for storage, large picture window offering plenty of natural light. Luxury vinyl plank flooring throughout the unit. In-unit laundry with stacked washer/dryer. Energy efficient heat pump. Comes with 1 underground parking space & storage locker. The building has a private patio & common garden in the back for residents. This side of Bruyere is a quiet no-through street. Short walk to parks, the Rideau Canal, Rideau Centre, University of Ottawa, grocery stores, bars & restaurants. 24hrs irrevocable on all offers. (id:35885)
Property Details
|
MLS® Number
|
1407982 |
|
Property Type
|
Single Family |
|
Neigbourhood
|
Lower Town |
|
Amenities Near By
|
Public Transit, Recreation Nearby, Shopping |
|
Features
|
Balcony, Automatic Garage Door Opener |
|
Parking Space Total
|
1 |
|
Road Type
|
No Thru Road |
Building
|
Bathroom Total
|
1 |
|
Bedrooms Above Ground
|
1 |
|
Bedrooms Total
|
1 |
|
Amenities
|
Storage - Locker, Laundry - In Suite |
|
Appliances
|
Refrigerator, Dishwasher, Dryer, Hood Fan, Stove, Washer, Blinds |
|
Basement Development
|
Not Applicable |
|
Basement Type
|
None (not Applicable) |
|
Constructed Date
|
1984 |
|
Cooling Type
|
Heat Pump |
|
Exterior Finish
|
Brick |
|
Fireplace Present
|
Yes |
|
Fireplace Total
|
1 |
|
Fixture
|
Drapes/window Coverings |
|
Flooring Type
|
Vinyl |
|
Heating Fuel
|
Electric |
|
Heating Type
|
Baseboard Heaters, Heat Pump |
|
Stories Total
|
1 |
|
Type
|
Apartment |
|
Utility Water
|
Municipal Water |
Parking
Land
|
Acreage
|
No |
|
Land Amenities
|
Public Transit, Recreation Nearby, Shopping |
|
Sewer
|
Municipal Sewage System |
|
Size Irregular
|
* Ft X * Ft |
|
Size Total Text
|
* Ft X * Ft |
|
Zoning Description
|
Residential |
Rooms
| Level |
Type |
Length |
Width |
Dimensions |
|
Main Level |
Living Room/dining Room |
|
|
17'11" x 13'5" |
|
Main Level |
Kitchen |
|
|
8'6" x 8'2" |
|
Main Level |
Primary Bedroom |
|
|
14'0" x 9'10" |
|
Main Level |
Den |
|
|
8'11" x 8'4" |
|
Main Level |
Full Bathroom |
|
|
Measurements not available |
|
Main Level |
Laundry Room |
|
|
Measurements not available |
|
Main Level |
Utility Room |
|
|
Measurements not available |
https://www.realtor.ca/real-estate/27335193/160-bruyere-street-unit1-ottawa-lower-town

