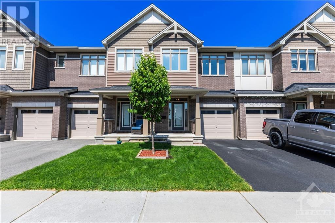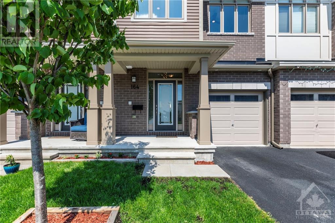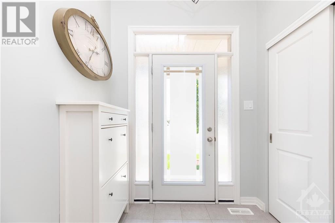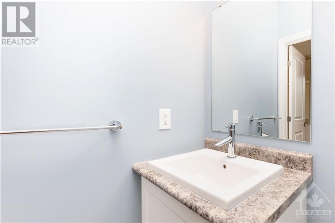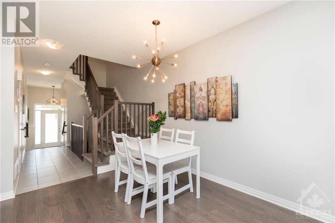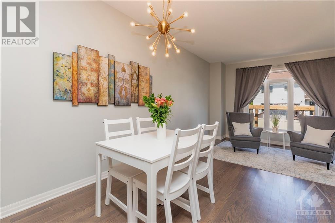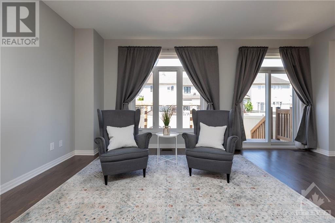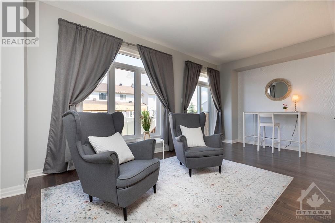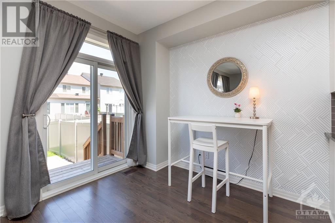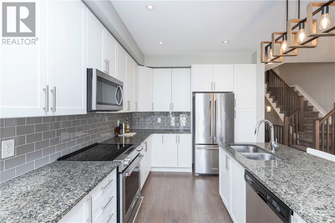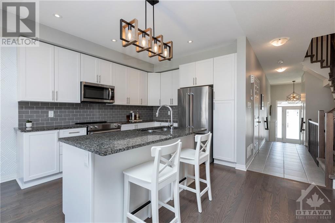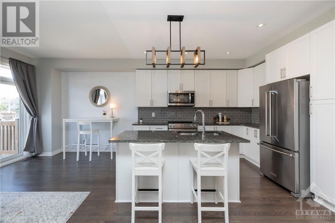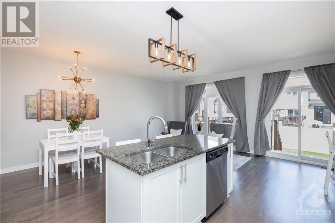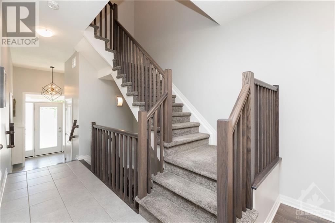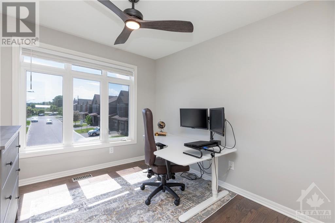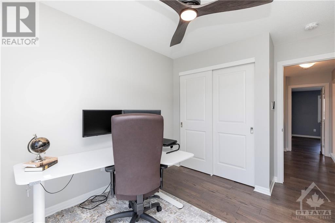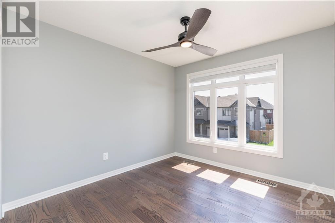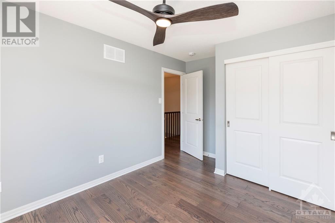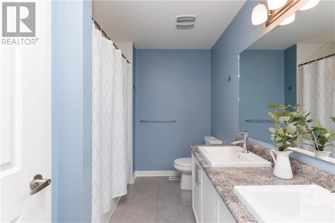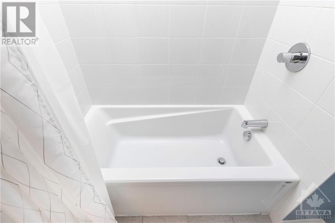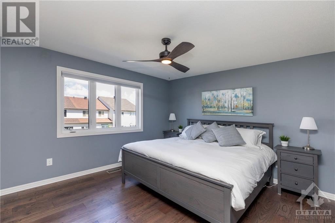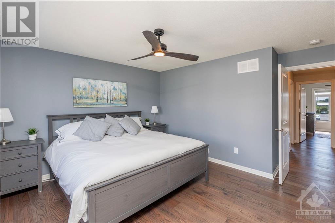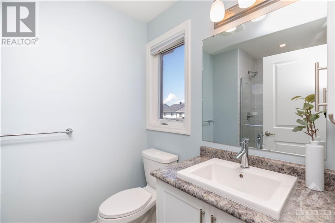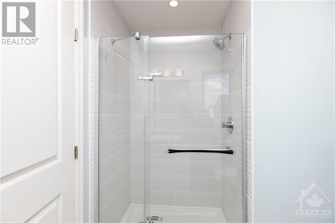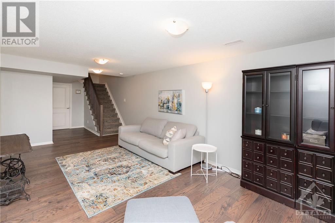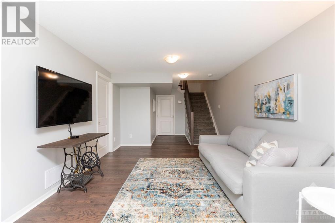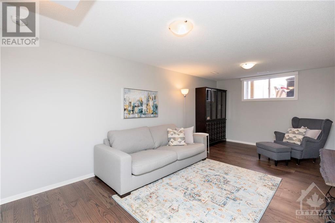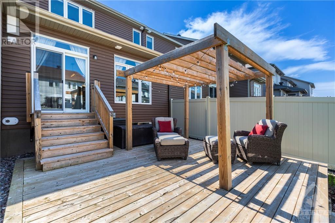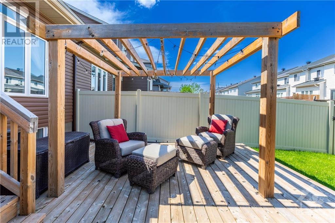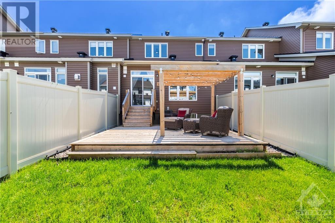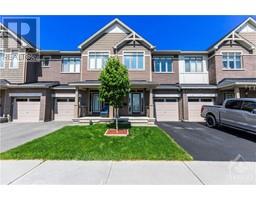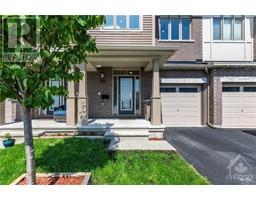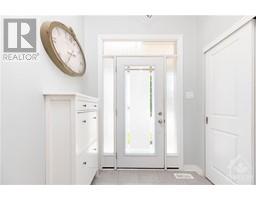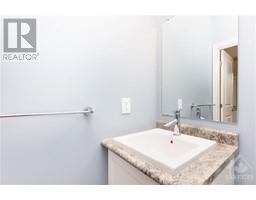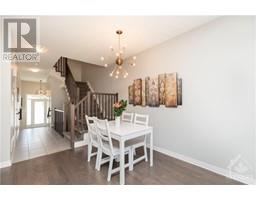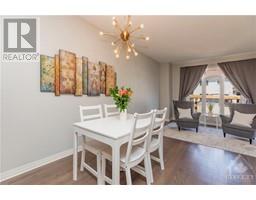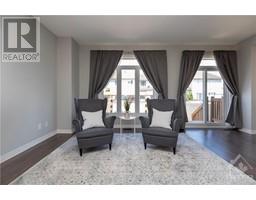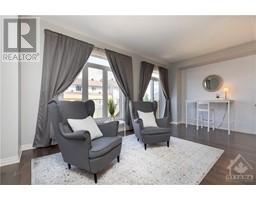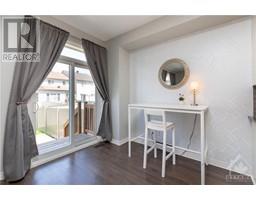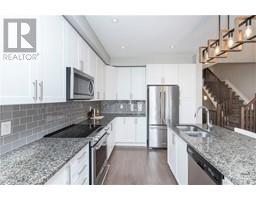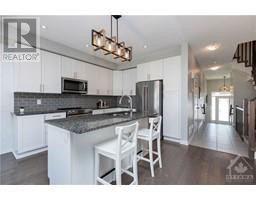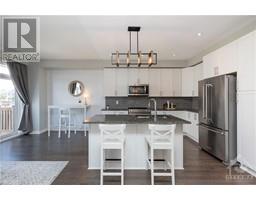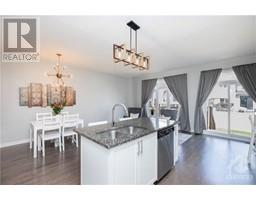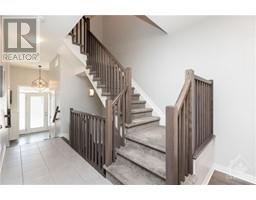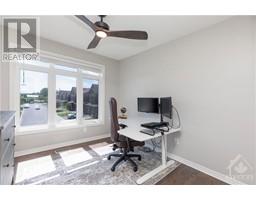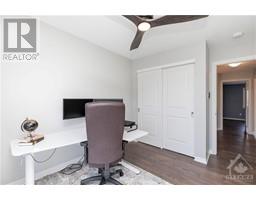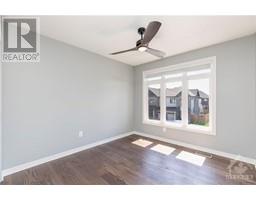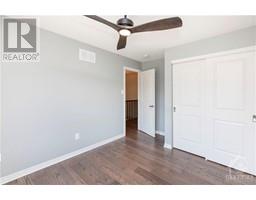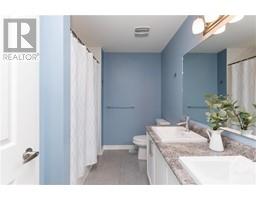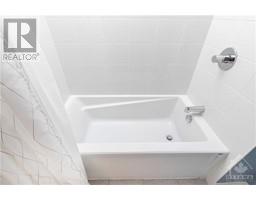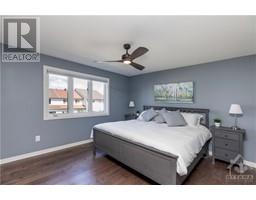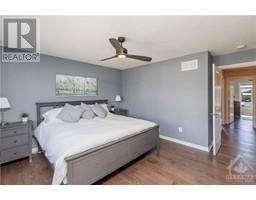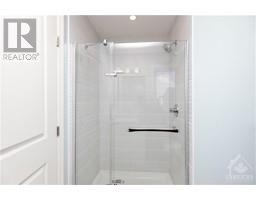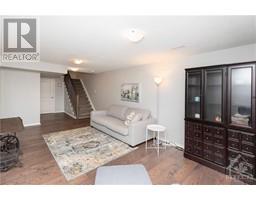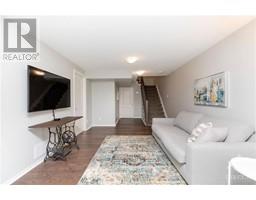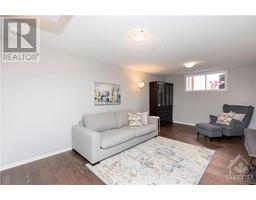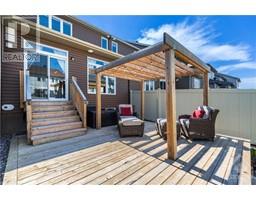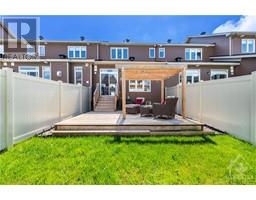3 Bedroom
3 Bathroom
Central Air Conditioning, Air Exchanger
Forced Air
$665,000
This home shows like a model home! Welcome to 164 Overberg way in the great community of Bridlewood Trails. This stunning 2 storey freehold townhome features hardwood & tile flooring throughout & is loaded with upgrades. The main level features an inviting entry, open concept floor plan w/bright living/dining room, spacious eat-in kitchen w/crisp white cabinetry, granite countertops, tile backsplash, functional center island w/granite, quality SS appliances, upgraded light fixtures throughout, convenient 2pc bath & inside entry to the garage. The second level offers 3 good sized bedrooms, all w/hardwood flooring, primary bedroom w/large walk-in closet & 3pc. ensuite bathroom, bonus 5pc main bathroom. The basement is fully finished & features a huge family room, & an abundance of storage. HRV, humidifier, central vacuum, central air conditioning, NEST thermostat, Cat 5e wiring. The backyard is fully fenced w/maintenance free PVC fencing, 16' x 16' deck w/pergola. This home is spotless! (id:35885)
Property Details
|
MLS® Number
|
1393791 |
|
Property Type
|
Single Family |
|
Neigbourhood
|
Bridlewood Trails |
|
Amenities Near By
|
Public Transit, Recreation Nearby, Shopping |
|
Community Features
|
Family Oriented |
|
Easement
|
Right Of Way |
|
Features
|
Automatic Garage Door Opener |
|
Parking Space Total
|
2 |
|
Structure
|
Deck |
Building
|
Bathroom Total
|
3 |
|
Bedrooms Above Ground
|
3 |
|
Bedrooms Total
|
3 |
|
Appliances
|
Refrigerator, Dishwasher, Dryer, Microwave Range Hood Combo, Stove, Washer, Blinds |
|
Basement Development
|
Finished |
|
Basement Type
|
Full (finished) |
|
Constructed Date
|
2019 |
|
Cooling Type
|
Central Air Conditioning, Air Exchanger |
|
Exterior Finish
|
Brick, Siding |
|
Fixture
|
Drapes/window Coverings |
|
Flooring Type
|
Hardwood, Tile |
|
Foundation Type
|
Poured Concrete |
|
Half Bath Total
|
1 |
|
Heating Fuel
|
Natural Gas |
|
Heating Type
|
Forced Air |
|
Stories Total
|
2 |
|
Type
|
Row / Townhouse |
|
Utility Water
|
Municipal Water |
Parking
|
Attached Garage
|
|
|
Inside Entry
|
|
|
Surfaced
|
|
Land
|
Acreage
|
No |
|
Fence Type
|
Fenced Yard |
|
Land Amenities
|
Public Transit, Recreation Nearby, Shopping |
|
Sewer
|
Municipal Sewage System |
|
Size Depth
|
92 Ft ,3 In |
|
Size Frontage
|
20 Ft |
|
Size Irregular
|
20.01 Ft X 92.26 Ft |
|
Size Total Text
|
20.01 Ft X 92.26 Ft |
|
Zoning Description
|
Residential (r3z) |
Rooms
| Level |
Type |
Length |
Width |
Dimensions |
|
Basement |
Family Room |
|
|
19'10" x 11'0" |
|
Basement |
Storage |
|
|
14'0" x 8'2" |
|
Basement |
Laundry Room |
|
|
Measurements not available |
|
Main Level |
Foyer |
|
|
6'5" x 5'9" |
|
Main Level |
Living Room/dining Room |
|
|
19'0" x 10'10" |
|
Main Level |
Kitchen |
|
|
11'2" x 10'3" |
|
Main Level |
Eating Area |
|
|
9'2" x 8'4" |
|
Main Level |
2pc Bathroom |
|
|
4'8" x 4'6" |
|
Main Level |
Primary Bedroom |
|
|
13'2" x 11'11" |
|
Main Level |
3pc Ensuite Bath |
|
|
8'3" x 5'6" |
|
Main Level |
Other |
|
|
5'8" x 5'6" |
|
Main Level |
Bedroom |
|
|
10'5" x 9'5" |
|
Main Level |
Bedroom |
|
|
10'3" x 9'3" |
|
Main Level |
Full Bathroom |
|
|
9'5" x 7'6" |
https://www.realtor.ca/real-estate/26938233/164-overberg-way-ottawa-bridlewood-trails

