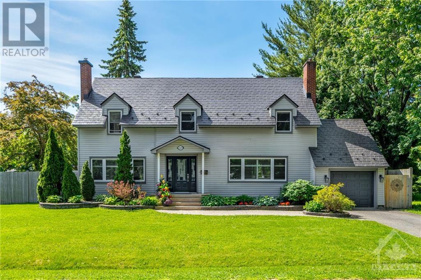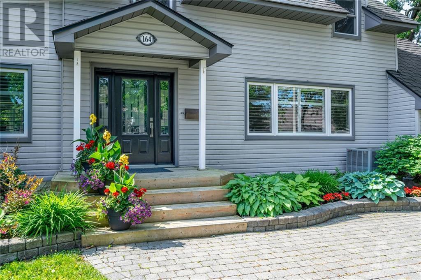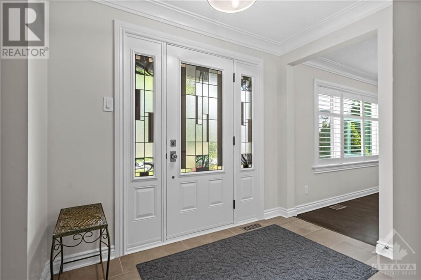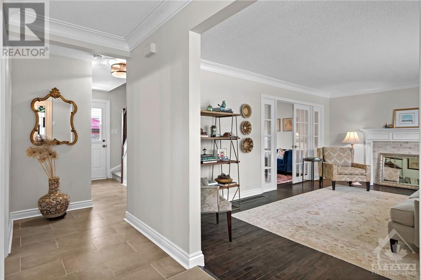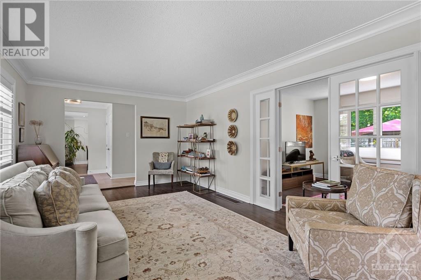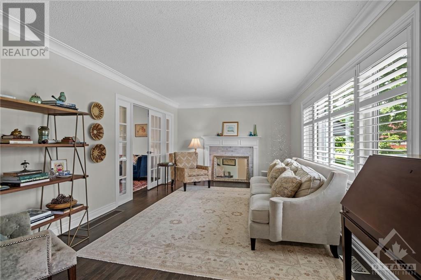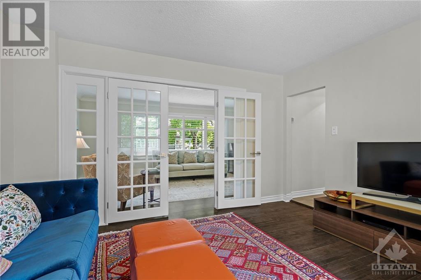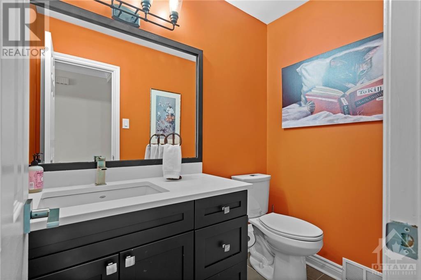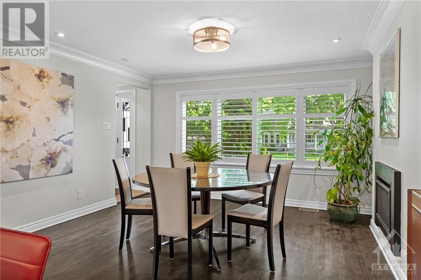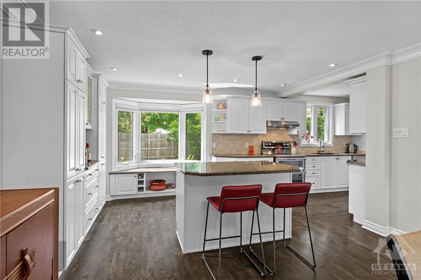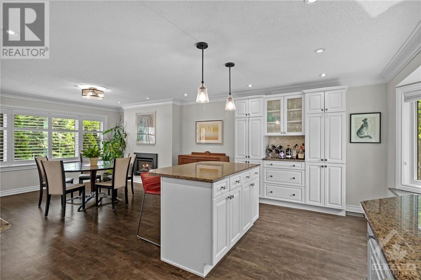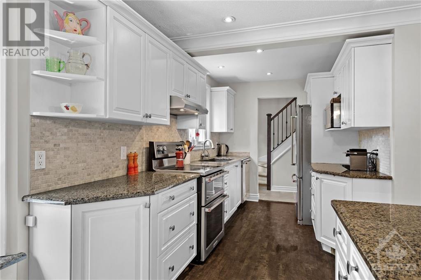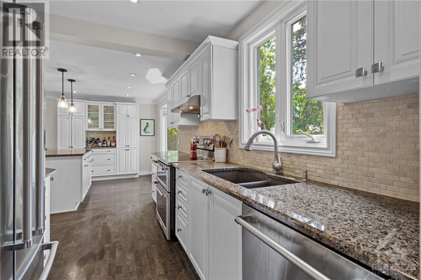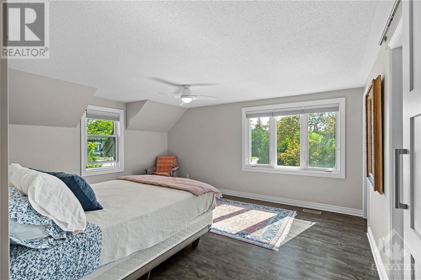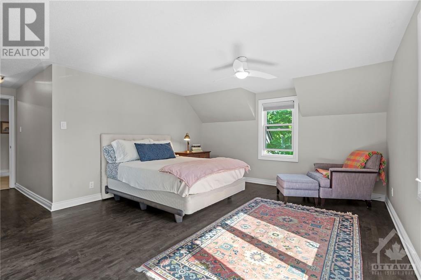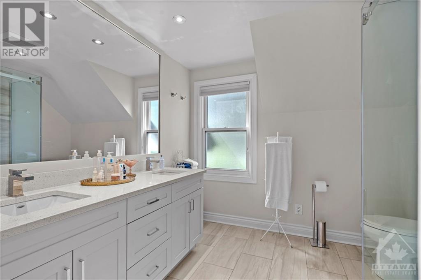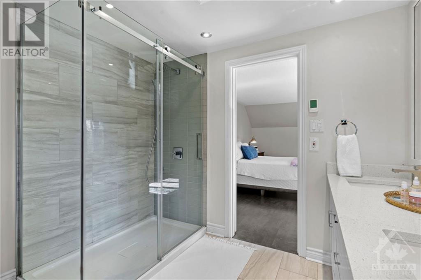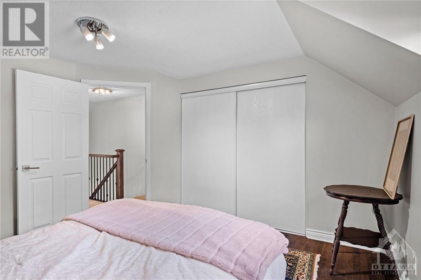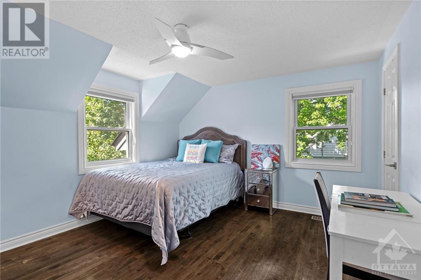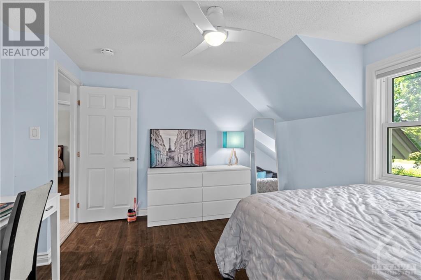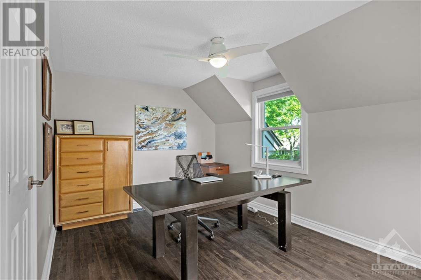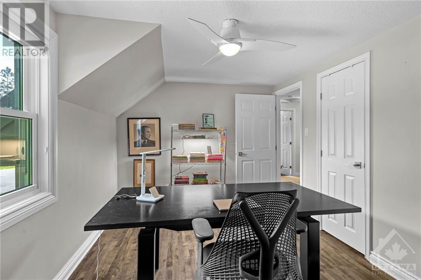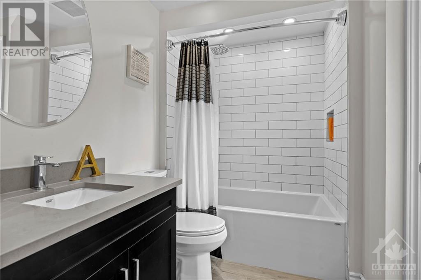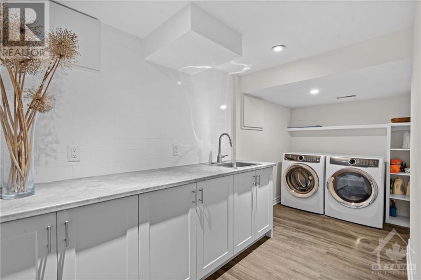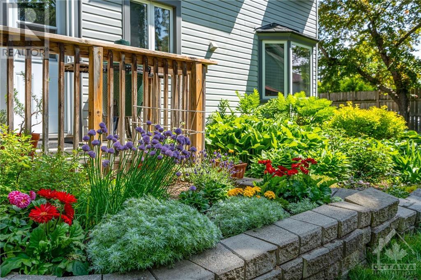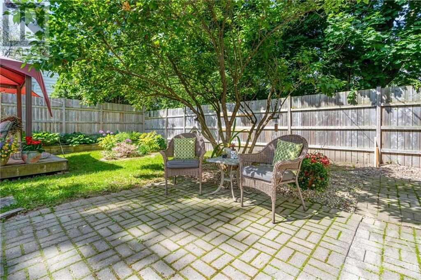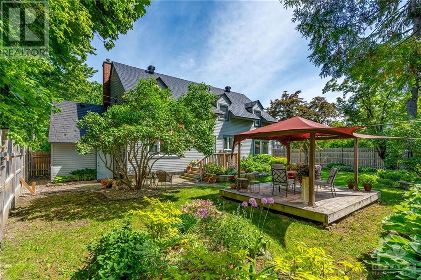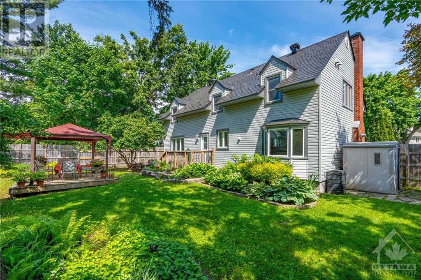4 Bedroom
3 Bathroom
Fireplace
Central Air Conditioning
Forced Air
Landscaped
$1,100,000
Welcome to 164 Sanford, where elegance meets comfort in this stunning residence nestled on a sprawling, landscaped and fenced lot. Boasting a seamless fusion of classic charm and modern convenience, this home offers the epitome of sophisticated living. Step into the main floor adorned with spacious living and dining rooms, cozy gas fireplace. Family room beckons relaxation with its inviting ambiance, perfect for cozy movie nights or tranquil moments. Prepare culinary delights in the renovated, crisp white kitchen, a chef's dream with its sleek stone counters and ample storage. Discover four bedrooms including a luxurious primary suite featuring a spa-like ensuite. The main bath has been tastefully renovated. Newly refinished basement offers versatile space for recreation or relaxation. The landscaped grounds provide a picturesque backdrop for outdoor activities and entertaining. Loads of updates throughout including a metal roof, this home promises effortless living at its finest. (id:35885)
Property Details
|
MLS® Number
|
1393856 |
|
Property Type
|
Single Family |
|
Neigbourhood
|
Courtland Park |
|
Amenities Near By
|
Public Transit, Recreation Nearby, Shopping |
|
Features
|
Corner Site, Gazebo, Automatic Garage Door Opener |
|
Parking Space Total
|
4 |
|
Storage Type
|
Storage Shed |
Building
|
Bathroom Total
|
3 |
|
Bedrooms Above Ground
|
4 |
|
Bedrooms Total
|
4 |
|
Appliances
|
Refrigerator, Dishwasher, Dryer, Hood Fan, Microwave, Stove, Washer, Blinds |
|
Basement Development
|
Finished |
|
Basement Type
|
Full (finished) |
|
Constructed Date
|
1951 |
|
Construction Style Attachment
|
Detached |
|
Cooling Type
|
Central Air Conditioning |
|
Exterior Finish
|
Siding |
|
Fireplace Present
|
Yes |
|
Fireplace Total
|
1 |
|
Flooring Type
|
Wall-to-wall Carpet, Hardwood, Ceramic |
|
Foundation Type
|
Poured Concrete |
|
Half Bath Total
|
1 |
|
Heating Fuel
|
Natural Gas |
|
Heating Type
|
Forced Air |
|
Stories Total
|
2 |
|
Type
|
House |
|
Utility Water
|
Municipal Water |
Parking
Land
|
Acreage
|
No |
|
Fence Type
|
Fenced Yard |
|
Land Amenities
|
Public Transit, Recreation Nearby, Shopping |
|
Landscape Features
|
Landscaped |
|
Sewer
|
Municipal Sewage System |
|
Size Depth
|
95 Ft ,5 In |
|
Size Frontage
|
87 Ft ,7 In |
|
Size Irregular
|
87.6 Ft X 95.4 Ft (irregular Lot) |
|
Size Total Text
|
87.6 Ft X 95.4 Ft (irregular Lot) |
|
Zoning Description
|
Residential |
Rooms
| Level |
Type |
Length |
Width |
Dimensions |
|
Second Level |
Bedroom |
|
|
13'3" x 11'2" |
|
Second Level |
Bedroom |
|
|
13'4" x 9'1" |
|
Second Level |
Bedroom |
|
|
12'2" x 11'4" |
|
Second Level |
Primary Bedroom |
|
|
22'2" x 15'0" |
|
Second Level |
4pc Ensuite Bath |
|
|
Measurements not available |
|
Second Level |
Other |
|
|
Measurements not available |
|
Second Level |
4pc Bathroom |
|
|
Measurements not available |
|
Lower Level |
Recreation Room |
|
|
20'11" x 10'10" |
|
Lower Level |
Storage |
|
|
13'3" x 17'6" |
|
Lower Level |
Storage |
|
|
7'10" x 7'10" |
|
Lower Level |
Laundry Room |
|
|
7'9" x 15'5" |
|
Main Level |
Living Room |
|
|
19'1" x 11'5" |
|
Main Level |
Family Room |
|
|
13'8" x 11'9" |
|
Main Level |
Kitchen |
|
|
21'5" x 8'5" |
|
Main Level |
Dining Room |
|
|
13'9" x 15'2" |
|
Main Level |
2pc Bathroom |
|
|
Measurements not available |
https://www.realtor.ca/real-estate/26989168/164-sanford-avenue-ottawa-courtland-park

