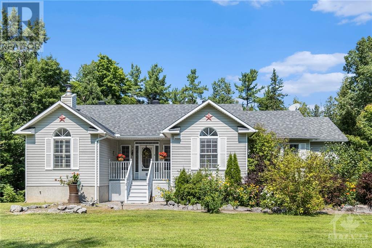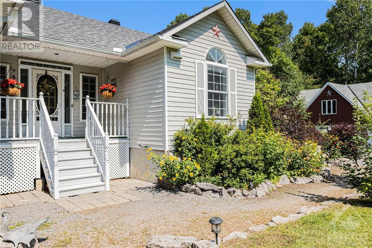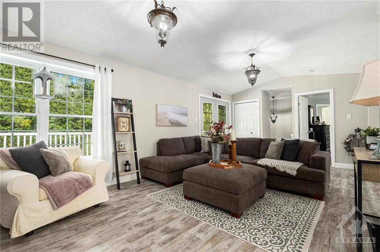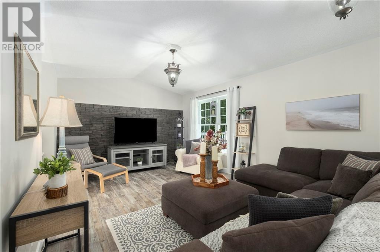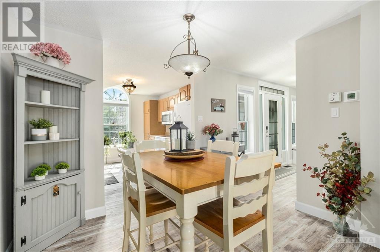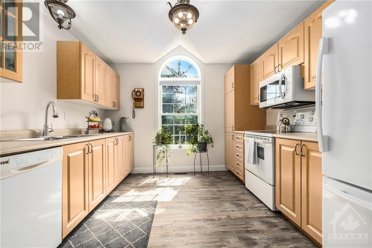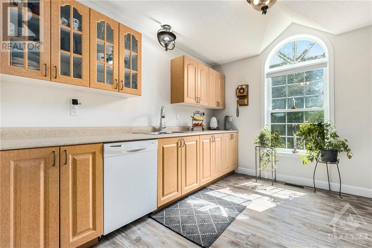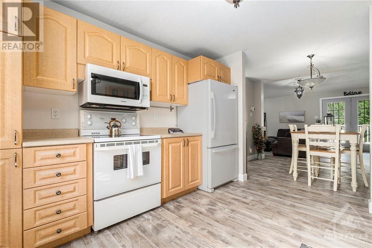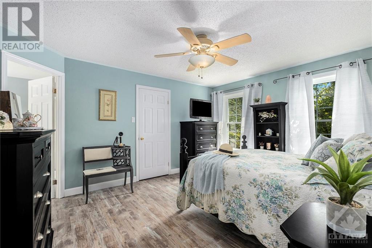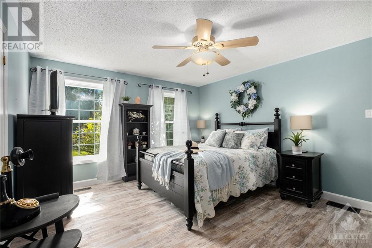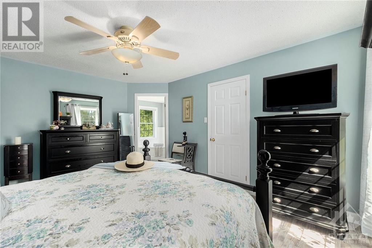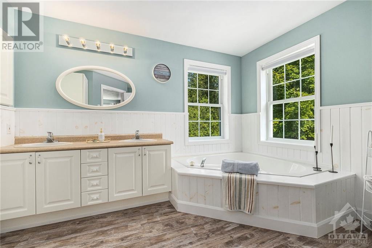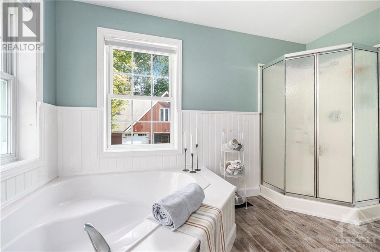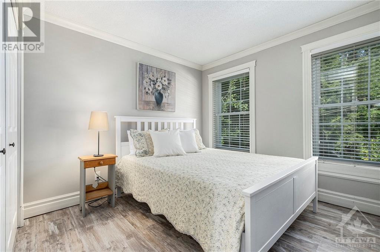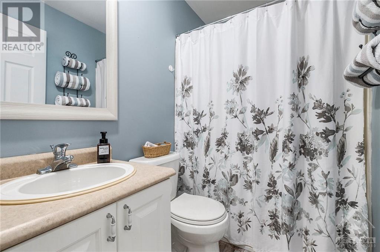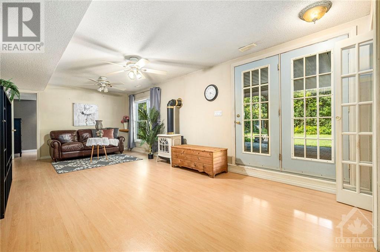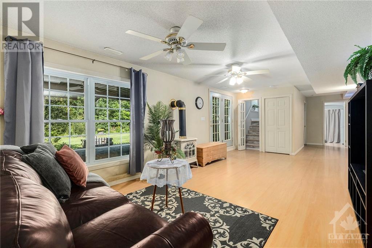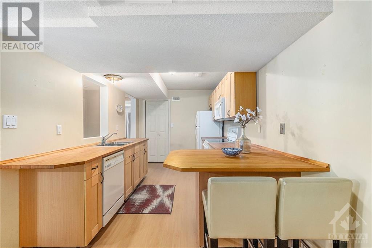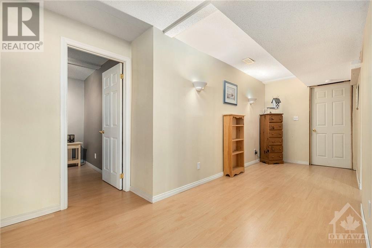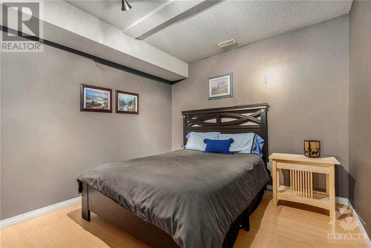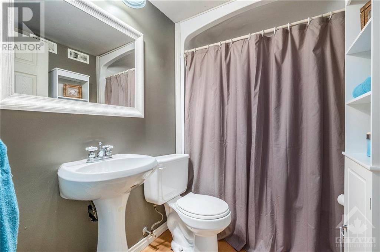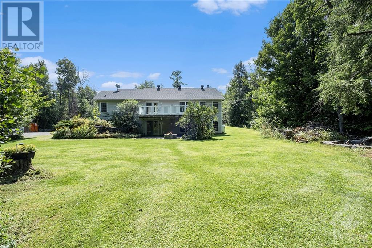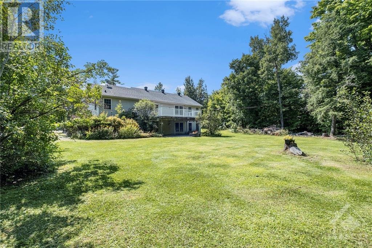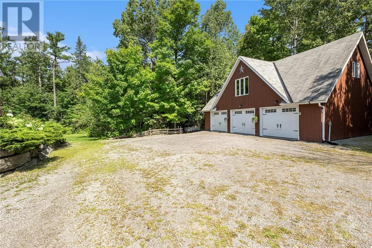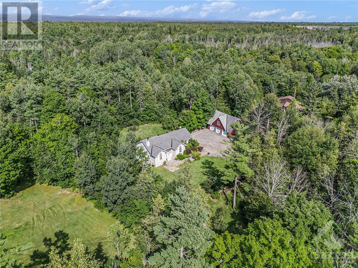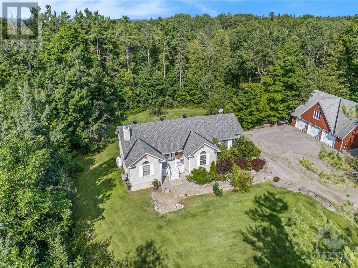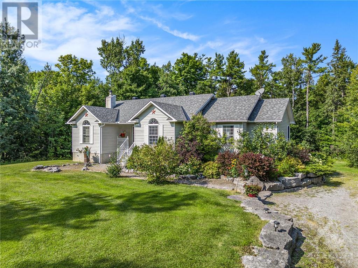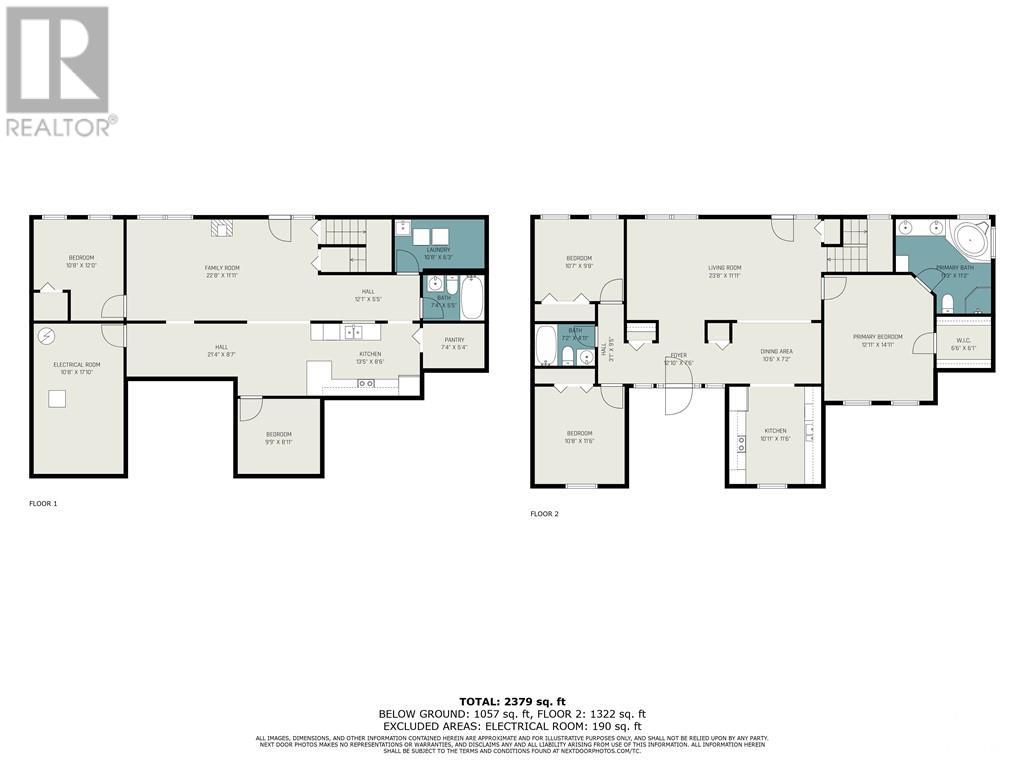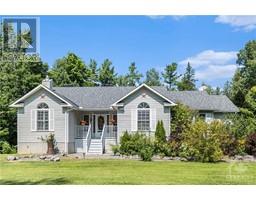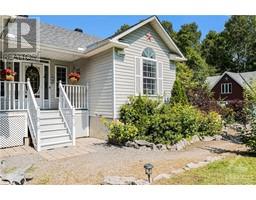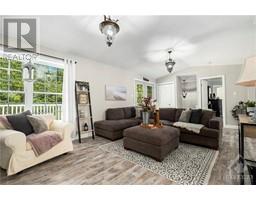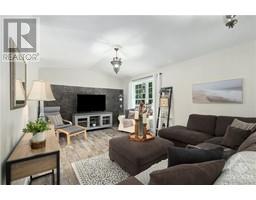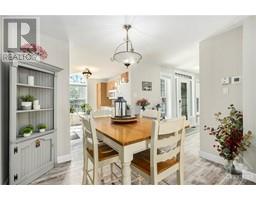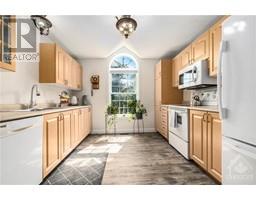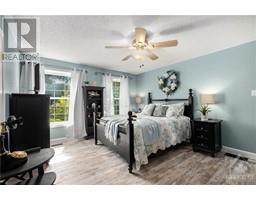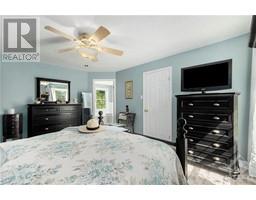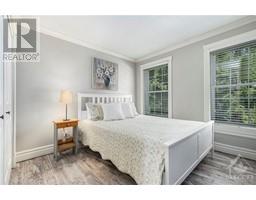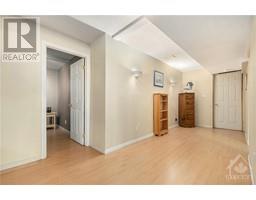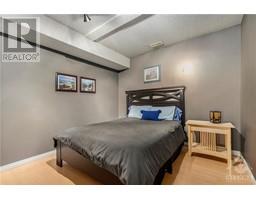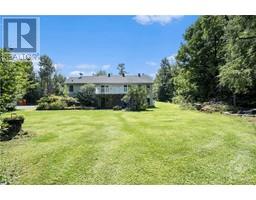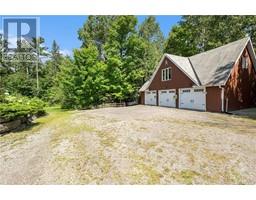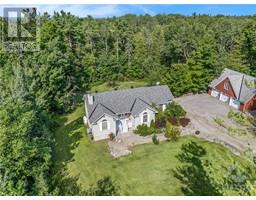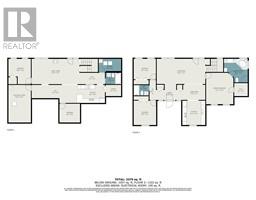4 Bedroom
3 Bathroom
Bungalow
Fireplace
Central Air Conditioning
Forced Air
Acreage
Landscaped
$874,995
Custom built bungalow nestled in a serene natural setting.Purpose built in-law suite with private entrance...is great for multi generational living or extra income!Sunfilled open concept main flr with cathedral ceilings.Bright open kitchen is a pleasure to cook in & includes all appliances,pantry,lot's of cupboard space & room for a cafe table or sitting area.Dining rm is open to kitchen & living rm.Cozy living rm with patio doors to large deck.Primary bedrm boasts walk-in closet & large ensuite with corner soaker tub & free standing shower.2 more bedrms on main flr with large bright windows & ample closet space.Comfortable in-law suite in lower level includes large living rm,fully functional kitchen with stove,fridge,microwave hood fan & dishwasher + bedrm,laundry & office.Triple car garage with huge loft for storage or future development.Workshop with electricity.....a woodworkers dream.Everything you are looking for in a country property 30 min to Kanata & 10 to Arnprior or Renfrew. (id:35885)
Property Details
|
MLS® Number
|
1407357 |
|
Property Type
|
Single Family |
|
Neigbourhood
|
McNab Braeside Township |
|
Amenities Near By
|
Golf Nearby, Water Nearby |
|
Communication Type
|
Internet Access |
|
Features
|
Park Setting, Wooded Area, Automatic Garage Door Opener |
|
Parking Space Total
|
14 |
|
Road Type
|
Paved Road |
|
Storage Type
|
Storage Shed |
|
Structure
|
Deck, Porch |
Building
|
Bathroom Total
|
3 |
|
Bedrooms Above Ground
|
3 |
|
Bedrooms Below Ground
|
1 |
|
Bedrooms Total
|
4 |
|
Appliances
|
Refrigerator, Dishwasher, Dryer, Microwave Range Hood Combo, Stove, Washer, Blinds |
|
Architectural Style
|
Bungalow |
|
Basement Development
|
Finished |
|
Basement Type
|
Full (finished) |
|
Constructed Date
|
1999 |
|
Construction Material
|
Wood Frame |
|
Construction Style Attachment
|
Detached |
|
Cooling Type
|
Central Air Conditioning |
|
Exterior Finish
|
Siding |
|
Fire Protection
|
Smoke Detectors |
|
Fireplace Present
|
Yes |
|
Fireplace Total
|
1 |
|
Fixture
|
Drapes/window Coverings |
|
Flooring Type
|
Laminate |
|
Foundation Type
|
Poured Concrete |
|
Heating Fuel
|
Propane |
|
Heating Type
|
Forced Air |
|
Stories Total
|
1 |
|
Type
|
House |
|
Utility Water
|
Drilled Well, Well |
Parking
Land
|
Acreage
|
Yes |
|
Land Amenities
|
Golf Nearby, Water Nearby |
|
Landscape Features
|
Landscaped |
|
Sewer
|
Septic System |
|
Size Depth
|
467 Ft ,11 In |
|
Size Frontage
|
166 Ft ,11 In |
|
Size Irregular
|
1.65 |
|
Size Total
|
1.65 Ac |
|
Size Total Text
|
1.65 Ac |
|
Zoning Description
|
Residential |
Rooms
| Level |
Type |
Length |
Width |
Dimensions |
|
Basement |
Office |
|
|
9'9" x 8'11" |
|
Basement |
Storage |
|
|
10'8" x 17'10" |
|
Basement |
Family Room |
|
|
22'8" x 11'11" |
|
Basement |
Bedroom |
|
|
10'8" x 12'0" |
|
Basement |
Kitchen |
|
|
13'5" x 8'5" |
|
Basement |
Laundry Room |
|
|
10'6" x 5'3" |
|
Basement |
3pc Bathroom |
|
|
7'4" x 5'5" |
|
Basement |
Pantry |
|
|
7'4" x 5'4" |
|
Main Level |
Foyer |
|
|
12'10" x 7'5" |
|
Main Level |
Kitchen |
|
|
10'11" x 11'5" |
|
Main Level |
Dining Room |
|
|
10'6" x 7'2" |
|
Main Level |
Living Room |
|
|
23'8" x 11'11" |
|
Main Level |
Primary Bedroom |
|
|
12'11" x 14'11" |
|
Main Level |
Other |
|
|
5'5" x 6'1" |
|
Main Level |
5pc Ensuite Bath |
|
|
11'3" x 11'2" |
|
Main Level |
Bedroom |
|
|
10'7" x 9'8" |
|
Main Level |
Bedroom |
|
|
10'8" x 11'6" |
|
Main Level |
3pc Bathroom |
|
|
7'2" x 4'11" |
https://www.realtor.ca/real-estate/27296521/1656-b-usborne-street-braeside-mcnab-braeside-township

