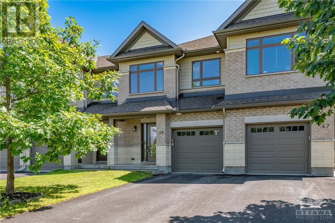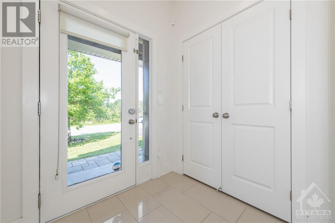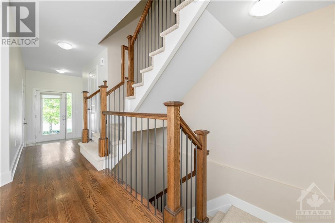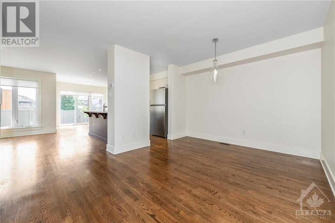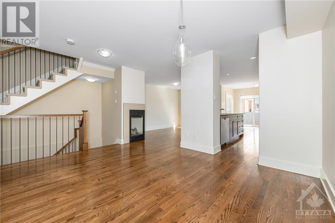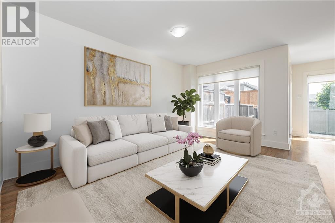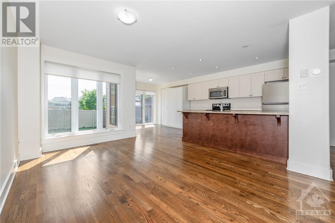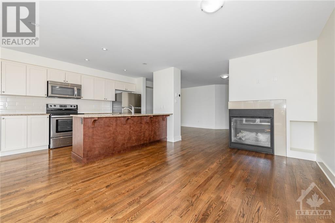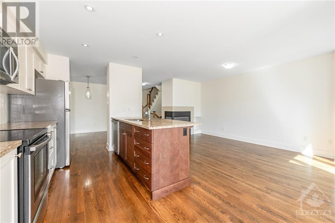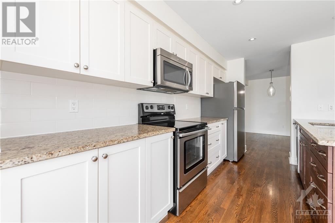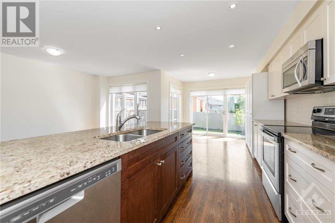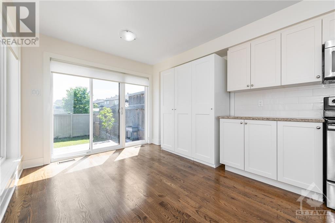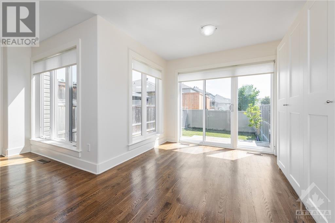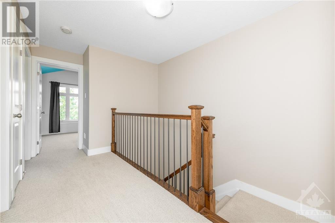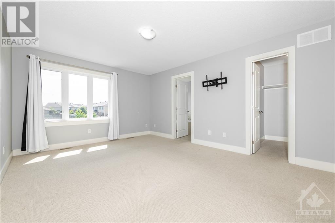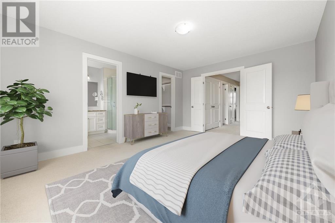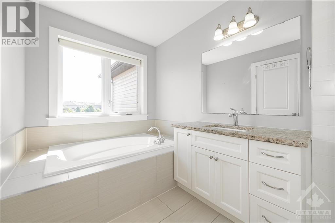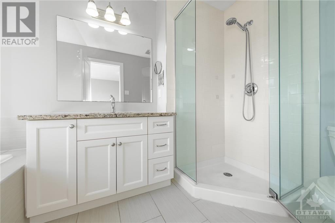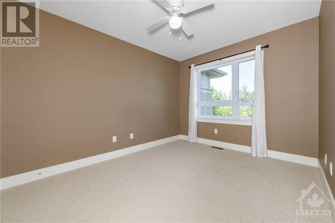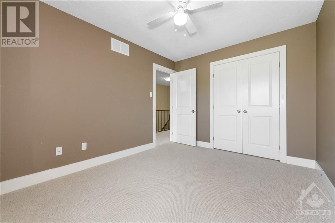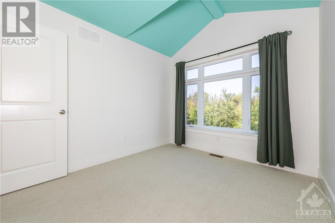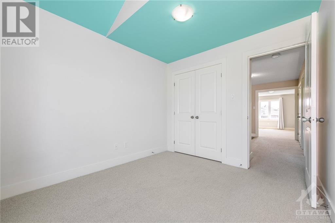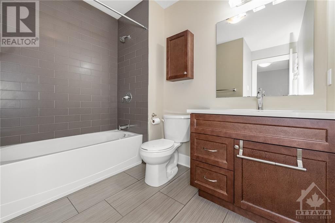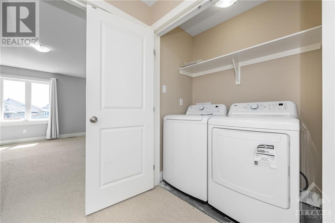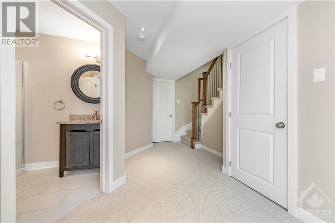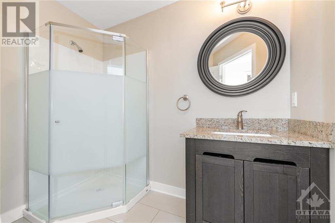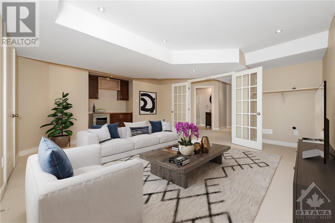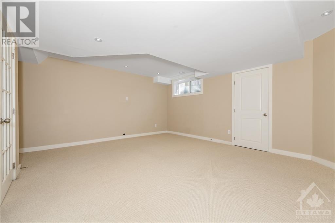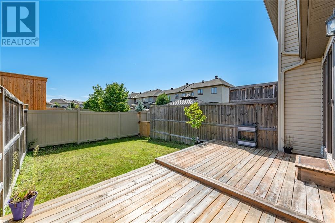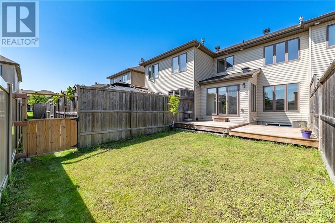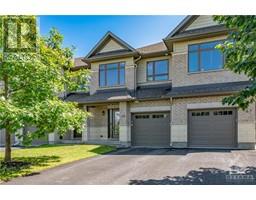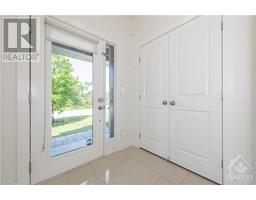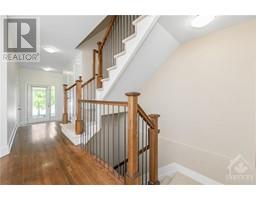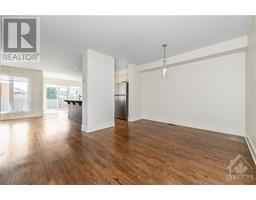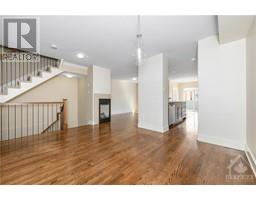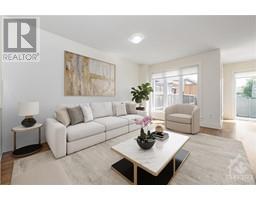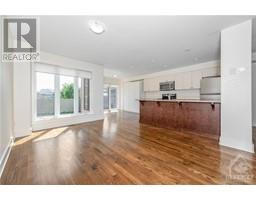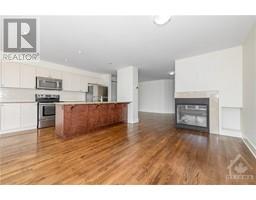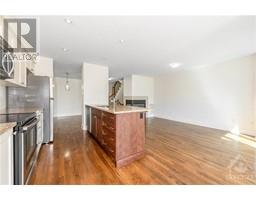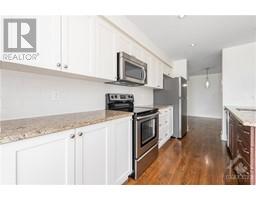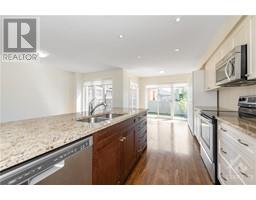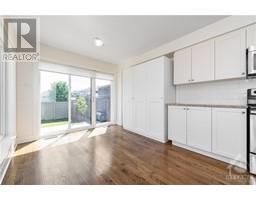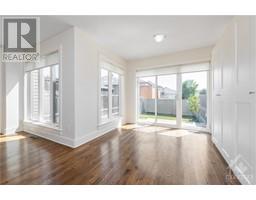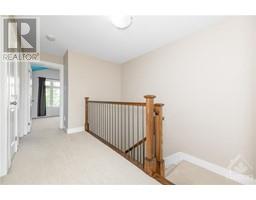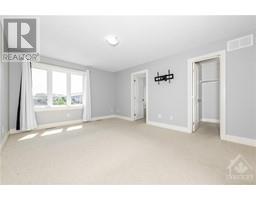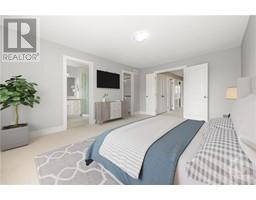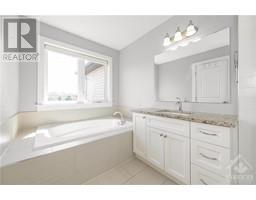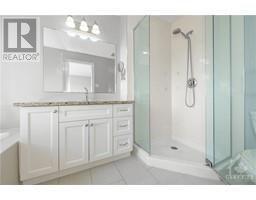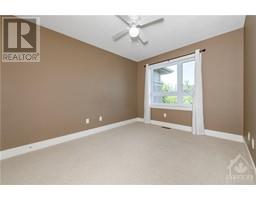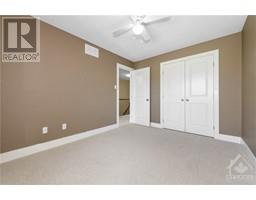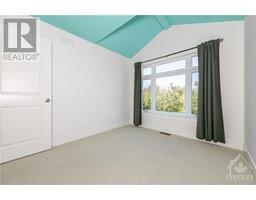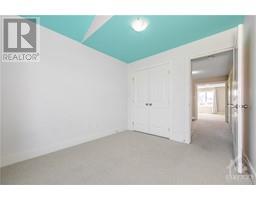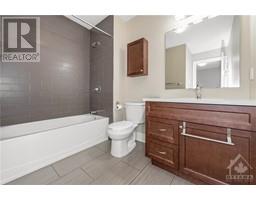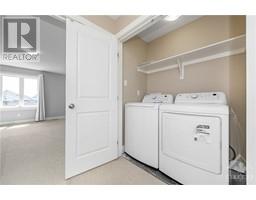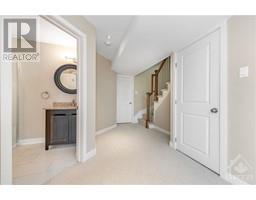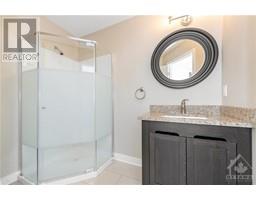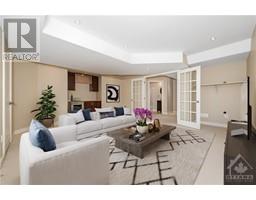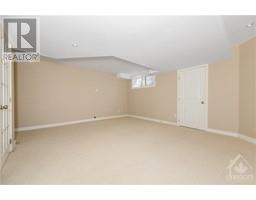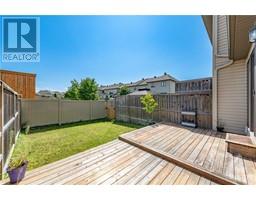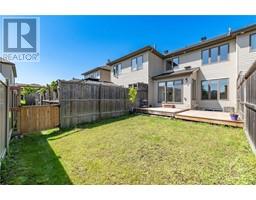3 Bedroom
4 Bathroom
Central Air Conditioning
Forced Air
$2,800 Monthly
LAWN MAINTENANCE AND SNOW REMOVAL INCLUDED. A FANTASTIC 3 BED, 4 BATH TOWNHOME WITH NO DIRECT REAR FACING NEIGHBOURS, NO FRONT NEIGHBOURS AND LITERAL STEPS AWAY FROM THE TRANS CANADA TRAIL! Located in a quiet nook in beautiful Stittsville, this is a wonderful and clean property to call home. Steps away from the Trail, 2 minutes to Stittsville Main and 5 minutes to the Amberwood Village Golf Course. All amenities are in close proximity. An express one bus route goes directly to Tunney's Pasture. On entry, you'll find hardwood flooring throughout leading to the open concept design featuring a large granite island and pot lighting. The large living space features a 2 sided gas fireplace which leads directly to the deck and rear yard. The upper level offers a spacious primary with a 4 piece ensuite. The lower level features a full bathroom and a large recreation room with double French doors. New washer, dryer and fridge! Available for immediate possession. No pets or smokers please. (id:35885)
Property Details
|
MLS® Number
|
1408480 |
|
Property Type
|
Single Family |
|
Neigbourhood
|
Stittsville |
|
Amenities Near By
|
Golf Nearby, Public Transit |
|
Community Features
|
Family Oriented |
|
Features
|
Park Setting, Automatic Garage Door Opener |
|
Parking Space Total
|
3 |
|
Structure
|
Clubhouse, Deck |
Building
|
Bathroom Total
|
4 |
|
Bedrooms Above Ground
|
3 |
|
Bedrooms Total
|
3 |
|
Amenities
|
Laundry - In Suite |
|
Appliances
|
Refrigerator, Dishwasher, Dryer, Microwave Range Hood Combo, Stove, Washer, Blinds |
|
Basement Development
|
Finished |
|
Basement Type
|
Full (finished) |
|
Constructed Date
|
2013 |
|
Cooling Type
|
Central Air Conditioning |
|
Exterior Finish
|
Stone, Brick, Concrete |
|
Fire Protection
|
Smoke Detectors |
|
Fixture
|
Drapes/window Coverings, Ceiling Fans |
|
Flooring Type
|
Mixed Flooring, Hardwood, Ceramic |
|
Half Bath Total
|
1 |
|
Heating Fuel
|
Natural Gas |
|
Heating Type
|
Forced Air |
|
Stories Total
|
2 |
|
Type
|
Row / Townhouse |
|
Utility Water
|
Municipal Water |
Parking
Land
|
Acreage
|
No |
|
Fence Type
|
Fenced Yard |
|
Land Amenities
|
Golf Nearby, Public Transit |
|
Sewer
|
Municipal Sewage System |
|
Size Irregular
|
* Ft X * Ft |
|
Size Total Text
|
* Ft X * Ft |
|
Zoning Description
|
R3z[1453] |
Rooms
| Level |
Type |
Length |
Width |
Dimensions |
|
Second Level |
4pc Bathroom |
|
|
9'5" x 8'4" |
|
Second Level |
Primary Bedroom |
|
|
15'11" x 11'11" |
|
Second Level |
Bedroom |
|
|
12'0" x 9'5" |
|
Second Level |
Bedroom |
|
|
10'6" x 9'2" |
|
Second Level |
4pc Ensuite Bath |
|
|
11'3" x 6'7" |
|
Second Level |
Other |
|
|
6'7" x 4'7" |
|
Lower Level |
Recreation Room |
|
|
16'1" x 13'11" |
|
Lower Level |
3pc Bathroom |
|
|
7'8" x 6'1" |
|
Main Level |
Partial Bathroom |
|
|
6'10" x 3'3" |
|
Main Level |
Eating Area |
|
|
10'2" x 6'9" |
|
Main Level |
Dining Room |
|
|
10'7" x 8'7" |
|
Main Level |
Kitchen |
|
|
13'3" x 8'6" |
|
Main Level |
Living Room/fireplace |
|
|
14'6" x 10'5" |
https://www.realtor.ca/real-estate/27333015/169-woodhurst-crescent-ottawa-stittsville

