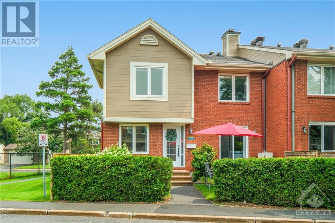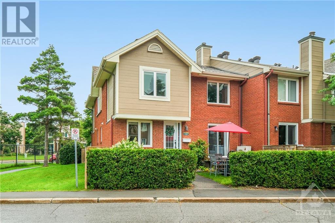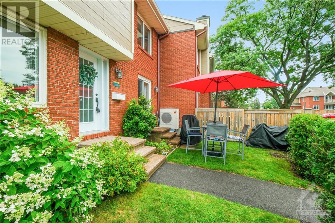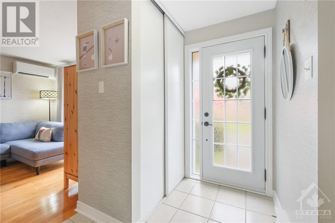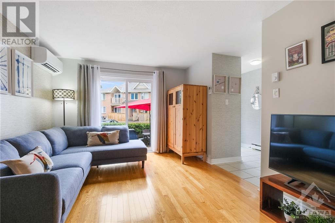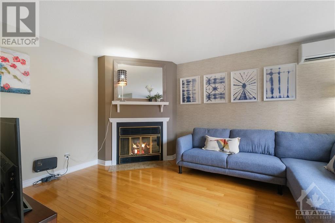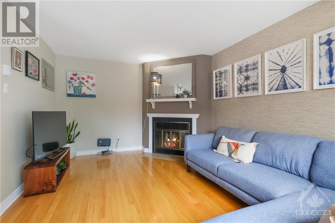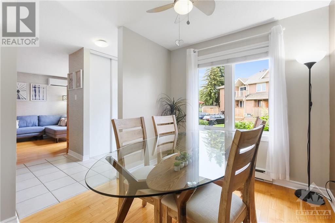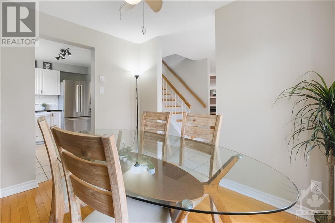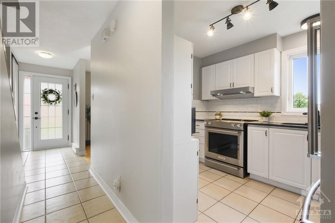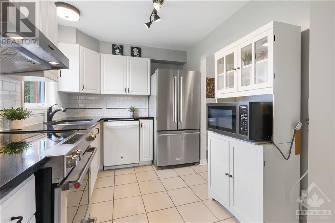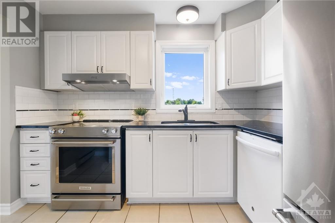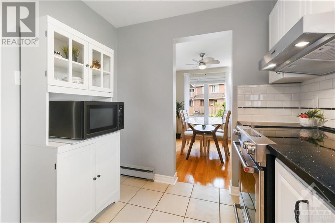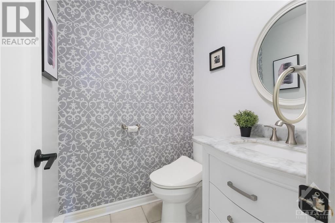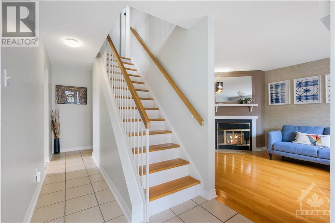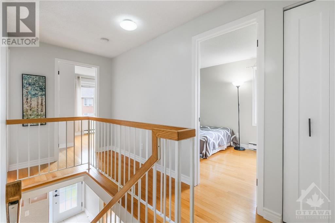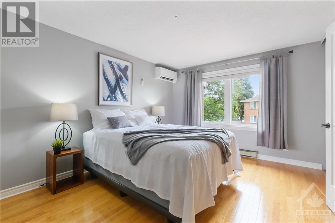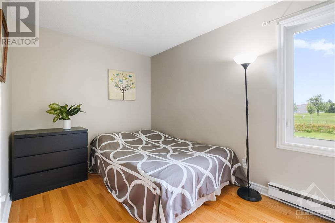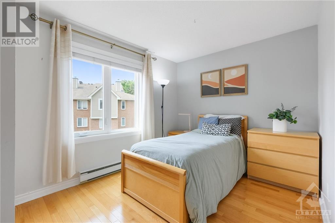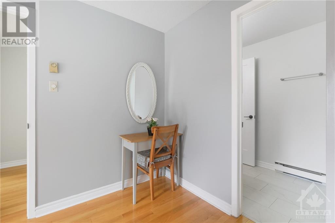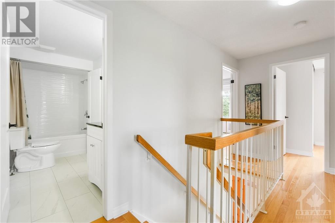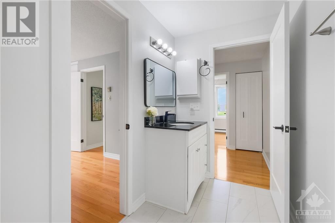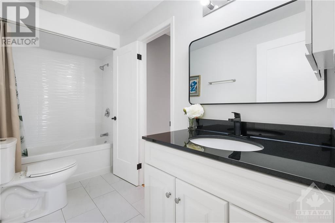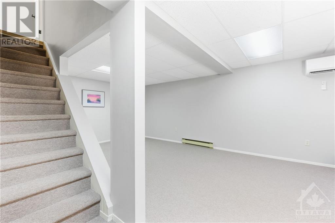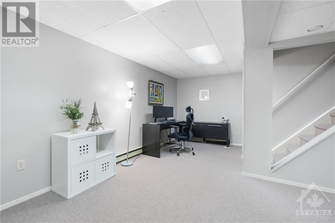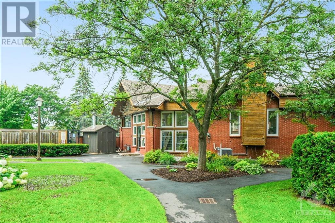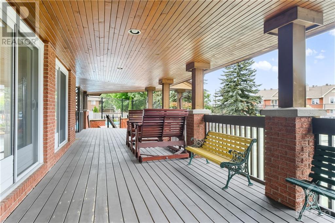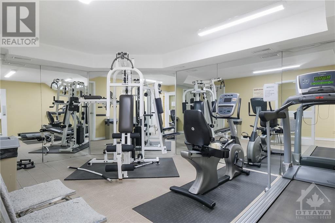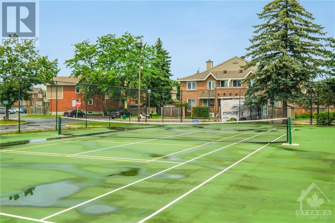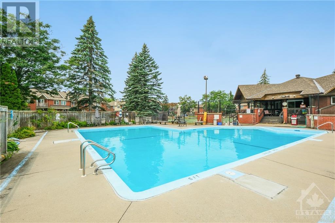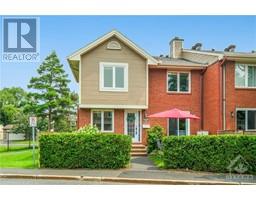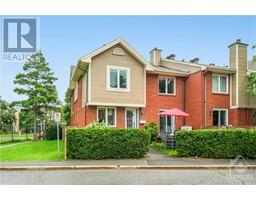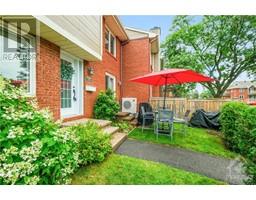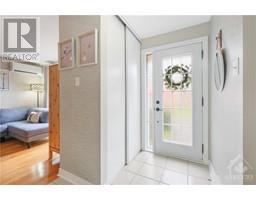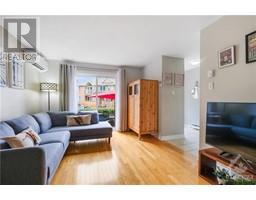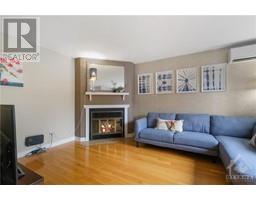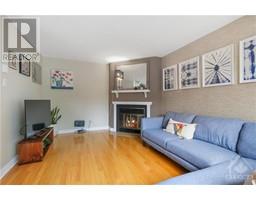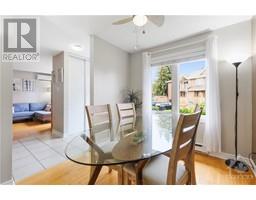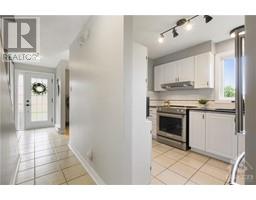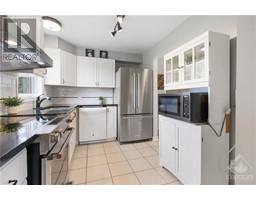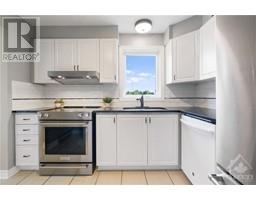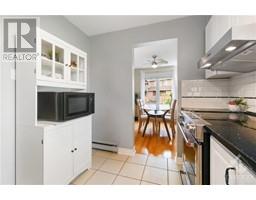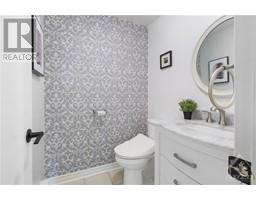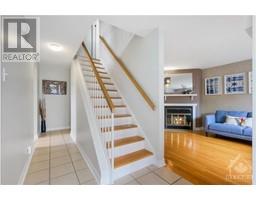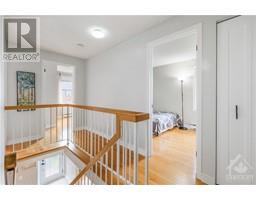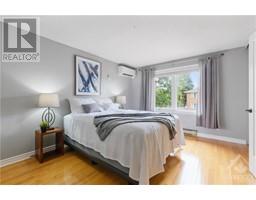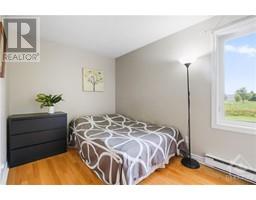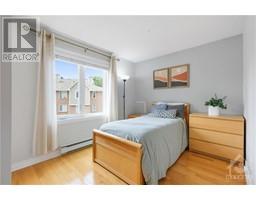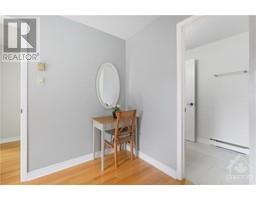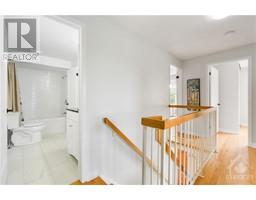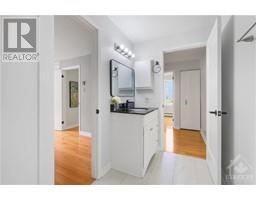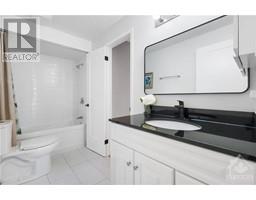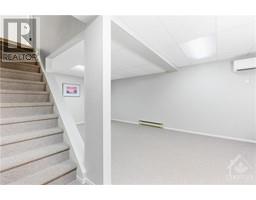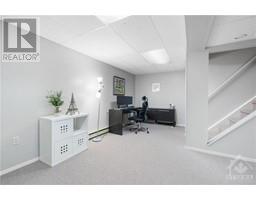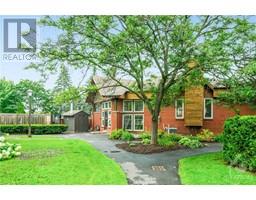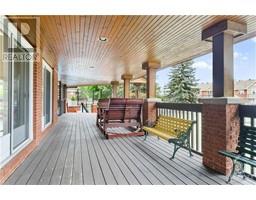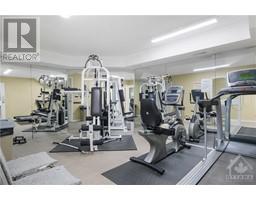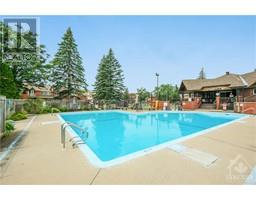1700 Marsala Crescent Unit#106 Ottawa, Ontario K4A 2G4
$434,900Maintenance, Landscaping, Property Management, Caretaker, Water, Other, See Remarks, Condominium Amenities, Recreation Facilities, Reserve Fund Contributions
$566.71 Monthly
Maintenance, Landscaping, Property Management, Caretaker, Water, Other, See Remarks, Condominium Amenities, Recreation Facilities, Reserve Fund Contributions
$566.71 MonthlyWelcome to an END Unit townhome condo boasting pristine gardens & landscaping with an outdoor oasis that won’t disappoint! Bright front entrance with tile floor, powder bathroom & formal living room with hardwood flooring & wood burning fireplace. The dining room features a large window with hardwood floors. Spacious kitchen with tile floor & backsplash, quartz counter tops, stainless steel appliances & an abundance of natural light. The upper-level offers 3 bedrooms featuring hardwood flooring, full cheater bathroom with tile floor & quartz counter top. The lower level offers a large family room with office nook, laundry room & ample storage. Nestled in a vibrant community with amenities just steps away. Condo includes outdoor playground & salt water pool, Tennis Court & clubhouse with Party Room, Sauna, Exercise Centre & outdoor sitting area. 2 Parking Spaces (#332 & 339) & Visitor's Parking. Open House Sun July 28 2-4pm. (id:35885)
Open House
This property has open houses!
2:00 pm
Ends at:4:00 pm
Property Details
| MLS® Number | 1404005 |
| Property Type | Single Family |
| Neigbourhood | Fallingbrook |
| Amenities Near By | Public Transit, Recreation Nearby, Shopping |
| Community Features | Recreational Facilities, Pets Allowed |
| Parking Space Total | 2 |
Building
| Bathroom Total | 2 |
| Bedrooms Above Ground | 3 |
| Bedrooms Total | 3 |
| Amenities | Party Room, Sauna, Laundry - In Suite, Exercise Centre, Clubhouse |
| Appliances | Refrigerator, Dishwasher, Dryer, Hood Fan, Stove, Washer, Blinds |
| Basement Development | Finished |
| Basement Type | Full (finished) |
| Constructed Date | 1986 |
| Cooling Type | Unknown |
| Exterior Finish | Brick |
| Fireplace Present | Yes |
| Fireplace Total | 1 |
| Fixture | Drapes/window Coverings, Ceiling Fans |
| Flooring Type | Wall-to-wall Carpet, Ceramic |
| Foundation Type | Poured Concrete |
| Half Bath Total | 1 |
| Heating Fuel | Electric |
| Heating Type | Heat Pump |
| Stories Total | 2 |
| Type | Row / Townhouse |
| Utility Water | Municipal Water |
Parking
| Surfaced | |
| Visitor Parking |
Land
| Acreage | No |
| Land Amenities | Public Transit, Recreation Nearby, Shopping |
| Sewer | Municipal Sewage System |
| Zoning Description | Residential |
Rooms
| Level | Type | Length | Width | Dimensions |
|---|---|---|---|---|
| Second Level | Primary Bedroom | 10'11" x 15'0" | ||
| Second Level | Bedroom | 10'2" x 8'7" | ||
| Second Level | Bedroom | 11'8" x 7'11" | ||
| Second Level | Full Bathroom | 10'9" x 4'3" | ||
| Lower Level | Office | 7'3" x 7'2" | ||
| Lower Level | Recreation Room | 10'7" x 20'1" | ||
| Lower Level | Storage | 11'6" x 6'10" | ||
| Lower Level | Laundry Room | 8'5" x 10'9" | ||
| Main Level | Foyer | 3'10" x 4'3" | ||
| Main Level | Partial Bathroom | 4'11" x 5'0" | ||
| Main Level | Living Room | 10'10" x 15'1" | ||
| Main Level | Dining Room | 9'10" x 7'11" | ||
| Main Level | Kitchen | 10'0" x 7'10" |
https://www.realtor.ca/real-estate/27217302/1700-marsala-crescent-unit106-ottawa-fallingbrook
Interested?
Contact us for more information

