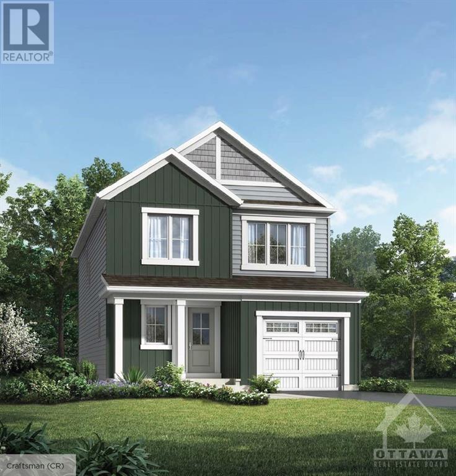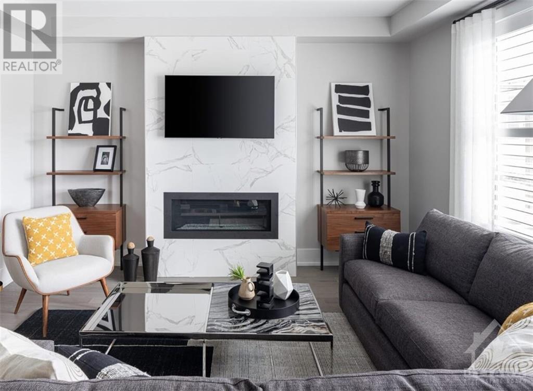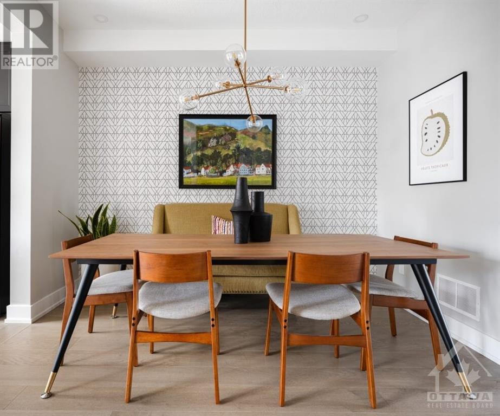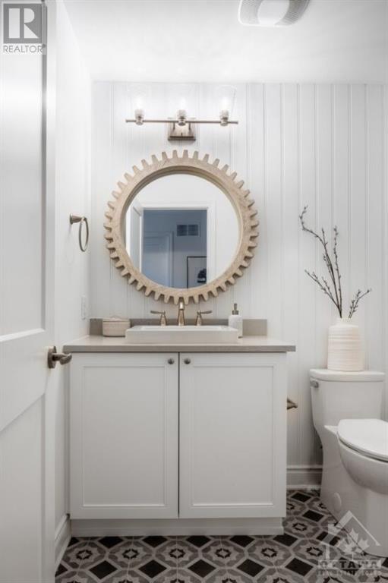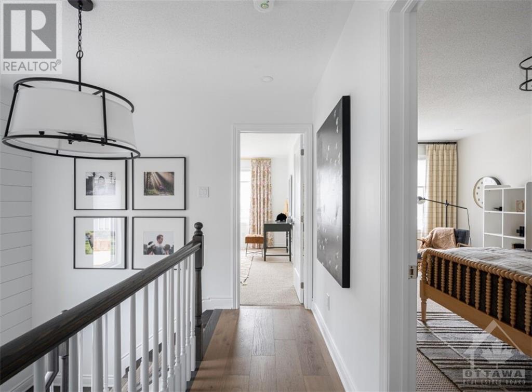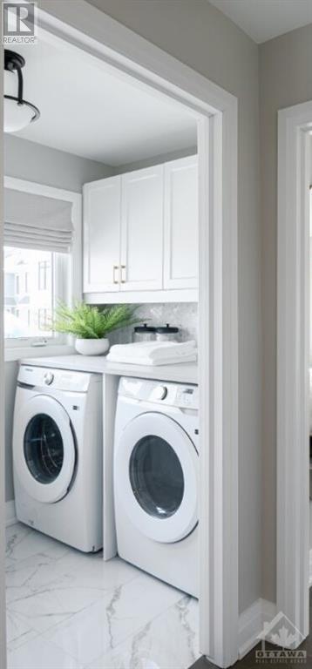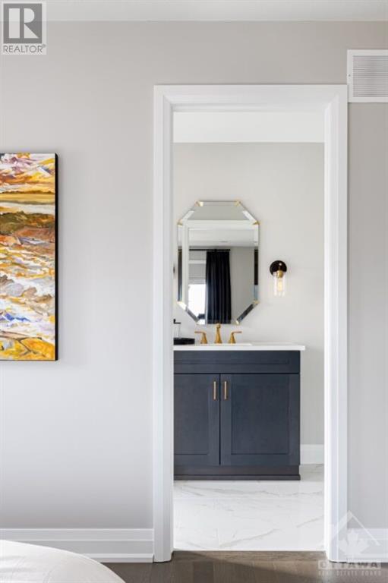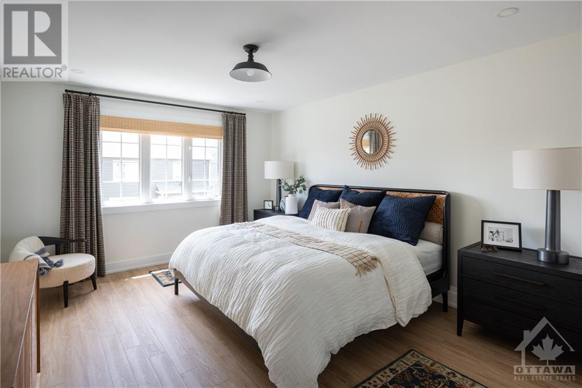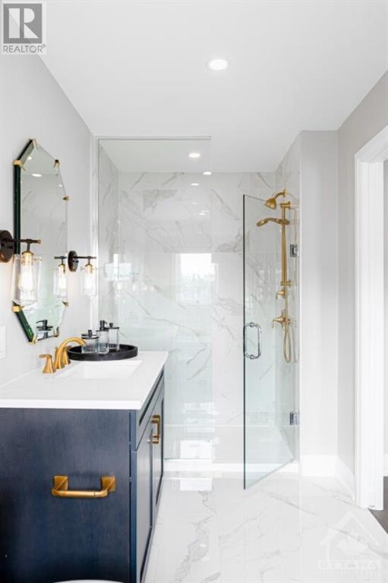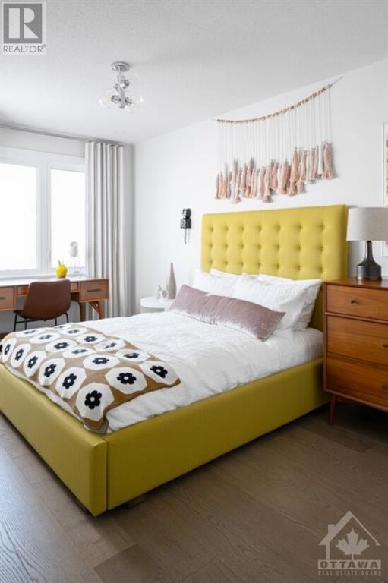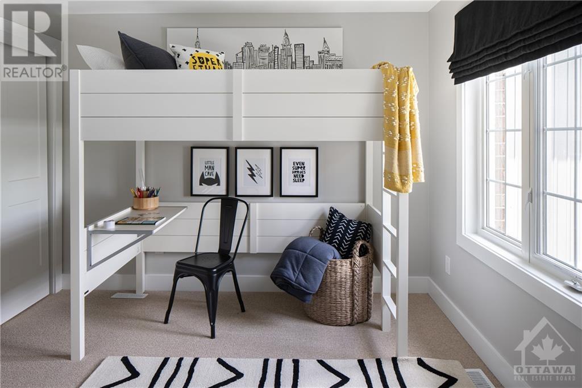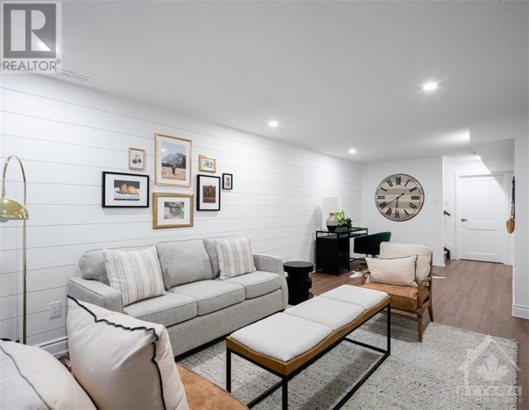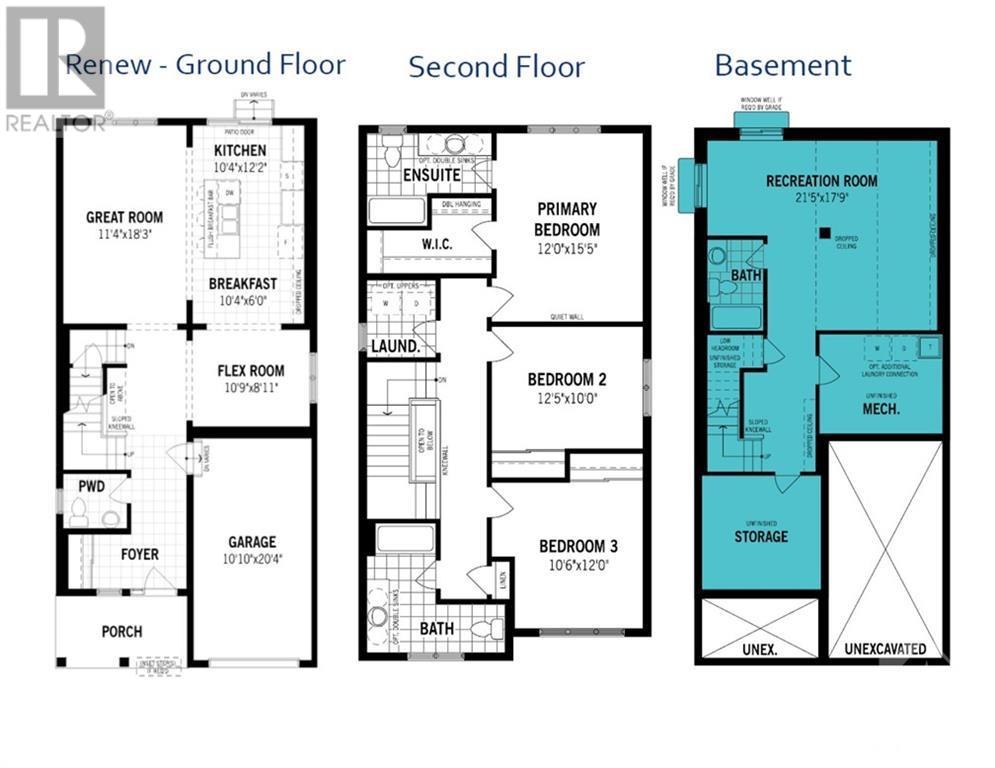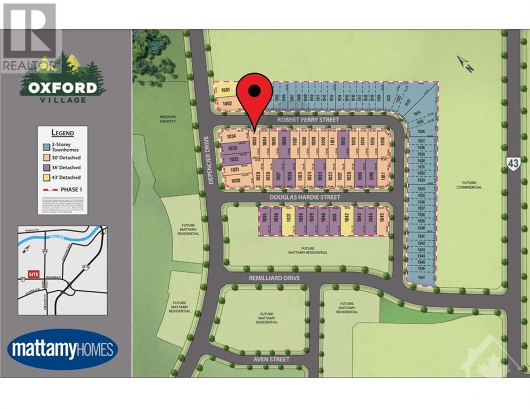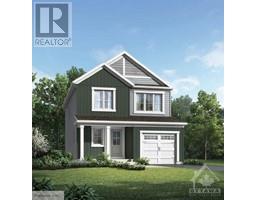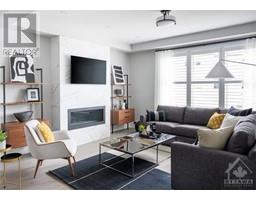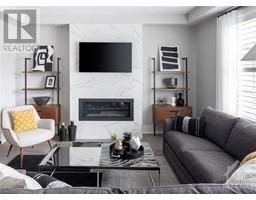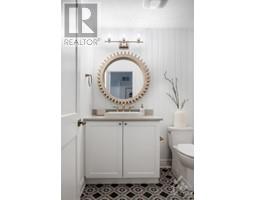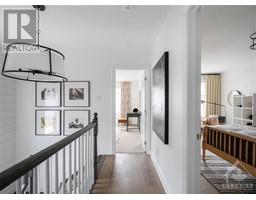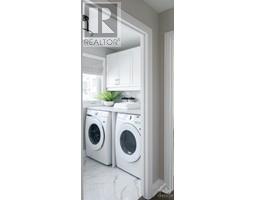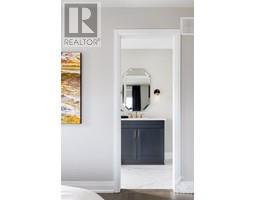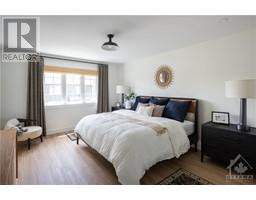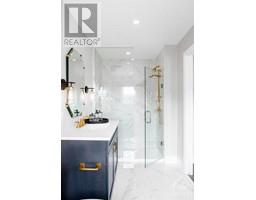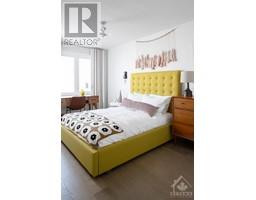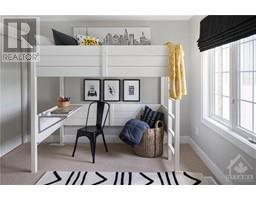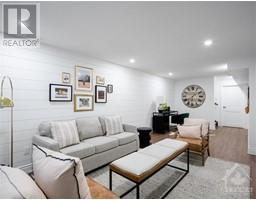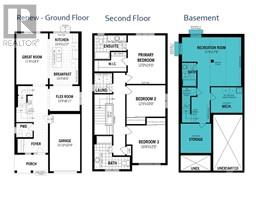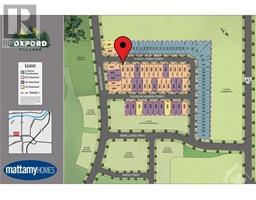3 Bedroom
3 Bathroom
None
Forced Air
$699,990
Welcome to The Renew by Mattamy Homes in the Up-and-Coming Oxford Village community! This home features a thoughtfully designed layout with 3 spacious bedrooms, 3.5 bathrooms and a single-car garage. Interior colours have been professionally selected by the interior design team! Over $80,000 in upgrades! This home featurs: Fully Finished Basement with Bathroom, 9' Ceilings on the Main Floor, laminate flooring throughout the main floor, quartz countertops in the kitchen and bathrooms, Frameless glass shower in the ensuite bathroom, upgraded kitchen cabinets, backsplash, upgraded faucets throughout, square modern post and spindle railings, modern 5-panel doors throughout, cold water rough-in for refrigerator, smooth ceiling on main floor, and a bonus 200 AMP Service upgrade. Immerse yourself in this vibrant neighbourhood and enjoying nature on nearby trails, support local businesses in downtown Kemptville or play golf at the nearby courses. (id:35885)
Property Details
|
MLS® Number
|
1382653 |
|
Property Type
|
Single Family |
|
Neigbourhood
|
Oxford Village |
|
Amenities Near By
|
Golf Nearby, Recreation Nearby, Shopping |
|
Communication Type
|
Internet Access |
|
Community Features
|
Family Oriented |
|
Easement
|
Unknown |
|
Parking Space Total
|
2 |
Building
|
Bathroom Total
|
3 |
|
Bedrooms Above Ground
|
3 |
|
Bedrooms Total
|
3 |
|
Basement Development
|
Finished |
|
Basement Type
|
Full (finished) |
|
Constructed Date
|
2024 |
|
Construction Material
|
Wood Frame |
|
Construction Style Attachment
|
Detached |
|
Cooling Type
|
None |
|
Exterior Finish
|
Siding |
|
Fire Protection
|
Smoke Detectors |
|
Flooring Type
|
Wall-to-wall Carpet, Hardwood, Tile |
|
Foundation Type
|
Poured Concrete |
|
Half Bath Total
|
1 |
|
Heating Fuel
|
Natural Gas |
|
Heating Type
|
Forced Air |
|
Stories Total
|
2 |
|
Type
|
House |
|
Utility Water
|
Municipal Water |
Parking
Land
|
Access Type
|
Highway Access |
|
Acreage
|
No |
|
Land Amenities
|
Golf Nearby, Recreation Nearby, Shopping |
|
Sewer
|
Municipal Sewage System |
|
Size Depth
|
100 Ft ,1 In |
|
Size Frontage
|
39 Ft ,3 In |
|
Size Irregular
|
39.27 Ft X 100.06 Ft |
|
Size Total Text
|
39.27 Ft X 100.06 Ft |
|
Zoning Description
|
Residential |
Rooms
| Level |
Type |
Length |
Width |
Dimensions |
|
Second Level |
Primary Bedroom |
|
|
15'5" x 12'0" |
|
Second Level |
4pc Ensuite Bath |
|
|
Measurements not available |
|
Second Level |
Other |
|
|
Measurements not available |
|
Second Level |
Bedroom |
|
|
12'5" x 10'0" |
|
Second Level |
Bedroom |
|
|
12'0" x 10'6" |
|
Second Level |
3pc Bathroom |
|
|
Measurements not available |
|
Main Level |
Foyer |
|
|
Measurements not available |
|
Main Level |
2pc Bathroom |
|
|
Measurements not available |
|
Main Level |
Dining Room |
|
|
10'9" x 8'11" |
|
Main Level |
Kitchen |
|
|
12'2" x 10'4" |
|
Main Level |
Eating Area |
|
|
10'4" x 6'0" |
|
Main Level |
Great Room |
|
|
18'3" x 11'4" |
|
Other |
Other |
|
|
20'4" x 10'10" |
Utilities
https://www.realtor.ca/real-estate/26656383/171-robert-perry-street-kemptville-oxford-village

