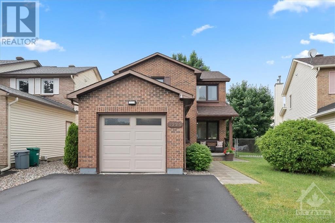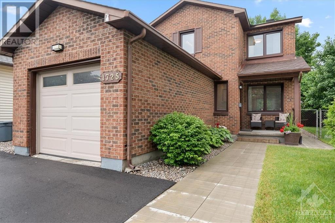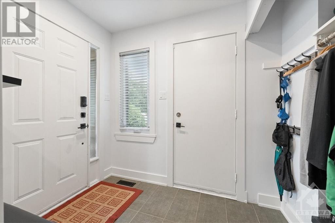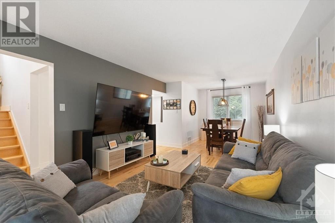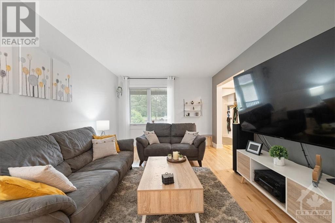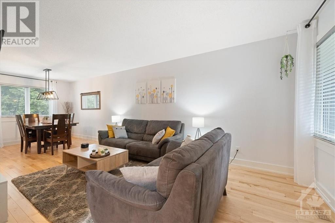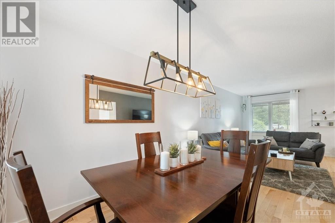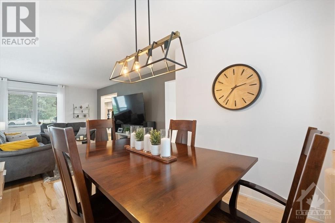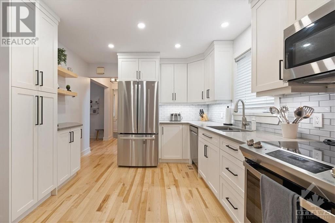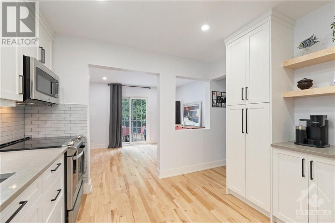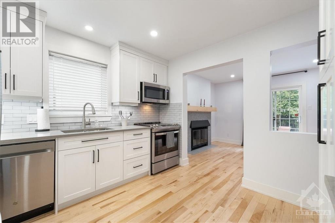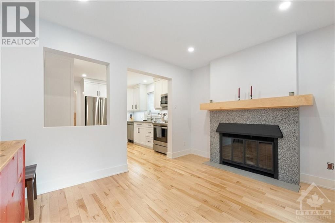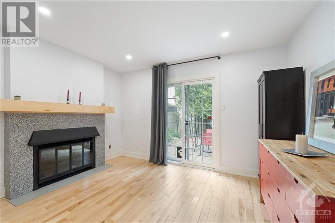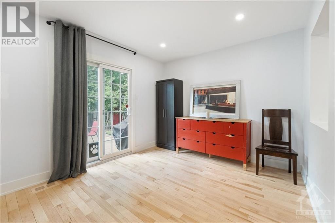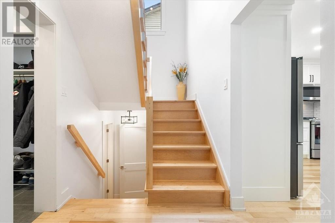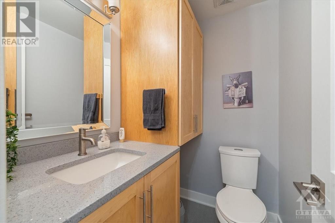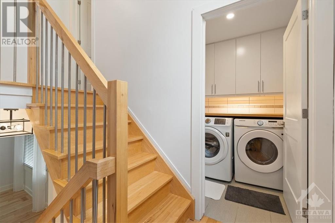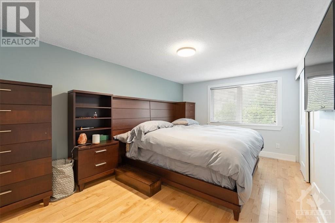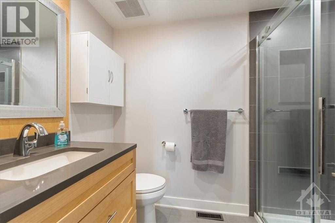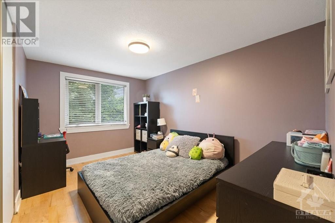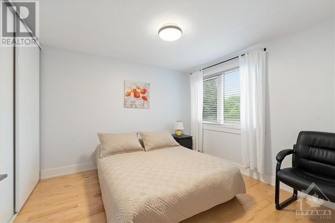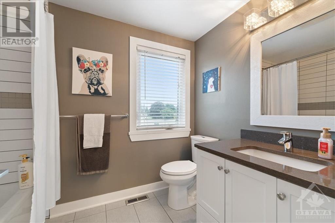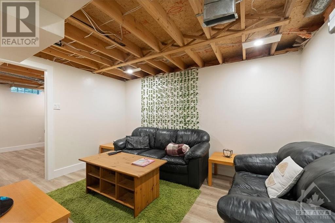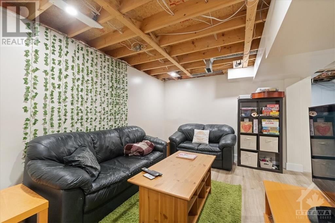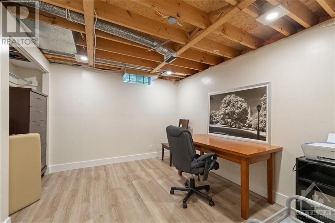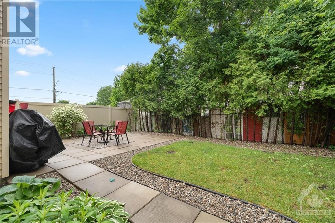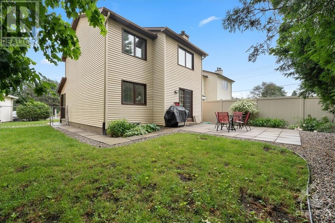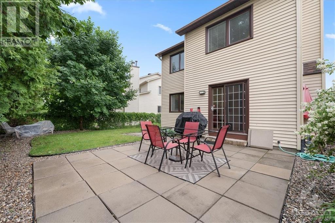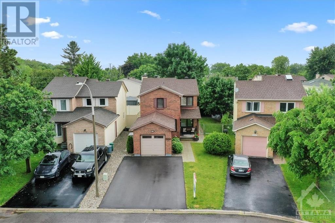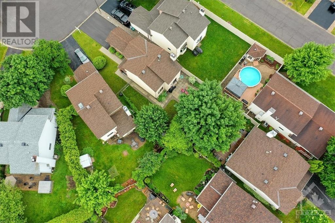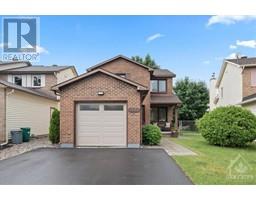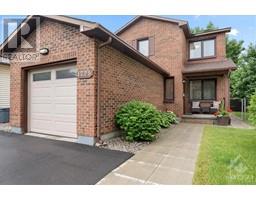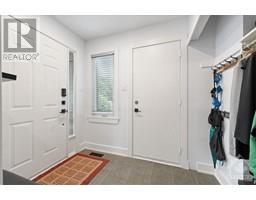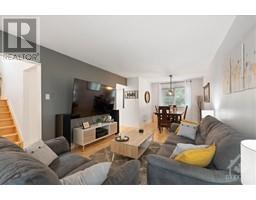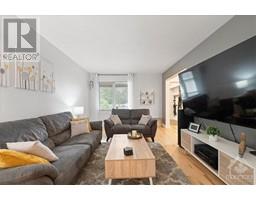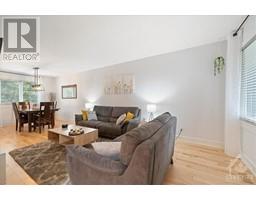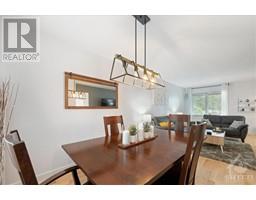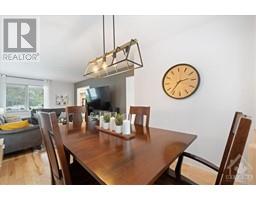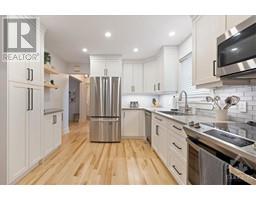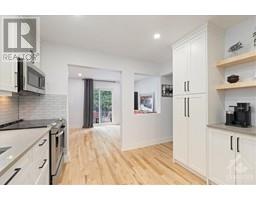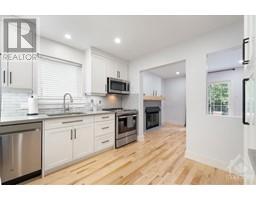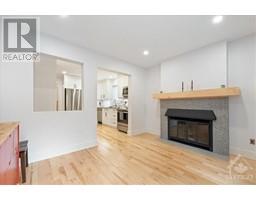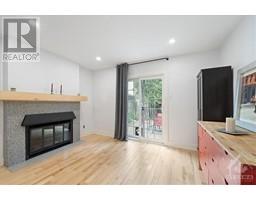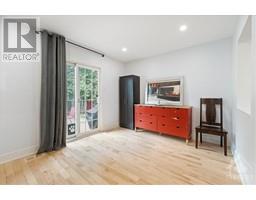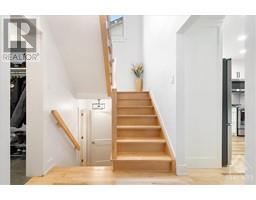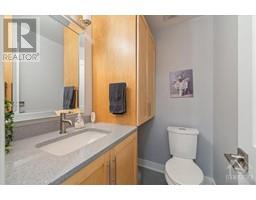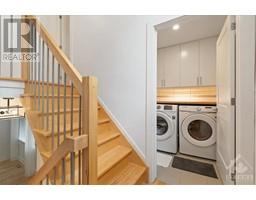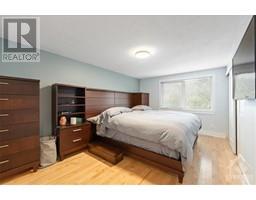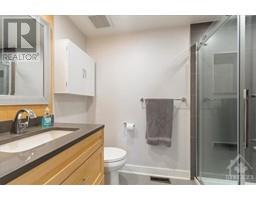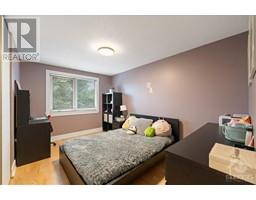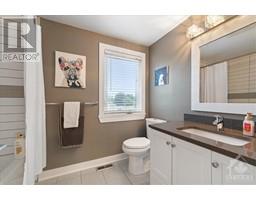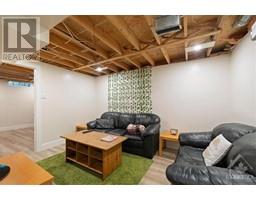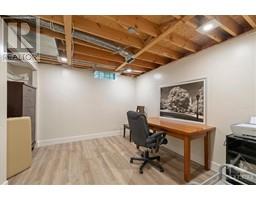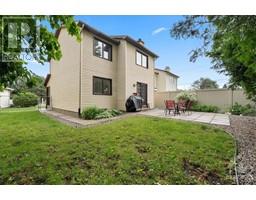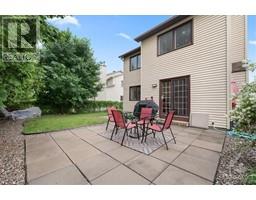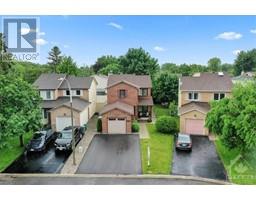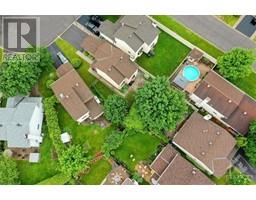3 Bedroom
3 Bathroom
Fireplace
Central Air Conditioning
Forced Air
$689,900
This nicely renovated 3 bedroom, 3 bathroom home offers comfort & style. Step inside and be greeted by a bright and welcoming main level. Gleaming hardwood floors throughout, creating a seamless connection between the open-concept living and dining room. The contemporary kitchen features sleek white cabinets, quartz counters & SS appliances. Inviting family room provides a cozy space to unwind after a long day. Patio doors lead to a fully fenced backyard, perfect for summer BBQs. Climbing the hardwood stairs to the 2nd level. You will find a well-appointed primary bedroom, renovated ensuite with quartz counters & glass shower. 2 add'l good sized bedrooms & renovated full bathroom ensure comfort and privacy. The basement adds valuable living space with a rec room and ample storage to keep everything organized. Located in a desirable neighborhood, it enjoys close proximity to many schools, parks, shops & public transit, providing convenience and accessibility for all your daily needs. (id:35885)
Property Details
|
MLS® Number
|
1395113 |
|
Property Type
|
Single Family |
|
Neigbourhood
|
Chateauneuf |
|
Amenities Near By
|
Public Transit, Recreation Nearby, Shopping |
|
Community Features
|
Family Oriented |
|
Features
|
Cul-de-sac, Automatic Garage Door Opener |
|
Parking Space Total
|
3 |
Building
|
Bathroom Total
|
3 |
|
Bedrooms Above Ground
|
3 |
|
Bedrooms Total
|
3 |
|
Appliances
|
Refrigerator, Dishwasher, Dryer, Microwave Range Hood Combo, Stove, Washer, Blinds |
|
Basement Development
|
Partially Finished |
|
Basement Type
|
Full (partially Finished) |
|
Constructed Date
|
1983 |
|
Construction Style Attachment
|
Detached |
|
Cooling Type
|
Central Air Conditioning |
|
Exterior Finish
|
Brick, Vinyl |
|
Fireplace Present
|
Yes |
|
Fireplace Total
|
1 |
|
Flooring Type
|
Hardwood, Tile, Vinyl |
|
Foundation Type
|
Poured Concrete |
|
Half Bath Total
|
1 |
|
Heating Fuel
|
Natural Gas |
|
Heating Type
|
Forced Air |
|
Stories Total
|
2 |
|
Type
|
House |
|
Utility Water
|
Municipal Water |
Parking
|
Attached Garage
|
|
|
Inside Entry
|
|
Land
|
Acreage
|
No |
|
Fence Type
|
Fenced Yard |
|
Land Amenities
|
Public Transit, Recreation Nearby, Shopping |
|
Sewer
|
Municipal Sewage System |
|
Size Frontage
|
28 Ft ,1 In |
|
Size Irregular
|
28.1 Ft X * Ft (irregular Lot) |
|
Size Total Text
|
28.1 Ft X * Ft (irregular Lot) |
|
Zoning Description
|
Residential |
Rooms
| Level |
Type |
Length |
Width |
Dimensions |
|
Second Level |
Laundry Room |
|
|
5'10" x 5'0" |
|
Second Level |
Primary Bedroom |
|
|
10'4" x 16'4" |
|
Second Level |
3pc Ensuite Bath |
|
|
Measurements not available |
|
Second Level |
Bedroom |
|
|
10'0" x 10'1" |
|
Second Level |
Bedroom |
|
|
8'11" x 12'7" |
|
Basement |
Recreation Room |
|
|
9'11" x 12'9" |
|
Basement |
Den |
|
|
11'7" x 9'9" |
|
Basement |
Storage |
|
|
Measurements not available |
|
Basement |
Utility Room |
|
|
Measurements not available |
|
Main Level |
Foyer |
|
|
5'8" x 6'8" |
|
Main Level |
Kitchen |
|
|
10'7" x 11'2" |
|
Main Level |
Family Room |
|
|
12'8" x 9'10" |
|
Main Level |
Living Room |
|
|
15'4" x 10'10" |
|
Main Level |
Dining Room |
|
|
10'2" x 8'8" |
|
Main Level |
Partial Bathroom |
|
|
Measurements not available |
https://www.realtor.ca/real-estate/27007659/1725-boyer-road-ottawa-chateauneuf

