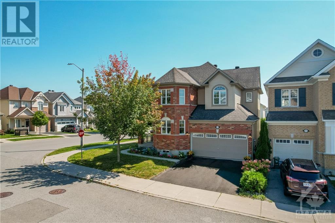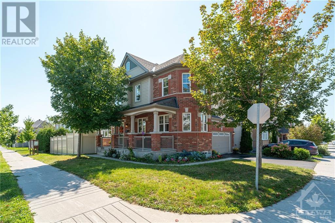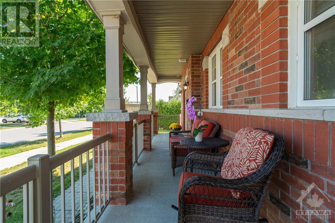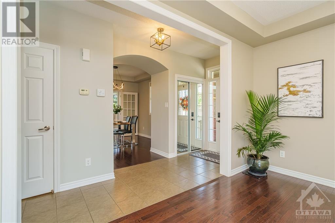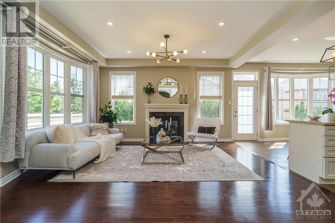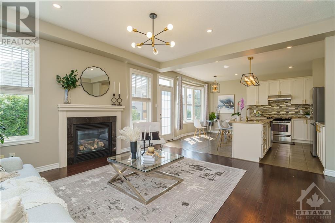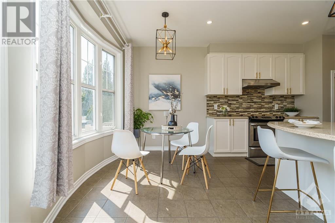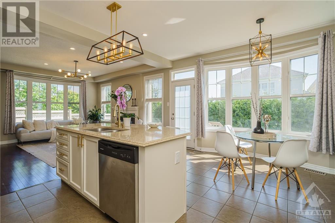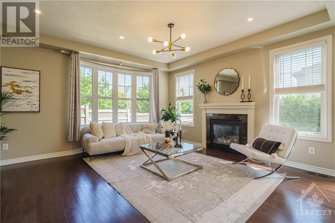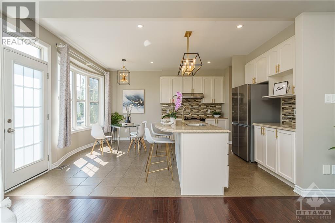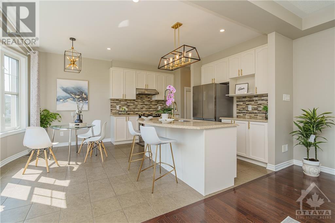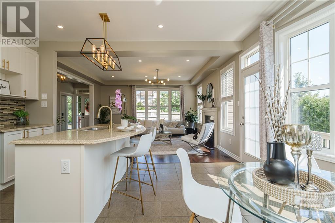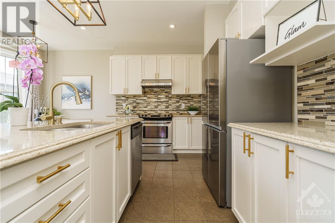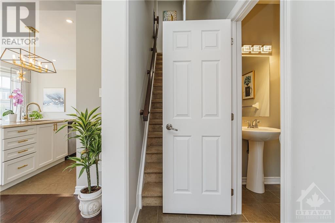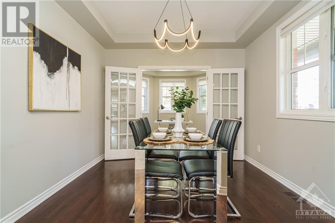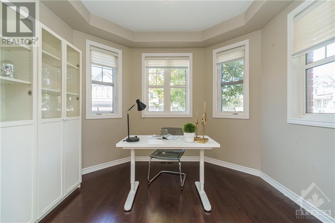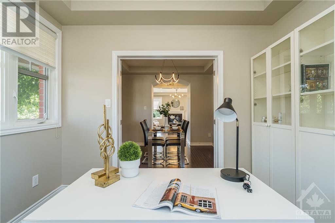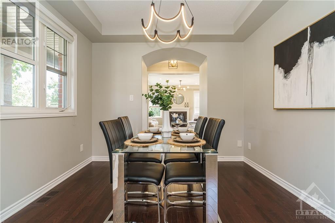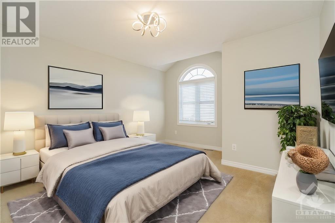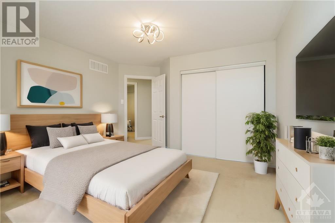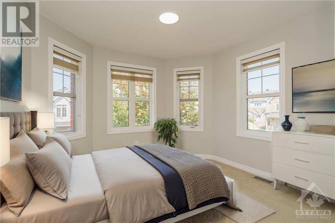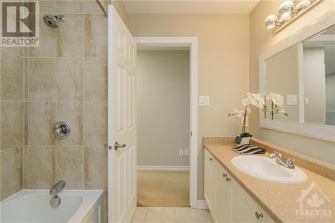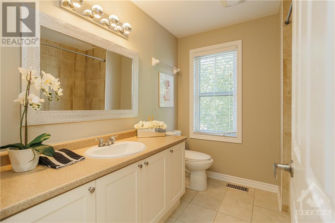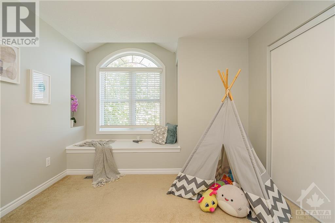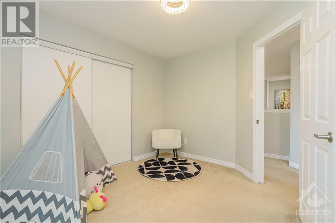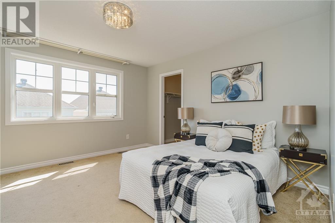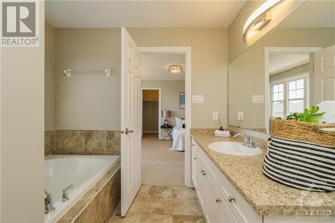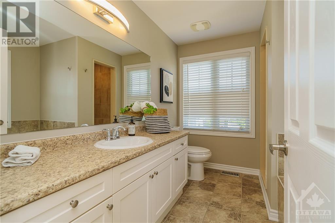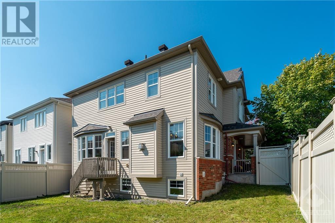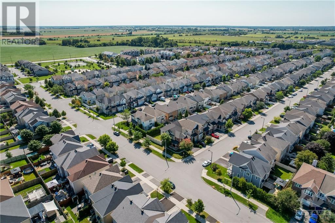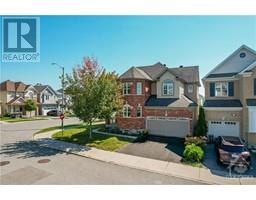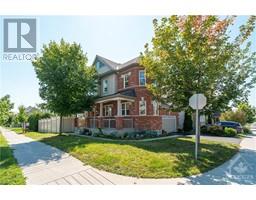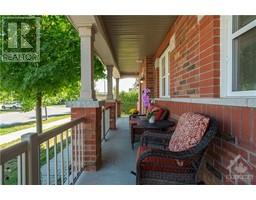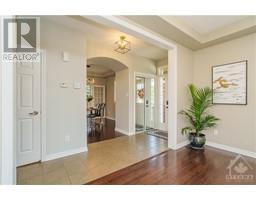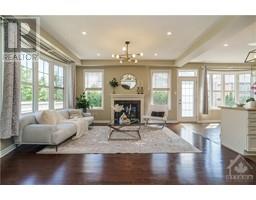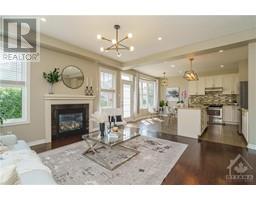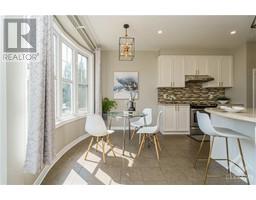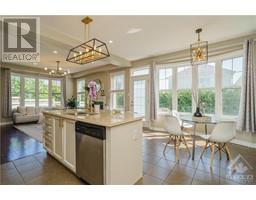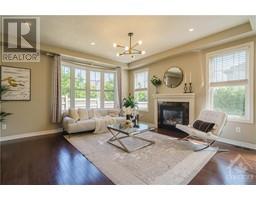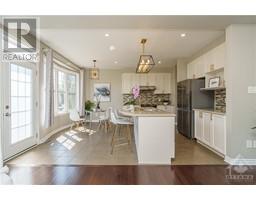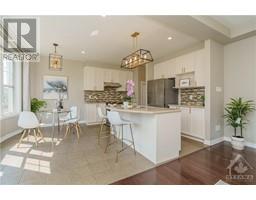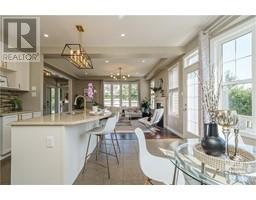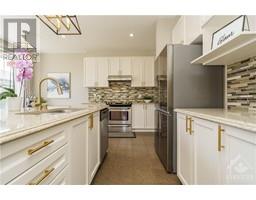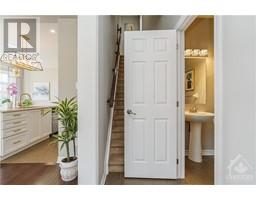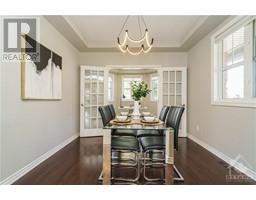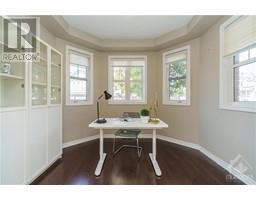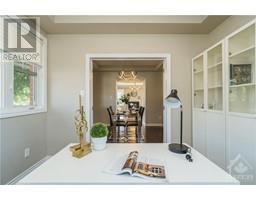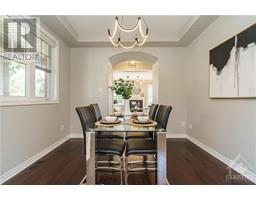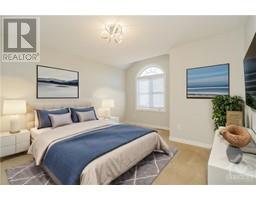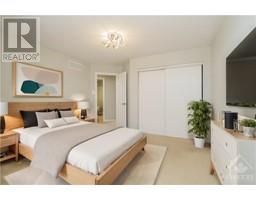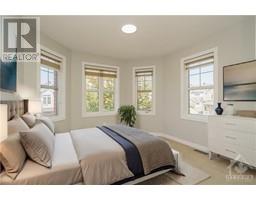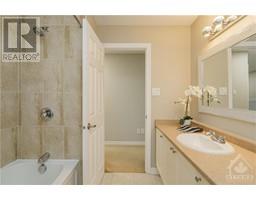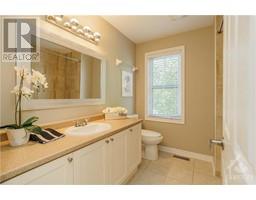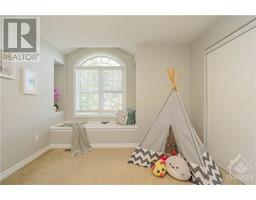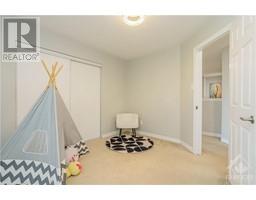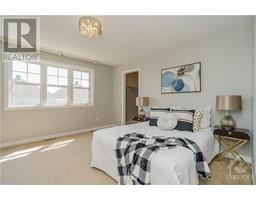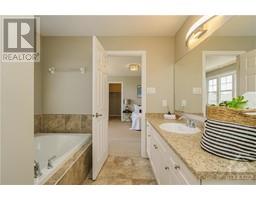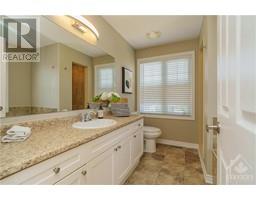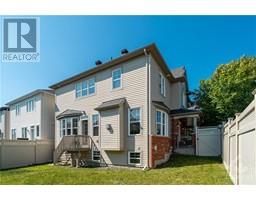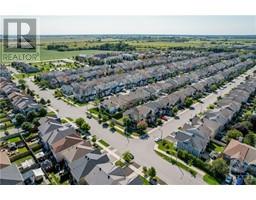5 Bedroom
3 Bathroom
Fireplace
Central Air Conditioning
Forced Air
$918,000
Welcome to this stunning Mattamy Oakriver Corner Model 5 beds/3 baths detached single house on a corner lot, in the desirable family-friendly neighbourhood of Emerald Meadows. Upgrades galore throughout this sun filled, south facing home featuring bright tile foye, open concept living/dining room, rich hardwood floors & bright bay windows, gas fireplace in expansive living room. The scrumptious gourmet kitchen with large island offers a spacious eat-in area, quartz countertop, plenty of counter space, stainless steel appliances. The main level offers a versatile room that could serve as a den/office/bedroom. The upper level offers 4 generous sized bedrooms & a full family bathroom with tile flooring. The expansive master retreat boasts a walk-in closet & 4 piece en-suite with soaker tub. Relax on the wrap around porch or enjoy the privacy of the PVC fenced backyard. Close to schools, recreational amenities, shopping centers, and public transit. 24 hours irrevocable for all offers. (id:35885)
Property Details
|
MLS® Number
|
1410618 |
|
Property Type
|
Single Family |
|
Neigbourhood
|
Monahan Landing |
|
Amenities Near By
|
Public Transit, Shopping |
|
Community Features
|
Family Oriented |
|
Features
|
Corner Site |
|
Parking Space Total
|
4 |
Building
|
Bathroom Total
|
3 |
|
Bedrooms Above Ground
|
5 |
|
Bedrooms Total
|
5 |
|
Appliances
|
Refrigerator, Dishwasher, Dryer, Hood Fan, Stove, Washer |
|
Basement Development
|
Finished |
|
Basement Type
|
Full (finished) |
|
Constructed Date
|
2013 |
|
Construction Style Attachment
|
Detached |
|
Cooling Type
|
Central Air Conditioning |
|
Exterior Finish
|
Brick, Siding |
|
Fireplace Present
|
Yes |
|
Fireplace Total
|
1 |
|
Flooring Type
|
Wall-to-wall Carpet, Hardwood, Tile |
|
Foundation Type
|
Poured Concrete |
|
Half Bath Total
|
1 |
|
Heating Fuel
|
Natural Gas |
|
Heating Type
|
Forced Air |
|
Stories Total
|
2 |
|
Type
|
House |
|
Utility Water
|
Municipal Water |
Parking
Land
|
Acreage
|
No |
|
Fence Type
|
Fenced Yard |
|
Land Amenities
|
Public Transit, Shopping |
|
Sewer
|
Municipal Sewage System |
|
Size Depth
|
81 Ft ,11 In |
|
Size Frontage
|
42 Ft ,8 In |
|
Size Irregular
|
42.65 Ft X 81.92 Ft |
|
Size Total Text
|
42.65 Ft X 81.92 Ft |
|
Zoning Description
|
Residential |
Rooms
| Level |
Type |
Length |
Width |
Dimensions |
|
Second Level |
Bedroom |
|
|
10'8" x 10'6" |
|
Second Level |
4pc Bathroom |
|
|
Measurements not available |
|
Second Level |
Primary Bedroom |
|
|
13'7" x 13'0" |
|
Second Level |
Bedroom |
|
|
11'0" x 10'6" |
|
Second Level |
4pc Ensuite Bath |
|
|
Measurements not available |
|
Second Level |
Laundry Room |
|
|
Measurements not available |
|
Second Level |
Bedroom |
|
|
12'6" x 11'0" |
|
Main Level |
Great Room |
|
|
16'0" x 15'0" |
|
Main Level |
Foyer |
|
|
Measurements not available |
|
Main Level |
Kitchen |
|
|
16'0" x 13'5" |
|
Main Level |
2pc Bathroom |
|
|
Measurements not available |
|
Main Level |
Living Room |
|
|
10'6" x 10'6" |
|
Main Level |
Bedroom |
|
|
10'6" x 9'2" |
|
Main Level |
Other |
|
|
20'0" x 17'1" |
https://www.realtor.ca/real-estate/27386624/175-lily-pond-street-ottawa-monahan-landing

