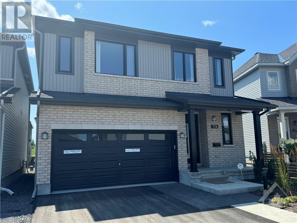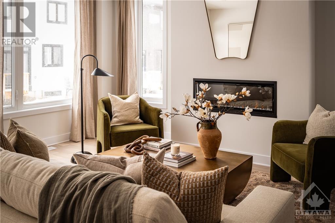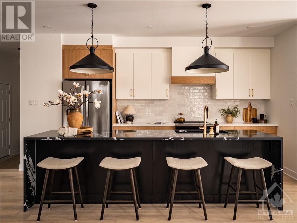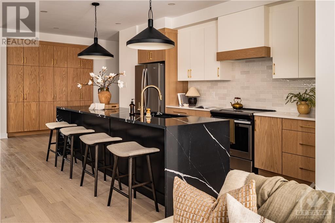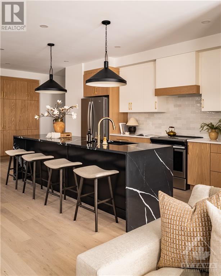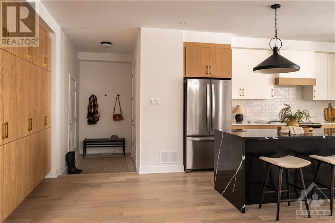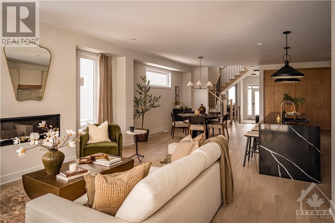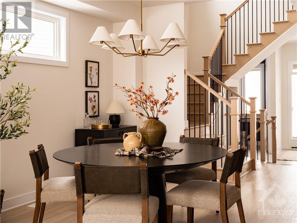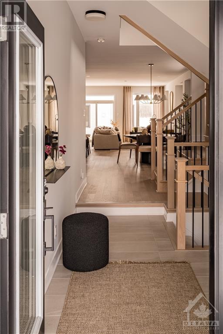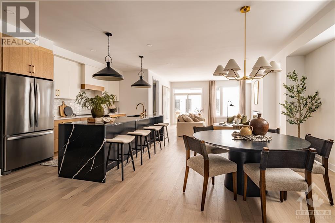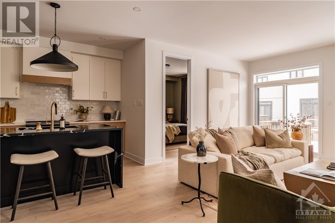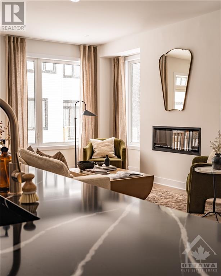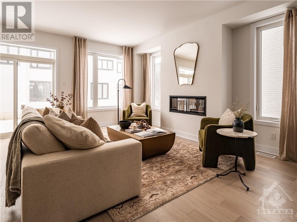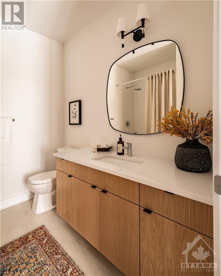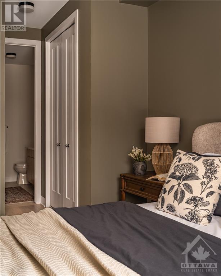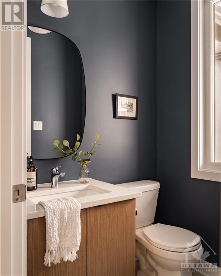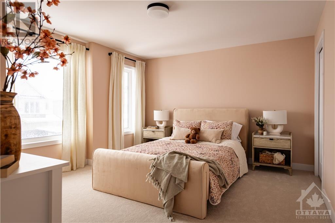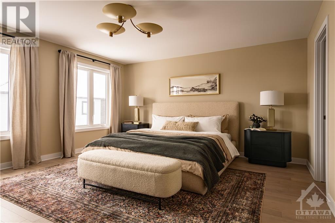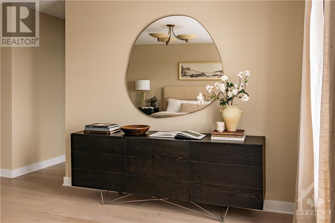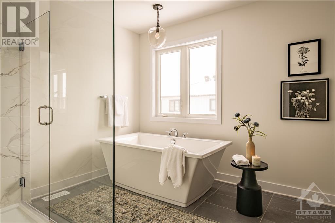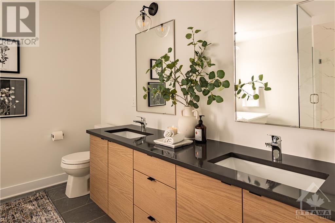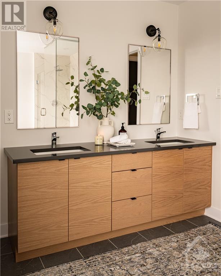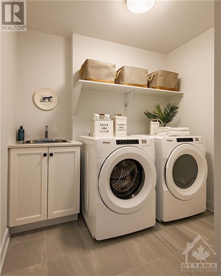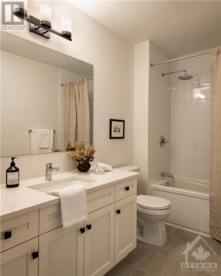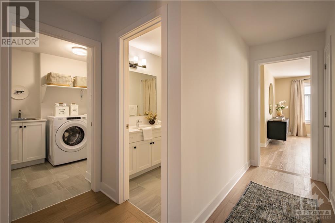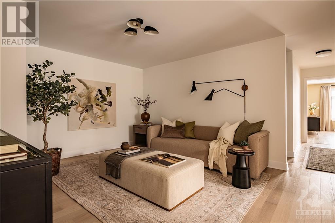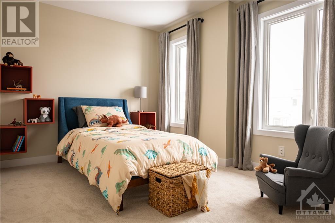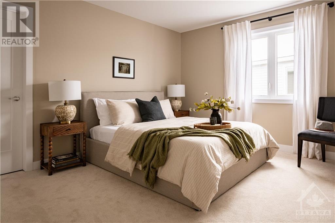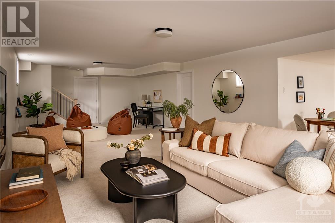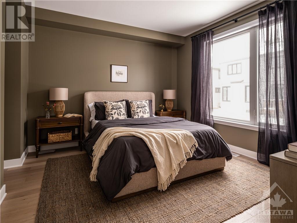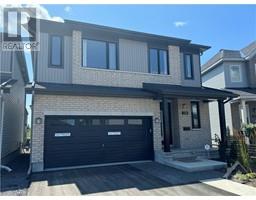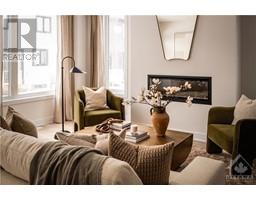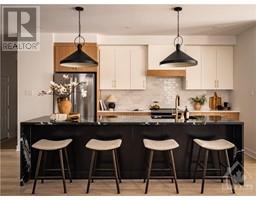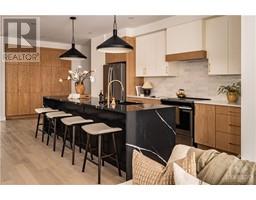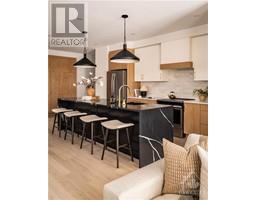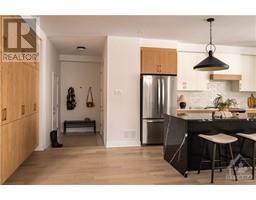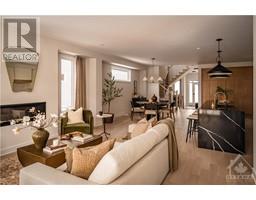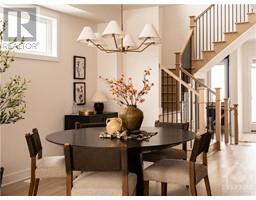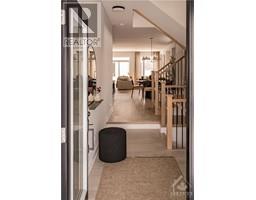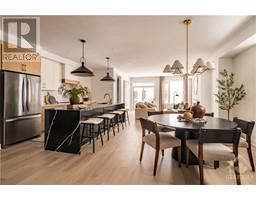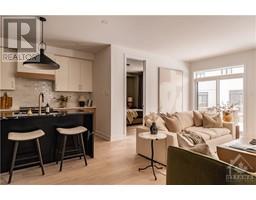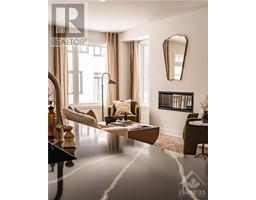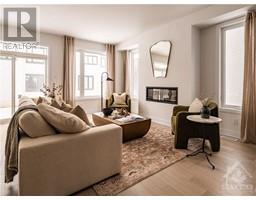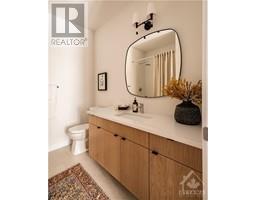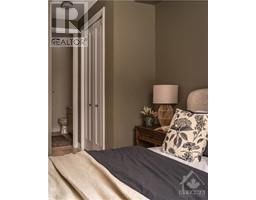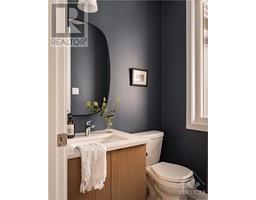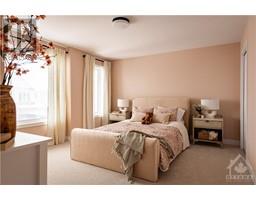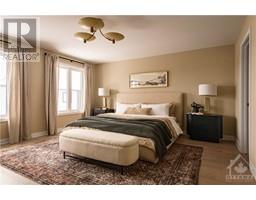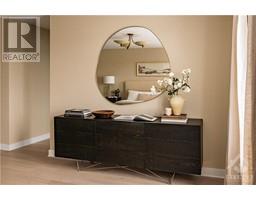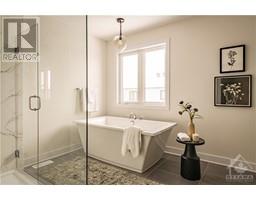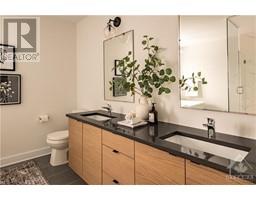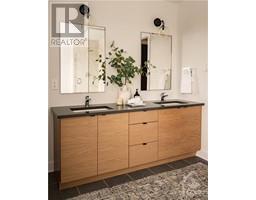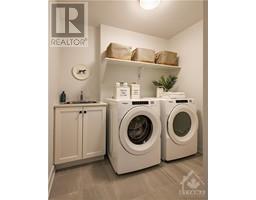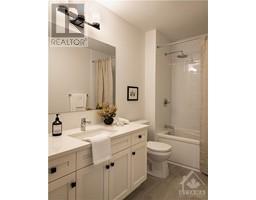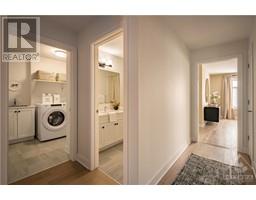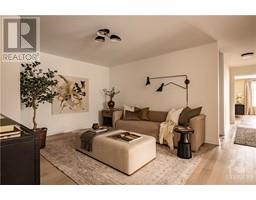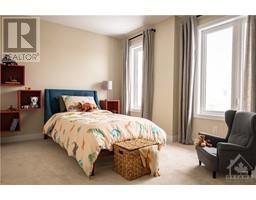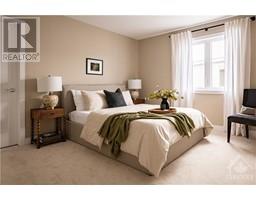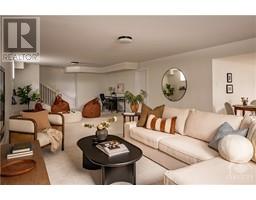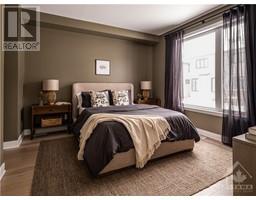5 Bedroom
4 Bathroom
Fireplace
None
Forced Air
$1,024,990
TO BE BUILD, completion July 2025: A home designed for large families to enjoy through all ages and stages. This home features an open-concept living space with a full guest suite on the main floor. Discover the benefits of how a main-level suite can provide a family with more privacy, including four additional bedrooms on the second level for children, company or in-laws – everyone will get to enjoy more spacious living space throughout the home. Featuring Hardwood throughout main floor & finished basement carpeted. This spectacular Glenview home can be designed to your exact taste & style, with an extra $7500. in bonus upgrades of your choice. Oversized Pie lot & explore the standards & upgrades that are included with every Glenview Home on the Attachments. There is a model home in Orleans which I would be happy to show anytime! Call today to secure this property. (id:35885)
Property Details
|
MLS® Number
|
1403406 |
|
Property Type
|
Single Family |
|
Neigbourhood
|
Stittsville |
|
Parking Space Total
|
4 |
Building
|
Bathroom Total
|
4 |
|
Bedrooms Above Ground
|
5 |
|
Bedrooms Total
|
5 |
|
Basement Development
|
Finished |
|
Basement Type
|
Full (finished) |
|
Constructed Date
|
2025 |
|
Construction Style Attachment
|
Detached |
|
Cooling Type
|
None |
|
Exterior Finish
|
Brick, Siding |
|
Fireplace Present
|
Yes |
|
Fireplace Total
|
1 |
|
Flooring Type
|
Wall-to-wall Carpet, Hardwood, Ceramic |
|
Foundation Type
|
Poured Concrete |
|
Half Bath Total
|
1 |
|
Heating Fuel
|
Natural Gas |
|
Heating Type
|
Forced Air |
|
Stories Total
|
2 |
|
Type
|
House |
|
Utility Water
|
Municipal Water |
Parking
Land
|
Acreage
|
No |
|
Sewer
|
Municipal Sewage System |
|
Size Depth
|
148 Ft |
|
Size Frontage
|
27 Ft |
|
Size Irregular
|
27 Ft X 148 Ft (irregular Lot) |
|
Size Total Text
|
27 Ft X 148 Ft (irregular Lot) |
|
Zoning Description
|
Residential |
Rooms
| Level |
Type |
Length |
Width |
Dimensions |
|
Second Level |
Primary Bedroom |
|
|
16’3” x 15’1” |
|
Second Level |
Bedroom |
|
|
14’6” x 12’5” |
|
Second Level |
Bedroom |
|
|
14’3” x 9’1” |
|
Second Level |
Bedroom |
|
|
12’4” x 12’4” |
|
Second Level |
Loft |
|
|
12’6” x 10’8” |
|
Basement |
Recreation Room |
|
|
15’10” x 33’9” |
|
Main Level |
Kitchen |
|
|
23’1” x 8’3” |
|
Main Level |
Dining Room |
|
|
10’9” x 15’9” |
|
Main Level |
Great Room |
|
|
15’10” x 12’3” |
|
Main Level |
Bedroom |
|
|
13’0” x 12’0” |
https://www.realtor.ca/real-estate/27196854/175-succession-court-stittsville-stittsville

