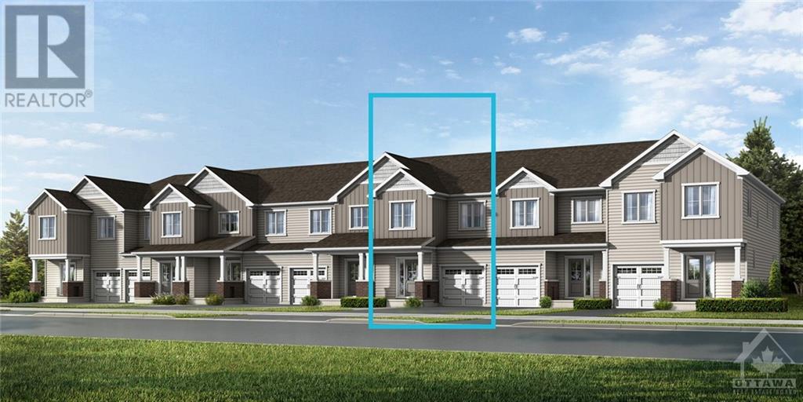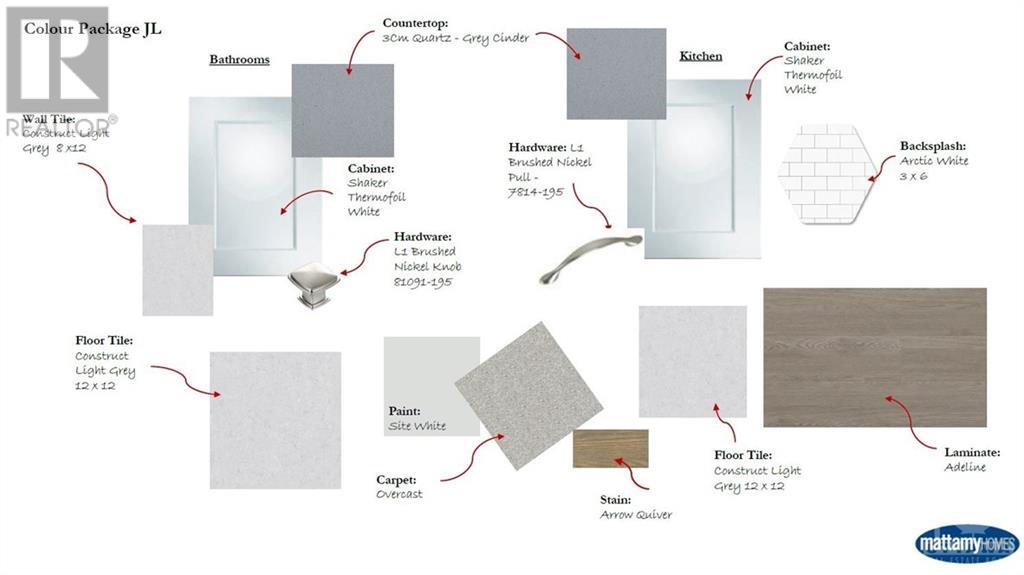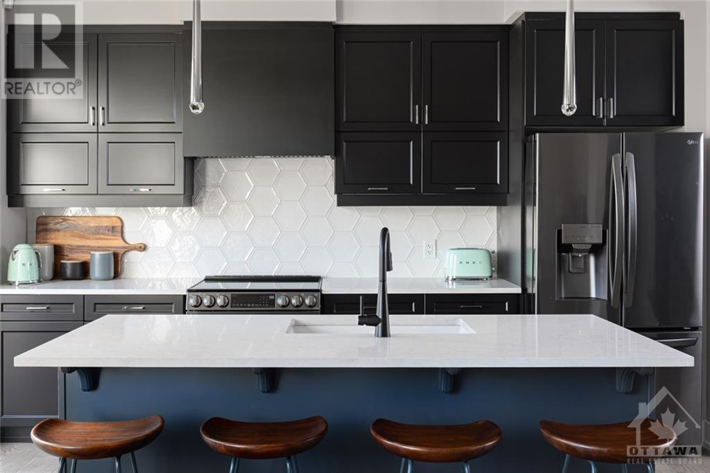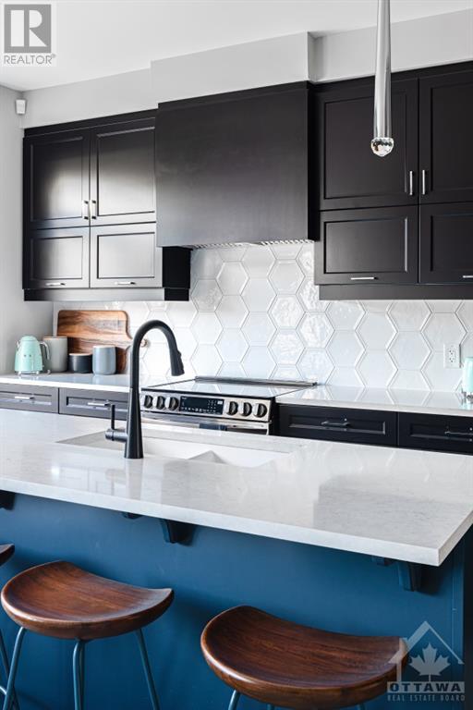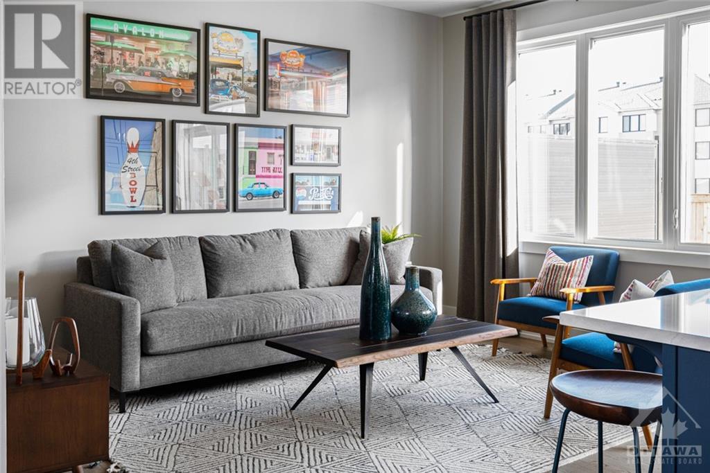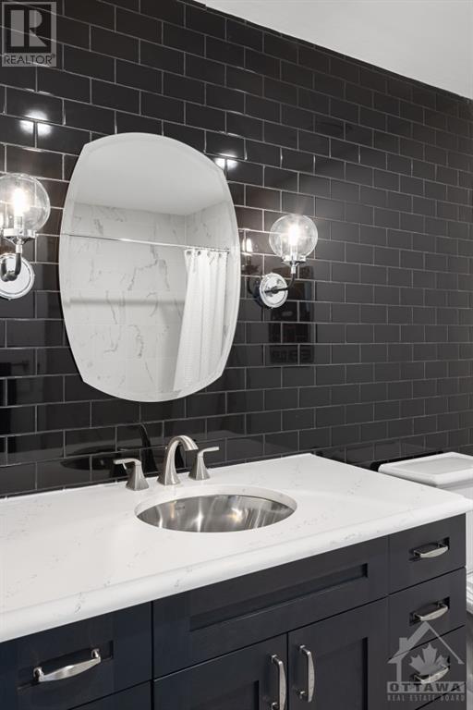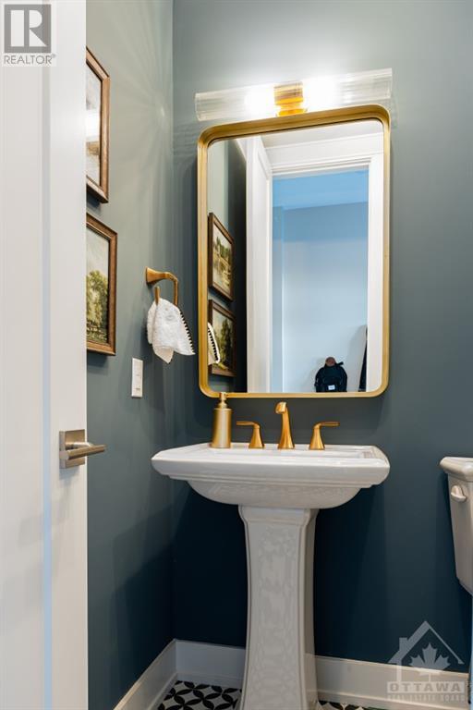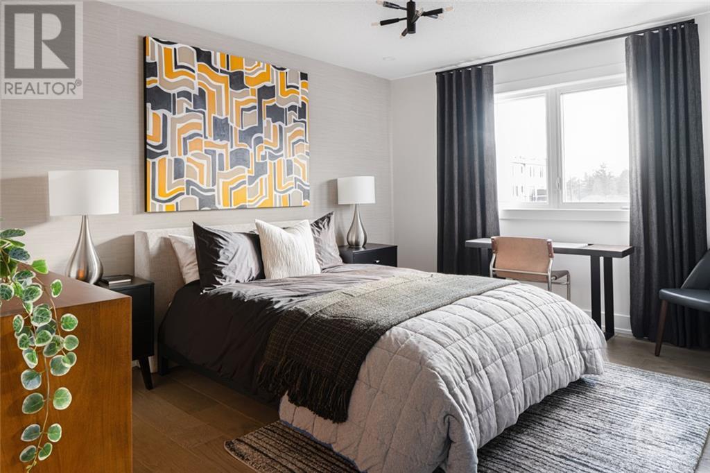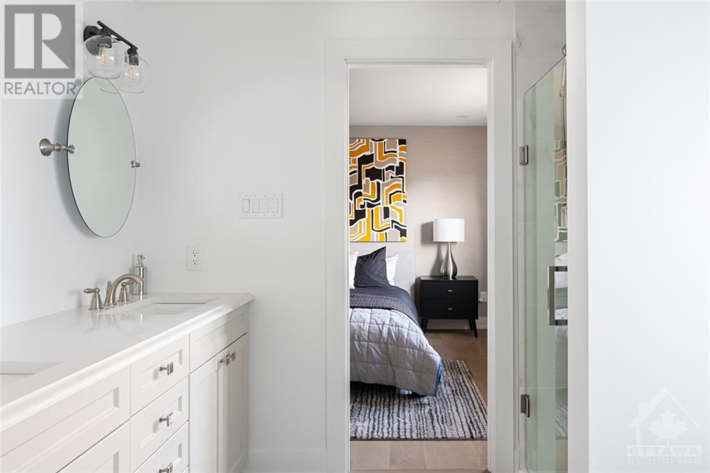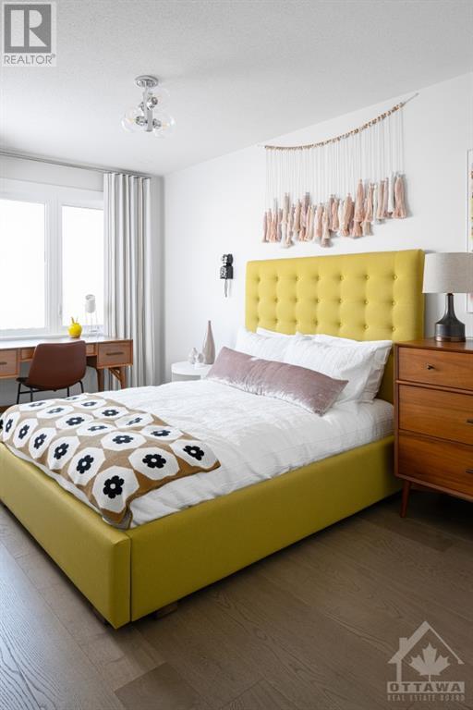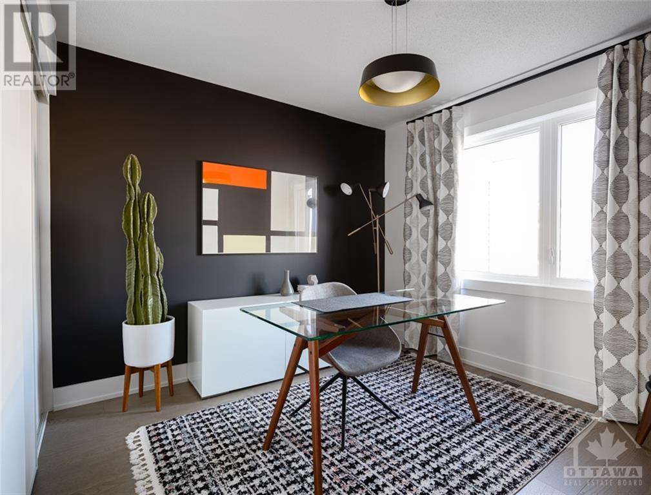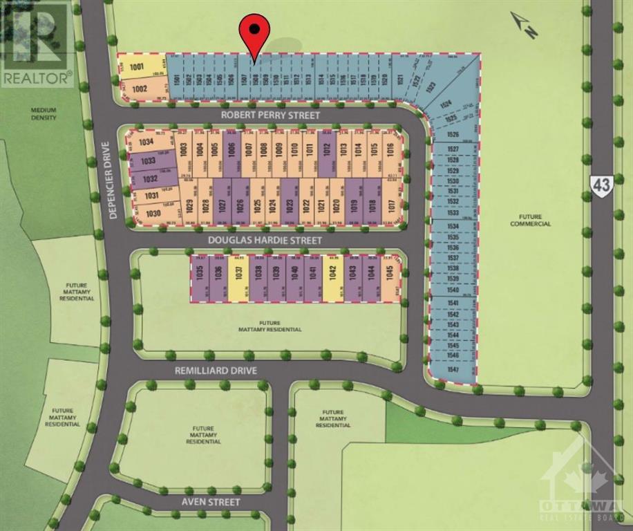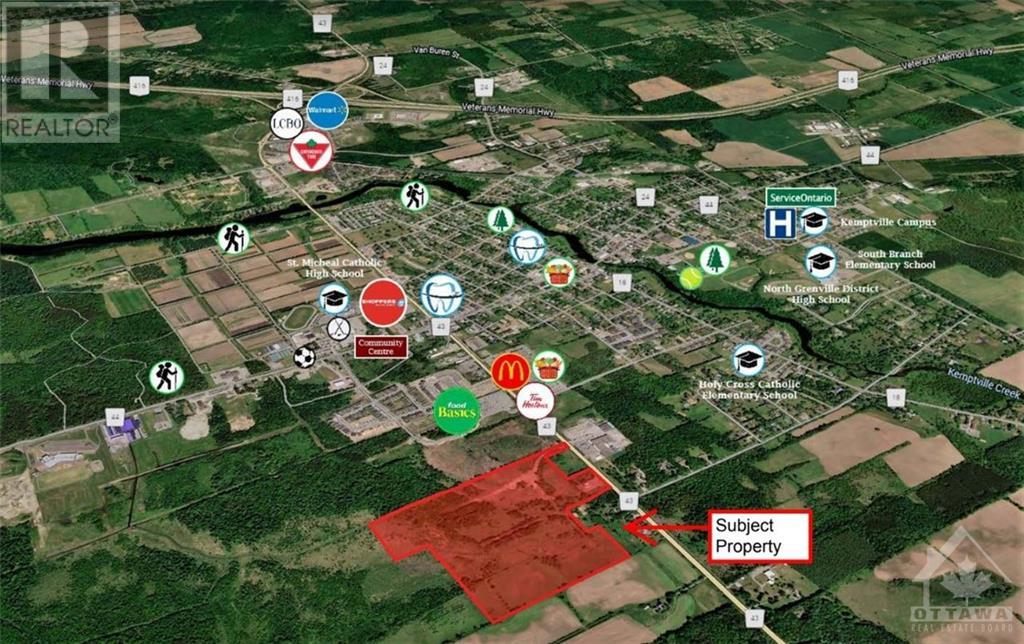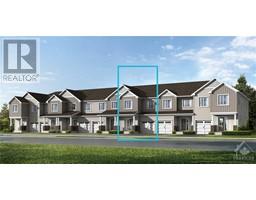3 Bedroom
4 Bathroom
None
Forced Air
Not Landscaped
$539,990
Welcome to the Equinox. This brand-new, 3-bed, 3.5-bath townhome in Kemptville's newest community, Oxford Village. Boasting over $90K in included incentives, this home features interior colors expertly chosen by Mattamy’s interior designers. Nestled in this established community, residents will enjoy convenient shopping, excellent schools, lush parks, and superb access to outdoor recreational activities. This home is packed with enhancements, including a finished basement with a bathroom, a chef’s kitchen with upgraded cabinetry, laminate flooring throughout the main floor, quartz countertops in the kitchen and bathrooms, upgraded faucets throughout, a frameless glass shower & double sink in the ensuite, modern upgraded railings, stylish upgraded doors, and a water line for the fridge. Additionally, a voucher for three appliances from The Brick is included. Peace of mind comes with a 7-year Tarion Home Warranty. You can view similar townhome models at 378 Crossway Terrace in Kanata. (id:35885)
Property Details
|
MLS® Number
|
1399853 |
|
Property Type
|
Single Family |
|
Neigbourhood
|
Oxford Village |
|
Amenities Near By
|
Golf Nearby, Recreation Nearby, Shopping |
|
Communication Type
|
Internet Access |
|
Community Features
|
Family Oriented |
|
Easement
|
Unknown |
|
Parking Space Total
|
2 |
Building
|
Bathroom Total
|
4 |
|
Bedrooms Above Ground
|
3 |
|
Bedrooms Total
|
3 |
|
Appliances
|
Refrigerator, Dishwasher, Stove |
|
Basement Development
|
Finished |
|
Basement Type
|
Full (finished) |
|
Constructed Date
|
2024 |
|
Cooling Type
|
None |
|
Exterior Finish
|
Brick, Siding |
|
Fire Protection
|
Smoke Detectors |
|
Flooring Type
|
Wall-to-wall Carpet, Laminate, Tile |
|
Foundation Type
|
Poured Concrete |
|
Half Bath Total
|
1 |
|
Heating Fuel
|
Natural Gas |
|
Heating Type
|
Forced Air |
|
Stories Total
|
2 |
|
Type
|
Row / Townhouse |
|
Utility Water
|
Municipal Water |
Parking
Land
|
Acreage
|
No |
|
Land Amenities
|
Golf Nearby, Recreation Nearby, Shopping |
|
Landscape Features
|
Not Landscaped |
|
Sewer
|
Municipal Sewage System |
|
Size Depth
|
100 Ft |
|
Size Frontage
|
21 Ft |
|
Size Irregular
|
21 Ft X 100 Ft |
|
Size Total Text
|
21 Ft X 100 Ft |
|
Zoning Description
|
Residential |
Rooms
| Level |
Type |
Length |
Width |
Dimensions |
|
Second Level |
Primary Bedroom |
|
|
13'11" x 16'2" |
|
Second Level |
Bedroom |
|
|
13'6" x 9'8" |
|
Second Level |
Bedroom |
|
|
10'5" x 8'10" |
|
Basement |
Recreation Room |
|
|
19'8" x 11'11" |
|
Main Level |
Kitchen |
|
|
17'0" x 8'4" |
|
Main Level |
Great Room |
|
|
21'6" x 11'9" |
|
Other |
Other |
|
|
20'8" x 9'6" |
Utilities
https://www.realtor.ca/real-estate/27098617/178-robert-perry-street-kemptville-oxford-village

