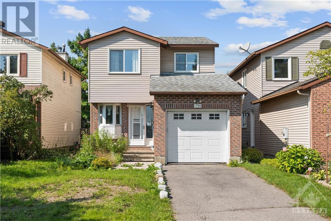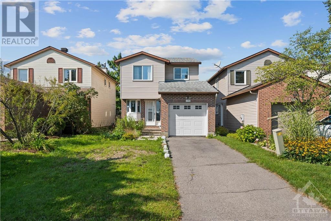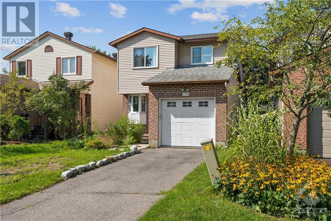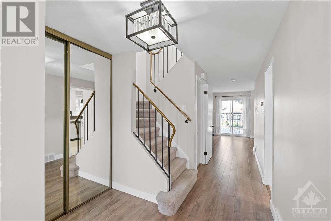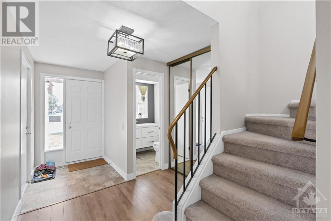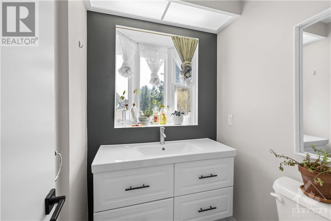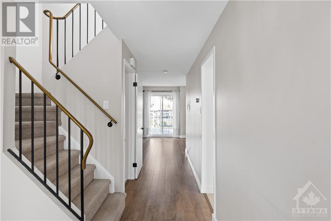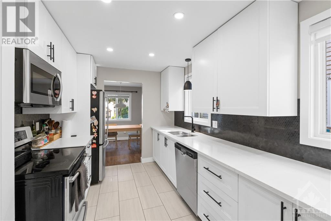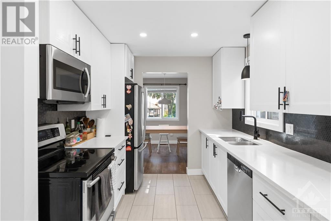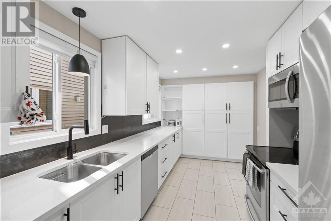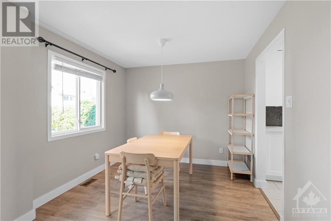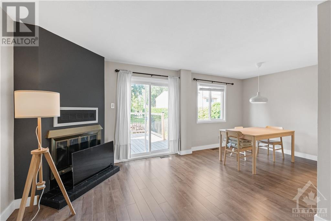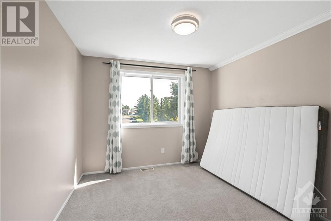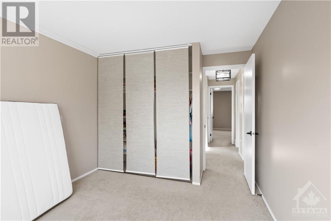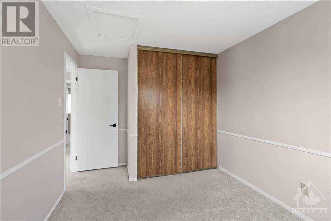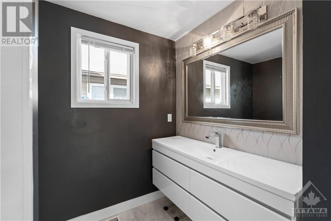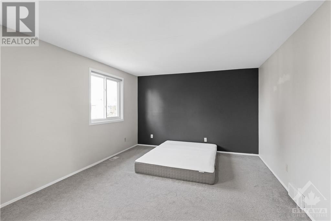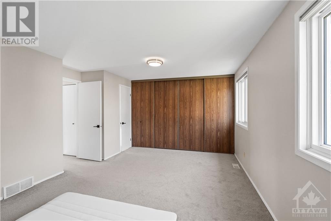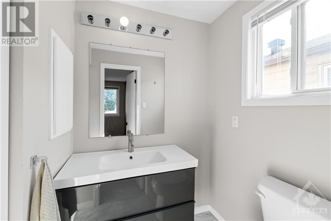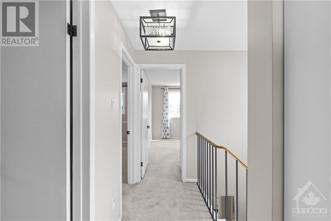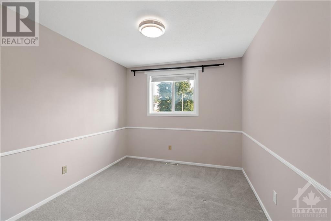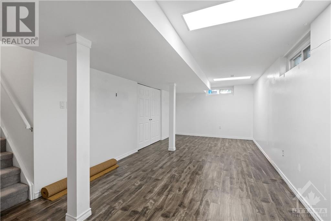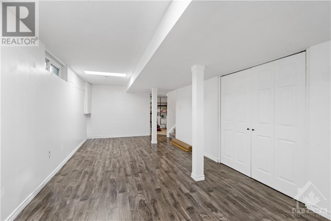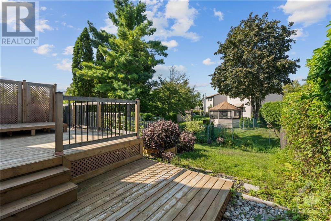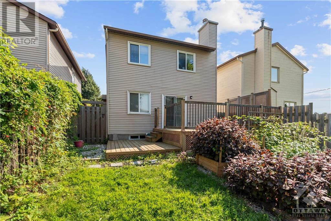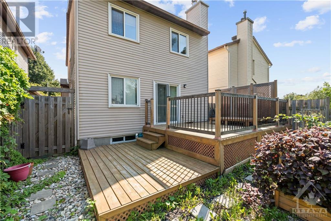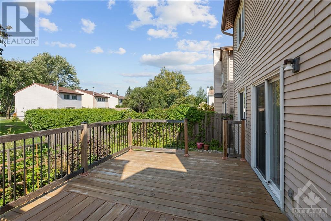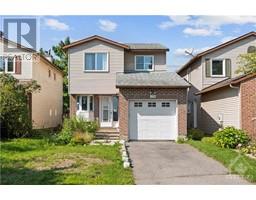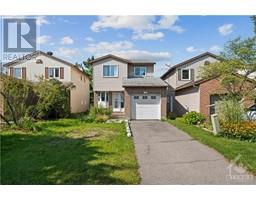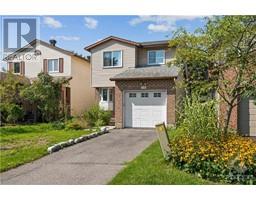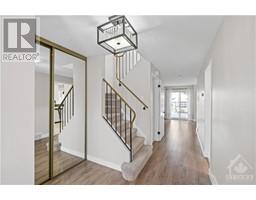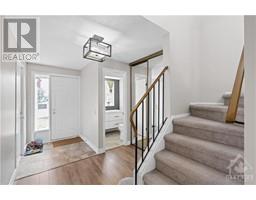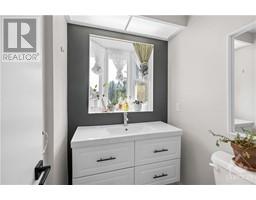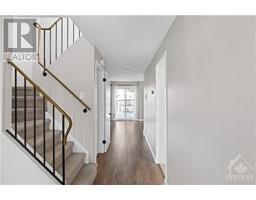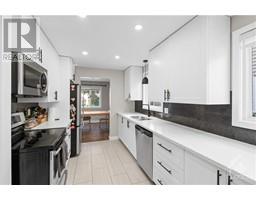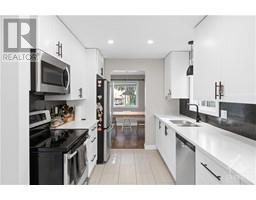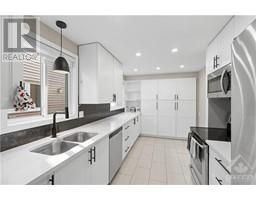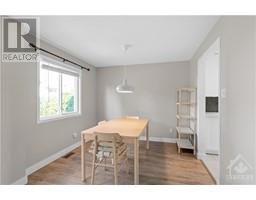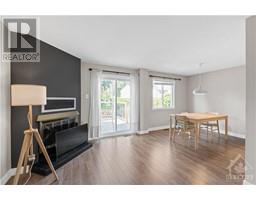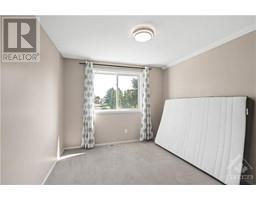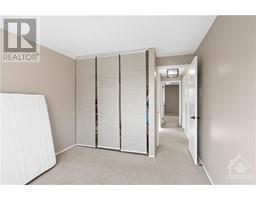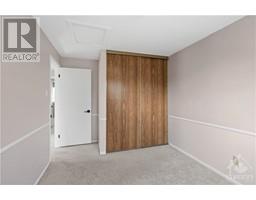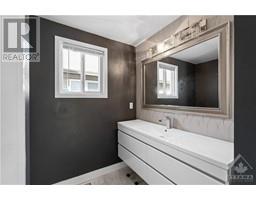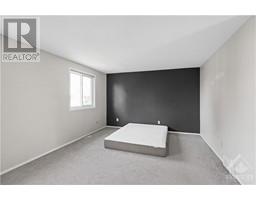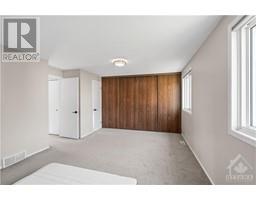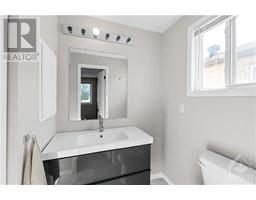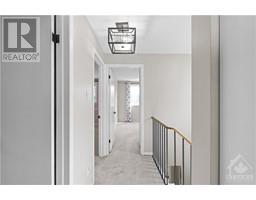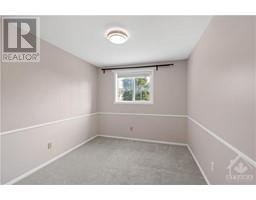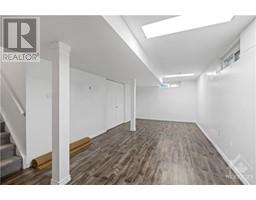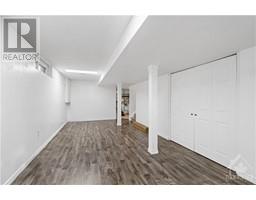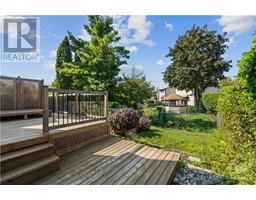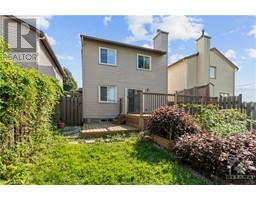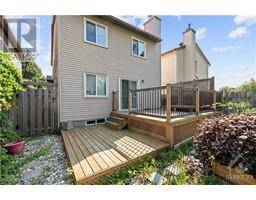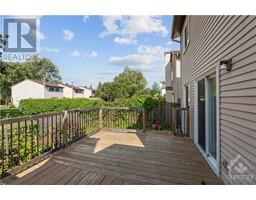3 Bedroom
3 Bathroom
Central Air Conditioning
Forced Air
$2,700 Monthly
Beautiful two-storey home located steps away from Yves Richer Park. The main floor welcomes you with a bright foyer offering convenient garage access, updated flooring, and a modern chef's kitchen. This culinary space boasts elegant white cabinets with sleek hardware, a built-in pantry, quartz countertops, and stainless steel appliances. Upstairs, the spacious master bedroom features a stylishly updated two-piece ensuite, accompanied by two additional bedrooms and a fully renovated four-piece main bath. The finished lower level provides a generous recreational room, a laundry area, and ample storage. Outdoors, enjoy the expansive yard with a two-tier deck, perfect for entertaining, all just a stone's throw from the park. Completed rental application, full credit score, and proof of income requirement. NO roommates, NO smoking, NO pets above 15lbs. Available Nov 1, 2024 or after only. minimum one year lease or longer only. No exceptions. (id:35885)
Property Details
|
MLS® Number
|
1404548 |
|
Property Type
|
Single Family |
|
Neigbourhood
|
Queenswood Heights |
|
Amenities Near By
|
Public Transit, Recreation Nearby, Shopping |
|
Community Features
|
Family Oriented |
|
Parking Space Total
|
3 |
Building
|
Bathroom Total
|
3 |
|
Bedrooms Above Ground
|
3 |
|
Bedrooms Total
|
3 |
|
Amenities
|
Laundry - In Suite |
|
Appliances
|
Refrigerator, Dishwasher, Dryer, Microwave Range Hood Combo, Stove, Washer |
|
Basement Development
|
Partially Finished |
|
Basement Type
|
Full (partially Finished) |
|
Constructed Date
|
1989 |
|
Construction Style Attachment
|
Detached |
|
Cooling Type
|
Central Air Conditioning |
|
Exterior Finish
|
Brick, Siding |
|
Flooring Type
|
Wall-to-wall Carpet, Laminate, Vinyl |
|
Half Bath Total
|
2 |
|
Heating Fuel
|
Natural Gas |
|
Heating Type
|
Forced Air |
|
Stories Total
|
2 |
|
Type
|
House |
|
Utility Water
|
Municipal Water |
Parking
Land
|
Acreage
|
No |
|
Fence Type
|
Fenced Yard |
|
Land Amenities
|
Public Transit, Recreation Nearby, Shopping |
|
Sewer
|
Municipal Sewage System |
|
Size Irregular
|
* Ft X * Ft |
|
Size Total Text
|
* Ft X * Ft |
|
Zoning Description
|
Residential |
Rooms
| Level |
Type |
Length |
Width |
Dimensions |
|
Second Level |
Primary Bedroom |
|
|
17'2" x 12'0" |
|
Second Level |
2pc Ensuite Bath |
|
|
Measurements not available |
|
Second Level |
Bedroom |
|
|
10'5" x 9'8" |
|
Second Level |
Bedroom |
|
|
10'8" x 9'0" |
|
Second Level |
4pc Bathroom |
|
|
Measurements not available |
|
Lower Level |
Recreation Room |
|
|
24'2" x 11'2" |
|
Lower Level |
Laundry Room |
|
|
9'10" x 8'10" |
|
Lower Level |
Storage |
|
|
15'10" x 6'4" |
|
Main Level |
Foyer |
|
|
Measurements not available |
|
Main Level |
Living Room |
|
|
15'11" x 10'0" |
|
Main Level |
Dining Room |
|
|
9'5" x 9'1" |
|
Main Level |
Kitchen |
|
|
15'1" x 8'5" |
|
Main Level |
2pc Bathroom |
|
|
Measurements not available |
https://www.realtor.ca/real-estate/27376331/1782-summerlands-crescent-ottawa-queenswood-heights

