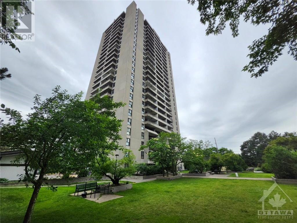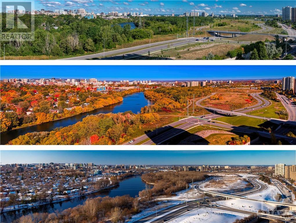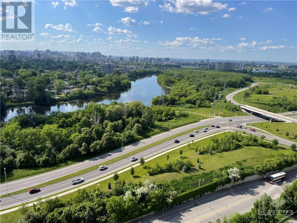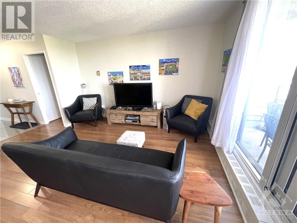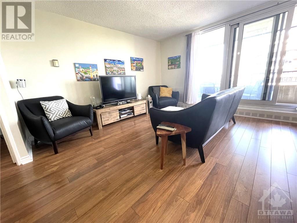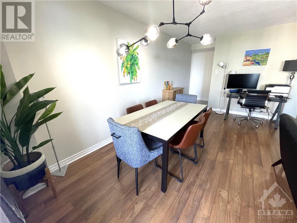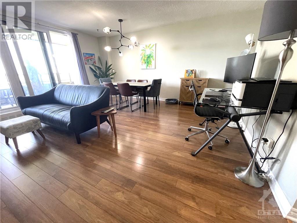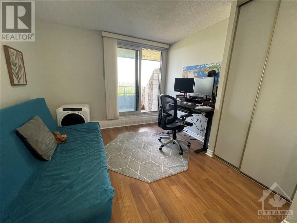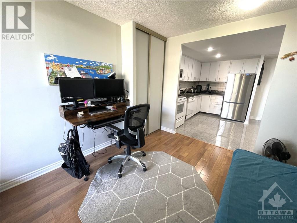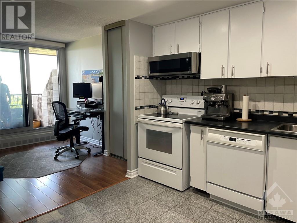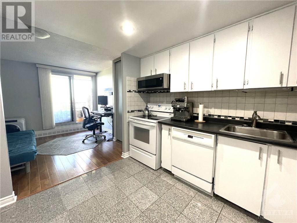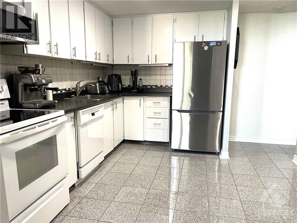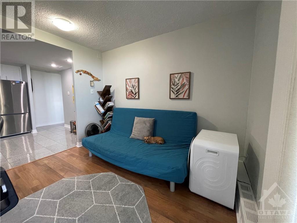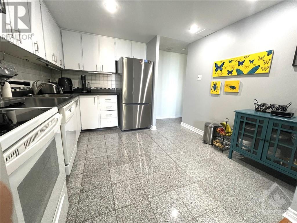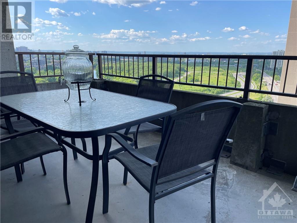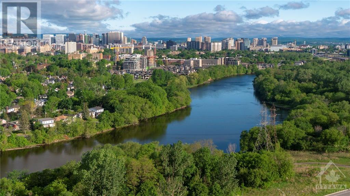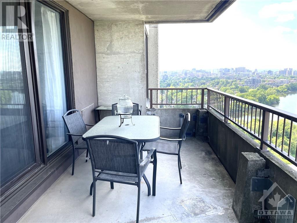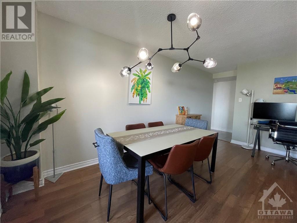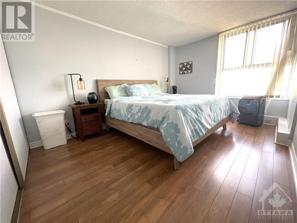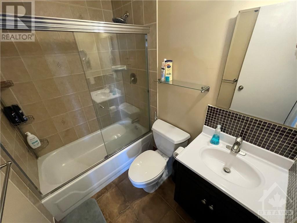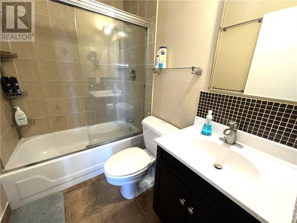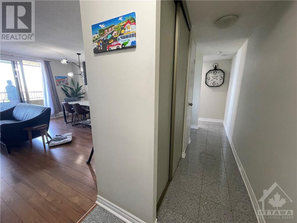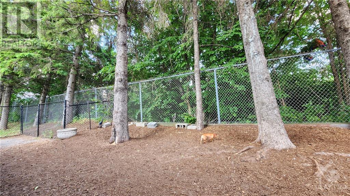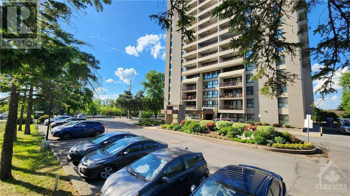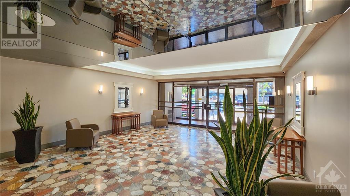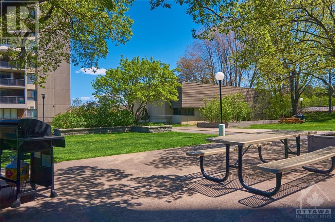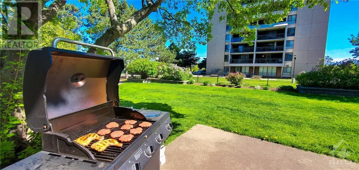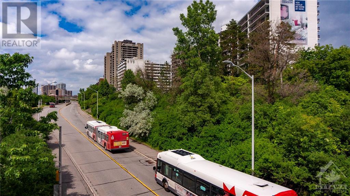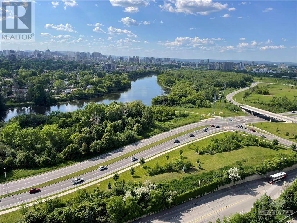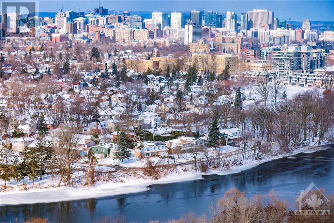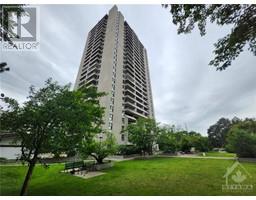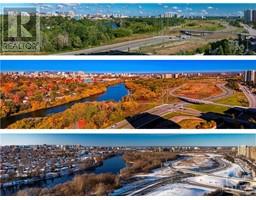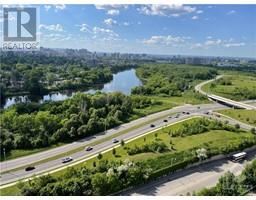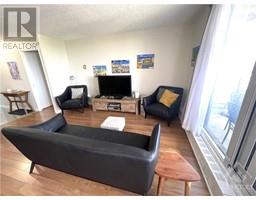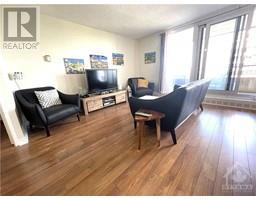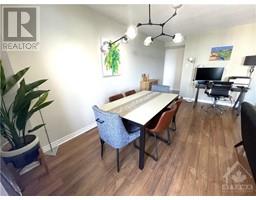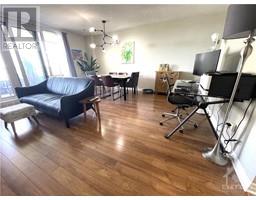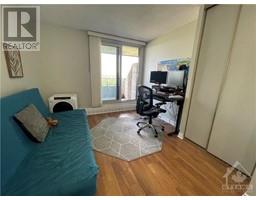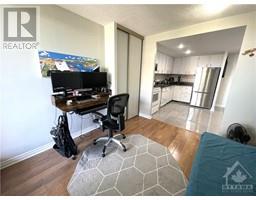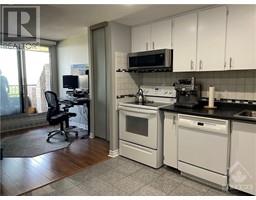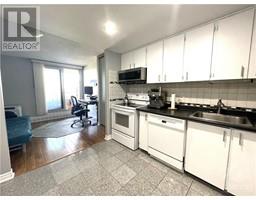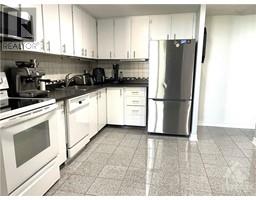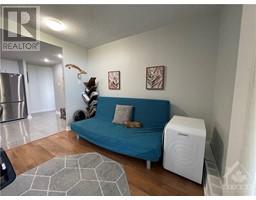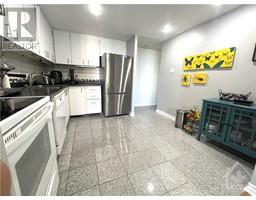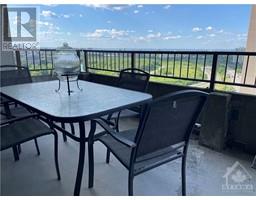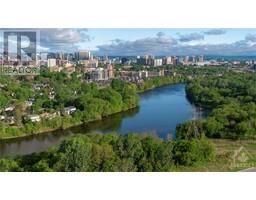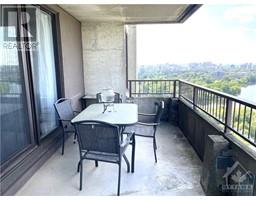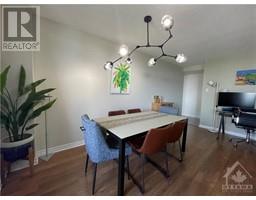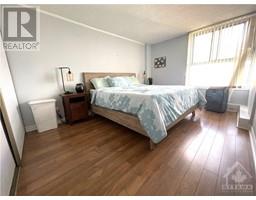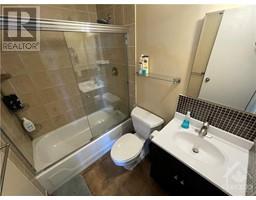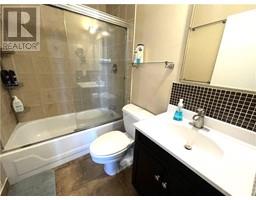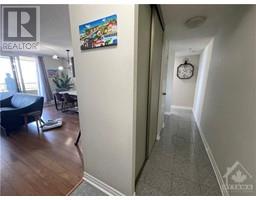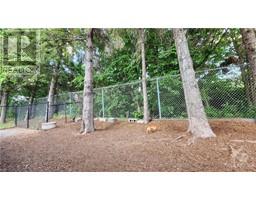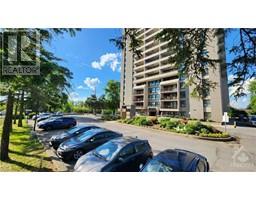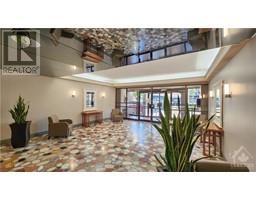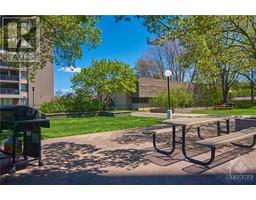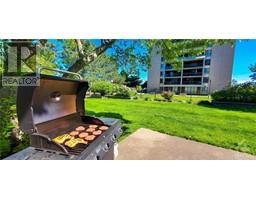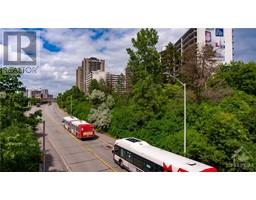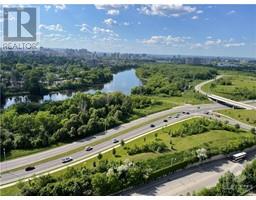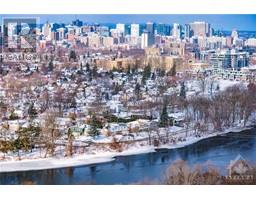1785 Frobisher Lane Unit#2601 Ottawa, Ontario K1G 3T7
$339,900Maintenance, Landscaping, Property Management, Caretaker, Heat, Electricity, Water, Other, See Remarks, Condominium Amenities, Recreation Facilities
$683 Monthly
Maintenance, Landscaping, Property Management, Caretaker, Heat, Electricity, Water, Other, See Remarks, Condominium Amenities, Recreation Facilities
$683 MonthlyAMAZING VIEW AND SUNSETS! Check this SPACIOUS APARTMENT + LARGE OFFICE ( option to turn 2nd bedroom) with a great layout and large living room with dinning room. OVERSIZE Balcony to enjoy the views and do gardening and welcome your guests. UNDERGROUND PARKING AND STORAGE LOCKER. Condo located directly across from Smyth Transit Station. View of the City & River. This property is minutes away from the General & CHEO hospitals. Close to shopping centers, bicycle paths, train station, LRT with easy access to 417. The condo fee includes: Hydro, Heat, Laundry(Same floor), Water/Sewer, party room, indoor pool, gym, tennis court, sauna, games room and a tuck-shop (id:35885)
Property Details
| MLS® Number | 1409466 |
| Property Type | Single Family |
| Neigbourhood | Riverpark |
| Amenities Near By | Public Transit, Recreation Nearby, Shopping, Water Nearby |
| Community Features | Recreational Facilities, Family Oriented, Pets Allowed |
| Features | Cul-de-sac, Park Setting, Other |
| Parking Space Total | 1 |
| Pool Type | Indoor Pool, Inground Pool |
| View Type | River View |
Building
| Bathroom Total | 1 |
| Bedrooms Above Ground | 1 |
| Bedrooms Total | 1 |
| Amenities | Party Room, Laundry Facility, Guest Suite, Exercise Centre |
| Appliances | Refrigerator, Dishwasher, Stove |
| Basement Development | Finished |
| Basement Type | None (finished) |
| Constructed Date | 1975 |
| Cooling Type | Wall Unit |
| Exterior Finish | Brick |
| Flooring Type | Mixed Flooring, Laminate, Tile |
| Foundation Type | Poured Concrete |
| Heating Fuel | Natural Gas |
| Heating Type | Hot Water Radiator Heat |
| Stories Total | 1 |
| Type | Apartment |
| Utility Water | Municipal Water |
Parking
| Underground |
Land
| Acreage | No |
| Land Amenities | Public Transit, Recreation Nearby, Shopping, Water Nearby |
| Landscape Features | Landscaped |
| Sewer | Municipal Sewage System |
| Zoning Description | Residential |
Rooms
| Level | Type | Length | Width | Dimensions |
|---|---|---|---|---|
| Main Level | Primary Bedroom | 13'10" x 10'0" | ||
| Main Level | 4pc Bathroom | 7'0" x 4'10" | ||
| Main Level | Kitchen | 12'8" x 10'5" | ||
| Main Level | Den | 10'5" x 10'4" | ||
| Main Level | Living Room | 9'0" x 15'10" | ||
| Main Level | Dining Room | 10'4" x 8'0" |
https://www.realtor.ca/real-estate/27355585/1785-frobisher-lane-unit2601-ottawa-riverpark
Interested?
Contact us for more information

