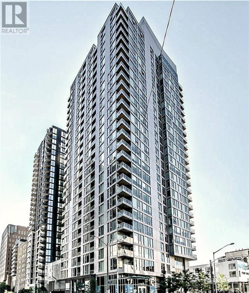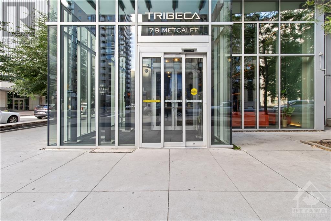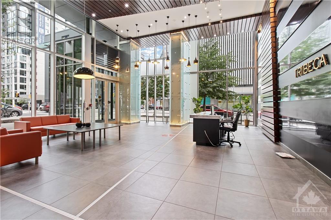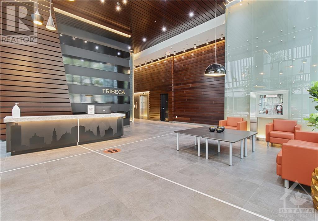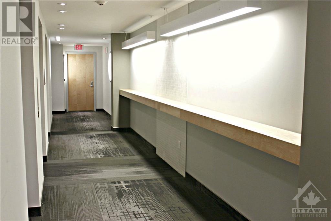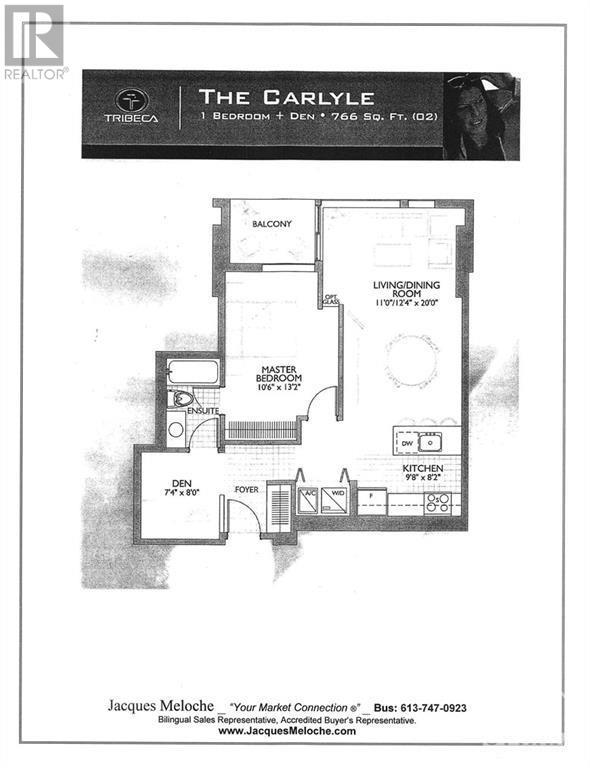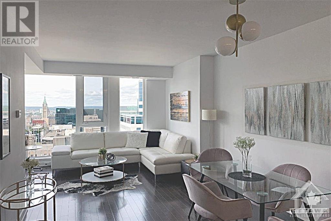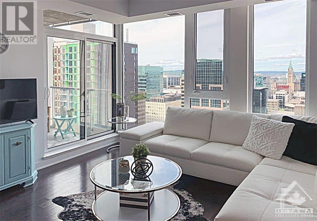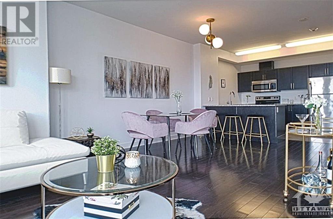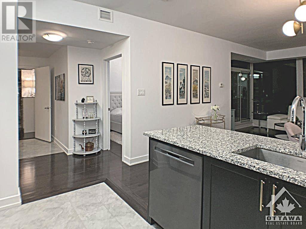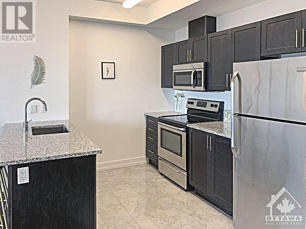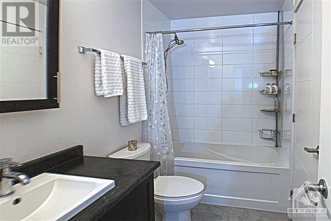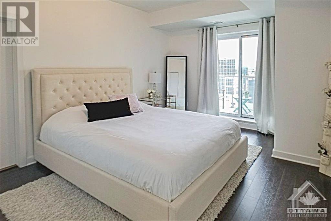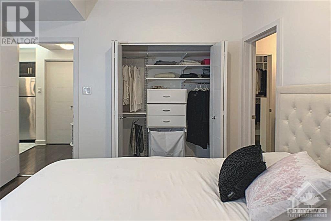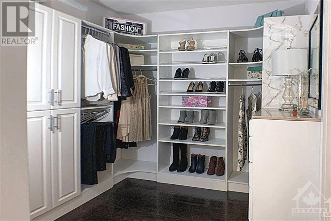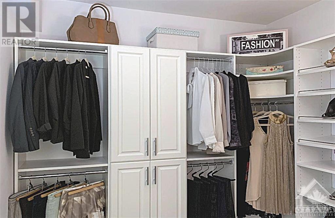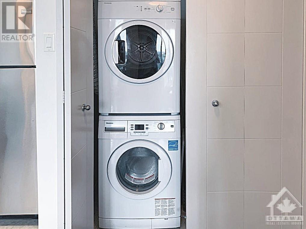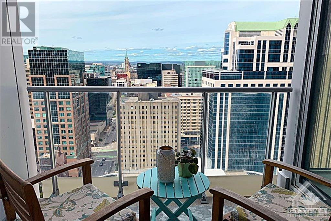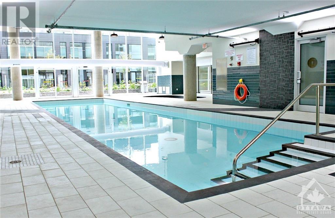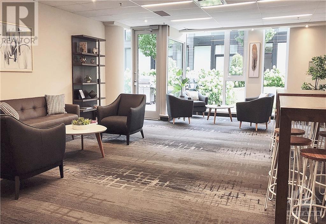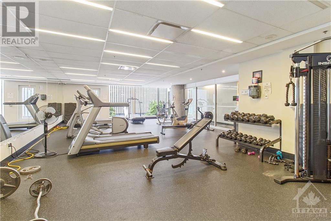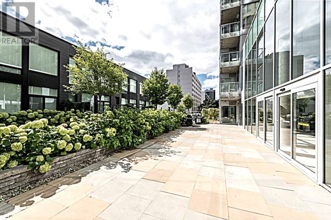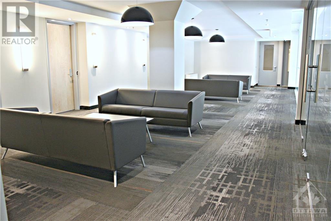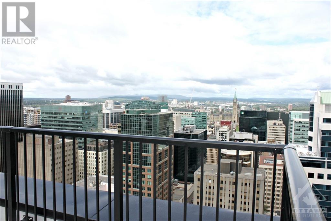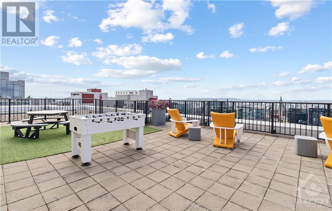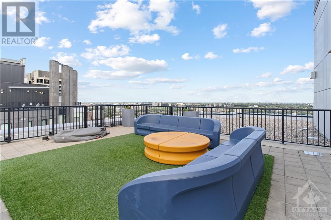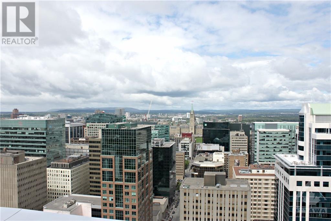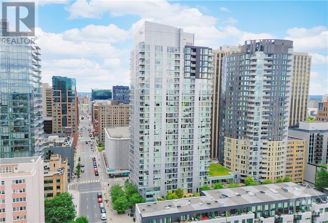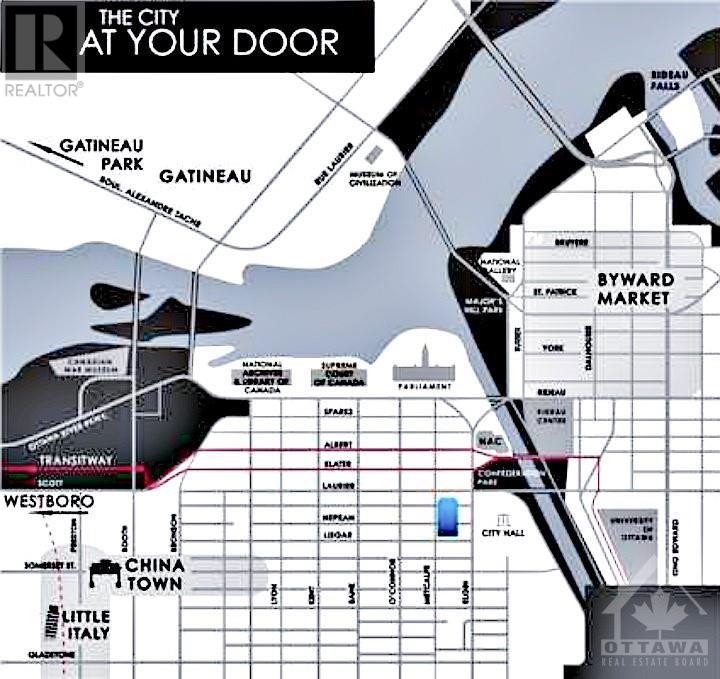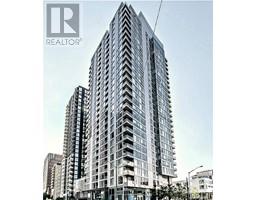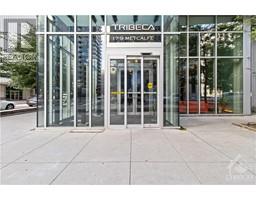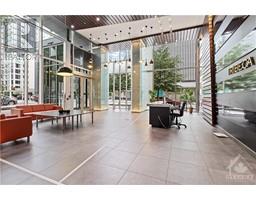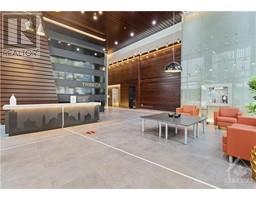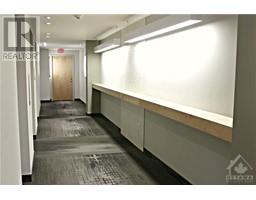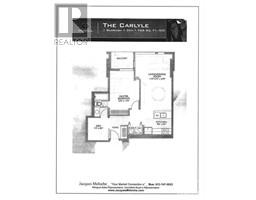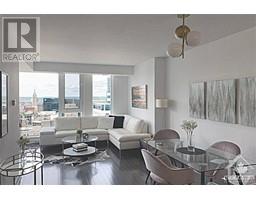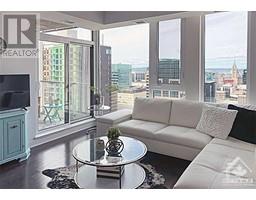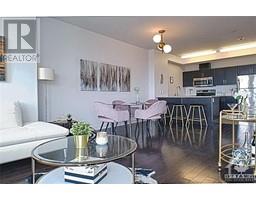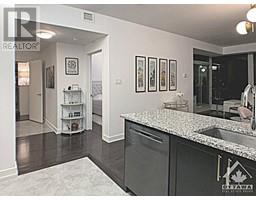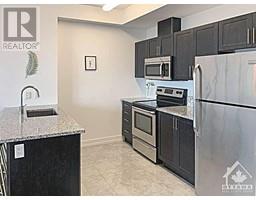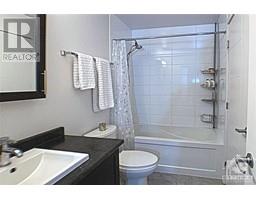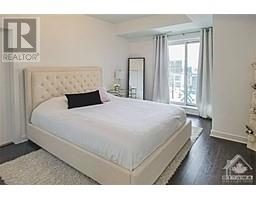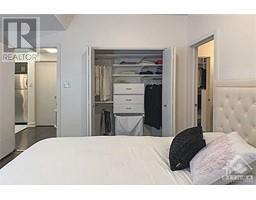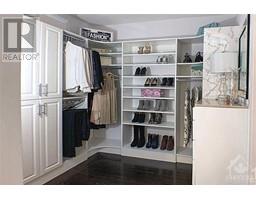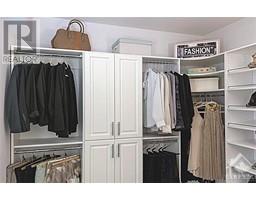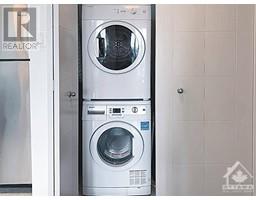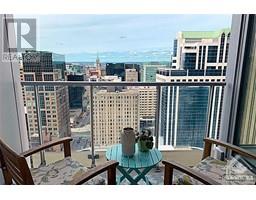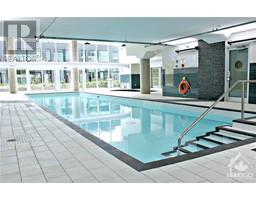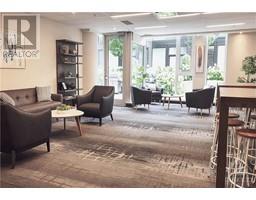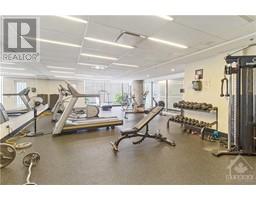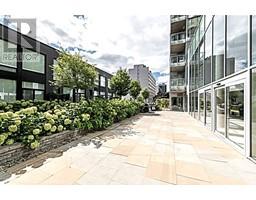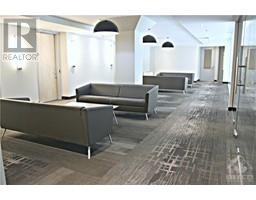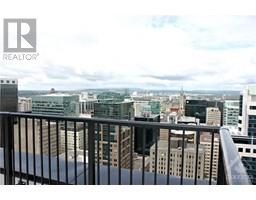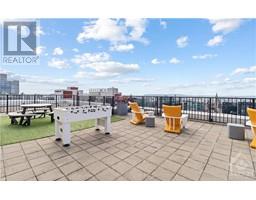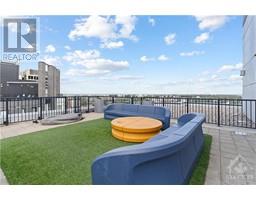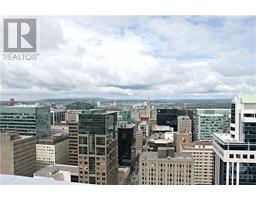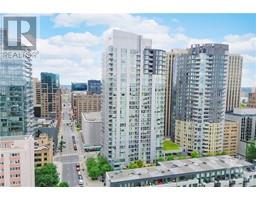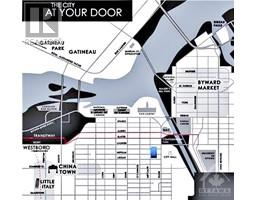179 Metcalfe Street Unit#2302 Ottawa, Ontario K2P 0W1
$539,900Maintenance, Property Management, Caretaker, Heat, Water, Other, See Remarks, Condominium Amenities, Reserve Fund Contributions
$558 Monthly
Maintenance, Property Management, Caretaker, Heat, Water, Other, See Remarks, Condominium Amenities, Reserve Fund Contributions
$558 MonthlyWow! Unobstructed view of the Parliament from the 23rd floor. Exceptional location within walking distance to the National Art Centre, the Canal, Elgin Street restaurants... Greeted by a 22 ft grand lobby with concierge services. This apartment offers 9 ft. ceiling with oversized panoramic windows and harwood floors throughout. Separate foyer. The primary bedroom has a cheater ensuite and an access to a multi-function room with built-ins. It could be a dressing room or office. Kitchen with large island, granite countertops and stainless-steel appliances. In-suite laundry. Great amenities include breathtaking rooftop terrace, party room with access to a peaceful inner courtyard with BBQ, fitness centre, large indoor pool, conference rooms and Guest Suites. And a convenient grocery store right at your door. Wide parking space and locker included. A unique opportunity! (id:35885)
Property Details
| MLS® Number | 1409107 |
| Property Type | Single Family |
| Neigbourhood | BUSINESS DISTRICT |
| Amenities Near By | Public Transit, Recreation Nearby, Shopping |
| Community Features | Pets Allowed |
| Features | Balcony |
| Parking Space Total | 1 |
Building
| Bathroom Total | 1 |
| Bedrooms Above Ground | 1 |
| Bedrooms Total | 1 |
| Amenities | Party Room, Laundry - In Suite, Guest Suite, Exercise Centre |
| Appliances | Refrigerator, Dryer, Microwave Range Hood Combo, Stove, Washer |
| Basement Development | Not Applicable |
| Basement Type | None (not Applicable) |
| Constructed Date | 2015 |
| Construction Material | Poured Concrete |
| Cooling Type | Central Air Conditioning |
| Exterior Finish | Aluminum Siding |
| Fire Protection | Security |
| Flooring Type | Hardwood, Tile |
| Foundation Type | Poured Concrete |
| Heating Fuel | Natural Gas |
| Heating Type | Forced Air |
| Stories Total | 27 |
| Type | Apartment |
| Utility Water | Municipal Water |
Parking
| Underground |
Land
| Acreage | No |
| Land Amenities | Public Transit, Recreation Nearby, Shopping |
| Sewer | Municipal Sewage System |
| Zoning Description | R5b (1600) S242 |
Rooms
| Level | Type | Length | Width | Dimensions |
|---|---|---|---|---|
| Main Level | Living Room | 12'4" x 10'0" | ||
| Main Level | Dining Room | 11'0" x 10'0" | ||
| Main Level | Kitchen | 9'8" x 8'2" | ||
| Main Level | Primary Bedroom | 13'2" x 10'6" | ||
| Main Level | 4pc Bathroom | 8'0" x 5'0" | ||
| Main Level | Den | 8'0" x 7'4" | ||
| Main Level | Foyer | 8'0" x 6'0" |
https://www.realtor.ca/real-estate/27364595/179-metcalfe-street-unit2302-ottawa-business-district
Interested?
Contact us for more information

