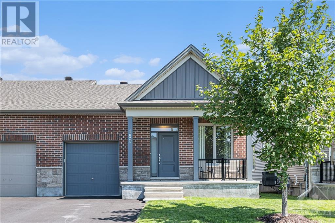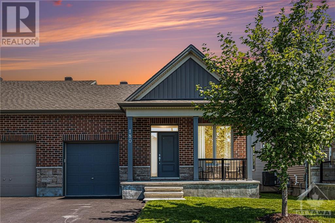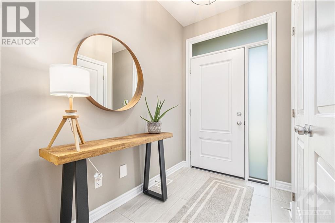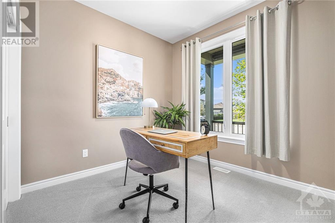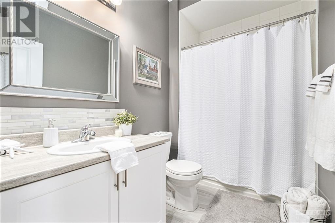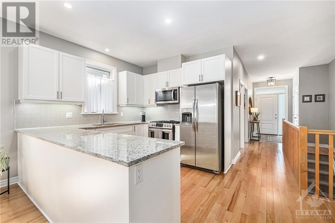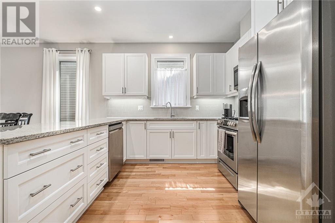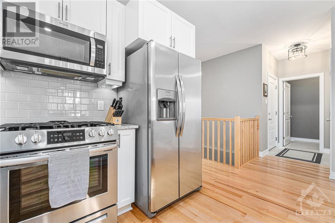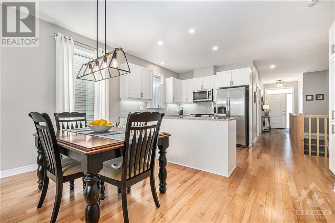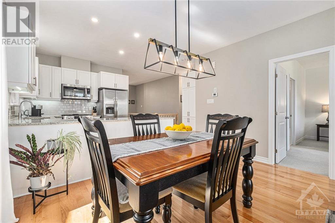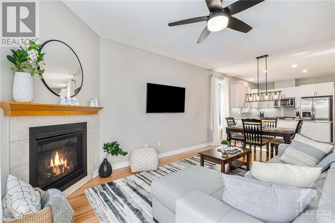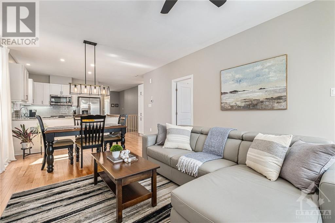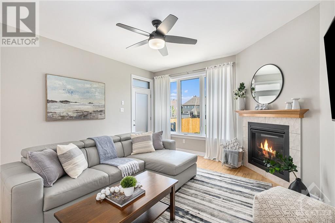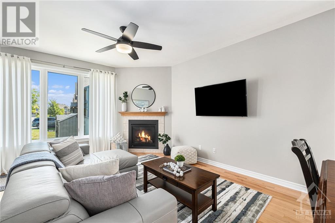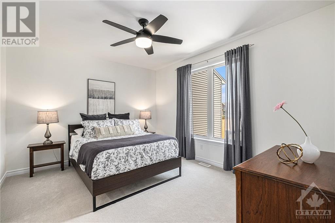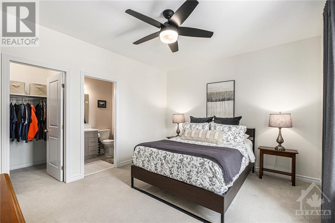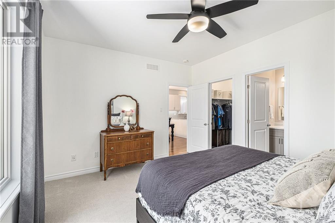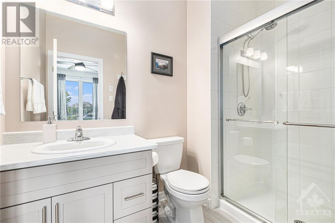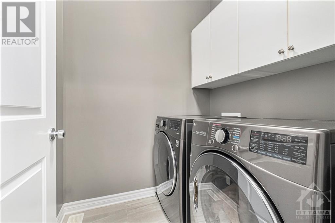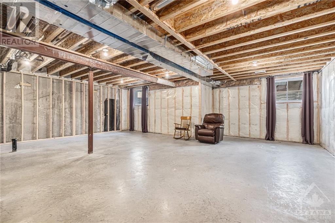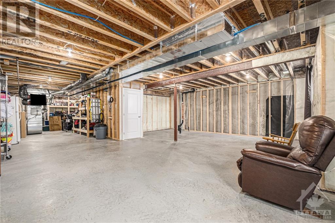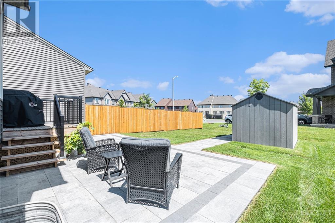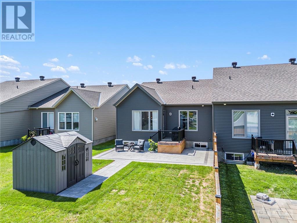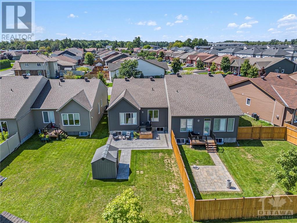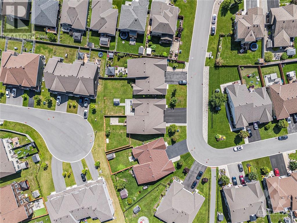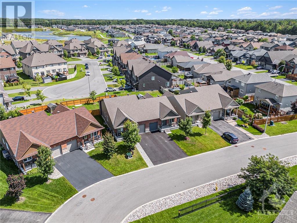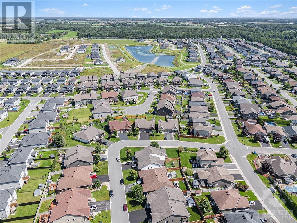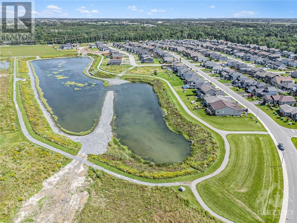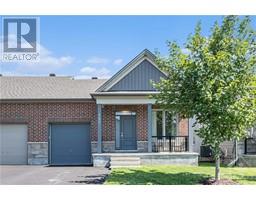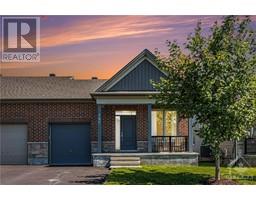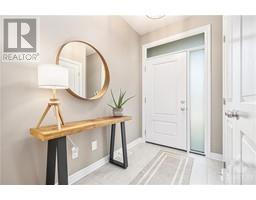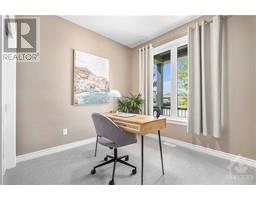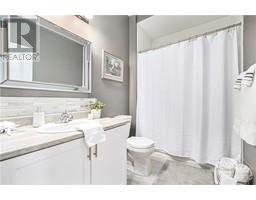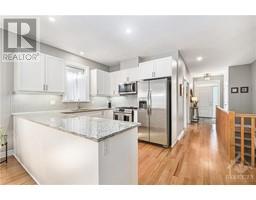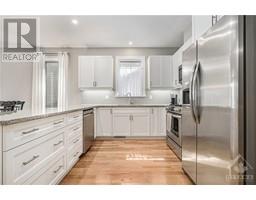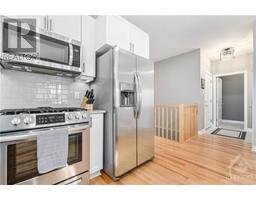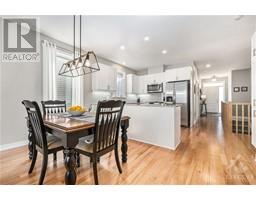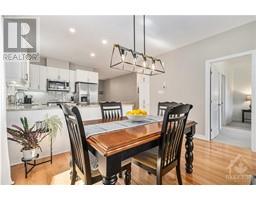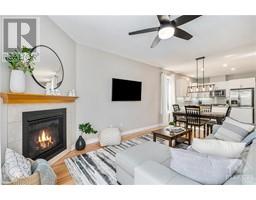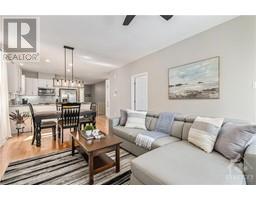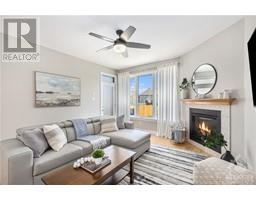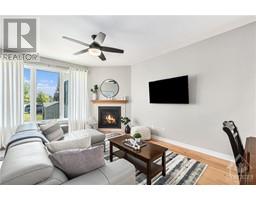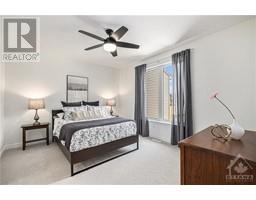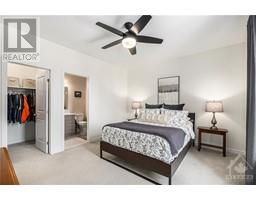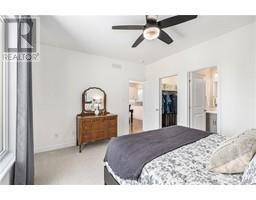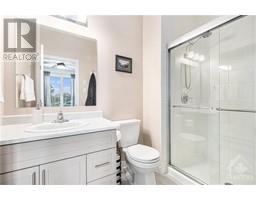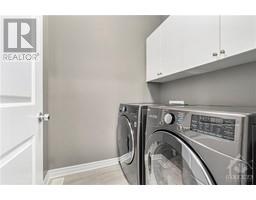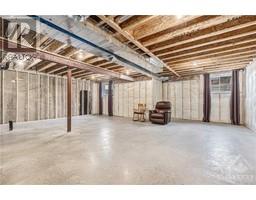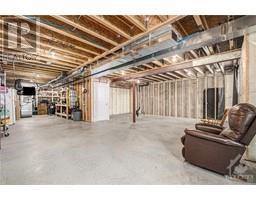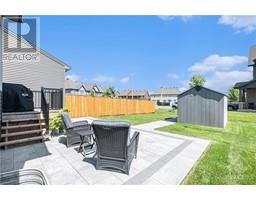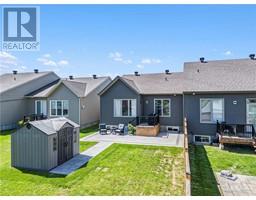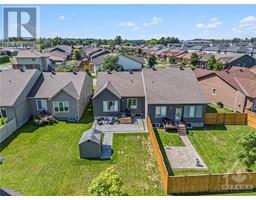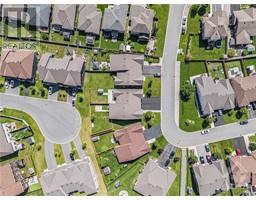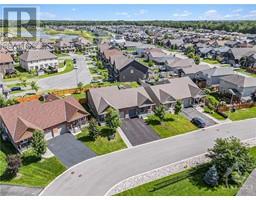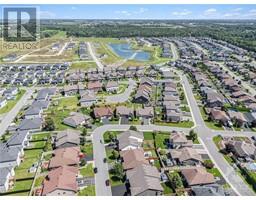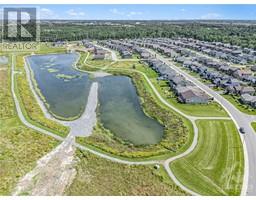2 Bedroom
2 Bathroom
Bungalow
Fireplace
Central Air Conditioning, Air Exchanger
Forced Air
Landscaped
$599,900
Welcome to 180 Boxcar, where elegance meets comfort in this 2 bed, 2 bath home featuring beautiful maple hardwood floors, 9ft ceilings, and a flowing open concept for effortless living. The kitchen features upgraded pot lights, granite counter tops, under cabinet lighting, SS appliances, and an expansive peninsula wonderfully blending the kitchen and living spaces. The primary bedroom is conveniently located off the living room and features a generous walk-in closet and an ensuite with a stunningly tiled glass shower. The bright and open living room features a gas fireplace and access to the newly landscaped backyard with a shed! A second bedroom, full bathroom, and laundry room complete the main level. The unspoiled lower level awaits your inspiration! Nestled in the charming community of Russell Trails, this property is located close to walking trails, a scenic pond, and the W.E. Burton Conservation Area. Also conveniently located near parks, schools, shopping, and the 417 HWY! (id:35885)
Property Details
|
MLS® Number
|
1408538 |
|
Property Type
|
Single Family |
|
Neigbourhood
|
Russell Trails |
|
Amenities Near By
|
Recreation Nearby, Shopping |
|
Communication Type
|
Internet Access |
|
Community Features
|
Family Oriented |
|
Features
|
Automatic Garage Door Opener |
|
Parking Space Total
|
3 |
|
Storage Type
|
Storage Shed |
|
Structure
|
Patio(s) |
Building
|
Bathroom Total
|
2 |
|
Bedrooms Above Ground
|
2 |
|
Bedrooms Total
|
2 |
|
Appliances
|
Refrigerator, Dishwasher, Dryer, Microwave Range Hood Combo, Stove, Washer |
|
Architectural Style
|
Bungalow |
|
Basement Development
|
Unfinished |
|
Basement Type
|
Full (unfinished) |
|
Constructed Date
|
2019 |
|
Construction Material
|
Poured Concrete |
|
Construction Style Attachment
|
Semi-detached |
|
Cooling Type
|
Central Air Conditioning, Air Exchanger |
|
Exterior Finish
|
Stone, Brick, Siding |
|
Fireplace Present
|
Yes |
|
Fireplace Total
|
1 |
|
Fixture
|
Drapes/window Coverings, Ceiling Fans |
|
Flooring Type
|
Wall-to-wall Carpet, Hardwood, Tile |
|
Foundation Type
|
Poured Concrete |
|
Heating Fuel
|
Natural Gas |
|
Heating Type
|
Forced Air |
|
Stories Total
|
1 |
|
Type
|
House |
|
Utility Water
|
Municipal Water |
Parking
|
Attached Garage
|
|
|
Inside Entry
|
|
Land
|
Acreage
|
No |
|
Land Amenities
|
Recreation Nearby, Shopping |
|
Landscape Features
|
Landscaped |
|
Sewer
|
Municipal Sewage System |
|
Size Depth
|
131 Ft ,1 In |
|
Size Frontage
|
32 Ft ,11 In |
|
Size Irregular
|
32.93 Ft X 131.11 Ft |
|
Size Total Text
|
32.93 Ft X 131.11 Ft |
|
Zoning Description
|
Residential |
Rooms
| Level |
Type |
Length |
Width |
Dimensions |
|
Lower Level |
Recreation Room |
|
|
24’8” x 46’9” |
|
Main Level |
Foyer |
|
|
7’4” x 20’0” |
|
Main Level |
Bedroom |
|
|
9'0" x 9'0" |
|
Main Level |
3pc Bathroom |
|
|
8’7” x 5’0” |
|
Main Level |
Kitchen |
|
|
9'4" x 10'4" |
|
Main Level |
Living Room/dining Room |
|
|
13'4" x 21'2" |
|
Main Level |
Primary Bedroom |
|
|
14'3" x 12'0" |
|
Main Level |
3pc Ensuite Bath |
|
|
9’0” x 5’0” |
|
Main Level |
Laundry Room |
|
|
5’5” x 6’2” |
Utilities
https://www.realtor.ca/real-estate/27337910/180-boxcar-crescent-russell-russell-trails

