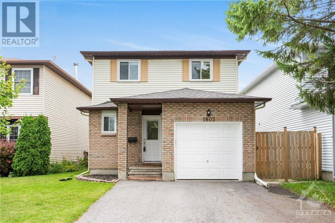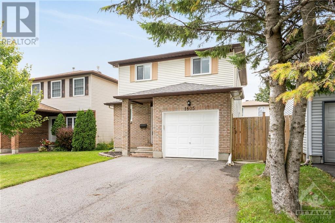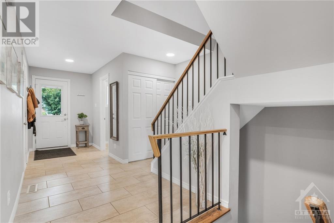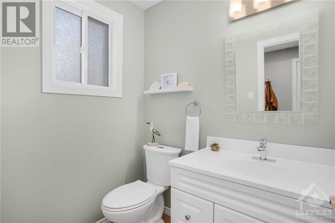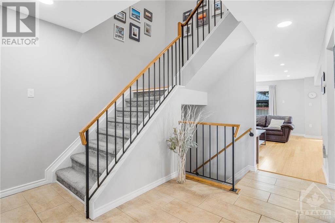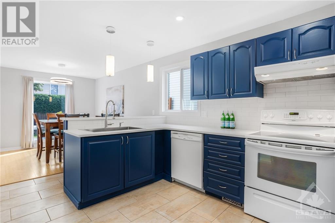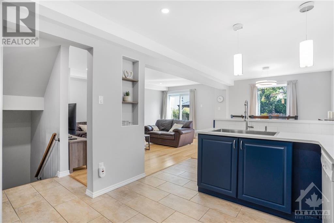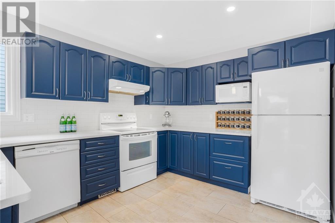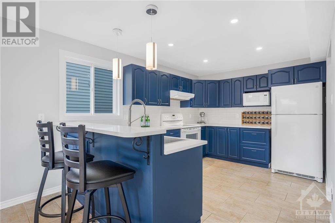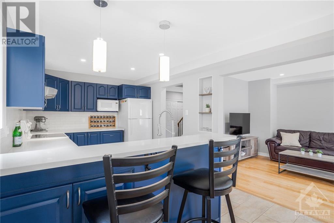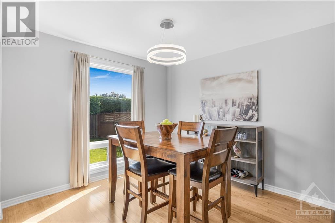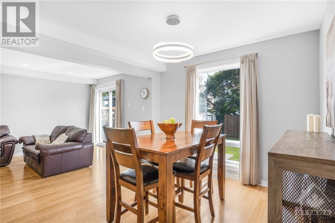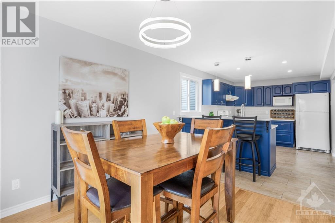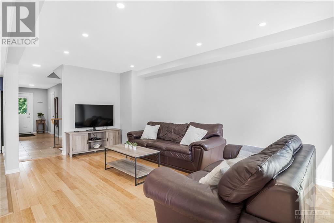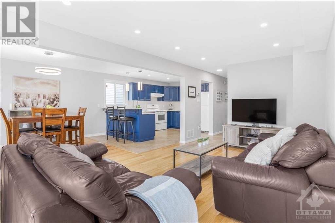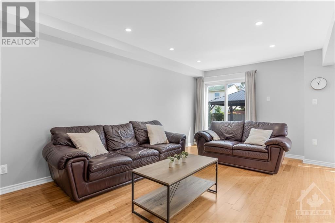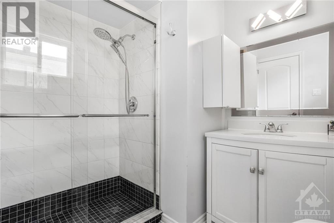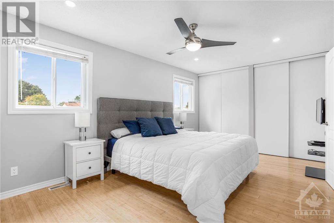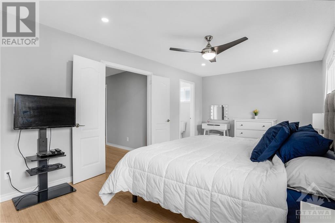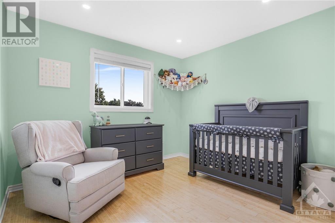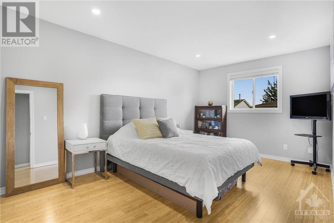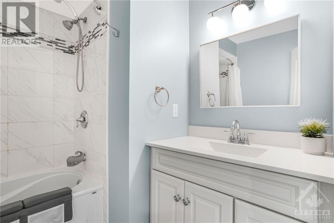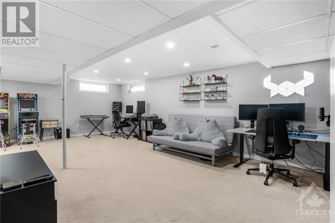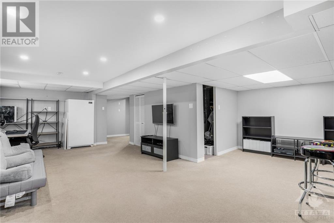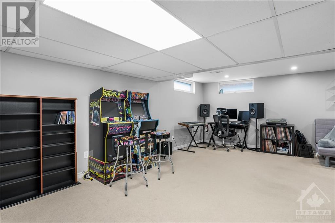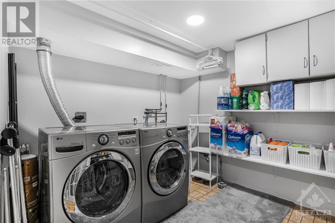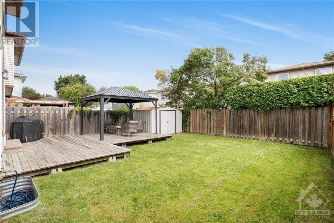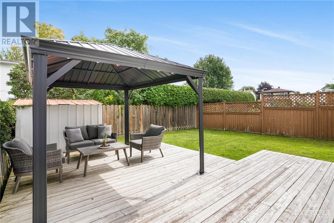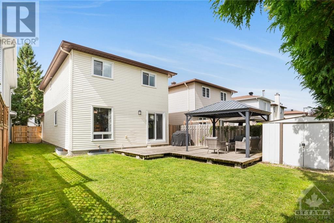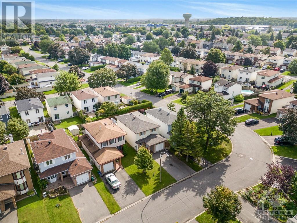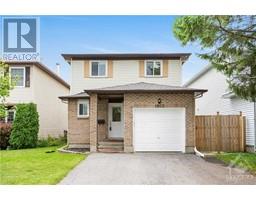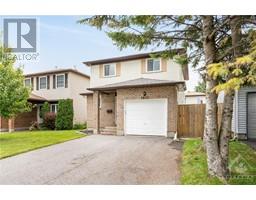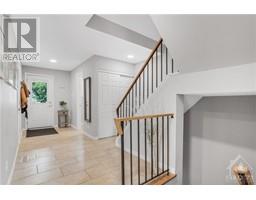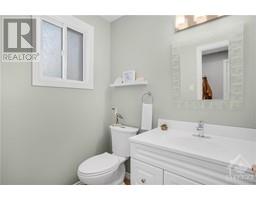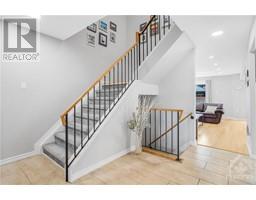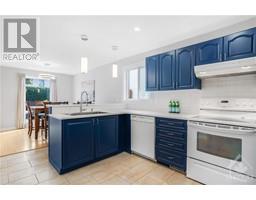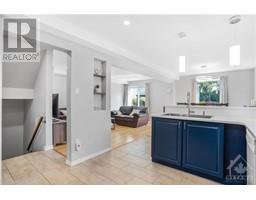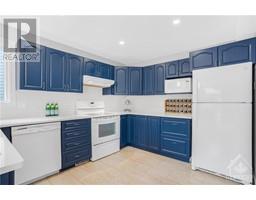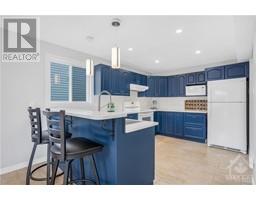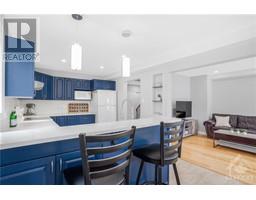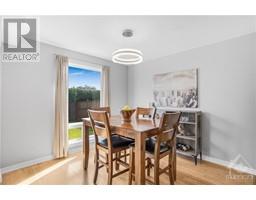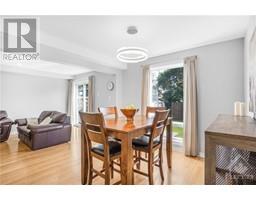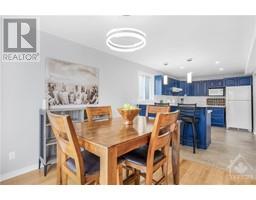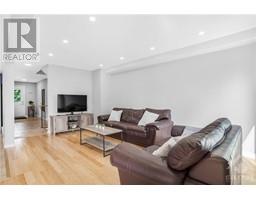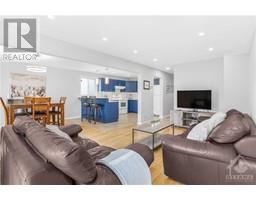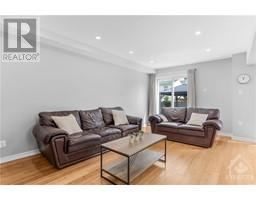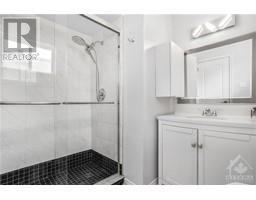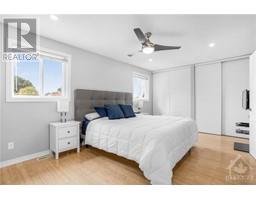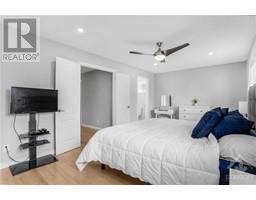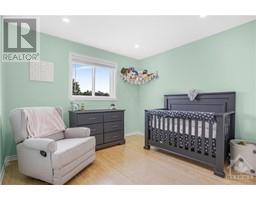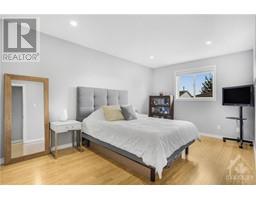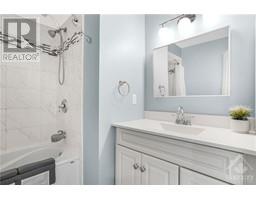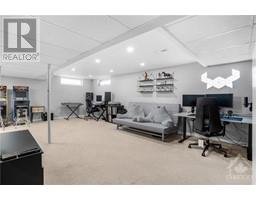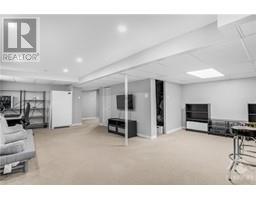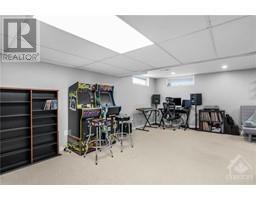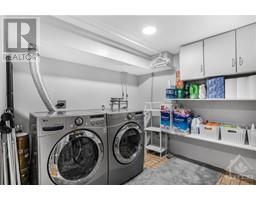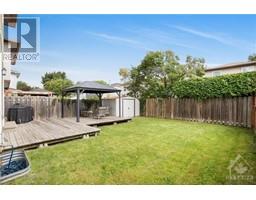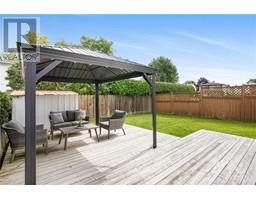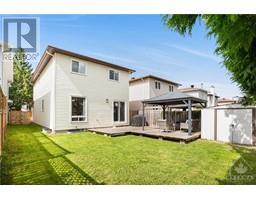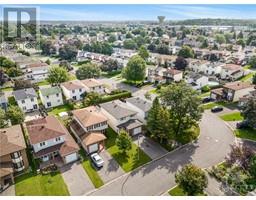3 Bedroom
3 Bathroom
Central Air Conditioning
Forced Air
$649,900
Welcome to your dream home in a prime Orleans neighborhood! This stunning single-family residence features 3 spacious bedrooms, 2.5 modern bathrooms, and a fully finished basement—perfect for family living. The open-concept main floor showcases an updated kitchen, ideal for entertaining, and large windows that flood the space with natural light. Step outside to enjoy the fully fenced backyard, perfect for outdoor gatherings. Recent upgrades include a newer furnace and roof, ensuring peace of mind. Surrounded by parks, top-rated schools, and all the amenities you could ask for—grocery stores, pharmacies, a movie theater, gyms, and more—this home truly has it all! Be sure to check the attached list of upgrades for more details. (id:35885)
Property Details
|
MLS® Number
|
1409596 |
|
Property Type
|
Single Family |
|
Neigbourhood
|
Chateauneuf |
|
Amenities Near By
|
Public Transit, Recreation Nearby, Shopping |
|
Community Features
|
Family Oriented, School Bus |
|
Features
|
Gazebo, Automatic Garage Door Opener |
|
Parking Space Total
|
5 |
|
Storage Type
|
Storage Shed |
|
Structure
|
Deck |
Building
|
Bathroom Total
|
3 |
|
Bedrooms Above Ground
|
3 |
|
Bedrooms Total
|
3 |
|
Appliances
|
Refrigerator, Dishwasher, Dryer, Hood Fan, Microwave, Stove, Washer, Blinds |
|
Basement Development
|
Finished |
|
Basement Type
|
Full (finished) |
|
Constructed Date
|
1986 |
|
Construction Material
|
Wood Frame |
|
Construction Style Attachment
|
Detached |
|
Cooling Type
|
Central Air Conditioning |
|
Exterior Finish
|
Brick, Siding |
|
Fire Protection
|
Smoke Detectors |
|
Fixture
|
Drapes/window Coverings |
|
Flooring Type
|
Wall-to-wall Carpet, Hardwood, Laminate |
|
Foundation Type
|
Poured Concrete |
|
Half Bath Total
|
1 |
|
Heating Fuel
|
Natural Gas |
|
Heating Type
|
Forced Air |
|
Stories Total
|
2 |
|
Type
|
House |
|
Utility Water
|
Municipal Water |
Parking
|
Attached Garage
|
|
|
Inside Entry
|
|
|
Oversize
|
|
Land
|
Acreage
|
No |
|
Fence Type
|
Fenced Yard |
|
Land Amenities
|
Public Transit, Recreation Nearby, Shopping |
|
Sewer
|
Municipal Sewage System |
|
Size Depth
|
100 Ft ,1 In |
|
Size Frontage
|
35 Ft ,1 In |
|
Size Irregular
|
35.1 Ft X 100.06 Ft |
|
Size Total Text
|
35.1 Ft X 100.06 Ft |
|
Zoning Description
|
Residential |
Rooms
| Level |
Type |
Length |
Width |
Dimensions |
|
Second Level |
Primary Bedroom |
|
|
17'9" x 11'11" |
|
Second Level |
Bedroom |
|
|
10'0" x 16'10" |
|
Second Level |
Bedroom |
|
|
10'1" x 13'4" |
|
Second Level |
3pc Bathroom |
|
|
Measurements not available |
|
Second Level |
3pc Ensuite Bath |
|
|
Measurements not available |
|
Basement |
Recreation Room |
|
|
20'4" x 29'8" |
|
Basement |
Laundry Room |
|
|
Measurements not available |
|
Main Level |
Kitchen |
|
|
9'10" x 13'2" |
|
Main Level |
Living Room |
|
|
10'7" x 18'10" |
|
Main Level |
Dining Room |
|
|
9'10" x 12'8" |
|
Main Level |
2pc Bathroom |
|
|
Measurements not available |
Utilities
https://www.realtor.ca/real-estate/27353496/1805-damour-crescent-orleans-chateauneuf

