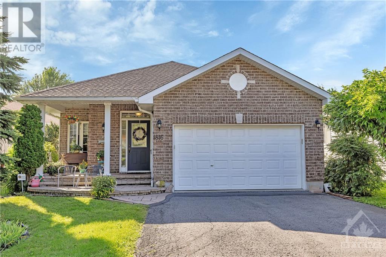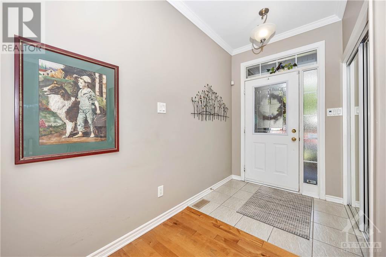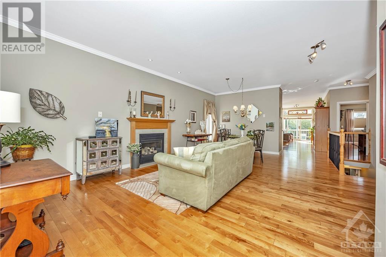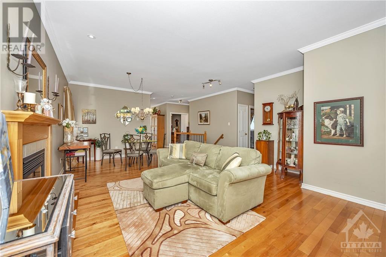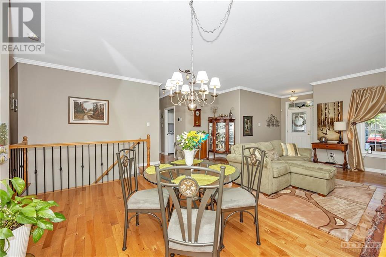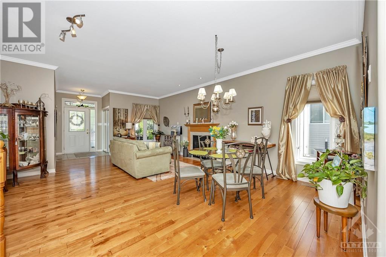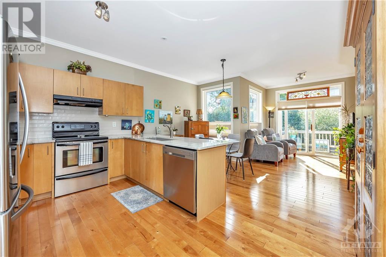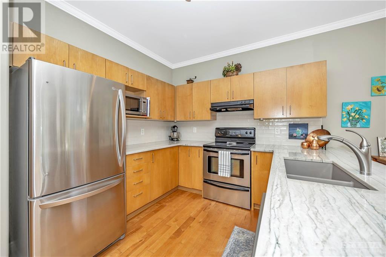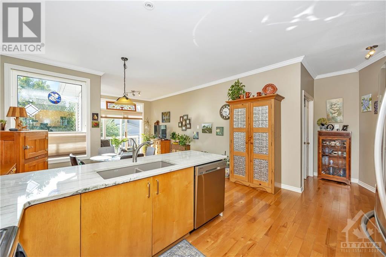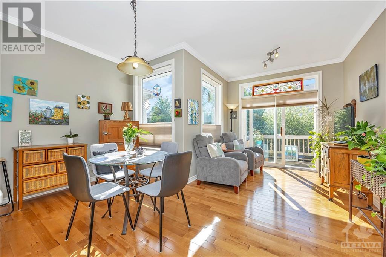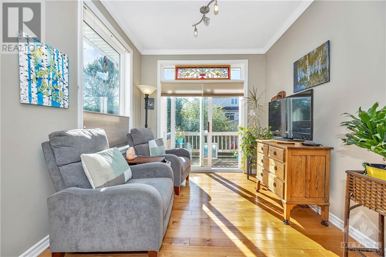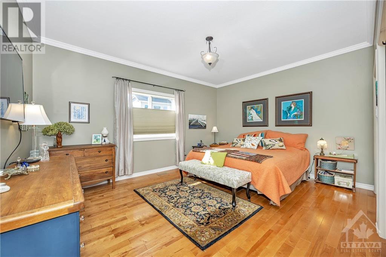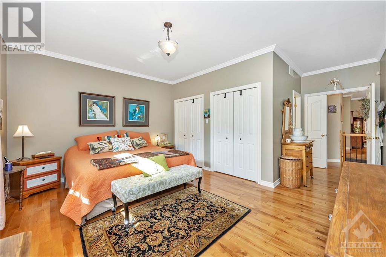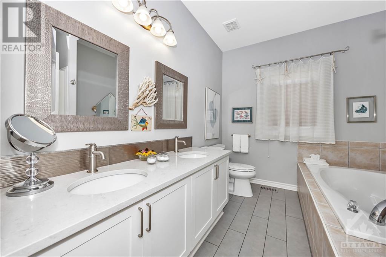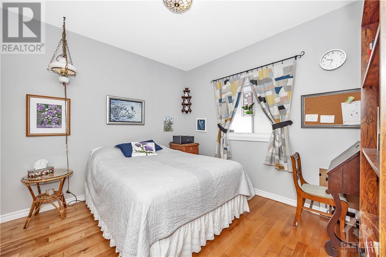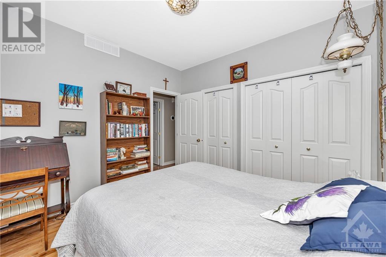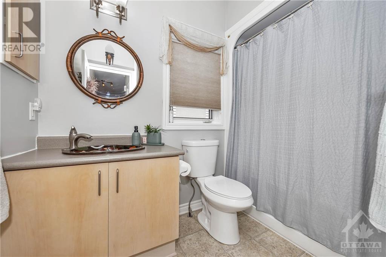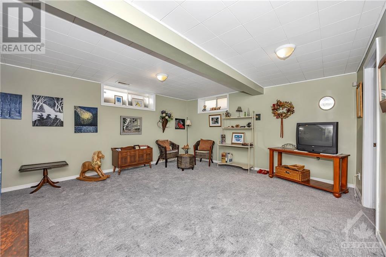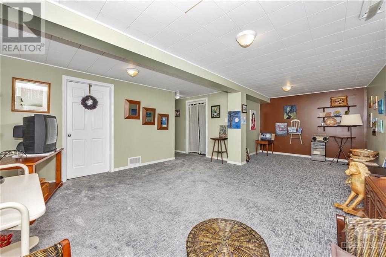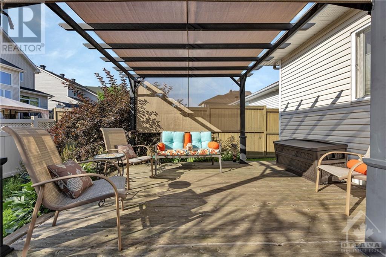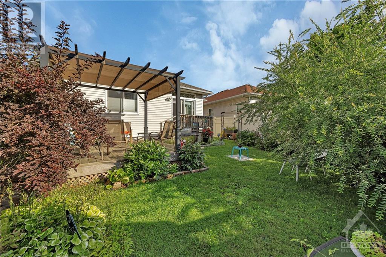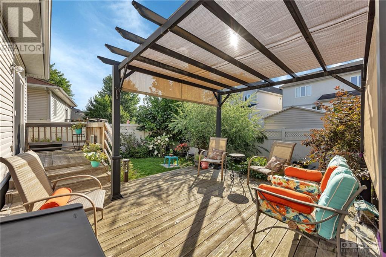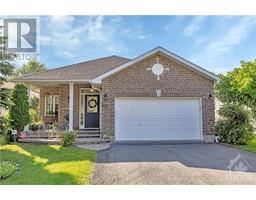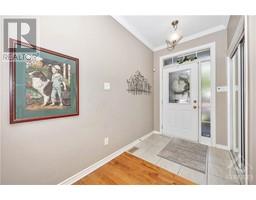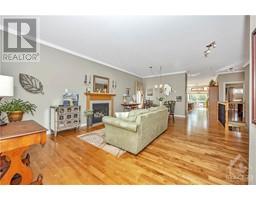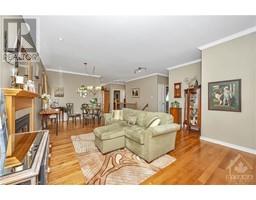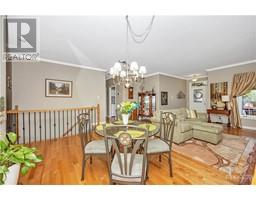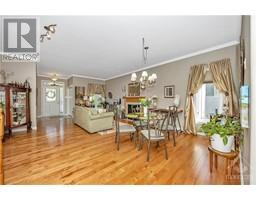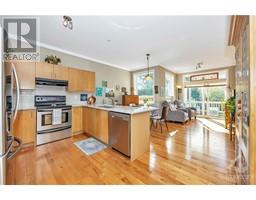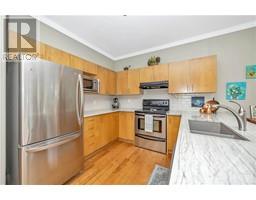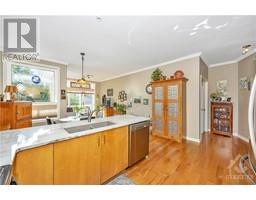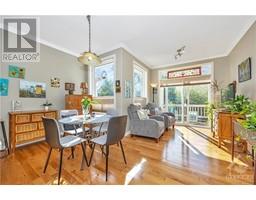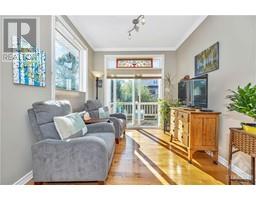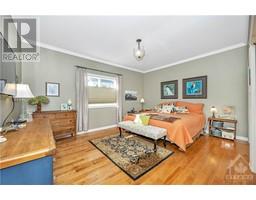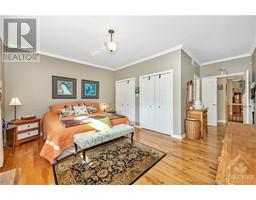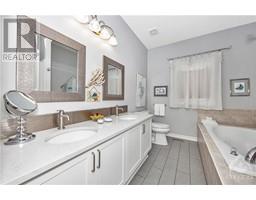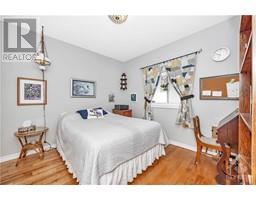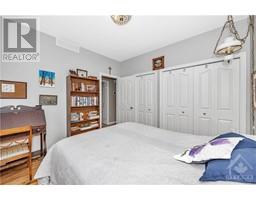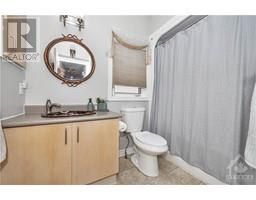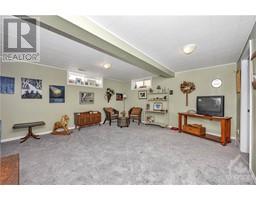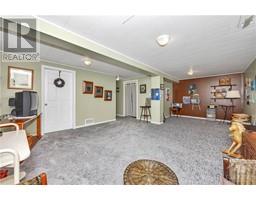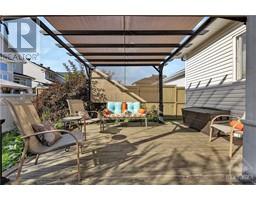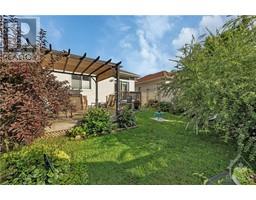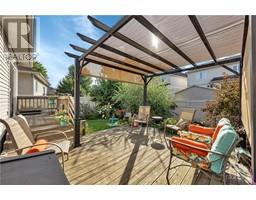2 Bedroom
2 Bathroom
Bungalow
Fireplace
Central Air Conditioning
Forced Air
Landscaped
$750,000
Upgraded bungalow in the wonderful neighbourhood of Springridge - situated just down the road from many schools, walking trails, and Cardinal Creek Park with a playground, splash pad, basketball court, beach volleyball, and soccer fields. Open concept layout featuring hardwood flooring, a cozy gas fireplace, crown moulding, and lots of windows to flood the space in natural light. Enjoy cooking in the renovated eat-in kitchen with quartz counters, tiled backsplash, and a wrap-around island for added counter space. Plenty of room for family activities with a living room, sitting room, and rec room to choose from. Primary suite comes complete with his and her closets and ensuite with a roman tub and separate shower. Oversized lower level features a large rec and a large storage room. Backyard perfect for entertaining with a beautiful 2-tiered large deck with a pergola, full fencing for added privacy, and mature gardens. This beautiful well maintained home won't last long! (id:35885)
Property Details
|
MLS® Number
|
1409946 |
|
Property Type
|
Single Family |
|
Neigbourhood
|
Springridge |
|
Amenities Near By
|
Public Transit, Recreation Nearby, Shopping |
|
Community Features
|
Family Oriented |
|
Features
|
Automatic Garage Door Opener |
|
Parking Space Total
|
4 |
|
Structure
|
Deck |
Building
|
Bathroom Total
|
2 |
|
Bedrooms Above Ground
|
2 |
|
Bedrooms Total
|
2 |
|
Appliances
|
Refrigerator, Dishwasher, Dryer, Stove, Washer |
|
Architectural Style
|
Bungalow |
|
Basement Development
|
Finished |
|
Basement Type
|
Full (finished) |
|
Constructed Date
|
2005 |
|
Construction Material
|
Wood Frame |
|
Construction Style Attachment
|
Detached |
|
Cooling Type
|
Central Air Conditioning |
|
Exterior Finish
|
Brick, Siding |
|
Fireplace Present
|
Yes |
|
Fireplace Total
|
1 |
|
Flooring Type
|
Wall-to-wall Carpet, Hardwood, Tile |
|
Foundation Type
|
Poured Concrete |
|
Heating Fuel
|
Natural Gas |
|
Heating Type
|
Forced Air |
|
Stories Total
|
1 |
|
Type
|
House |
|
Utility Water
|
Municipal Water |
Parking
|
Attached Garage
|
|
|
Inside Entry
|
|
|
Surfaced
|
|
Land
|
Acreage
|
No |
|
Fence Type
|
Fenced Yard |
|
Land Amenities
|
Public Transit, Recreation Nearby, Shopping |
|
Landscape Features
|
Landscaped |
|
Sewer
|
Municipal Sewage System |
|
Size Depth
|
115 Ft ,7 In |
|
Size Frontage
|
52 Ft ,5 In |
|
Size Irregular
|
52.44 Ft X 115.61 Ft |
|
Size Total Text
|
52.44 Ft X 115.61 Ft |
|
Zoning Description
|
Residential |
Rooms
| Level |
Type |
Length |
Width |
Dimensions |
|
Lower Level |
Recreation Room |
|
|
Measurements not available |
|
Lower Level |
Storage |
|
|
Measurements not available |
|
Main Level |
Living Room |
|
|
13'6" x 13'3" |
|
Main Level |
Dining Room |
|
|
12'11" x 9'1" |
|
Main Level |
Kitchen |
|
|
14'8" x 10'9" |
|
Main Level |
Eating Area |
|
|
14'8" x 6'10" |
|
Main Level |
Sunroom |
|
|
9'0" x 7'11" |
|
Main Level |
Primary Bedroom |
|
|
15'7" x 11'11" |
|
Main Level |
5pc Ensuite Bath |
|
|
Measurements not available |
|
Main Level |
Bedroom |
|
|
10'11" x 10'9" |
|
Main Level |
Full Bathroom |
|
|
Measurements not available |
|
Main Level |
Laundry Room |
|
|
Measurements not available |
https://www.realtor.ca/real-estate/27358968/1816-springridge-drive-orleans-springridge

