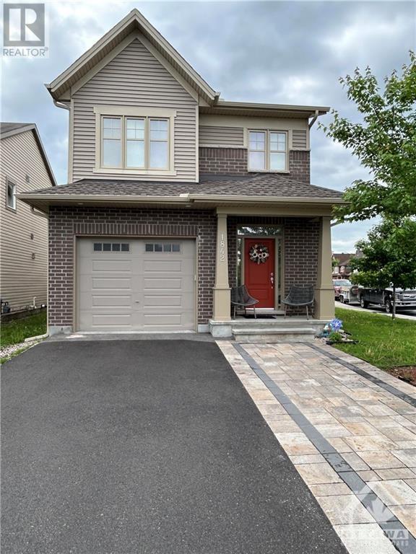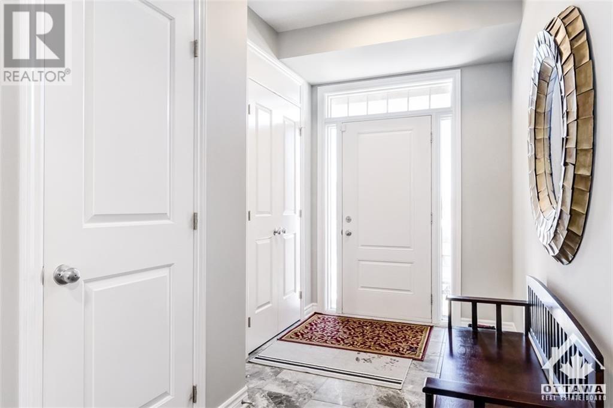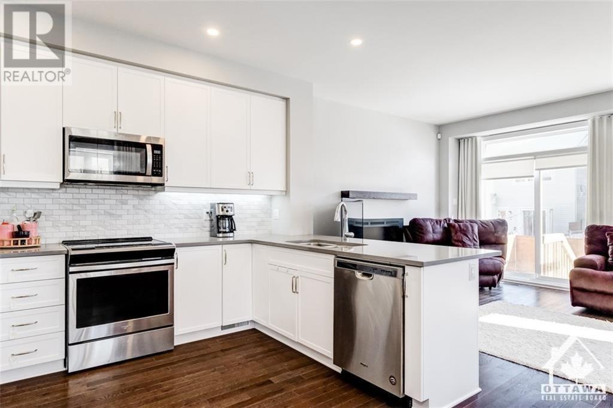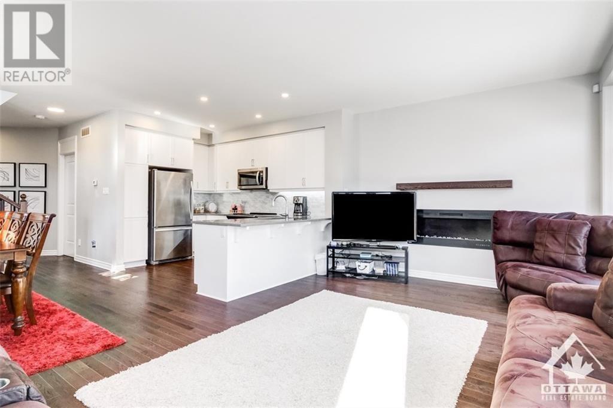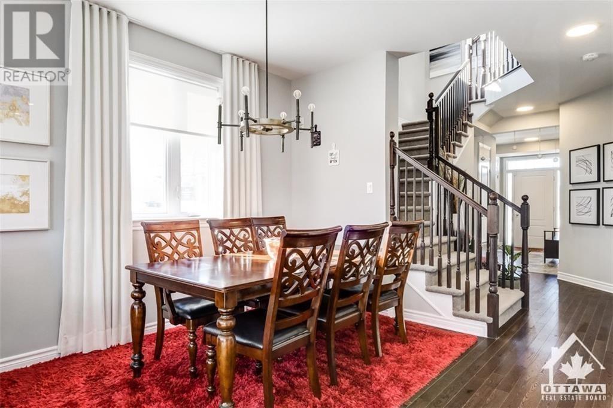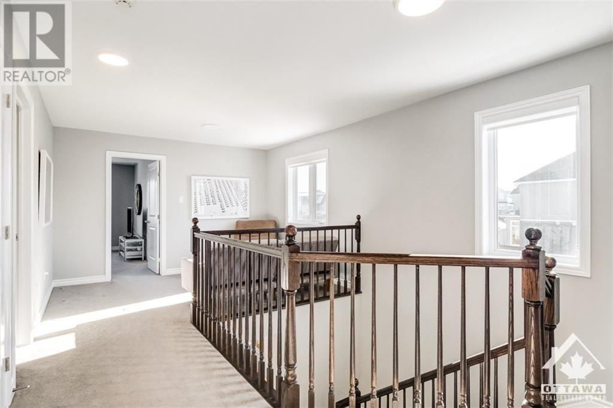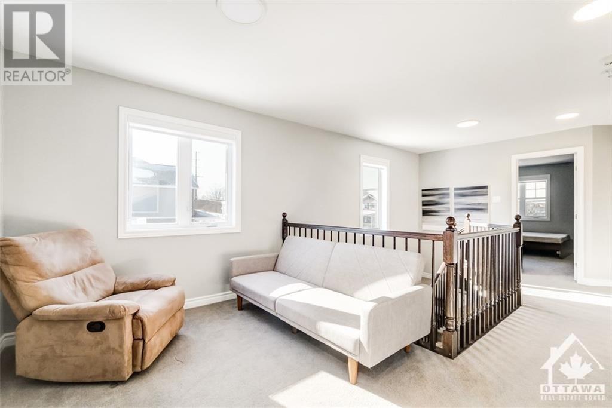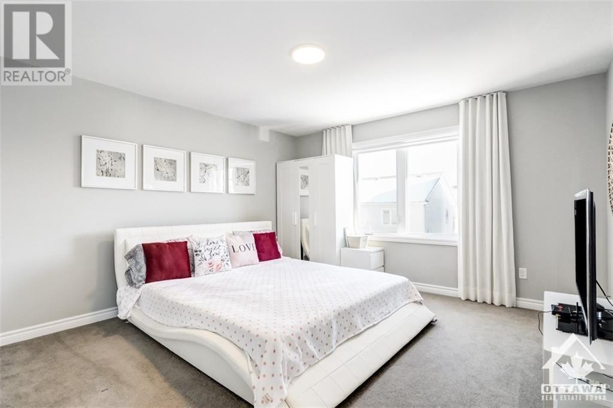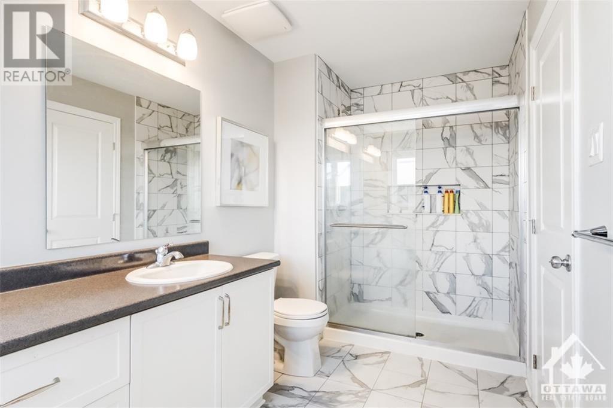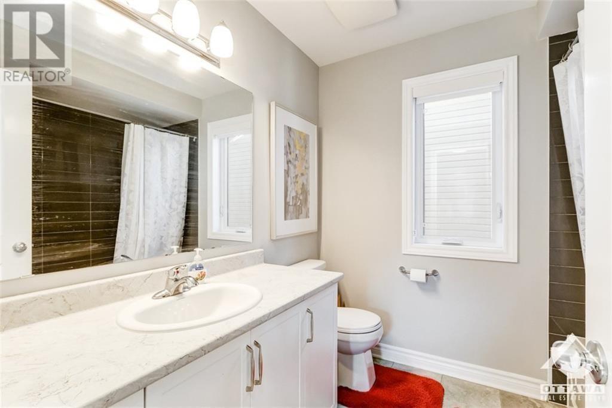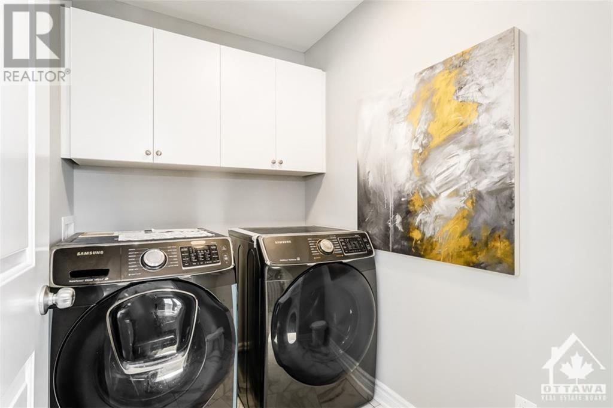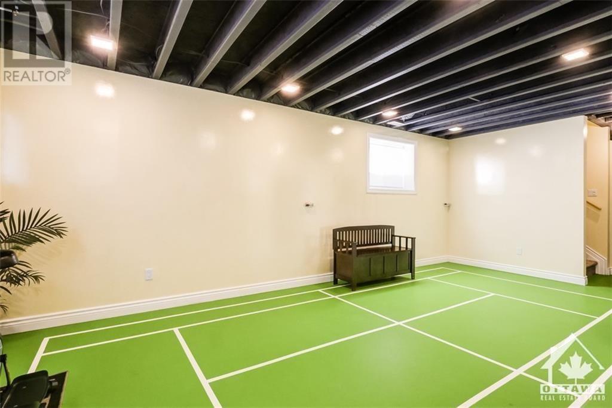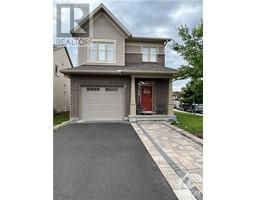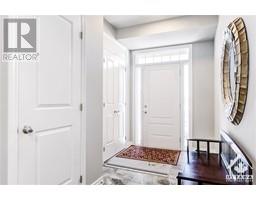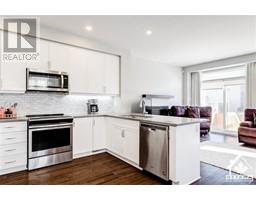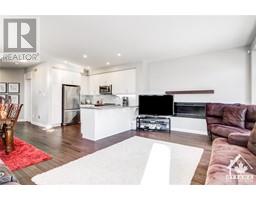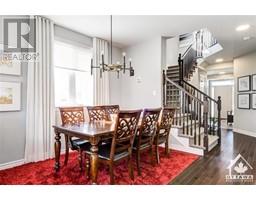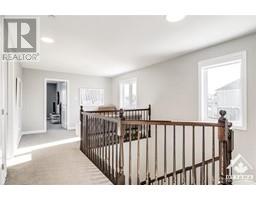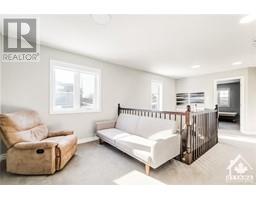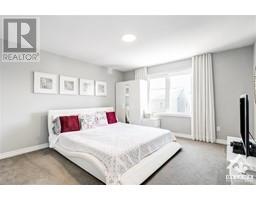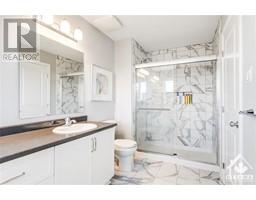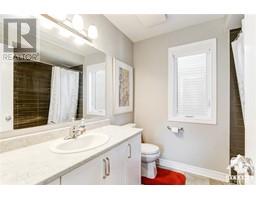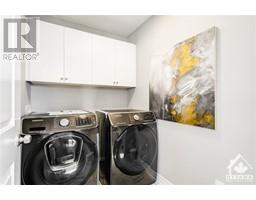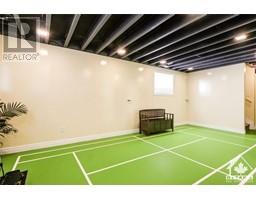1842 Maple Grove Road Ottawa, Ontario K2S 0W3
$2,899 Monthly
Incredible opportunity to rent this impeccably maintained, move-in ready, 3bed, 3bath, single family home in the heart of Stittsville/Kanata! The main floor offers open concept living with hardwood floors, beautiful kitchen with loads of cupboards and counter space, tile backsplash and stainless steel appliances, a mud room area with access to the garage, powder room and electric fireplace. Upstairs you are graced with a spacious primary bedroom with walk-in closet and ensuite bath, 2 other generous sized bedrooms, a loft, main bath, and laundry room. The home offers 3 thermostats to customize your comfort on all floors, a solar panel on the roof and interlock widened driveway. The fully finished basement offers a huge rec room, office and storage with large windows allowing natural light throughout the day. Run, play, and relax in your fenced backyard! Ideal neighbourhood for families, conveniently located, close to shopping, transit, highway, schools and parks. (id:35885)
Open House
This property has open houses!
1:00 pm
Ends at:3:00 pm
Property Details
| MLS® Number | 1399545 |
| Property Type | Single Family |
| Neigbourhood | Stittsville |
| Parking Space Total | 3 |
Building
| Bathroom Total | 3 |
| Bedrooms Above Ground | 3 |
| Bedrooms Total | 3 |
| Amenities | Laundry - In Suite |
| Basement Development | Finished |
| Basement Type | Full (finished) |
| Constructed Date | 2019 |
| Construction Style Attachment | Detached |
| Cooling Type | Central Air Conditioning |
| Exterior Finish | Brick, Siding |
| Flooring Type | Wall-to-wall Carpet, Hardwood, Tile |
| Half Bath Total | 1 |
| Heating Fuel | Natural Gas |
| Heating Type | Forced Air |
| Stories Total | 2 |
| Type | House |
| Utility Water | Municipal Water |
Parking
| Attached Garage |
Land
| Acreage | No |
| Sewer | Municipal Sewage System |
| Size Irregular | * Ft X * Ft |
| Size Total Text | * Ft X * Ft |
| Zoning Description | Residential |
Rooms
| Level | Type | Length | Width | Dimensions |
|---|---|---|---|---|
| Second Level | Primary Bedroom | 13'10" x 13'0" | ||
| Second Level | Bedroom | 14'4" x 9'1" | ||
| Second Level | Bedroom | 13'1" x 10'1" | ||
| Second Level | Loft | 12'0" x 8'11" | ||
| Basement | Recreation Room | 22'3" x 10'8" | ||
| Basement | Office | 12'6" x 7'8" | ||
| Main Level | Kitchen | 12'9" x 8'6" | ||
| Main Level | Dining Room | 10'5" x 7'7" | ||
| Main Level | Living Room | 19'8" x 12'0" | ||
| Main Level | Mud Room | 5'9" x 5'5" |
https://www.realtor.ca/real-estate/27088218/1842-maple-grove-road-ottawa-stittsville
Interested?
Contact us for more information

