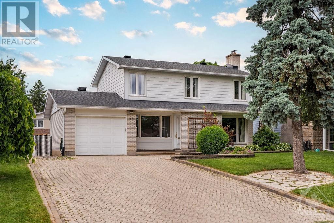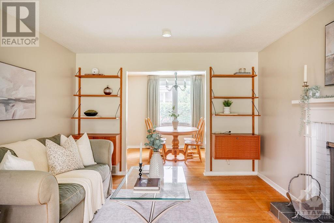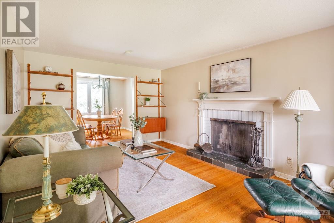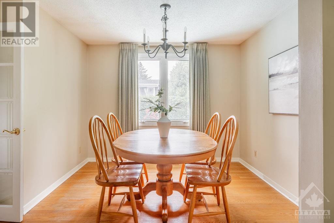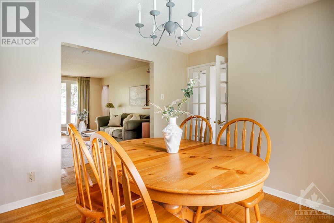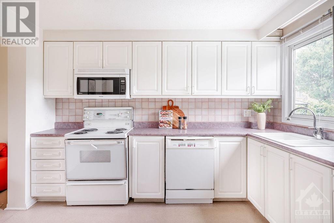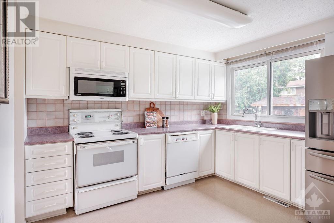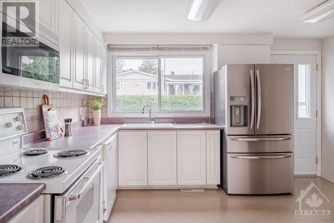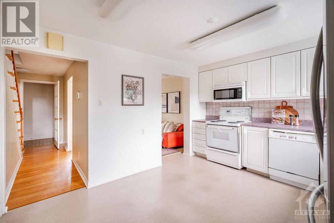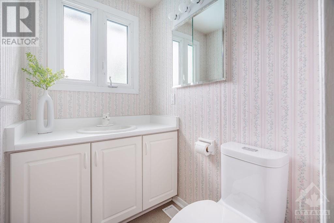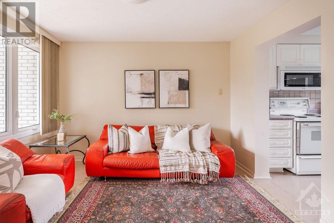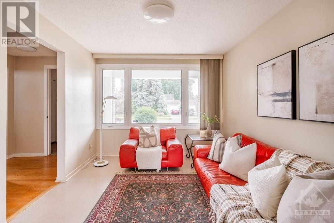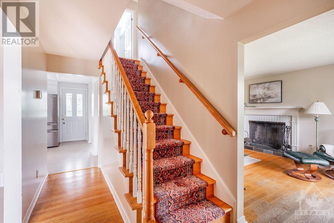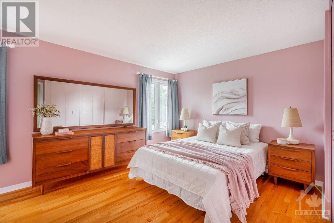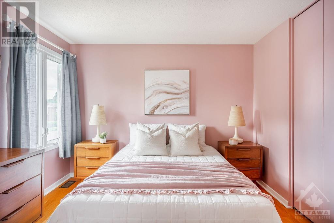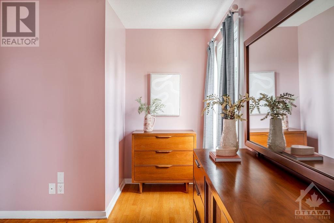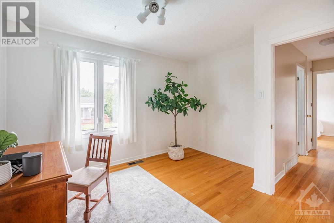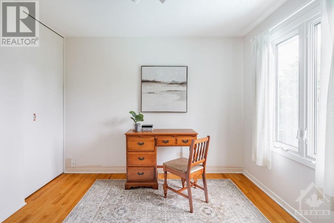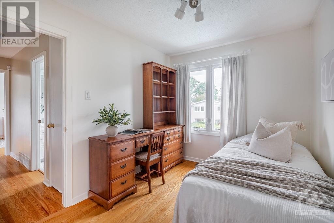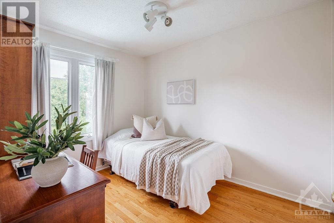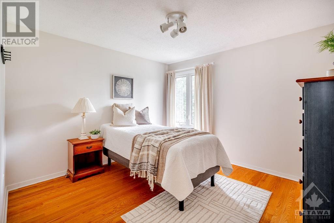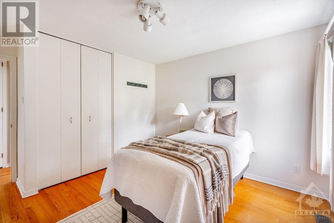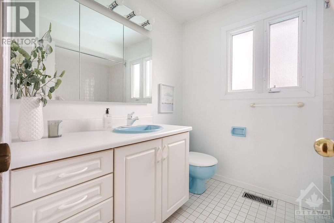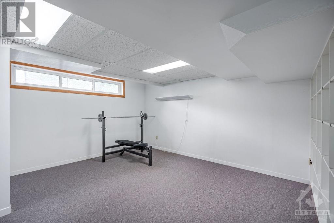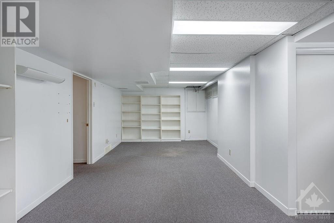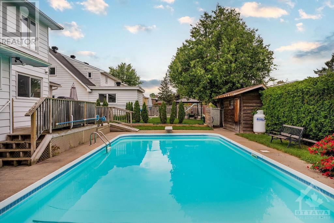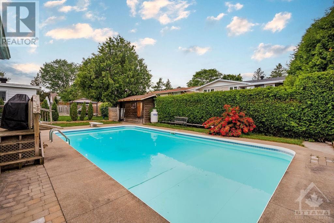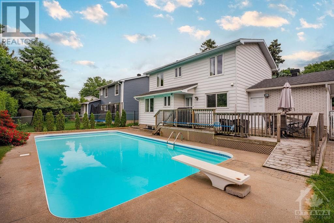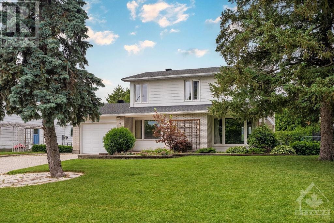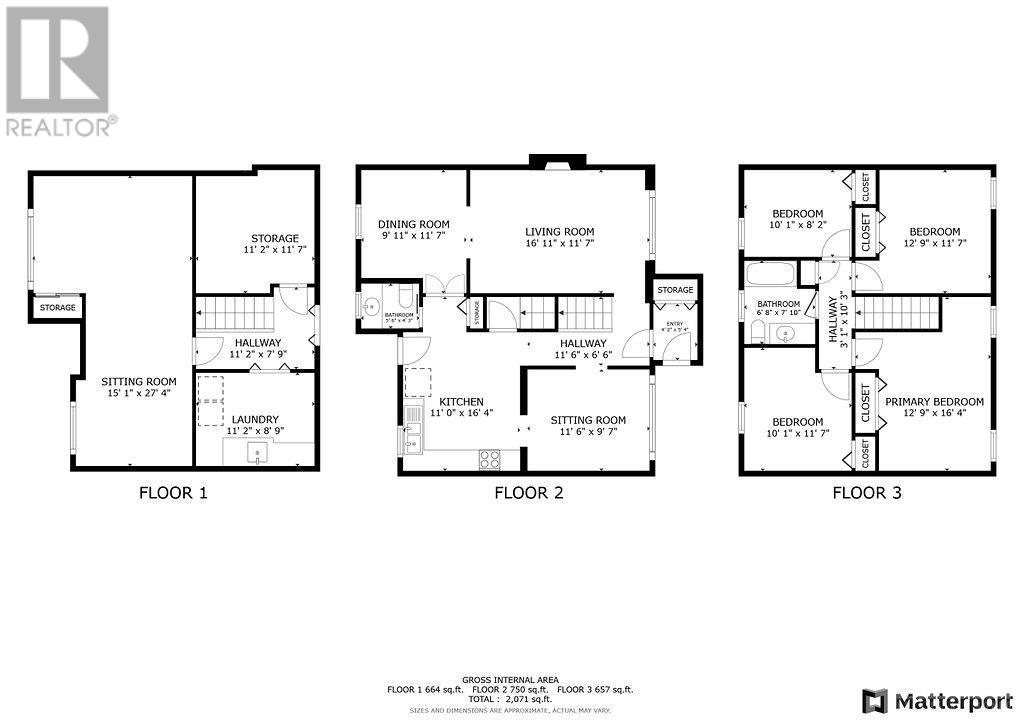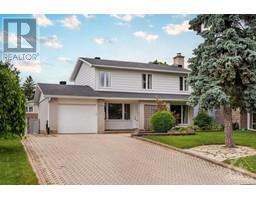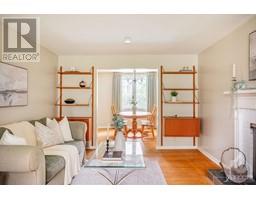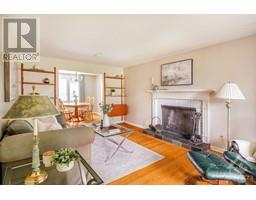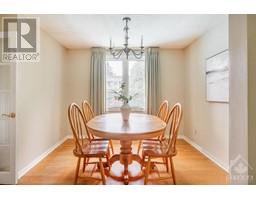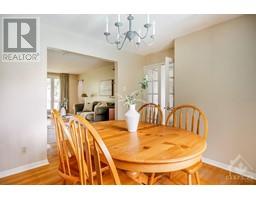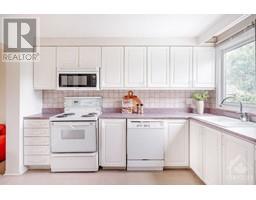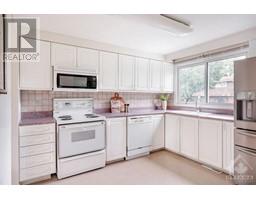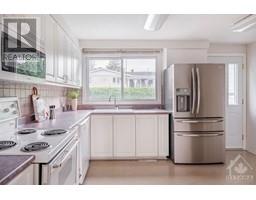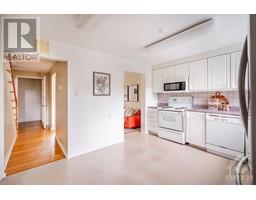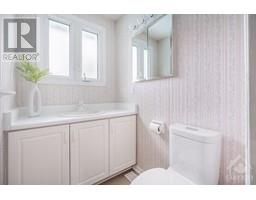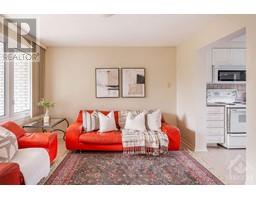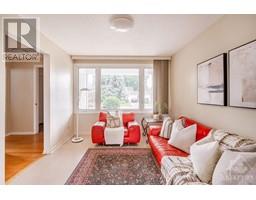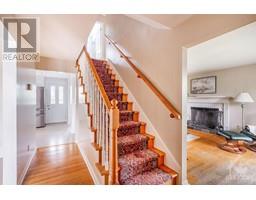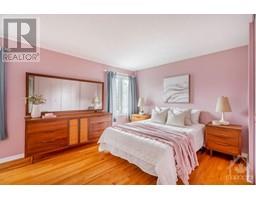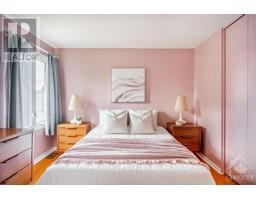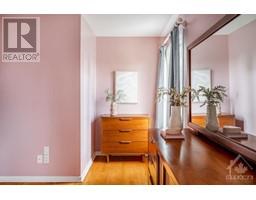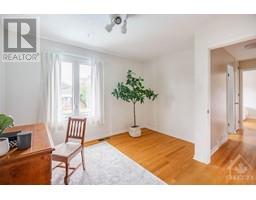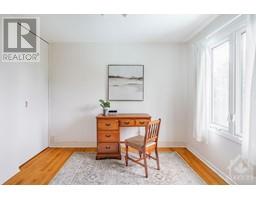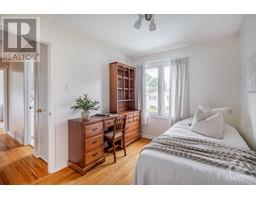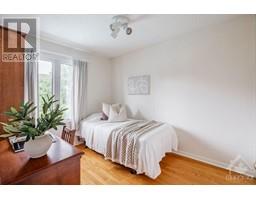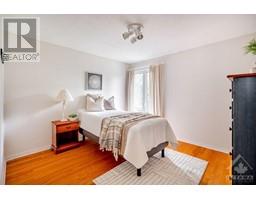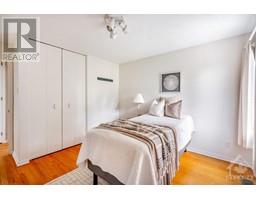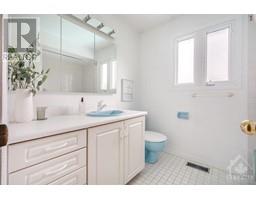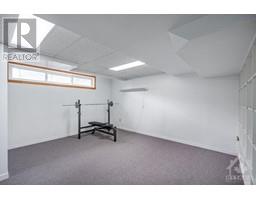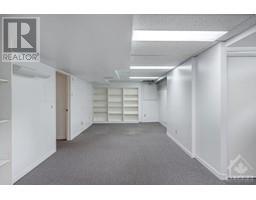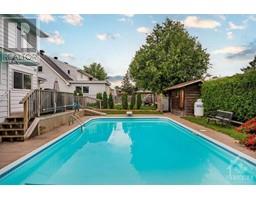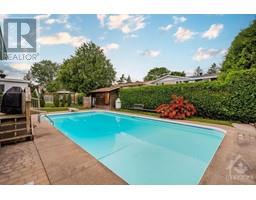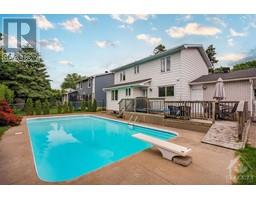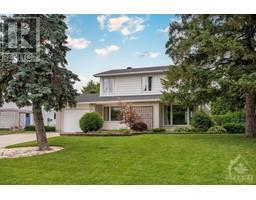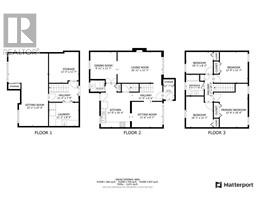4 Bedroom
2 Bathroom
Fireplace
Inground Pool
Central Air Conditioning
Forced Air
$770,000
Welcome to 1843 Appleford Street where pride of ownership meets a timeless design. This beautiful home located just a few minutes from Costco Gloucester sits on a large lot in a quiet neighbourhood with a fully interlocked driveway and an enormous in-ground pool. The ground floor consist of a beautiful front living room with a wood fireplace and built-in shelving units, a formal dining room with a gorgeous view of the backyard, a powder room conveniently located just steps from the backyard door, and a white kitchen just off of the family room. The hardwood stairs takes you up the the 2nd floor where you'll find 4 great sized bedrooms with hardwood floors and a main bathroom. The basement consist of large rec room, a laundry room and lots of storage. This home was extremely well taken care of and is looking for it's next owners! Picture yourself living here and book a showing today. (id:35885)
Property Details
|
MLS® Number
|
1398017 |
|
Property Type
|
Single Family |
|
Neigbourhood
|
Beacon Hill South |
|
Amenities Near By
|
Public Transit, Recreation Nearby, Shopping |
|
Parking Space Total
|
5 |
|
Pool Type
|
Inground Pool |
Building
|
Bathroom Total
|
2 |
|
Bedrooms Above Ground
|
4 |
|
Bedrooms Total
|
4 |
|
Appliances
|
Refrigerator, Dishwasher, Dryer, Stove, Washer |
|
Basement Development
|
Finished |
|
Basement Type
|
Full (finished) |
|
Constructed Date
|
1966 |
|
Construction Style Attachment
|
Detached |
|
Cooling Type
|
Central Air Conditioning |
|
Exterior Finish
|
Brick, Siding |
|
Fireplace Present
|
Yes |
|
Fireplace Total
|
1 |
|
Flooring Type
|
Hardwood, Tile |
|
Foundation Type
|
Poured Concrete |
|
Half Bath Total
|
1 |
|
Heating Fuel
|
Oil |
|
Heating Type
|
Forced Air |
|
Stories Total
|
2 |
|
Type
|
House |
|
Utility Water
|
Municipal Water |
Parking
|
Attached Garage
|
|
|
Interlocked
|
|
Land
|
Acreage
|
No |
|
Land Amenities
|
Public Transit, Recreation Nearby, Shopping |
|
Sewer
|
Municipal Sewage System |
|
Size Depth
|
99 Ft ,9 In |
|
Size Frontage
|
59 Ft ,11 In |
|
Size Irregular
|
59.92 Ft X 99.75 Ft |
|
Size Total Text
|
59.92 Ft X 99.75 Ft |
|
Zoning Description
|
Residential |
Rooms
| Level |
Type |
Length |
Width |
Dimensions |
|
Second Level |
Primary Bedroom |
|
|
10'7" x 12'7" |
|
Second Level |
Bedroom |
|
|
10'0" x 11'6" |
|
Second Level |
Bedroom |
|
|
8'0" x 10'2" |
|
Second Level |
Bedroom |
|
|
10'7" x 11'6" |
|
Basement |
Recreation Room |
|
|
14'9" x 26'10" |
|
Basement |
Laundry Room |
|
|
Measurements not available |
|
Basement |
Utility Room |
|
|
Measurements not available |
|
Basement |
Storage |
|
|
Measurements not available |
|
Main Level |
Living Room |
|
|
11'6" x 16'4" |
|
Main Level |
Dining Room |
|
|
10'0" x 10'0" |
|
Main Level |
Kitchen |
|
|
13'0" x 11'0" |
|
Main Level |
2pc Bathroom |
|
|
Measurements not available |
|
Main Level |
Family Room |
|
|
9'7" x 11'6" |
https://www.realtor.ca/real-estate/27061549/1843-appleford-street-ottawa-beacon-hill-south

