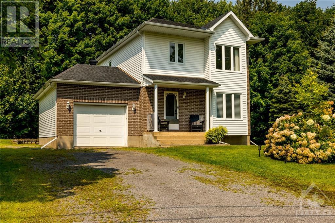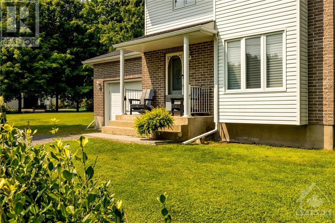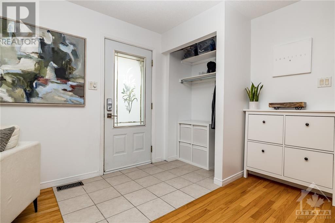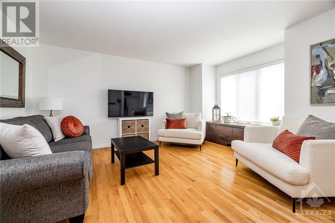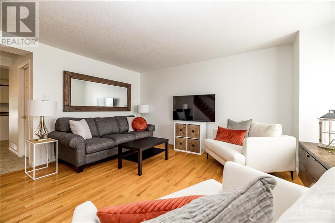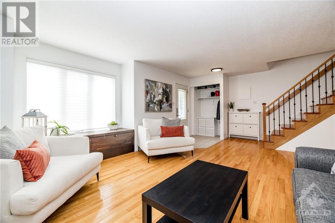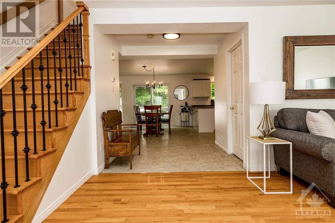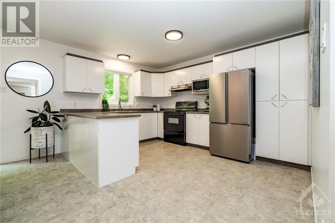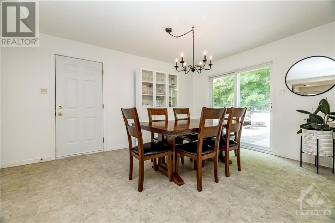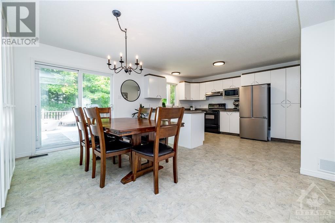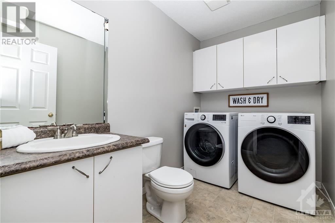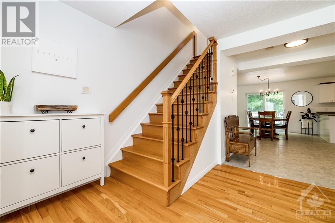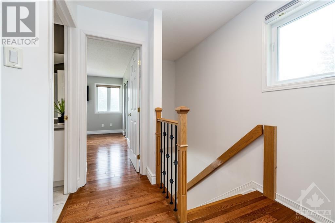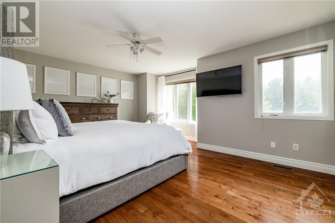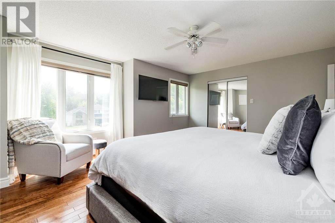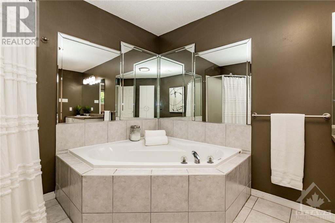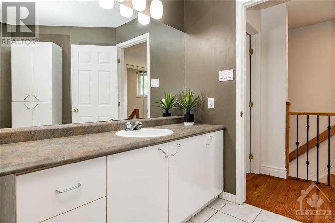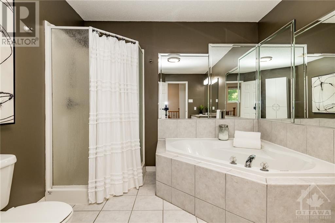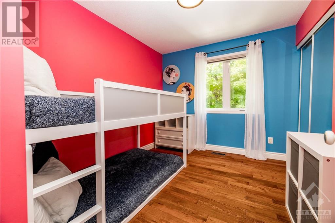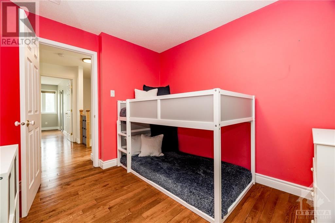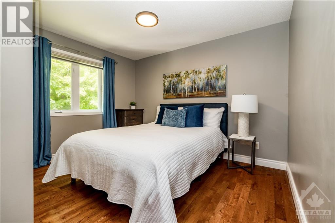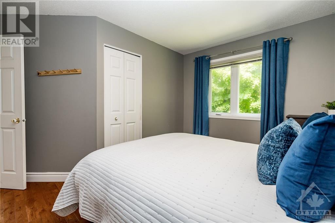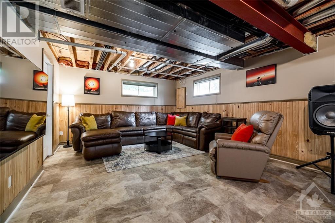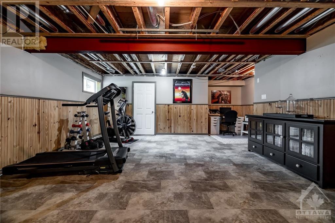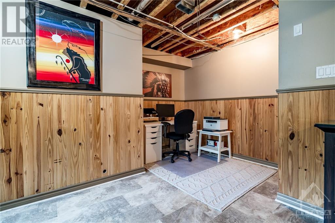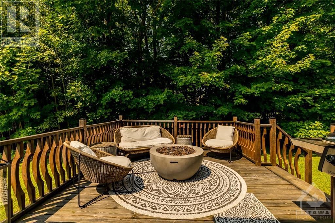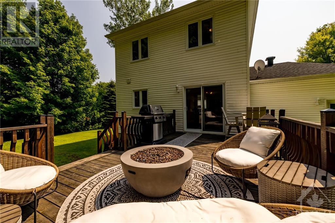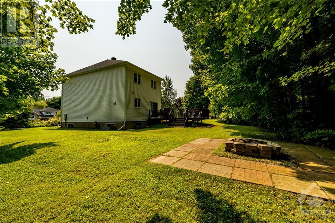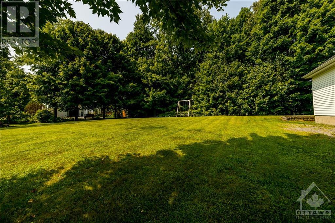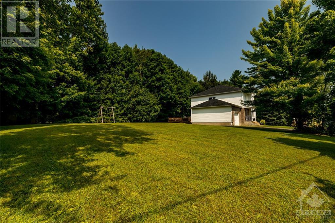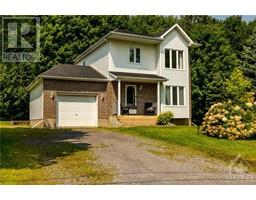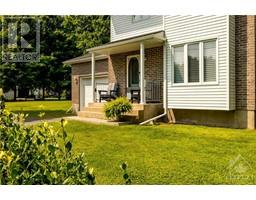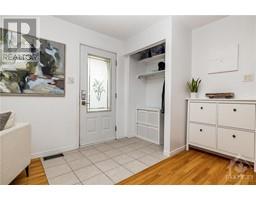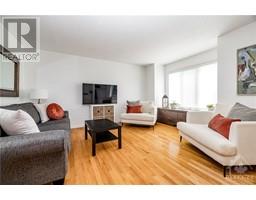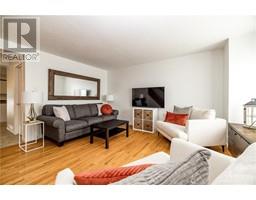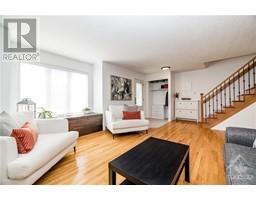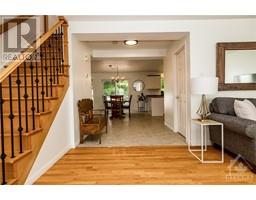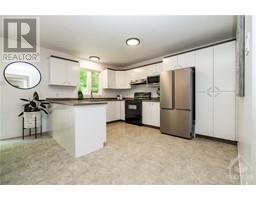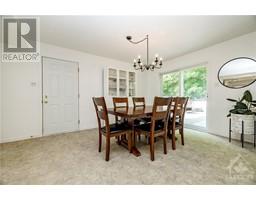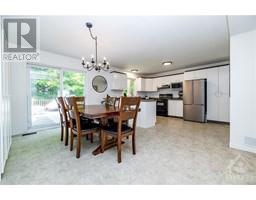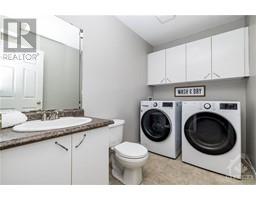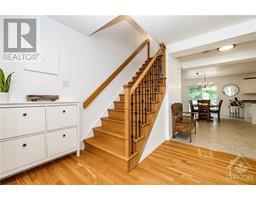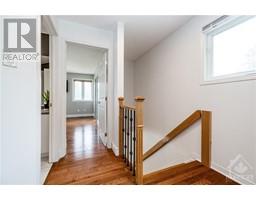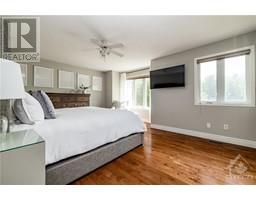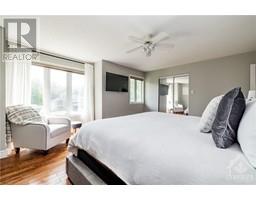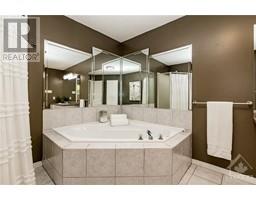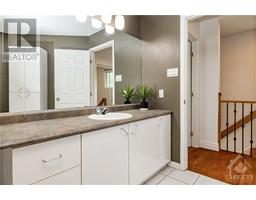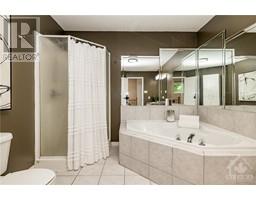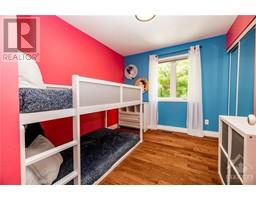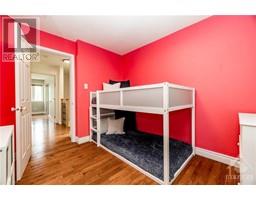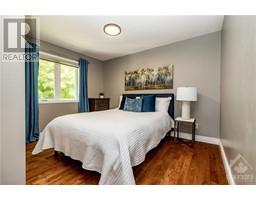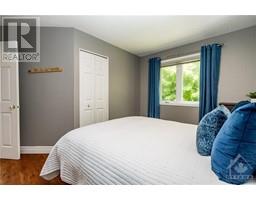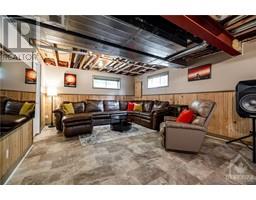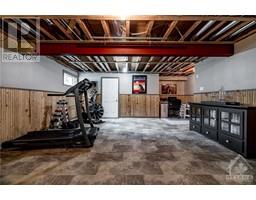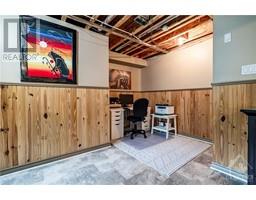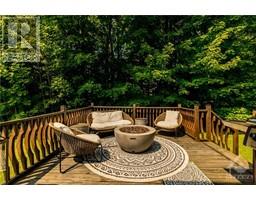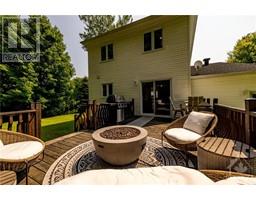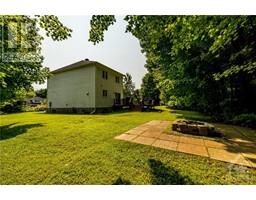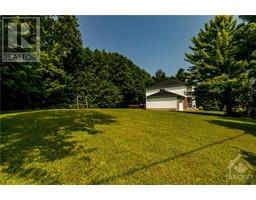3 Bedroom
2 Bathroom
Central Air Conditioning
Forced Air
$599,900
Nestled on a tranquil wooded lot just outside Rockland, offering the perfect balance of nature and convenience. With all the amenities just minutes away, this sun-filled home boasts an open-concept layout with spacious rooms and gleaming hardwood floors. The dining area opens onto a 20x12 deck, ideal for entertaining or enjoying the serene surroundings. The main floor includes a convenient laundry room and a 2 pc bath. Upstairs, the master bedroom offers ample space along with two additional bedrooms. The oversized bathroom features a luxurious whirlpool bath, providing the perfect space to unwind. The lower level has a large rec room that offers endless possibilities whether you're looking for an office, home gym, or extra living space. Approx utilities: Gas $125mo, Hydro $106mo. Dishwasher 2024, Fridge 2023, Washer/Dryer 2024 A/C 2024, Roof 2018. Don’t miss the opportunity to make this property yours and enjoy the best of both worlds—peaceful nature and everyday convenience. (id:35885)
Property Details
|
MLS® Number
|
1407462 |
|
Property Type
|
Single Family |
|
Neigbourhood
|
Blue Jay Ridge |
|
Amenities Near By
|
Recreation Nearby, Shopping |
|
Community Features
|
Family Oriented |
|
Features
|
Flat Site |
|
Parking Space Total
|
5 |
|
Road Type
|
Paved Road |
|
Storage Type
|
Storage Shed |
|
Structure
|
Deck |
Building
|
Bathroom Total
|
2 |
|
Bedrooms Above Ground
|
3 |
|
Bedrooms Total
|
3 |
|
Appliances
|
Refrigerator, Dishwasher, Dryer, Stove, Washer |
|
Basement Development
|
Partially Finished |
|
Basement Type
|
Full (partially Finished) |
|
Constructed Date
|
2001 |
|
Construction Style Attachment
|
Detached |
|
Cooling Type
|
Central Air Conditioning |
|
Exterior Finish
|
Siding |
|
Fixture
|
Ceiling Fans |
|
Flooring Type
|
Mixed Flooring, Hardwood |
|
Foundation Type
|
Poured Concrete |
|
Half Bath Total
|
1 |
|
Heating Fuel
|
Natural Gas |
|
Heating Type
|
Forced Air |
|
Stories Total
|
2 |
|
Type
|
House |
|
Utility Water
|
Drilled Well |
Parking
Land
|
Acreage
|
No |
|
Land Amenities
|
Recreation Nearby, Shopping |
|
Sewer
|
Septic System |
|
Size Depth
|
178 Ft ,7 In |
|
Size Frontage
|
179 Ft ,6 In |
|
Size Irregular
|
179.5 Ft X 178.61 Ft |
|
Size Total Text
|
179.5 Ft X 178.61 Ft |
|
Zoning Description
|
Residential |
Rooms
| Level |
Type |
Length |
Width |
Dimensions |
|
Second Level |
Primary Bedroom |
|
|
17'0" x 12'1" |
|
Second Level |
Full Bathroom |
|
|
13'1" x 9'0" |
|
Second Level |
Bedroom |
|
|
10'0" x 9'0" |
|
Second Level |
Bedroom |
|
|
11'7" x 9'0" |
|
Lower Level |
Recreation Room |
|
|
29'5" x 16'6" |
|
Lower Level |
Utility Room |
|
|
Measurements not available |
|
Main Level |
Foyer |
|
|
Measurements not available |
|
Main Level |
Living Room |
|
|
17'0" x 15'6" |
|
Main Level |
2pc Bathroom |
|
|
Measurements not available |
|
Main Level |
Dining Room |
|
|
19'7" x 11'4" |
|
Main Level |
Kitchen |
|
|
13'0" x 11'4" |
https://www.realtor.ca/real-estate/27303769/185-cardinal-crescent-rockland-blue-jay-ridge

