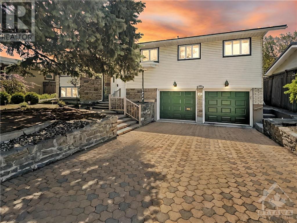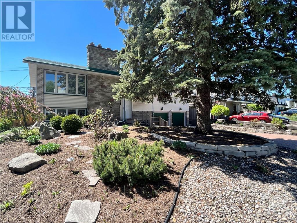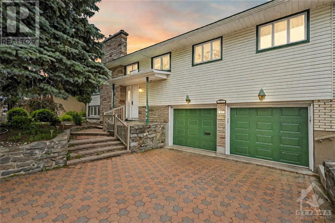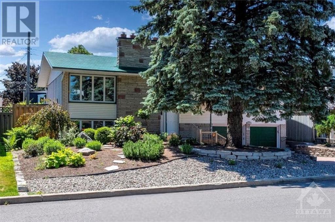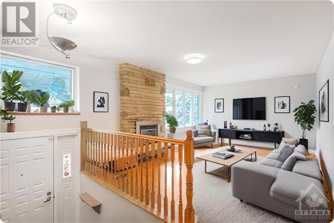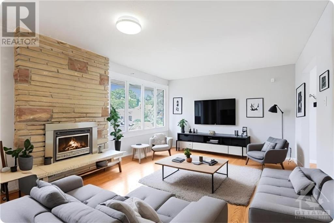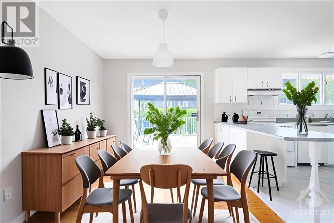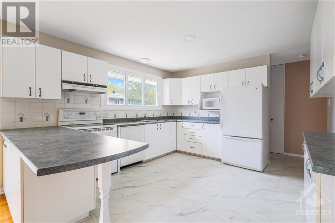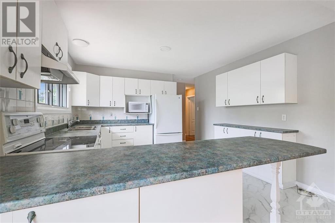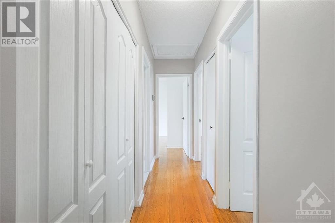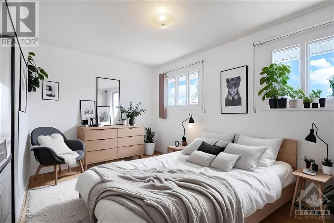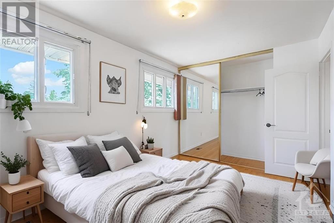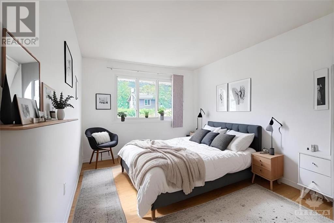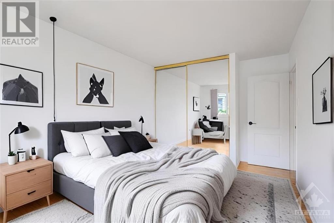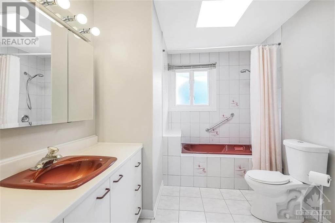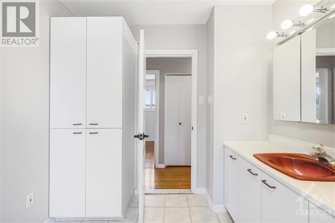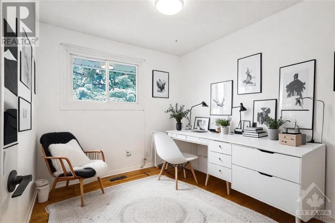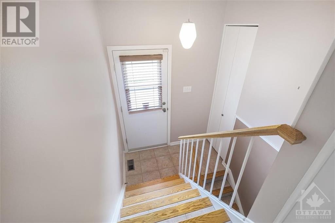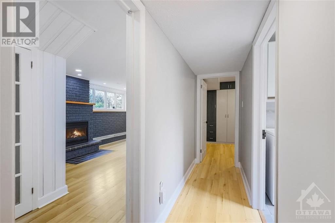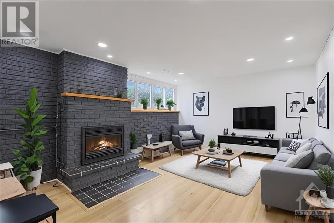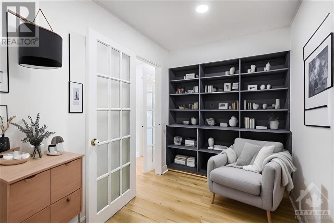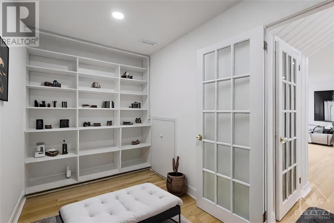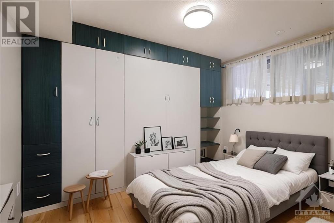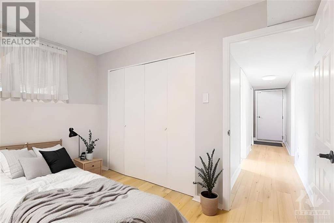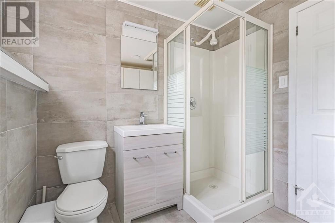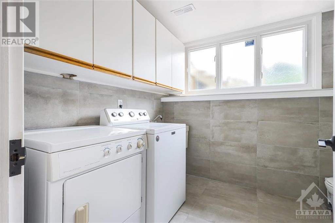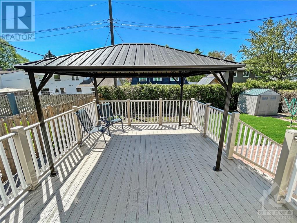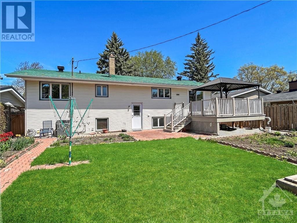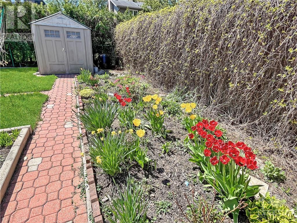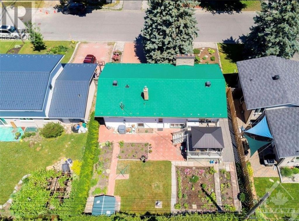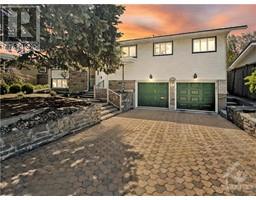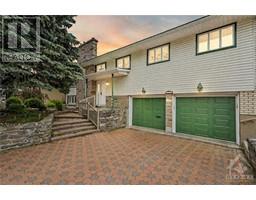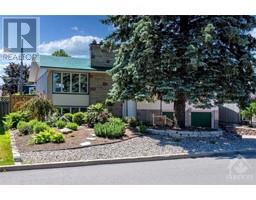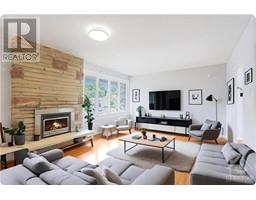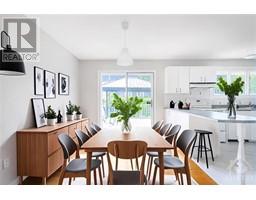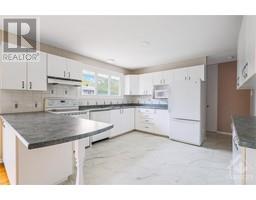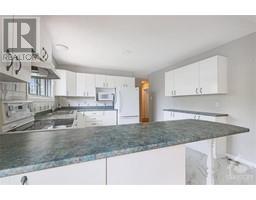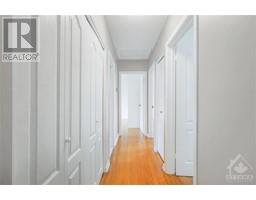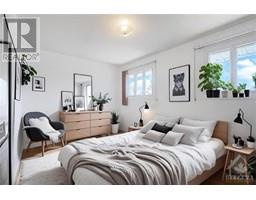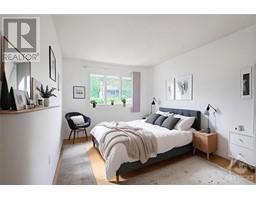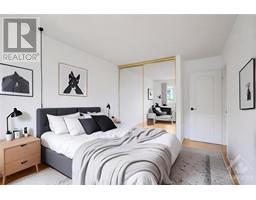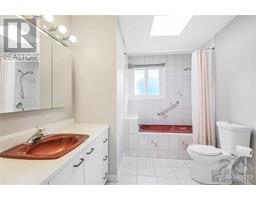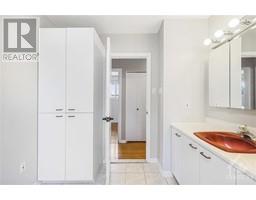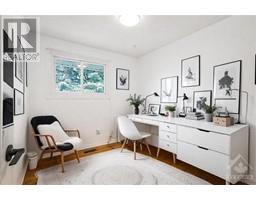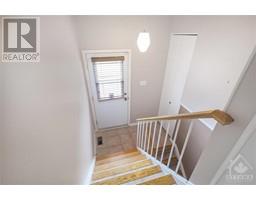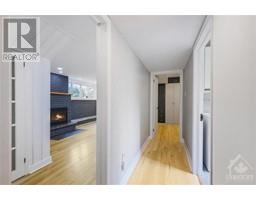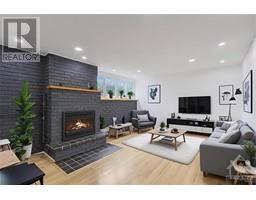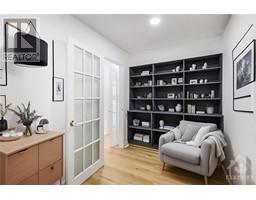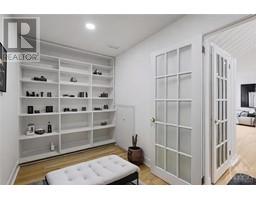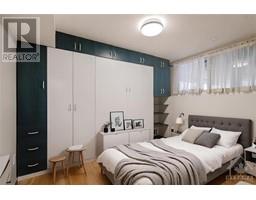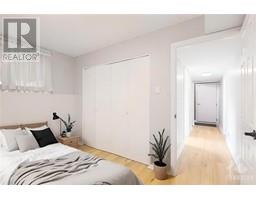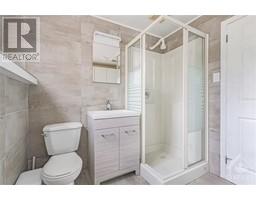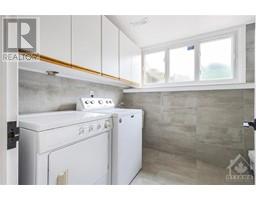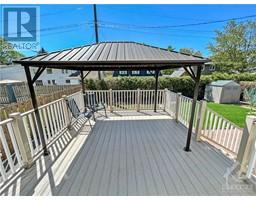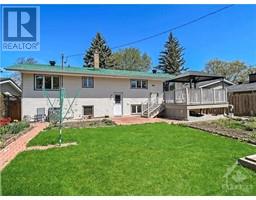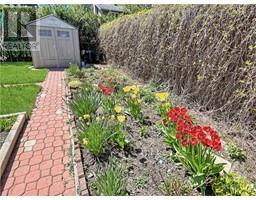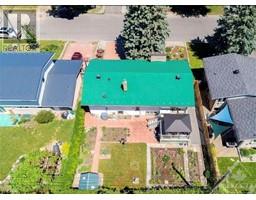4 Bedroom
2 Bathroom
Raised Ranch
Fireplace
Central Air Conditioning
Forced Air
$949,000
Welcome to this well-maintained 3 + 1 bedroom, 2-bath single-family home in Playfair Park. The main level features hardwood floors, a bright living room with a cultured stone gas fireplace, and an open-concept kitchen and dining area. The dining room opens to a deck with a gazebo and beautiful gardens. The kitchen offers ample counter space, cabinets, and garden views. Three spacious bedrooms with hardwood floors and natural light, plus a full bath, complete the main level. The lower level includes a renovated family room with a gas fireplace, storage room/pantry, full bath, laundry, and a bedroom with a Murphy bed. A 2-car attached garage and storage room with inside entry add convenience. Close to hospitals, schools, shops, restaurants, parks, and public transit. This home has it all! Photos are from prior to the tenant moving in, and rooms have been virtually staged. (id:35885)
Property Details
|
MLS® Number
|
1393015 |
|
Property Type
|
Single Family |
|
Neigbourhood
|
Playfair Park |
|
Amenities Near By
|
Public Transit, Recreation Nearby, Shopping |
|
Features
|
Park Setting, Gazebo, Automatic Garage Door Opener |
|
Parking Space Total
|
6 |
|
Structure
|
Deck, Patio(s) |
Building
|
Bathroom Total
|
2 |
|
Bedrooms Above Ground
|
3 |
|
Bedrooms Below Ground
|
1 |
|
Bedrooms Total
|
4 |
|
Appliances
|
Refrigerator, Dishwasher, Dryer, Hood Fan, Microwave, Stove, Washer |
|
Architectural Style
|
Raised Ranch |
|
Basement Development
|
Finished |
|
Basement Type
|
Full (finished) |
|
Constructed Date
|
1966 |
|
Construction Style Attachment
|
Detached |
|
Cooling Type
|
Central Air Conditioning |
|
Exterior Finish
|
Aluminum Siding, Stone |
|
Fireplace Present
|
Yes |
|
Fireplace Total
|
2 |
|
Flooring Type
|
Hardwood, Tile, Vinyl |
|
Foundation Type
|
Poured Concrete |
|
Heating Fuel
|
Natural Gas |
|
Heating Type
|
Forced Air |
|
Stories Total
|
1 |
|
Type
|
House |
|
Utility Water
|
Municipal Water |
Parking
Land
|
Acreage
|
No |
|
Land Amenities
|
Public Transit, Recreation Nearby, Shopping |
|
Sewer
|
Municipal Sewage System |
|
Size Depth
|
95 Ft |
|
Size Frontage
|
61 Ft |
|
Size Irregular
|
60.99 Ft X 95 Ft |
|
Size Total Text
|
60.99 Ft X 95 Ft |
|
Zoning Description
|
Residential |
Rooms
| Level |
Type |
Length |
Width |
Dimensions |
|
Lower Level |
Family Room |
|
|
16'6" x 12'6" |
|
Lower Level |
Bedroom |
|
|
9'10" x 10'11" |
|
Lower Level |
Full Bathroom |
|
|
8'11" x 7'3" |
|
Lower Level |
Storage |
|
|
6'3" x 12'6" |
|
Main Level |
Living Room |
|
|
16'7" x 12'0" |
|
Main Level |
Dining Room |
|
|
8'5" x 12'0" |
|
Main Level |
Kitchen |
|
|
13'1" x 12'0" |
|
Main Level |
Bedroom |
|
|
13'11" x 9'4" |
|
Main Level |
Bedroom |
|
|
10'1" x 13'4" |
|
Main Level |
Bedroom |
|
|
8'8" x 9'4" |
|
Main Level |
Full Bathroom |
|
|
8'0" x 12'0" |
https://www.realtor.ca/real-estate/26920751/1856-playfair-drive-ottawa-playfair-park

