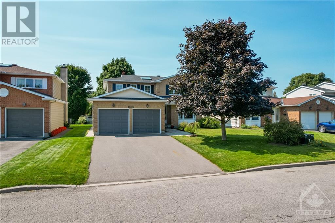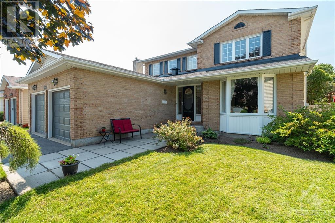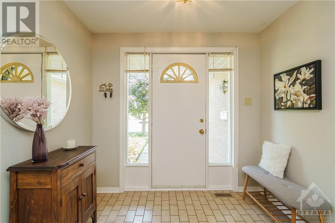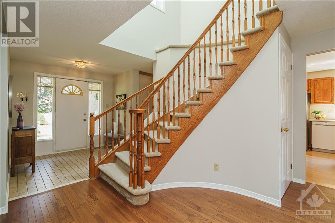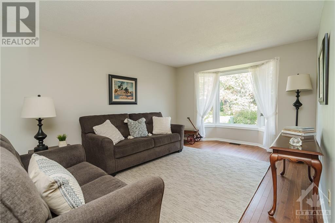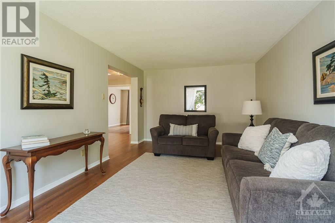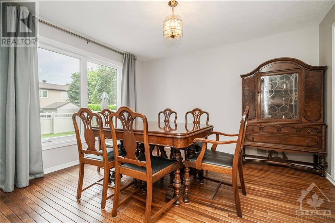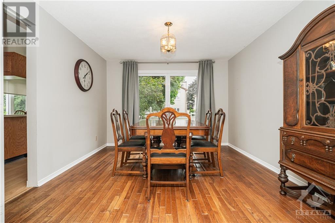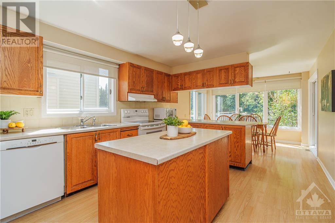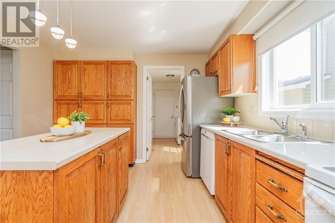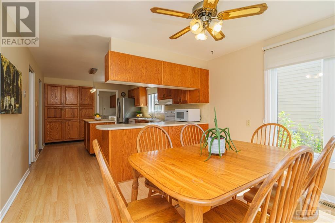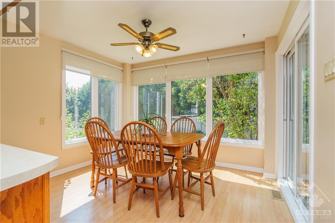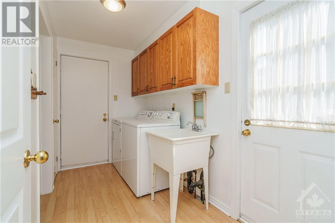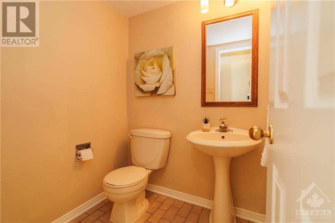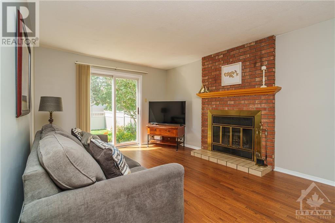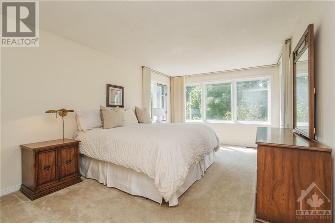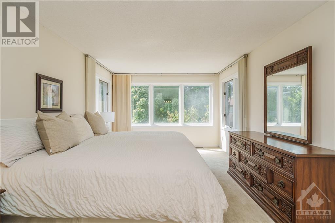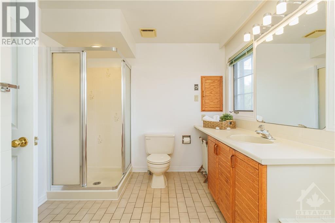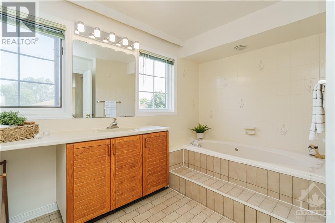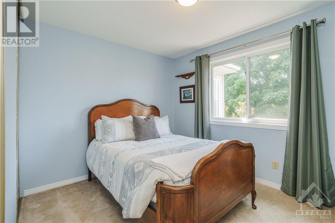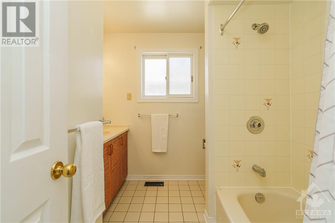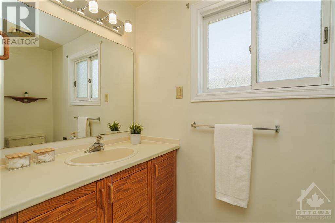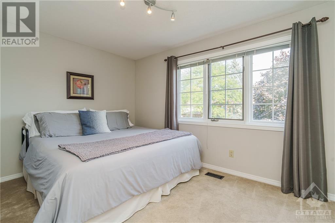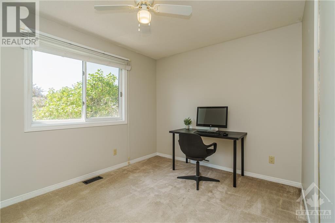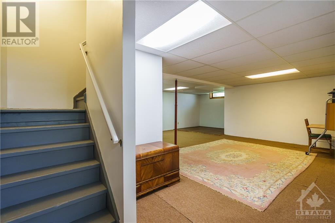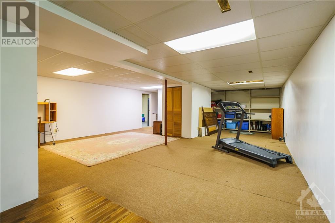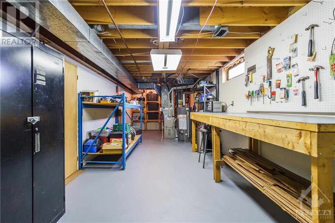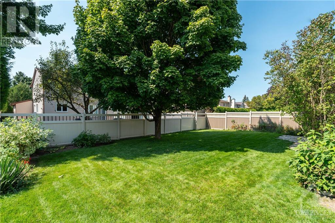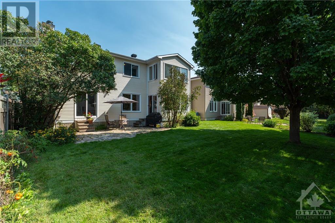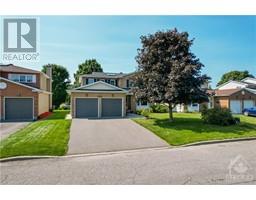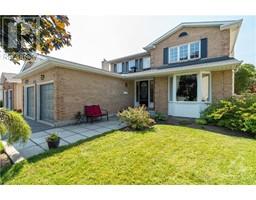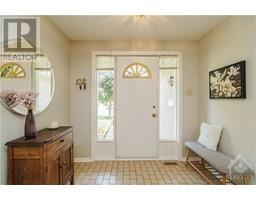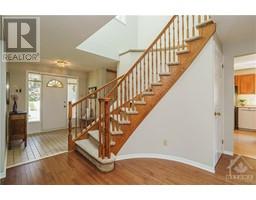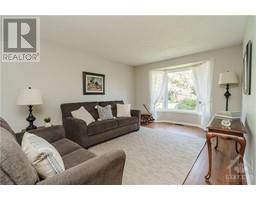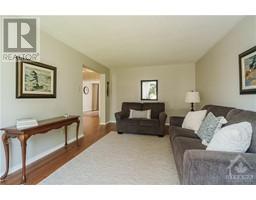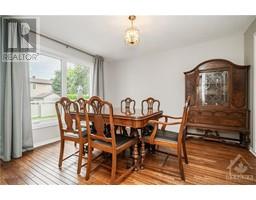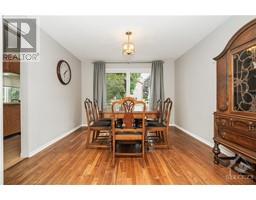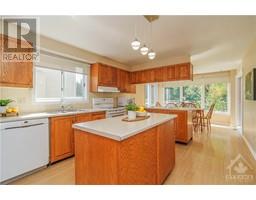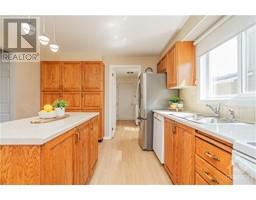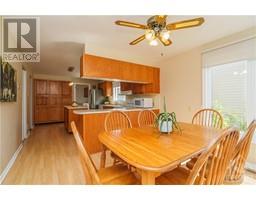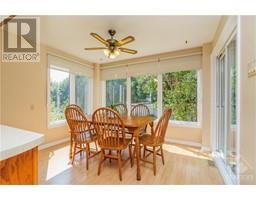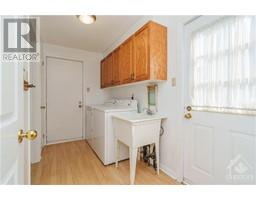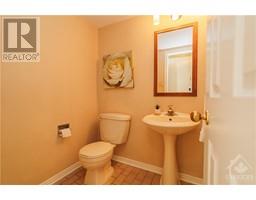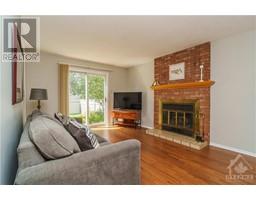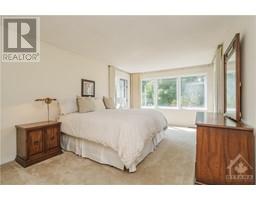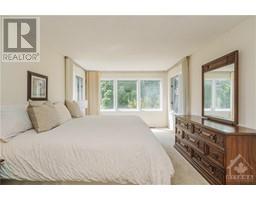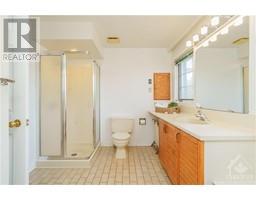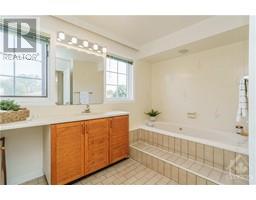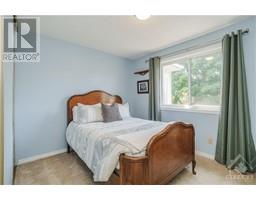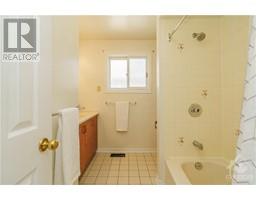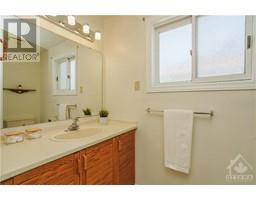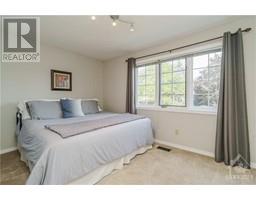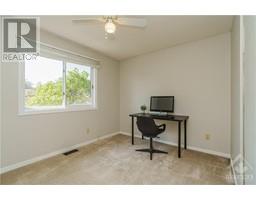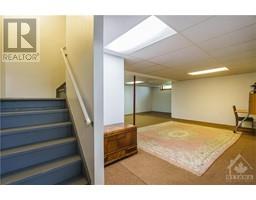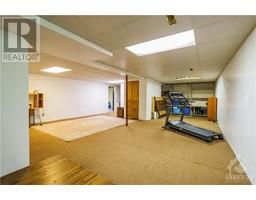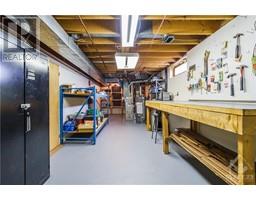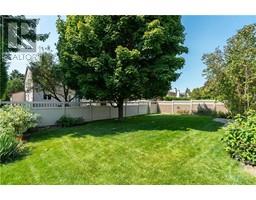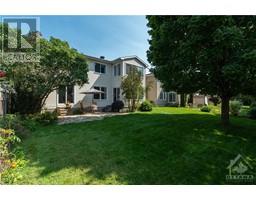4 Bedroom
3 Bathroom
Central Air Conditioning
Forced Air
$799,000
Charming family home located in one of the most desirable neighborhoods in the city - Chapel Hill! Step into the bright, welcoming foyer, which flows into a spacious living room, formal dining area, and a large kitchen with a breakfast nook. Upstairs, a loft area connects to four generously sized bedrooms, including a primary suite with an ensuite, plus a 4-piece main bath. Situated in the heart of Chapel Hill, this home is close to top-rated schools, parks, public transit, NCC walking trails and excellent shopping and dining, with easy access to the Queensway and Phase 1 LRT Jeanne d'Arc Station. Enjoy the private backyard entertaining friends and family. You are not going to want to miss this amazing opportunity. (id:35885)
Property Details
|
MLS® Number
|
1410565 |
|
Property Type
|
Single Family |
|
Neigbourhood
|
Chapel Hill |
|
Amenities Near By
|
Public Transit, Recreation Nearby, Shopping |
|
Community Features
|
Family Oriented, School Bus |
|
Features
|
Recreational |
|
Parking Space Total
|
4 |
Building
|
Bathroom Total
|
3 |
|
Bedrooms Above Ground
|
4 |
|
Bedrooms Total
|
4 |
|
Appliances
|
Refrigerator, Dishwasher, Dryer, Stove, Washer |
|
Basement Development
|
Finished |
|
Basement Type
|
Full (finished) |
|
Constructed Date
|
1986 |
|
Construction Style Attachment
|
Detached |
|
Cooling Type
|
Central Air Conditioning |
|
Exterior Finish
|
Brick, Siding |
|
Flooring Type
|
Wall-to-wall Carpet, Hardwood, Vinyl |
|
Foundation Type
|
Poured Concrete |
|
Half Bath Total
|
1 |
|
Heating Fuel
|
Natural Gas |
|
Heating Type
|
Forced Air |
|
Stories Total
|
2 |
|
Type
|
House |
|
Utility Water
|
Municipal Water |
Parking
Land
|
Acreage
|
No |
|
Land Amenities
|
Public Transit, Recreation Nearby, Shopping |
|
Sewer
|
Municipal Sewage System |
|
Size Depth
|
111 Ft |
|
Size Frontage
|
51 Ft |
|
Size Irregular
|
51 Ft X 111 Ft |
|
Size Total Text
|
51 Ft X 111 Ft |
|
Zoning Description
|
Residential |
Rooms
| Level |
Type |
Length |
Width |
Dimensions |
|
Second Level |
Primary Bedroom |
|
|
21'0" x 14'0" |
|
Second Level |
4pc Ensuite Bath |
|
|
Measurements not available |
|
Second Level |
Bedroom |
|
|
9'5" x 7'11" |
|
Second Level |
4pc Bathroom |
|
|
Measurements not available |
|
Lower Level |
Recreation Room |
|
|
37'7" x 18'0" |
|
Main Level |
Living Room |
|
|
11'2" x 18'1" |
|
Main Level |
Family Room |
|
|
11'5" x 20'6" |
|
Main Level |
Dining Room |
|
|
10'8" x 12'5" |
|
Main Level |
Kitchen |
|
|
10'0" x 10'11" |
|
Main Level |
Eating Area |
|
|
9'8" x 9'1" |
|
Main Level |
Bedroom |
|
|
11'1" x 11'1" |
|
Main Level |
Bedroom |
|
|
11'1" x 10'10" |
|
Main Level |
2pc Bathroom |
|
|
Measurements not available |
https://www.realtor.ca/real-estate/27375245/1886-du-clairvaux-road-ottawa-chapel-hill

