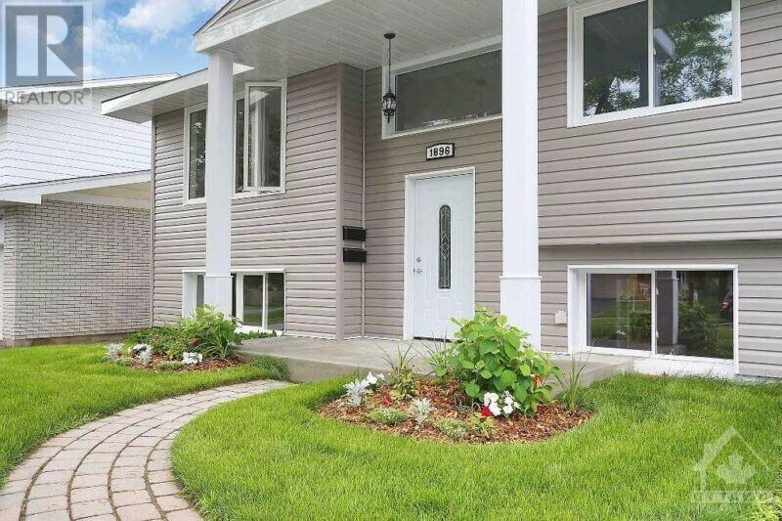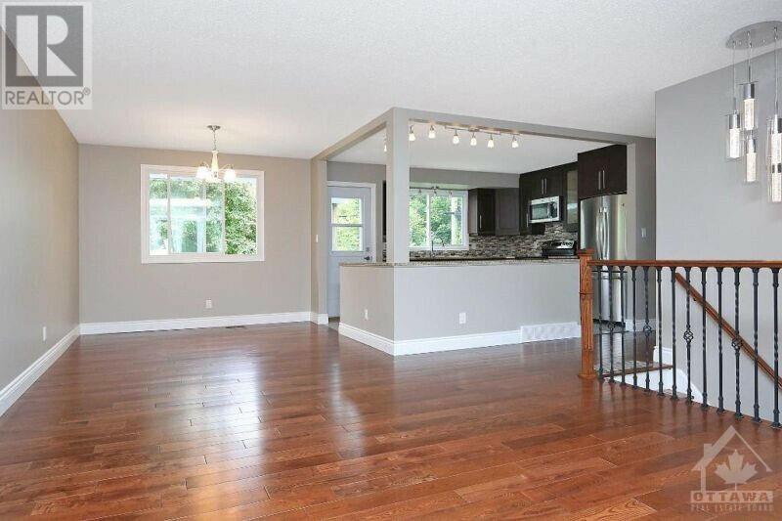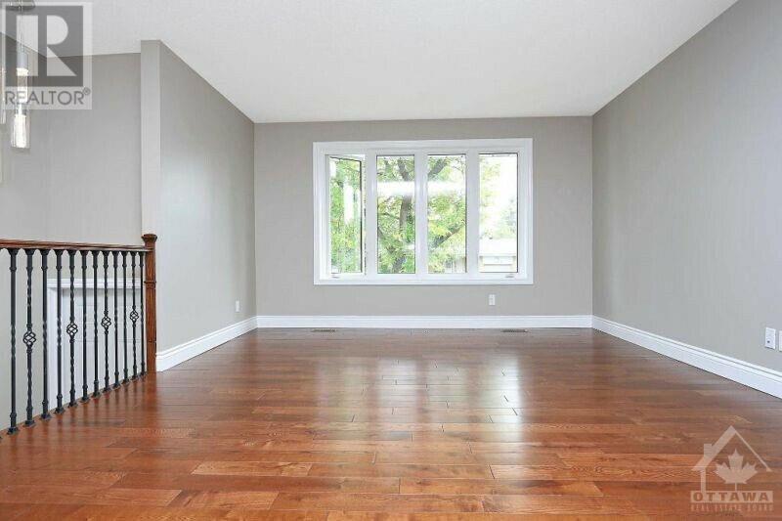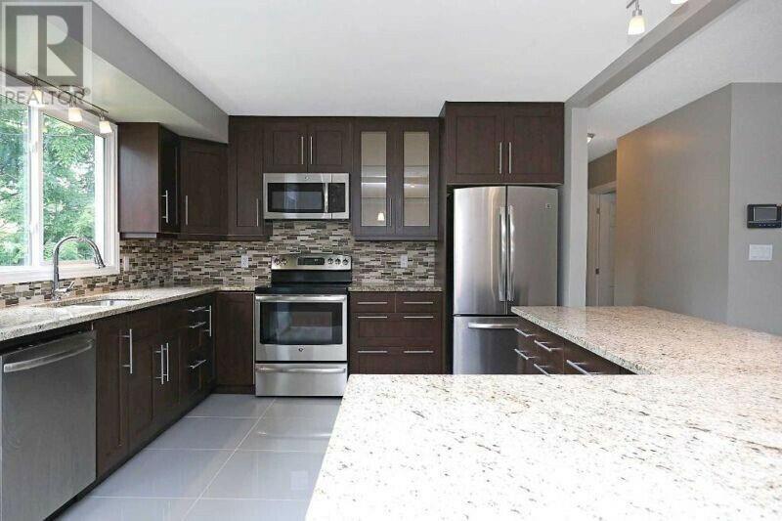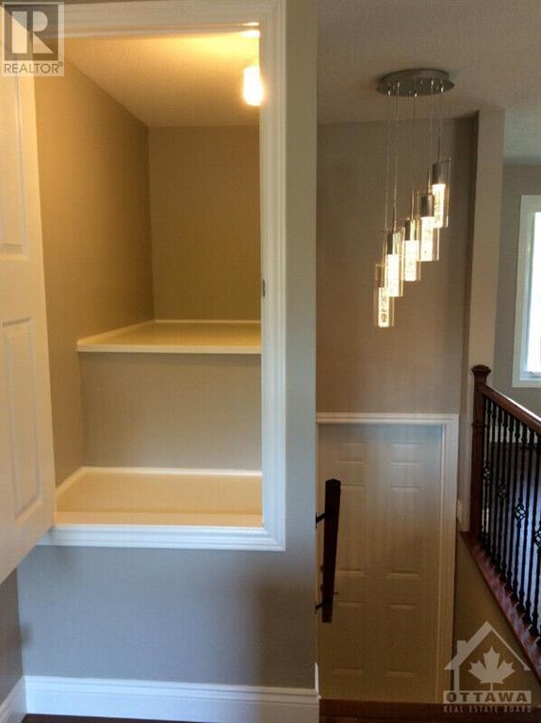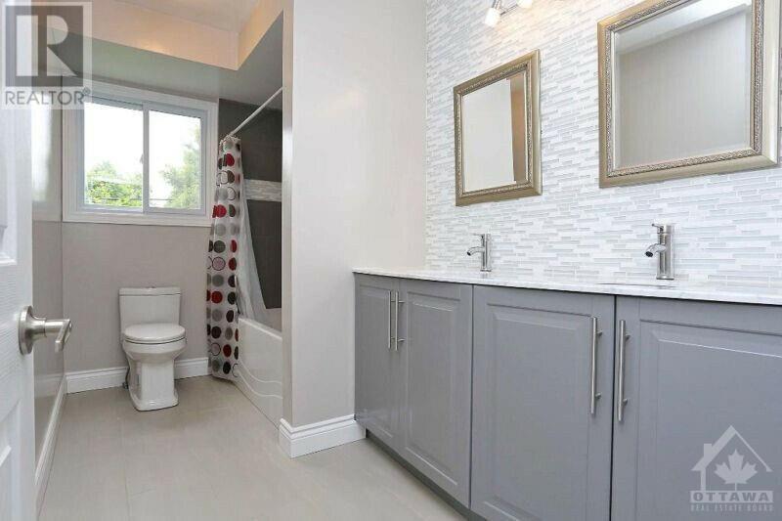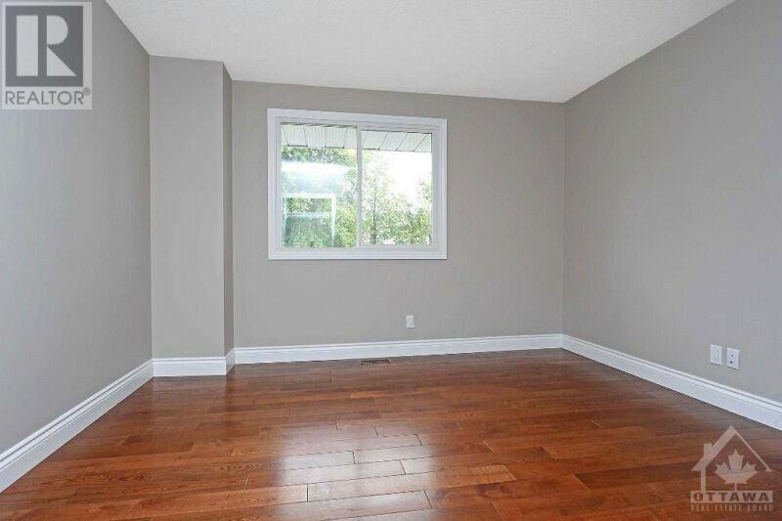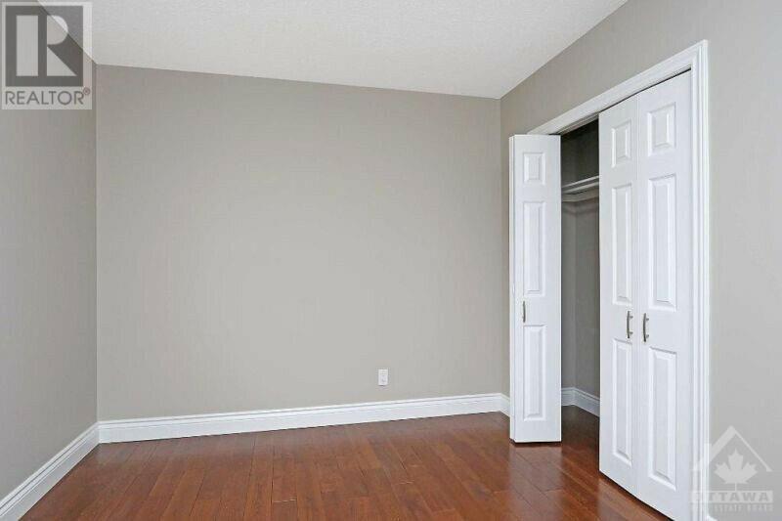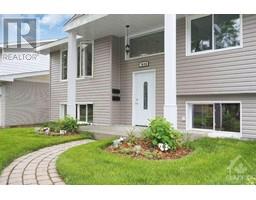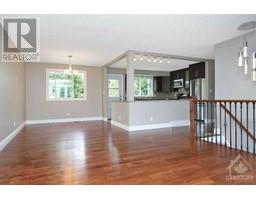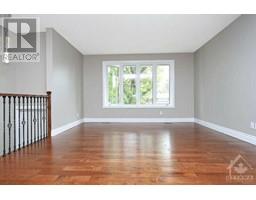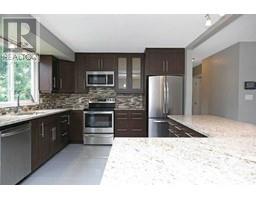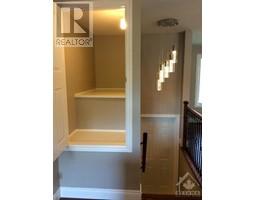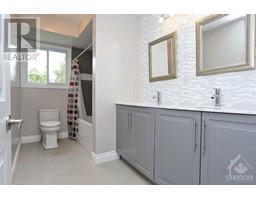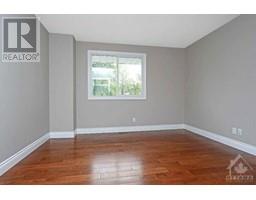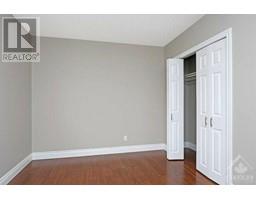3 Bedroom
1 Bathroom
Raised Ranch
None
Forced Air
$2,600 Monthly
Available October 1, 2024. LANDLORD PAYS UTILITIES! This well-located 3-bedroom home offers convenience and modern amenities. Situated close to CHEO, the Ottawa Hospital, schools, and shopping, it’s a short drive to Ottawa Trainyards, Billings Bridge Shopping Centre, and St. Laurent Mall. With easy access to public transit, both the University of Ottawa and Carleton University are within reach. Grocery stores, parks, museums, and downtown are also nearby. The home features an open-concept kitchen with granite countertops, high-end stainless steel appliances, and a spacious living area with hardwood floors. The full bathroom boasts a marble double sink vanity and a rain shower head. Additional conveniences include an in-suite washer and dryer, entrance security camera, soundproofing, and heat insulation for added comfort. This property combines a prime location with modern features, offering a perfect blend of style and practicality. (id:35885)
Property Details
|
MLS® Number
|
1409753 |
|
Property Type
|
Single Family |
|
Neigbourhood
|
Alta Vista/Guildwood Acres |
|
Amenities Near By
|
Public Transit, Recreation Nearby, Shopping |
|
Parking Space Total
|
2 |
Building
|
Bathroom Total
|
1 |
|
Bedrooms Above Ground
|
3 |
|
Bedrooms Total
|
3 |
|
Amenities
|
Laundry - In Suite |
|
Appliances
|
Refrigerator, Dishwasher, Dryer, Microwave Range Hood Combo, Stove, Washer |
|
Architectural Style
|
Raised Ranch |
|
Basement Development
|
Not Applicable |
|
Basement Type
|
None (not Applicable) |
|
Constructed Date
|
1970 |
|
Construction Style Attachment
|
Detached |
|
Cooling Type
|
None |
|
Exterior Finish
|
Siding, Vinyl |
|
Flooring Type
|
Hardwood, Tile, Ceramic |
|
Heating Fuel
|
Natural Gas |
|
Heating Type
|
Forced Air |
|
Stories Total
|
1 |
|
Type
|
House |
|
Utility Water
|
Municipal Water |
Parking
Land
|
Acreage
|
No |
|
Land Amenities
|
Public Transit, Recreation Nearby, Shopping |
|
Sewer
|
Municipal Sewage System |
|
Size Depth
|
95 Ft ,4 In |
|
Size Frontage
|
52 Ft ,6 In |
|
Size Irregular
|
52.49 Ft X 95.37 Ft |
|
Size Total Text
|
52.49 Ft X 95.37 Ft |
|
Zoning Description
|
Residential |
Rooms
| Level |
Type |
Length |
Width |
Dimensions |
|
Main Level |
Living Room |
|
|
17'0" x 13'0" |
|
Main Level |
Primary Bedroom |
|
|
12'6" x 12'0" |
|
Main Level |
Bedroom |
|
|
11'0" x 10'0" |
|
Main Level |
Kitchen |
|
|
14'0" x 11'0" |
|
Main Level |
Dining Room |
|
|
10'0" x 10'0" |
|
Main Level |
Full Bathroom |
|
|
Measurements not available |
https://www.realtor.ca/real-estate/27358592/1896-featherston-drive-unita-ottawa-alta-vistaguildwood-acres

