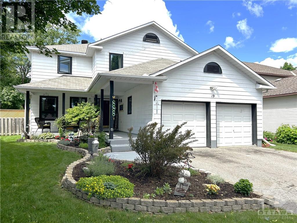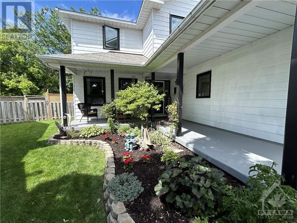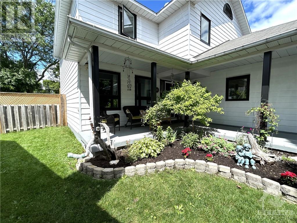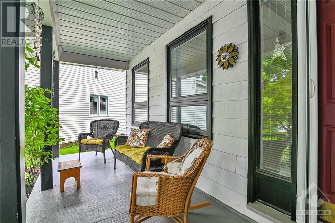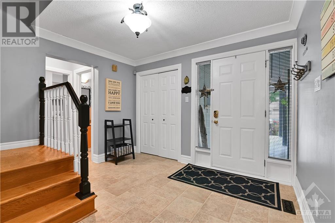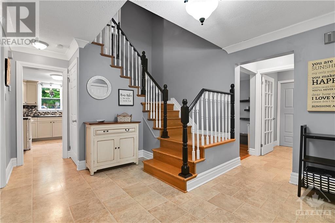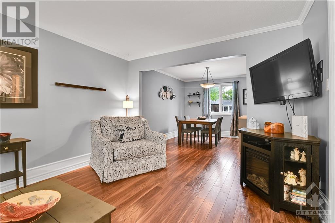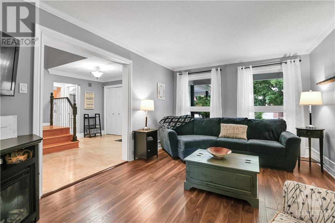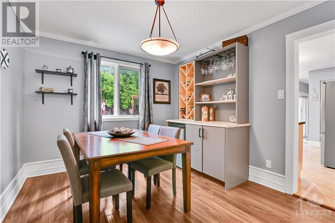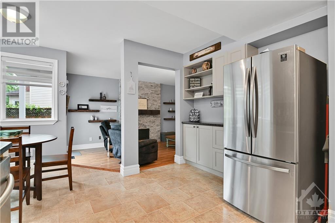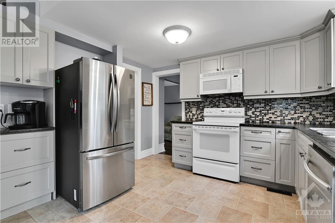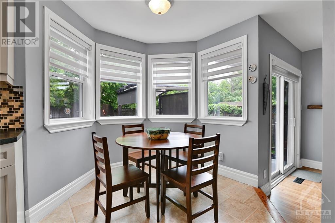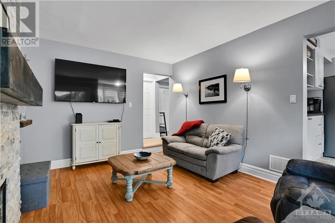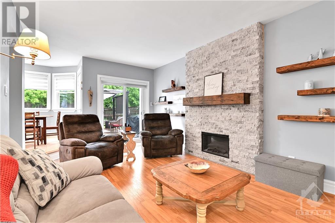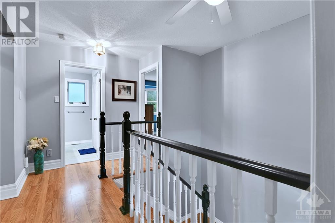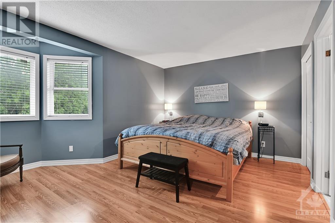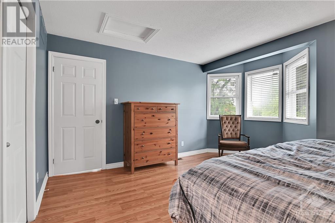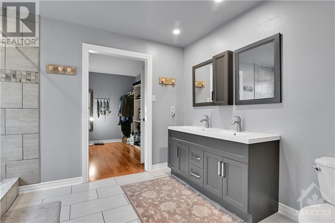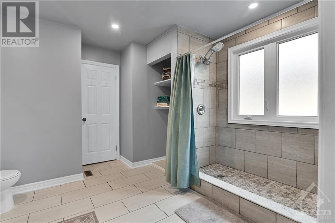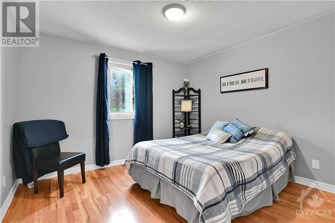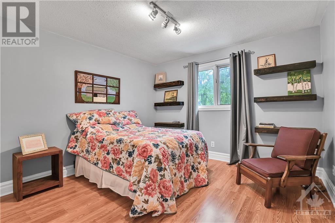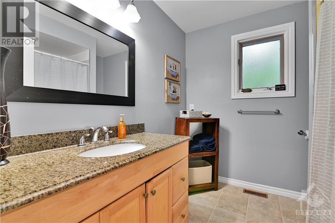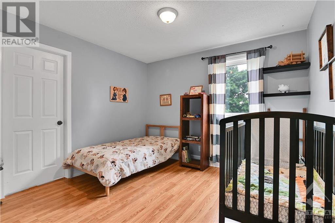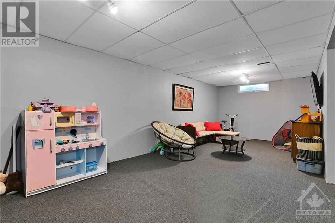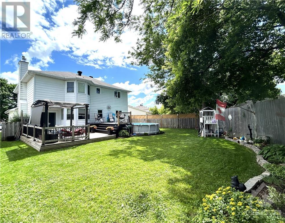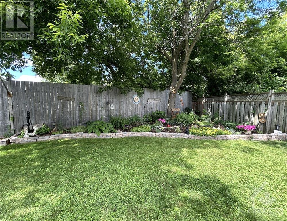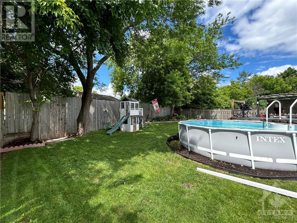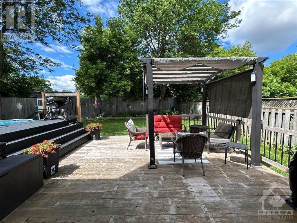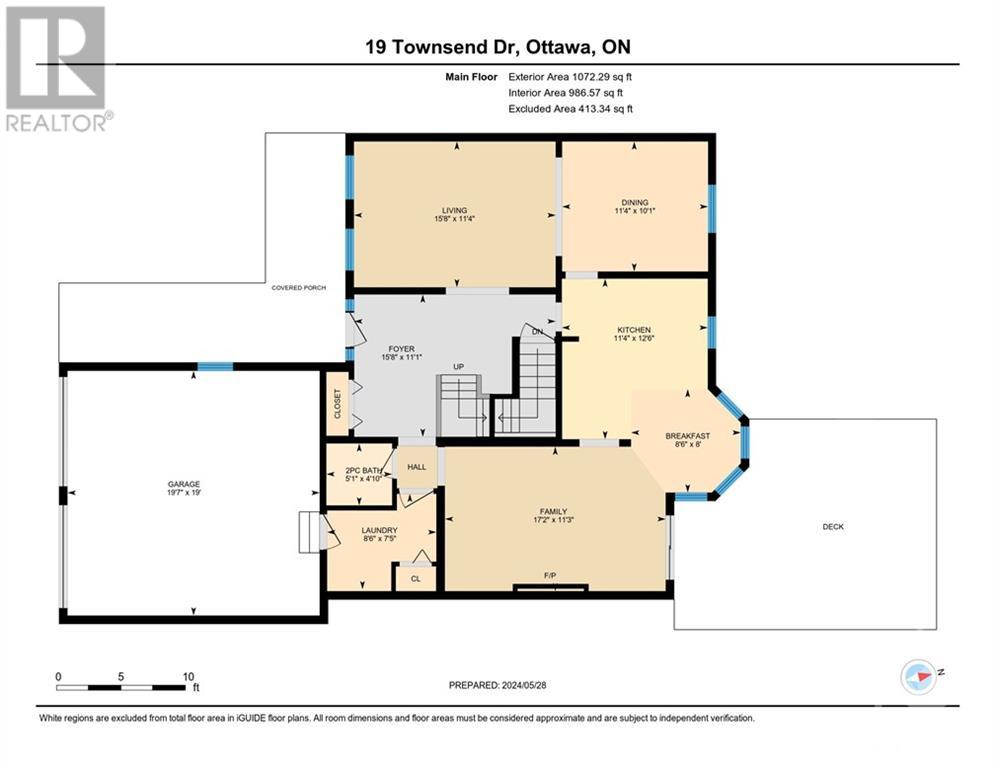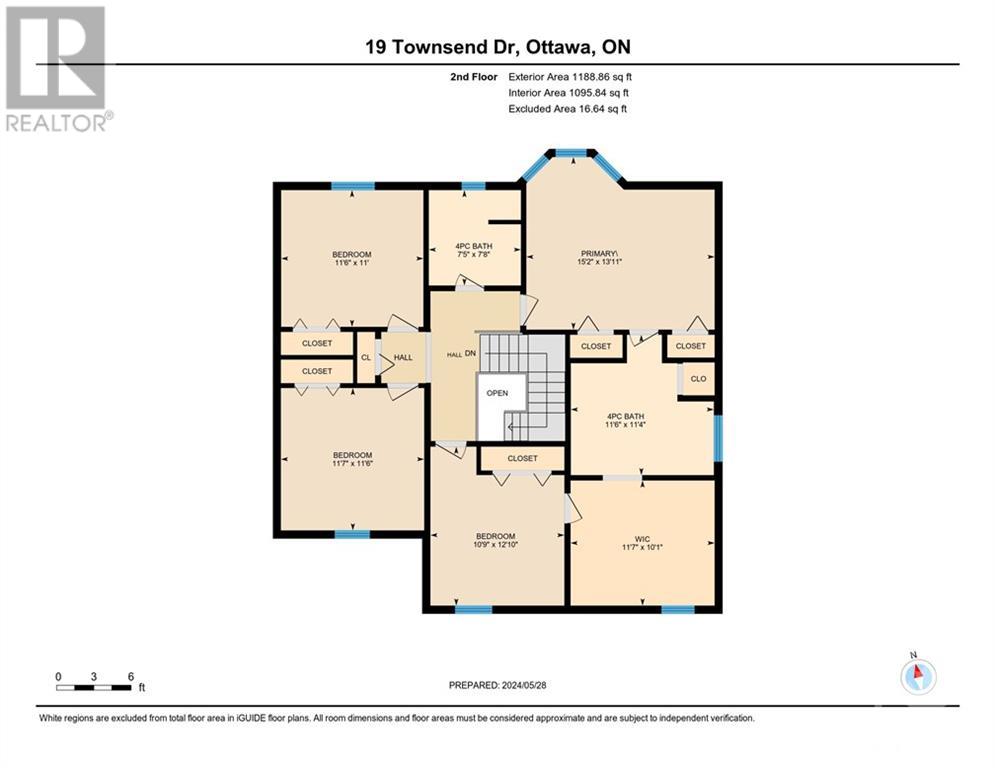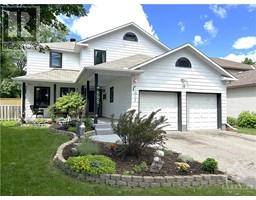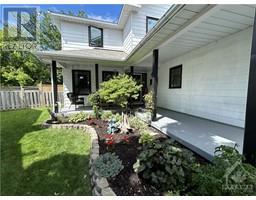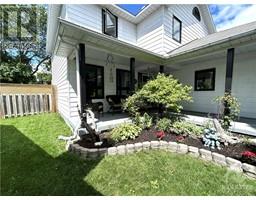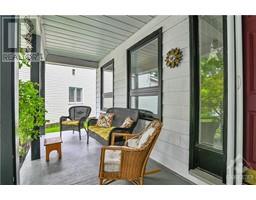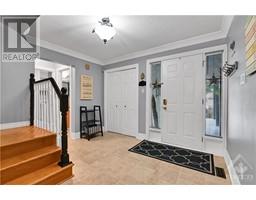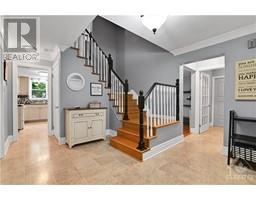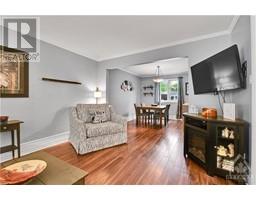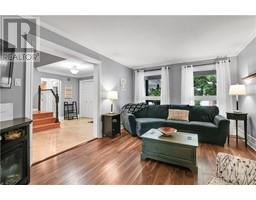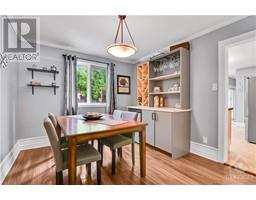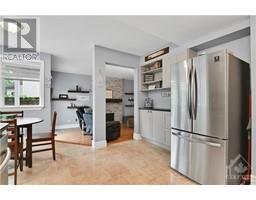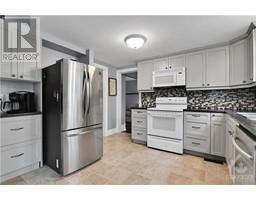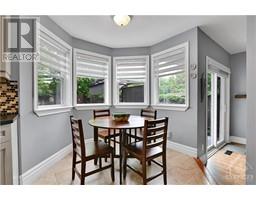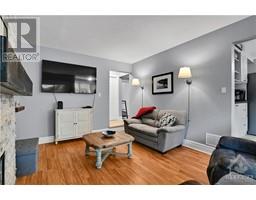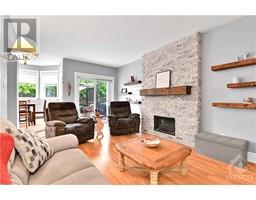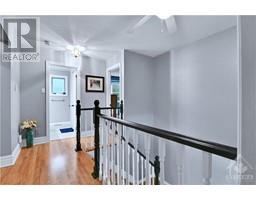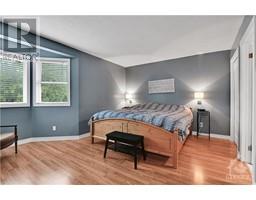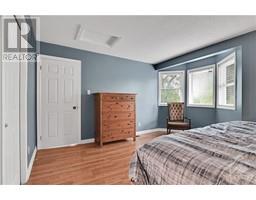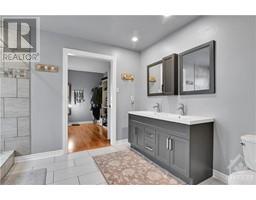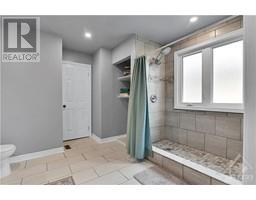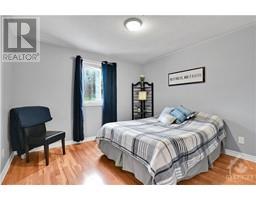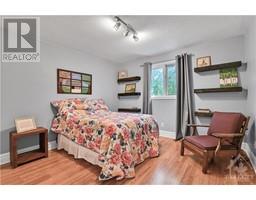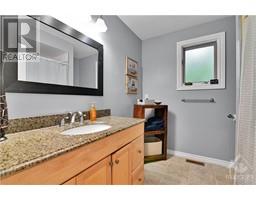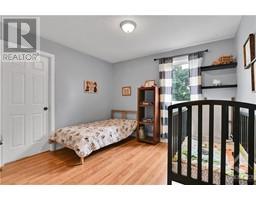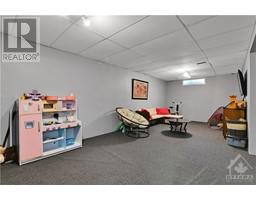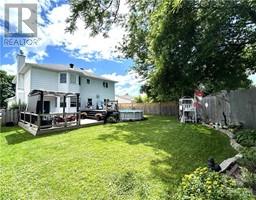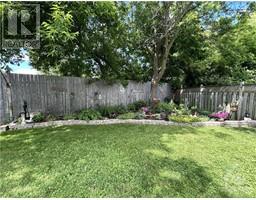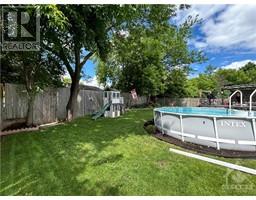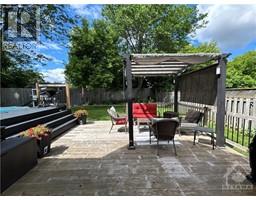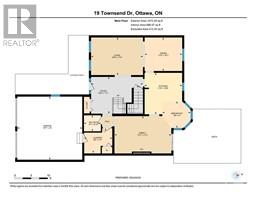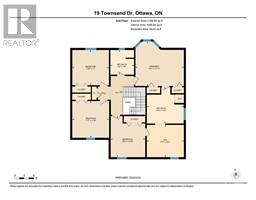4 Bedroom
3 Bathroom
Fireplace
Above Ground Pool
Central Air Conditioning
Forced Air
$825,000
Spacious 2 storey 4-bedroom, 3-bath home, on a very private lot, backing onto a quiet church parking lot. Relax on the extended covered front porch which covers an oversized cold storage, or entertain in the private backyard. Step inside a welcoming foyer, separate living and dining areas, eat-in kitchen, cozy family room with backyard access, main floor laundry, and a full double garage. 2nd level has four good-sized bedrooms, including a master 4 pce ensuite with walk-in shower, Plus 10 ft x10 ft Bonus Room with multiple possibilities including nursery, yoga room, office, library. Endless possibilities. Partially finished basement with a recreation room, utility/storage space, and an extra-large cold storage area. Fully fenced backyard is a true oasis with a two-tiered deck and an above-ground pool to beat the summer heat. Plus a convenient back gate that leads to a bike/walk path and easy access to public transportation. Most Windows 2011/2022 Furnace 2018 Hot Water Tank 2022. (id:35885)
Property Details
|
MLS® Number
|
1398793 |
|
Property Type
|
Single Family |
|
Neigbourhood
|
Heritage Park |
|
Amenities Near By
|
Golf Nearby, Recreation Nearby, Shopping |
|
Features
|
Automatic Garage Door Opener |
|
Parking Space Total
|
6 |
|
Pool Type
|
Above Ground Pool |
|
Storage Type
|
Storage Shed |
|
Structure
|
Deck, Porch |
Building
|
Bathroom Total
|
3 |
|
Bedrooms Above Ground
|
4 |
|
Bedrooms Total
|
4 |
|
Appliances
|
Refrigerator, Dishwasher, Dryer, Microwave Range Hood Combo, Stove, Washer, Blinds |
|
Basement Development
|
Partially Finished |
|
Basement Type
|
Full (partially Finished) |
|
Constructed Date
|
1987 |
|
Construction Style Attachment
|
Detached |
|
Cooling Type
|
Central Air Conditioning |
|
Exterior Finish
|
Siding |
|
Fire Protection
|
Smoke Detectors |
|
Fireplace Present
|
Yes |
|
Fireplace Total
|
1 |
|
Flooring Type
|
Mixed Flooring, Laminate, Linoleum |
|
Foundation Type
|
Poured Concrete |
|
Half Bath Total
|
1 |
|
Heating Fuel
|
Natural Gas |
|
Heating Type
|
Forced Air |
|
Stories Total
|
2 |
|
Type
|
House |
|
Utility Water
|
Municipal Water |
Parking
Land
|
Acreage
|
No |
|
Fence Type
|
Fenced Yard |
|
Land Amenities
|
Golf Nearby, Recreation Nearby, Shopping |
|
Sewer
|
Municipal Sewage System |
|
Size Depth
|
133 Ft ,10 In |
|
Size Frontage
|
39 Ft ,7 In |
|
Size Irregular
|
39.59 Ft X 133.87 Ft (irregular Lot) |
|
Size Total Text
|
39.59 Ft X 133.87 Ft (irregular Lot) |
|
Zoning Description
|
Residential |
Rooms
| Level |
Type |
Length |
Width |
Dimensions |
|
Second Level |
Primary Bedroom |
|
|
15'2" x 11'3" |
|
Second Level |
Other |
|
|
10'9" x 10'4" |
|
Second Level |
4pc Ensuite Bath |
|
|
11'1" x 9'1" |
|
Second Level |
Bedroom |
|
|
10'10" x 10'7" |
|
Second Level |
Bedroom |
|
|
11'6" x 11'6" |
|
Second Level |
Bedroom |
|
|
11'6" x 11'1" |
|
Second Level |
Full Bathroom |
|
|
7'9" x 7'5" |
|
Second Level |
Recreation Room |
|
|
26'9" x 10'9" |
|
Lower Level |
Utility Room |
|
|
23'2" x 10'11" |
|
Lower Level |
Storage |
|
|
17'11" x 4'8" |
|
Lower Level |
Storage |
|
|
12'2" x 4'9" |
|
Main Level |
Living Room |
|
|
15'5" x 11'4" |
|
Main Level |
Dining Room |
|
|
11'4" x 10'1" |
|
Main Level |
Kitchen |
|
|
16'8" x 11'4" |
|
Main Level |
Family Room/fireplace |
|
|
17'3" x 11'3" |
|
Main Level |
2pc Bathroom |
|
|
Measurements not available |
|
Main Level |
Laundry Room |
|
|
Measurements not available |
https://www.realtor.ca/real-estate/27069012/19-townsend-drive-ottawa-heritage-park

